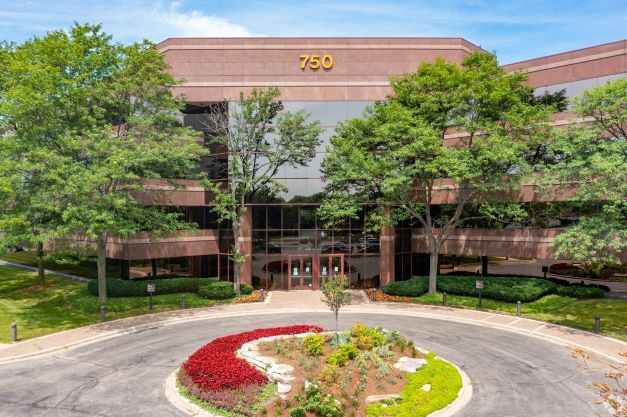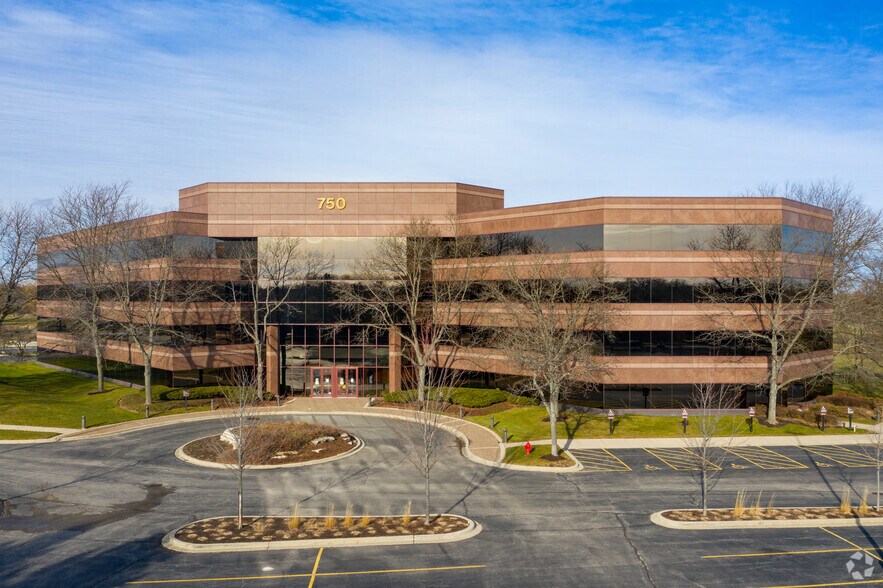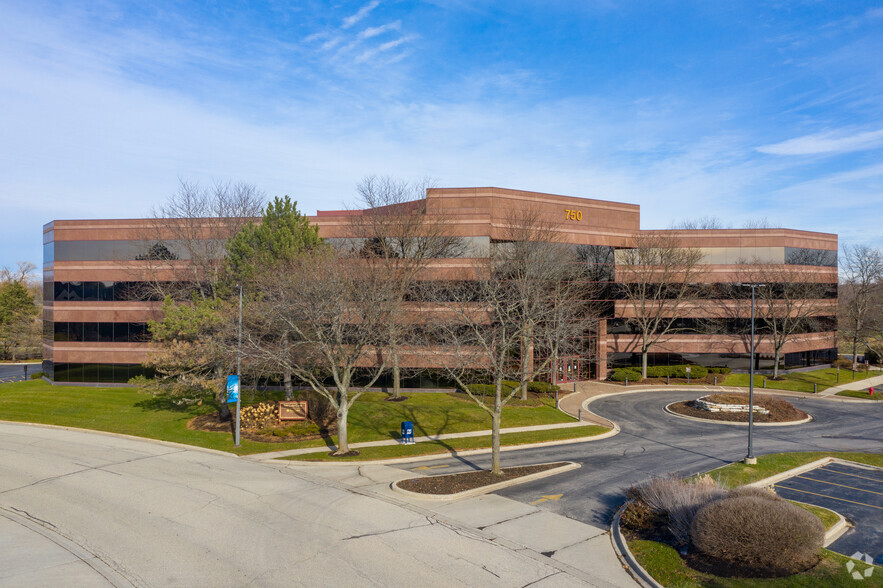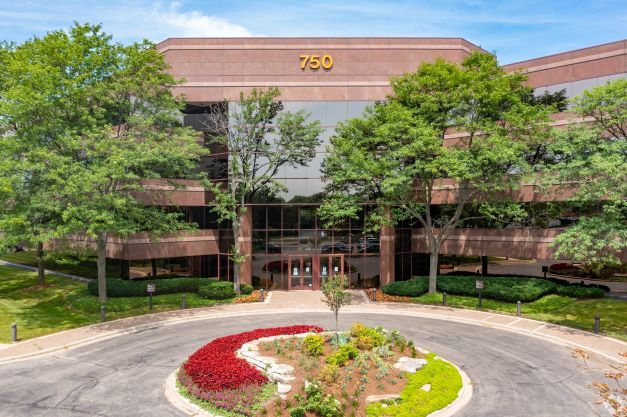750 W Lake Cook Rd 933 - 38,574 SF of Office Space Available in Buffalo Grove, IL 60089



HIGHLIGHTS
- Energy Star Rated
- Building Conference Room
- On-Site Management
- Fitness Center with Lockers / Showers
ALL AVAILABLE SPACES(10)
Display Rental Rate as
- SPACE
- SIZE
- TERM
- RENTAL RATE
- SPACE USE
- CONDITION
- AVAILABLE
- Lease rate does not include certain property expenses
- Mostly Open Floor Plan Layout
- Can be combined with additional space(s) for up to 1,979 SF of adjacent space
- Fully Built-Out as Standard Office
- Space is in Excellent Condition
- Lease rate does not include certain property expenses
- Office intensive layout
- Can be combined with additional space(s) for up to 1,979 SF of adjacent space
- Fully Built-Out as Standard Office
- Space is in Excellent Condition
- Central Air Conditioning
- Lease rate does not include certain property expenses
- Office intensive layout
- Can be combined with additional space(s) for up to 8,799 SF of adjacent space
- Fully Built-Out as Standard Office
- Space is in Excellent Condition
- Lease rate does not include certain property expenses
- Office intensive layout
- Can be combined with additional space(s) for up to 8,799 SF of adjacent space
- Fully Built-Out as Standard Office
- Space is in Excellent Condition
- Lease rate does not include certain property expenses
- Mostly Open Floor Plan Layout
- Space is in Excellent Condition
- 2 exterior offices & 4 interior offices
- EPA Energy Star rated building
- Fully Built-Out as Standard Office
- 4 Private Offices
- Can be combined with additional space(s) for up to 8,799 SF of adjacent space
- Reception area and/or workstation area
- Professional park-like setting
-Large Open Area -Building Conference Room -Building Fitness Center with Lockers / Showers -2-Story Atrium Lobby -Key Card Access / Security System -Great Visibility / Golf Course Views -Convenient to Restaurants, Shops and Hotels including New North Shore Westin
- Lease rate does not include certain property expenses
- Mostly Open Floor Plan Layout
- Space is in Excellent Condition
- Kitchen
- Natural Light
- Fully Built-Out as Standard Office
- 1 Conference Room
- Central Air Conditioning
- Security System
- Shower Facilities
- Lease rate does not include certain property expenses
- Mostly Open Floor Plan Layout
- Central Air Conditioning
- Fully Built-Out as Standard Office
- Space is in Excellent Condition
Will Vacate. Kitchen / Break Room Reception Area Large Open Area Building Conference Room Key Card Access & Security System
- Lease rate does not include certain property expenses
- 12 Private Offices
- Fitness Center with Lockers & Showers
- Partially Built-Out as Standard Office
- 3 Conference Rooms
- Lease rate does not include certain property expenses
- Mostly Open Floor Plan Layout
- Fully Built-Out as Standard Office
- Space is in Excellent Condition
- Lease rate does not include certain property expenses
- Mostly Open Floor Plan Layout
- Space is in Excellent Condition
- Open Work Station Area
- On-Site Management
- Fitness Center with Lockers & Showers
- Fully Built-Out as Standard Office
- 2 Private Offices
- Reception Entrance Area
- Building Conference Room
- Energy Star Rated
| Space | Size | Term | Rental Rate | Space Use | Condition | Available |
| 1st Floor, Ste 115 | 1,046 SF | Negotiable | $19.38 CAD/SF/YR | Office | Full Build-Out | Now |
| 1st Floor, Ste 135 | 933 SF | Negotiable | $19.38 CAD/SF/YR | Office | Full Build-Out | Now |
| 2nd Floor, Ste 200 | 2,290 SF | Negotiable | $19.38 CAD/SF/YR | Office | Full Build-Out | 30 Days |
| 2nd Floor, Ste 250 | 5,205 SF | Negotiable | $19.38 CAD/SF/YR | Office | Full Build-Out | Now |
| 2nd Floor, Ste 255 | 1,304 SF | Negotiable | $19.38 CAD/SF/YR | Office | Full Build-Out | Now |
| 2nd Floor, Ste 280 | 2,535 SF | Negotiable | $19.38 CAD/SF/YR | Office | Full Build-Out | Now |
| 3rd Floor, Ste 325 | 11,291 SF | Negotiable | $19.38 CAD/SF/YR | Office | Full Build-Out | Now |
| 3rd Floor, Ste 350 | 10,017 SF | Negotiable | $19.38 CAD/SF/YR | Office | Partial Build-Out | Now |
| 4th Floor, Ste 420 | 2,719 SF | Negotiable | $19.38 CAD/SF/YR | Office | Full Build-Out | 30 Days |
| 4th Floor, Ste 490 | 1,234 SF | Negotiable | $19.38 CAD/SF/YR | Office | Full Build-Out | Now |
1st Floor, Ste 115
| Size |
| 1,046 SF |
| Term |
| Negotiable |
| Rental Rate |
| $19.38 CAD/SF/YR |
| Space Use |
| Office |
| Condition |
| Full Build-Out |
| Available |
| Now |
1st Floor, Ste 135
| Size |
| 933 SF |
| Term |
| Negotiable |
| Rental Rate |
| $19.38 CAD/SF/YR |
| Space Use |
| Office |
| Condition |
| Full Build-Out |
| Available |
| Now |
2nd Floor, Ste 200
| Size |
| 2,290 SF |
| Term |
| Negotiable |
| Rental Rate |
| $19.38 CAD/SF/YR |
| Space Use |
| Office |
| Condition |
| Full Build-Out |
| Available |
| 30 Days |
2nd Floor, Ste 250
| Size |
| 5,205 SF |
| Term |
| Negotiable |
| Rental Rate |
| $19.38 CAD/SF/YR |
| Space Use |
| Office |
| Condition |
| Full Build-Out |
| Available |
| Now |
2nd Floor, Ste 255
| Size |
| 1,304 SF |
| Term |
| Negotiable |
| Rental Rate |
| $19.38 CAD/SF/YR |
| Space Use |
| Office |
| Condition |
| Full Build-Out |
| Available |
| Now |
2nd Floor, Ste 280
| Size |
| 2,535 SF |
| Term |
| Negotiable |
| Rental Rate |
| $19.38 CAD/SF/YR |
| Space Use |
| Office |
| Condition |
| Full Build-Out |
| Available |
| Now |
3rd Floor, Ste 325
| Size |
| 11,291 SF |
| Term |
| Negotiable |
| Rental Rate |
| $19.38 CAD/SF/YR |
| Space Use |
| Office |
| Condition |
| Full Build-Out |
| Available |
| Now |
3rd Floor, Ste 350
| Size |
| 10,017 SF |
| Term |
| Negotiable |
| Rental Rate |
| $19.38 CAD/SF/YR |
| Space Use |
| Office |
| Condition |
| Partial Build-Out |
| Available |
| Now |
4th Floor, Ste 420
| Size |
| 2,719 SF |
| Term |
| Negotiable |
| Rental Rate |
| $19.38 CAD/SF/YR |
| Space Use |
| Office |
| Condition |
| Full Build-Out |
| Available |
| 30 Days |
4th Floor, Ste 490
| Size |
| 1,234 SF |
| Term |
| Negotiable |
| Rental Rate |
| $19.38 CAD/SF/YR |
| Space Use |
| Office |
| Condition |
| Full Build-Out |
| Available |
| Now |
PROPERTY OVERVIEW
4-Story Class A Office Building; EPA Energy Star Rated Building; Golf Course Views; Excellent Parking Access; Building Conference Room; Fiber Optics & Cable; 2-Story Atrium Lobby with Granite Flooring; Key Card Access / Security System; Great Visibility Along Lake Cook; Road; On-Site Management; Health Club with Locker Room & Shower; 4.3 miles east to I-294; Four Points by Sheraton Hotel; Countyline Tavern & Restaurant.
- Conferencing Facility
- Fitness Center
- Property Manager on Site
- Energy Star Labeled

































