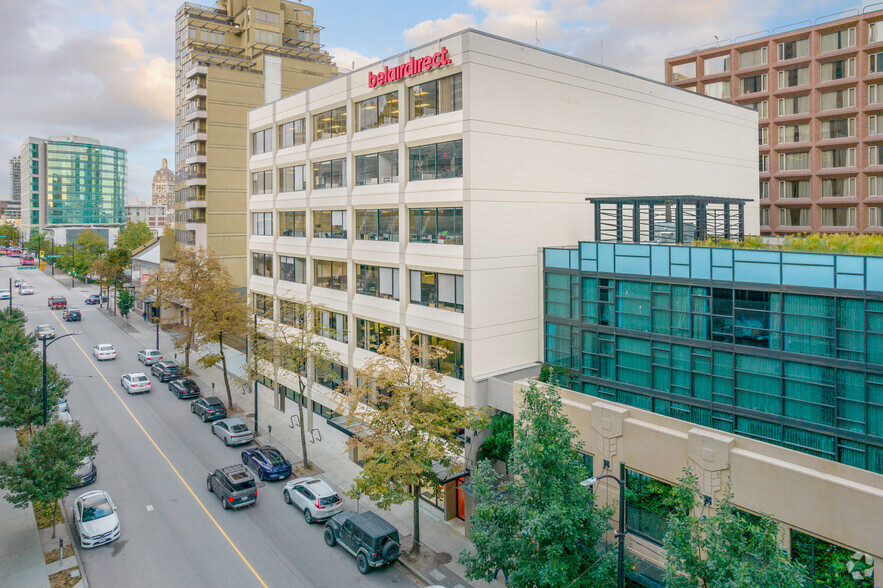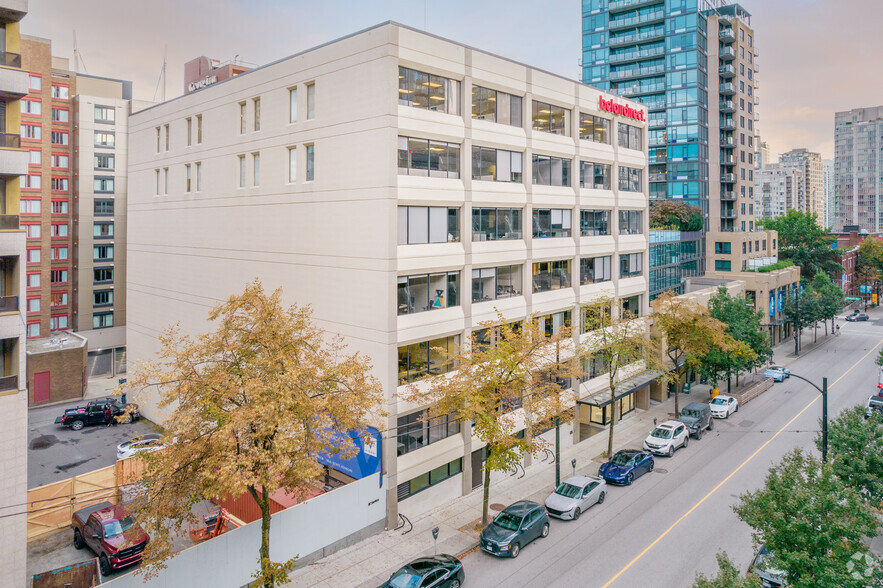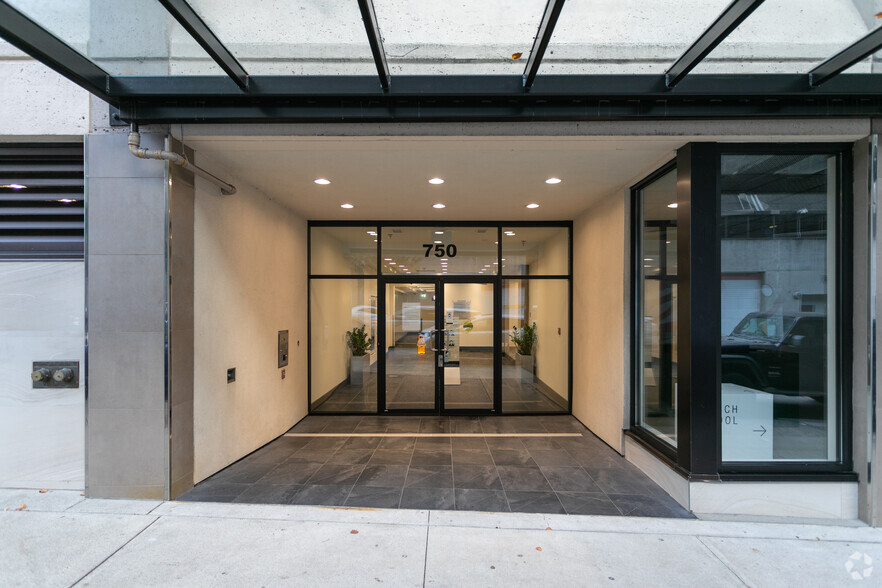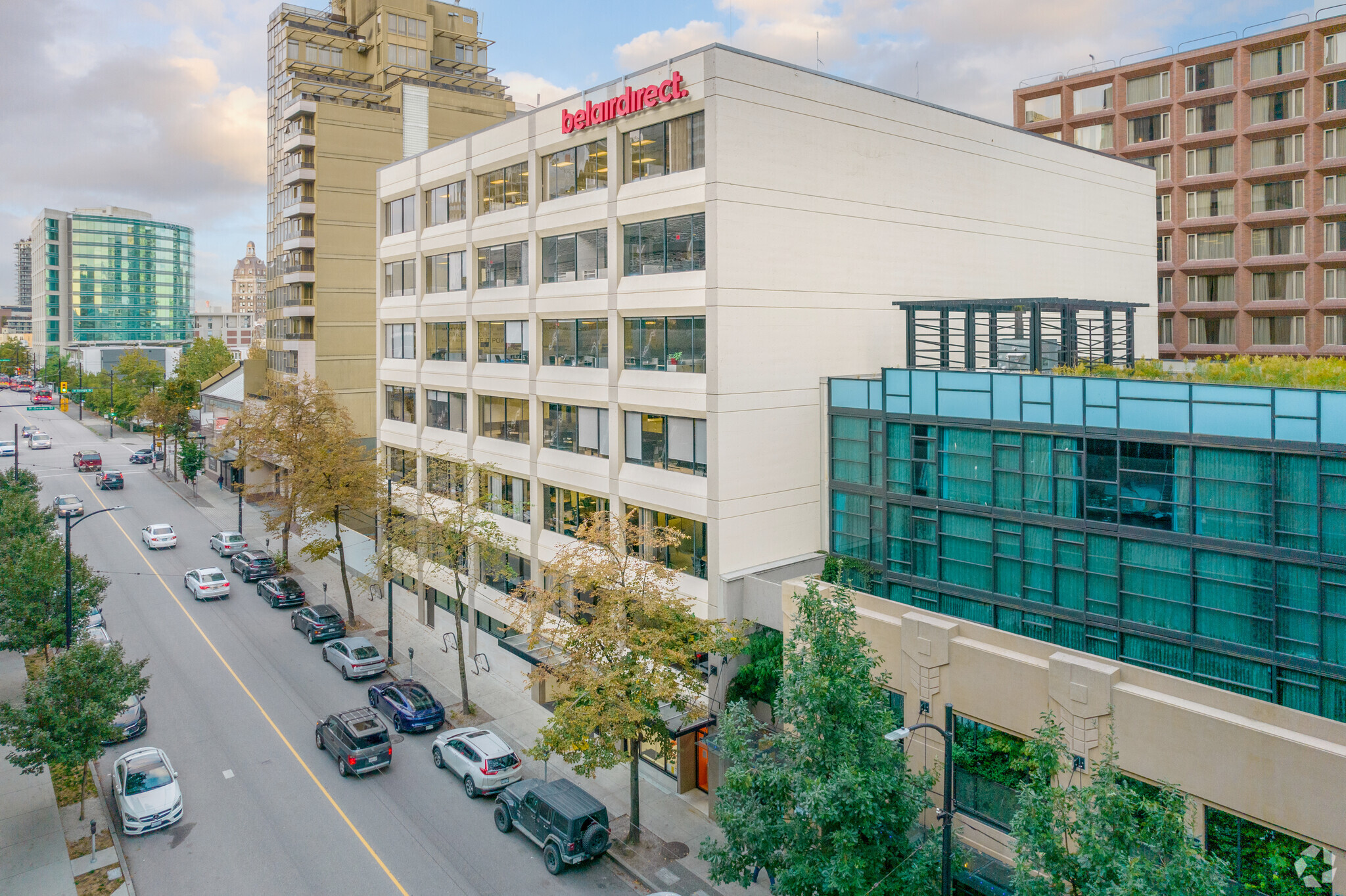
This feature is unavailable at the moment.
We apologize, but the feature you are trying to access is currently unavailable. We are aware of this issue and our team is working hard to resolve the matter.
Please check back in a few minutes. We apologize for the inconvenience.
- LoopNet Team
thank you

Your email has been sent!
Centennial Building 750 Cambie St
5,000 - 34,788 SF of Office Space Available in Vancouver, BC V6B 2P1



Highlights
- Suite 700: Entire top floor available at 11,588-SF, demisable.
- Tenants enjoy exclusive on-site amenities, including a fully-equipped fitness centre, gated bike lockers, and underground parking.
- Join high-profile tenants like Amazon in Downtown's fastest-growing neighbourhood at competitive rates compared to surrounding new construction.
- Exceptionally walkable location off Vancouver’s iconic Robson Street, home to a vast array of restaurant, beverage and retail amenities.
all available spaces(3)
Display Rental Rate as
- Space
- Size
- Term
- Rental Rate
- Space Use
- Condition
- Available
Flexible floor plan spanning the entire floor and features multiple private offices, dedicated washroom facilities, and the opportunity to customize the space to suit organizational needs.
- Lease rate does not include utilities, property expenses or building services
- Mostly Open Floor Plan Layout
- Can be combined with additional space(s) for up to 34,788 SF of adjacent space
- Natural Light
- Fully Built-Out as Standard Office
- 1 Conference Room
- Kitchen
- Shower Facilities
Has the option to be leased together with Suite 700 for a total of 23,186 SF.
- Fully Built-Out as Standard Office
- Can be combined with additional space(s) for up to 34,788 SF of adjacent space
- Natural Light
- Mostly Open Floor Plan Layout
- Central Air and Heating
The entire top floor is available for lease. This space can be easily demised and customizable to suit the needs of a variety of organizations. Peterson is pleased to offer an increased commission structure of $1.50 PSF PA for all new deals firm by December 31, 2021.
- Partially Built-Out as Standard Office
- Can be combined with additional space(s) for up to 34,788 SF of adjacent space
- Natural Light
- Mostly Open Floor Plan Layout
- Central Air and Heating
| Space | Size | Term | Rental Rate | Space Use | Condition | Available |
| 5th Floor, Ste 500 | 11,600 SF | Negotiable | Upon Request Upon Request Upon Request Upon Request Upon Request Upon Request | Office | Full Build-Out | Now |
| 6th Floor, Ste 600 | 11,600 SF | 5-10 Years | Upon Request Upon Request Upon Request Upon Request Upon Request Upon Request | Office | Full Build-Out | Now |
| 7th Floor, Ste 700 | 5,000-11,588 SF | 1 Year | Upon Request Upon Request Upon Request Upon Request Upon Request Upon Request | Office | Partial Build-Out | Now |
5th Floor, Ste 500
| Size |
| 11,600 SF |
| Term |
| Negotiable |
| Rental Rate |
| Upon Request Upon Request Upon Request Upon Request Upon Request Upon Request |
| Space Use |
| Office |
| Condition |
| Full Build-Out |
| Available |
| Now |
6th Floor, Ste 600
| Size |
| 11,600 SF |
| Term |
| 5-10 Years |
| Rental Rate |
| Upon Request Upon Request Upon Request Upon Request Upon Request Upon Request |
| Space Use |
| Office |
| Condition |
| Full Build-Out |
| Available |
| Now |
7th Floor, Ste 700
| Size |
| 5,000-11,588 SF |
| Term |
| 1 Year |
| Rental Rate |
| Upon Request Upon Request Upon Request Upon Request Upon Request Upon Request |
| Space Use |
| Office |
| Condition |
| Partial Build-Out |
| Available |
| Now |
5th Floor, Ste 500
| Size | 11,600 SF |
| Term | Negotiable |
| Rental Rate | Upon Request |
| Space Use | Office |
| Condition | Full Build-Out |
| Available | Now |
Flexible floor plan spanning the entire floor and features multiple private offices, dedicated washroom facilities, and the opportunity to customize the space to suit organizational needs.
- Lease rate does not include utilities, property expenses or building services
- Fully Built-Out as Standard Office
- Mostly Open Floor Plan Layout
- 1 Conference Room
- Can be combined with additional space(s) for up to 34,788 SF of adjacent space
- Kitchen
- Natural Light
- Shower Facilities
6th Floor, Ste 600
| Size | 11,600 SF |
| Term | 5-10 Years |
| Rental Rate | Upon Request |
| Space Use | Office |
| Condition | Full Build-Out |
| Available | Now |
Has the option to be leased together with Suite 700 for a total of 23,186 SF.
- Fully Built-Out as Standard Office
- Mostly Open Floor Plan Layout
- Can be combined with additional space(s) for up to 34,788 SF of adjacent space
- Central Air and Heating
- Natural Light
7th Floor, Ste 700
| Size | 5,000-11,588 SF |
| Term | 1 Year |
| Rental Rate | Upon Request |
| Space Use | Office |
| Condition | Partial Build-Out |
| Available | Now |
The entire top floor is available for lease. This space can be easily demised and customizable to suit the needs of a variety of organizations. Peterson is pleased to offer an increased commission structure of $1.50 PSF PA for all new deals firm by December 31, 2021.
- Partially Built-Out as Standard Office
- Mostly Open Floor Plan Layout
- Can be combined with additional space(s) for up to 34,788 SF of adjacent space
- Central Air and Heating
- Natural Light
Property Overview
You're always at the centre of the action at 750 Cambie Street. A diverse mix of businesses call this impressive seven-storey office building home. 750 Cambie Street's sleek, minimalist façade perfectly suits its modern, professional interiors. The boutique office building provides tenants on-site amenities for a seamless workday. Get in a workout at the fitness centre or bike to work and store your ride in the gated bike lockers. 750 Cambie Street offers auto commuters underground parking and public transit users a five-minute walk to the SkyTrain. Near Vancouver's sports and entertainment district, tenants can tap into the energy and momentum of their surroundings. 750 Cambie Street sits in the heart of Downtown Vancouver's fastest-growing neighbourhood, encompassed by new construction and high-profile tenants such as Amazon, Microsoft, and Shopify. Robson Street's trendy shopping and dining promenade is steps from the building. The thriving shopping destination at CP Pacific Centre and Granville Street is only an eight-minute walk. With approximately 4.3 million SF of office space under construction in Downtown Vancouver, 750 Cambie Street provides businesses up to an entire floor of amenity-rich space in the hottest neighbourhood Downtown Vancouver at a fraction of the cost.
- 24 Hour Access
- Bus Line
- Fitness Center
- Kitchen
- Bicycle Storage
- High Ceilings
- Direct Elevator Exposure
- Natural Light
- Open-Plan
- Air Conditioning
PROPERTY FACTS
Presented by

Centennial Building | 750 Cambie St
Hmm, there seems to have been an error sending your message. Please try again.
Thanks! Your message was sent.







