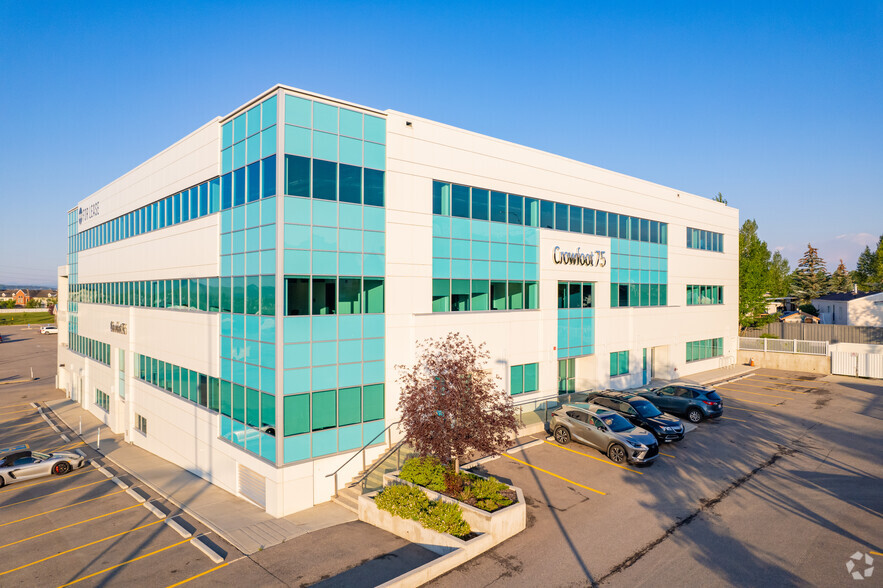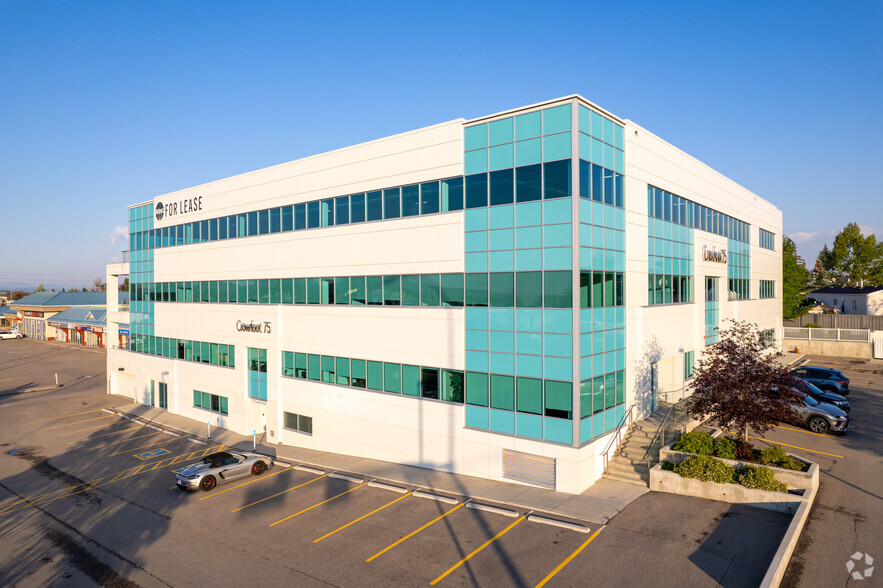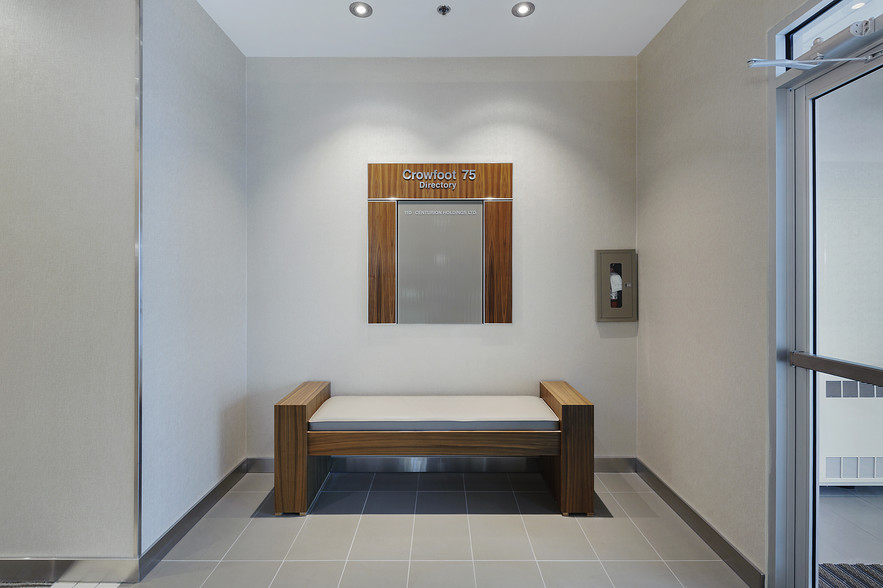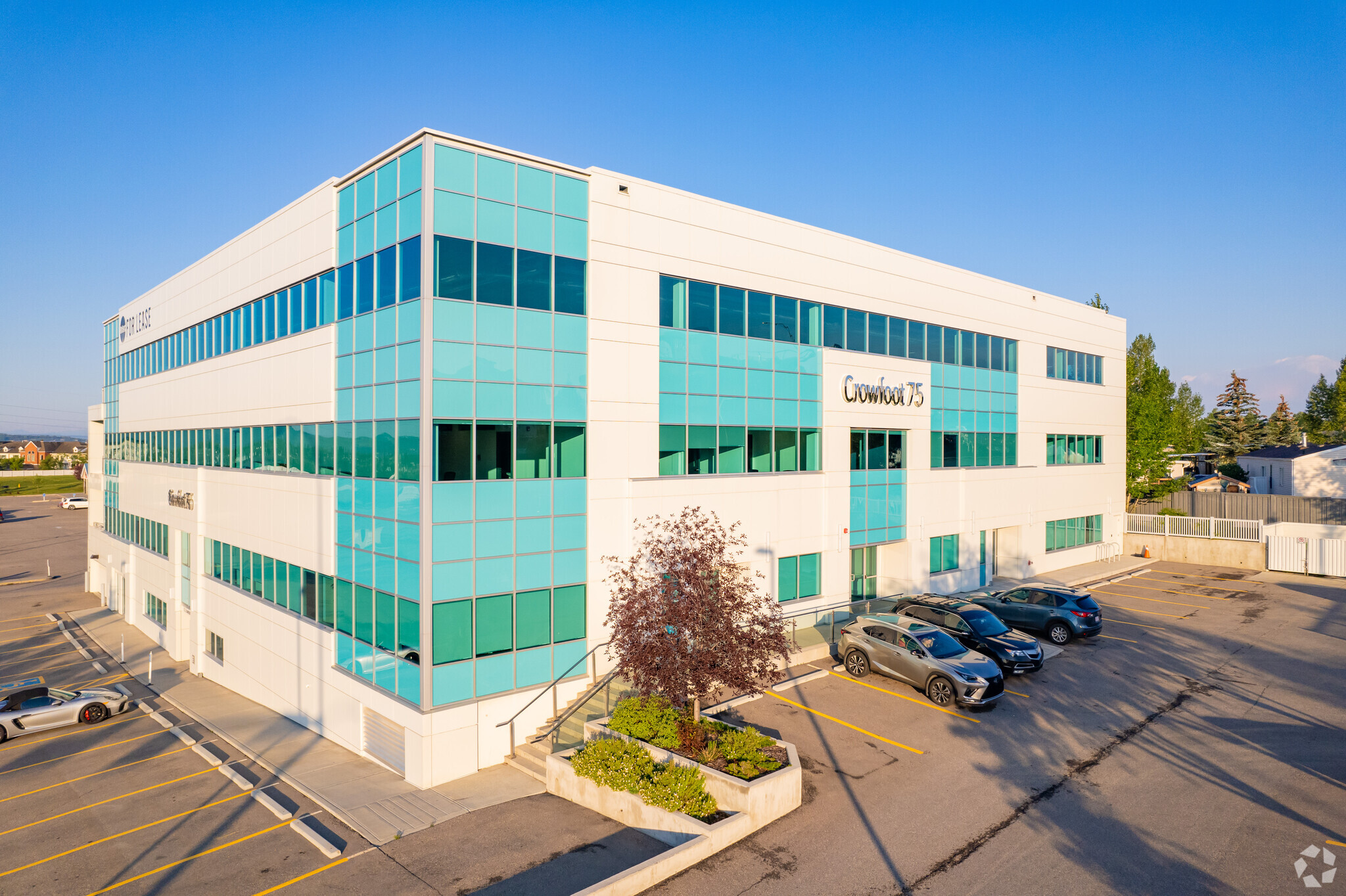Crowfoot 75 75 Crowfoot Rise NW 3,391 - 21,928 SF of Office Space Available in Calgary, AB T3G 4P5



HIGHLIGHTS
- Tenant fitness area fully equipped with lockers and shower facilities
ALL AVAILABLE SPACES(2)
Display Rental Rate as
- SPACE
- SIZE
- TERM
- RENTAL RATE
- SPACE USE
- CONDITION
- AVAILABLE
- Access to tenant fitness area fully equipped with lockers and shower facilities - Surface and underground parkade parking available - Ideally located with easy acces to Crowchild Trail, John Laurie Boulevard and Stoney Trail
- Fully Built-Out as Standard Office
- Ideally located
54,000 square feet available with suites starting at 2,500 square feet Tenant fitness area fully equipped with lockers and shower facilities Surface and underground parkade parking available Walking distance to Crowfoot LRT and serviced by 6 Calgary transit routes Balcony on every floor which offer a stunning view of downtown and the mountains
- Open Floor Plan Layout
- Central Air Conditioning
- Corner Space
- Bicycle Storage
- Surface and covered parking available
- Space is in Excellent Condition
- Balcony
- Natural Light
- Fitness area for tenants
| Space | Size | Term | Rental Rate | Space Use | Condition | Available |
| 1st Floor, Ste 120 | 3,391 SF | Negotiable | Upon Request | Office | Full Build-Out | Now |
| 3rd Floor, Ste 300 | 18,537 SF | Negotiable | Upon Request | Office | Shell Space | Now |
1st Floor, Ste 120
| Size |
| 3,391 SF |
| Term |
| Negotiable |
| Rental Rate |
| Upon Request |
| Space Use |
| Office |
| Condition |
| Full Build-Out |
| Available |
| Now |
3rd Floor, Ste 300
| Size |
| 18,537 SF |
| Term |
| Negotiable |
| Rental Rate |
| Upon Request |
| Space Use |
| Office |
| Condition |
| Shell Space |
| Available |
| Now |
PROPERTY OVERVIEW
Located in Calgary’s Northwest community of Crowfoot Crossing, this newly constructed 3 storey office building offers various suites available for design build. Third floor available at 18,537 square feet. Suites starting at 1,400 square feet. Tenant fitness area fully equipped with lockers and shower facilities. Surface and underground parkade parking available. Walking distance to Crowfoot LRT and serviced by 6 Calgary transit routes. Balcony on every floor which offer a stunning view of downtown and the mountains.
- Fitness Center
- Storage Space
- Air Conditioning
- Balcony
PROPERTY FACTS
SELECT TENANTS
- FLOOR
- TENANT NAME
- 1st
- Centurion Holdings
- 1st
- MaxWell Capital Realty
- 1st
- Revera - The Scenic Grande
- 1st
- WCG Services











