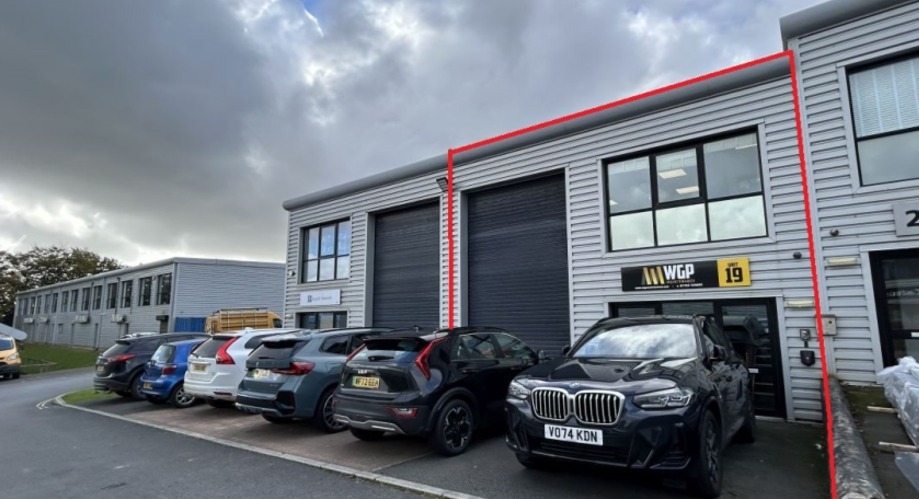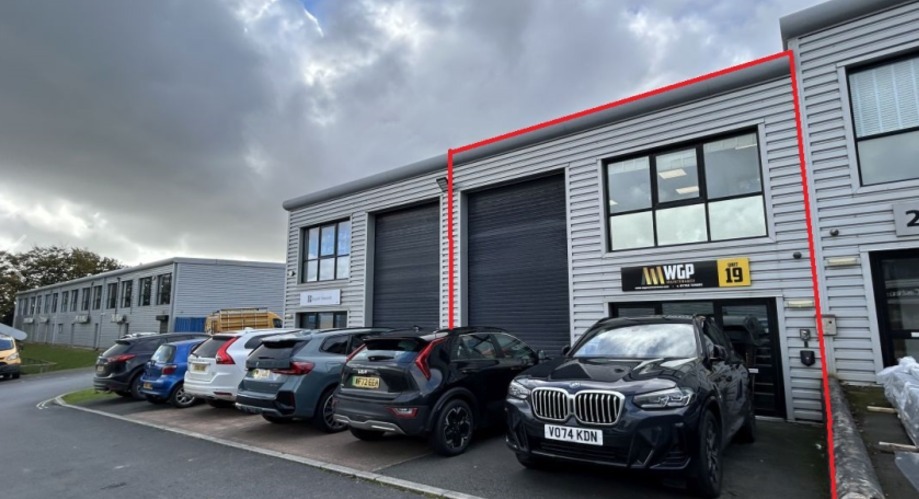
This feature is unavailable at the moment.
We apologize, but the feature you are trying to access is currently unavailable. We are aware of this issue and our team is working hard to resolve the matter.
Please check back in a few minutes. We apologize for the inconvenience.
- LoopNet Team
thank you

Your email has been sent!
75-89 Sisna Park Rd
1,865 SF of Industrial Space Available in Plymouth PL6 7AE

Highlights
- Steel portal frame construction
- Open plan space
- Terrace of industrial units
Features
all available space(1)
Display Rental Rate as
- Space
- Size
- Term
- Rental Rate
- Space Use
- Condition
- Available
The 2 spaces in this building must be leased together, for a total size of 1,865 SF (Contiguous Area):
Modern light industrial unit over two floors. The ground floor offers a reception/trade counter area, welfare, accessible and multigender WCs and store. The mezzanine floor comprises three offices and meeting room with LED lighting, electric panel heaters and tea point with excellent views of the moors and further storage. There is a full-height electrically operated roller shutter goods door (3.16m x 5.28m), a pedestrian access door and four parking spaces to the front of the unit (2 are tandem spaces, opposite the unit) plus goods loading apron.
- Use Class: B2
- Automatic Blinds
- Energy Performance Rating - C
- Roller shutter goods door
- Secure Storage
- Private Restrooms
- New flexible lease
- Pedestrian access door
| Space | Size | Term | Rental Rate | Space Use | Condition | Available |
| Ground - 19, Mezzanine - 19 | 1,865 SF | Negotiable | $18.60 CAD/SF/YR $1.55 CAD/SF/MO $200.19 CAD/m²/YR $16.68 CAD/m²/MO $2,891 CAD/MO $34,686 CAD/YR | Industrial | Partial Build-Out | Now |
Ground - 19, Mezzanine - 19
The 2 spaces in this building must be leased together, for a total size of 1,865 SF (Contiguous Area):
| Size |
|
Ground - 19 - 993 SF
Mezzanine - 19 - 872 SF
|
| Term |
| Negotiable |
| Rental Rate |
| $18.60 CAD/SF/YR $1.55 CAD/SF/MO $200.19 CAD/m²/YR $16.68 CAD/m²/MO $2,891 CAD/MO $34,686 CAD/YR |
| Space Use |
| Industrial |
| Condition |
| Partial Build-Out |
| Available |
| Now |
Ground - 19, Mezzanine - 19
| Size |
Ground - 19 - 993 SF
Mezzanine - 19 - 872 SF
|
| Term | Negotiable |
| Rental Rate | $18.60 CAD/SF/YR |
| Space Use | Industrial |
| Condition | Partial Build-Out |
| Available | Now |
Modern light industrial unit over two floors. The ground floor offers a reception/trade counter area, welfare, accessible and multigender WCs and store. The mezzanine floor comprises three offices and meeting room with LED lighting, electric panel heaters and tea point with excellent views of the moors and further storage. There is a full-height electrically operated roller shutter goods door (3.16m x 5.28m), a pedestrian access door and four parking spaces to the front of the unit (2 are tandem spaces, opposite the unit) plus goods loading apron.
- Use Class: B2
- Secure Storage
- Automatic Blinds
- Private Restrooms
- Energy Performance Rating - C
- New flexible lease
- Roller shutter goods door
- Pedestrian access door
Property Overview
The property comprises a building of steel portal frame construction with profile sheet cladding to the walls and roof. The property has been divided to provide a terrace of individual premises, which have accommodation spread over the ground and mezzanine levels. Externally, there are car parking spaces located to the front of the building. The City of Plymouth stands on the southern coast of Devon. The city has been a main base for the Royal Navy for many years and continues to operate a commercial port also, with ferry links to both France and Spain. Road links to the city are provided by the A386, A38 and A388 trunk routes. The A38 eventually connects into the M5 motorway. Public transaction links are located at main city centre railway station and numerous smaller, suburban stations. The city also has bus services provided throughout the city. To the north of the city is the Plymouth City Airport and is home to both regular scheduled services and charter flights. The property is located on Estover Road just off the B3492 Plymbridge Road within a mixed commercial and residential area of Plymouth.
Warehouse FACILITY FACTS
Presented by

75-89 Sisna Park Rd
Hmm, there seems to have been an error sending your message. Please try again.
Thanks! Your message was sent.





