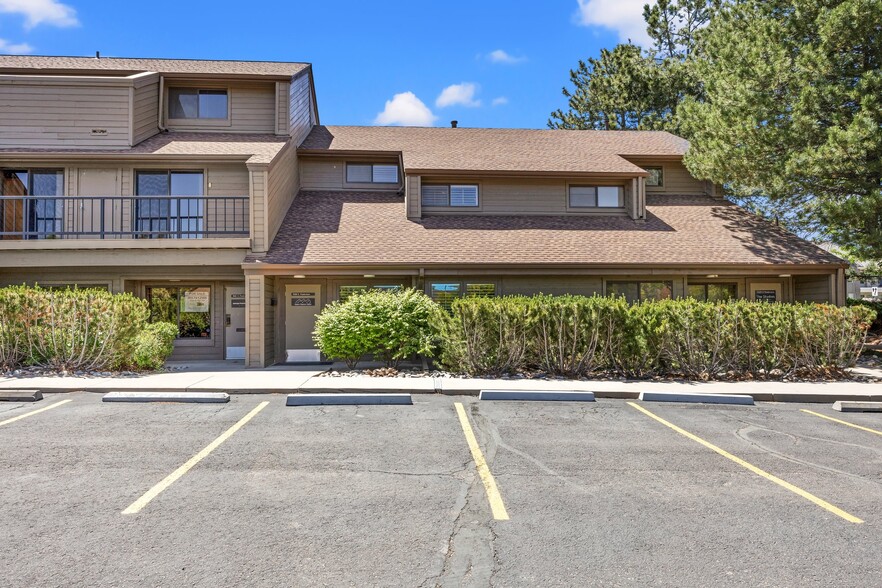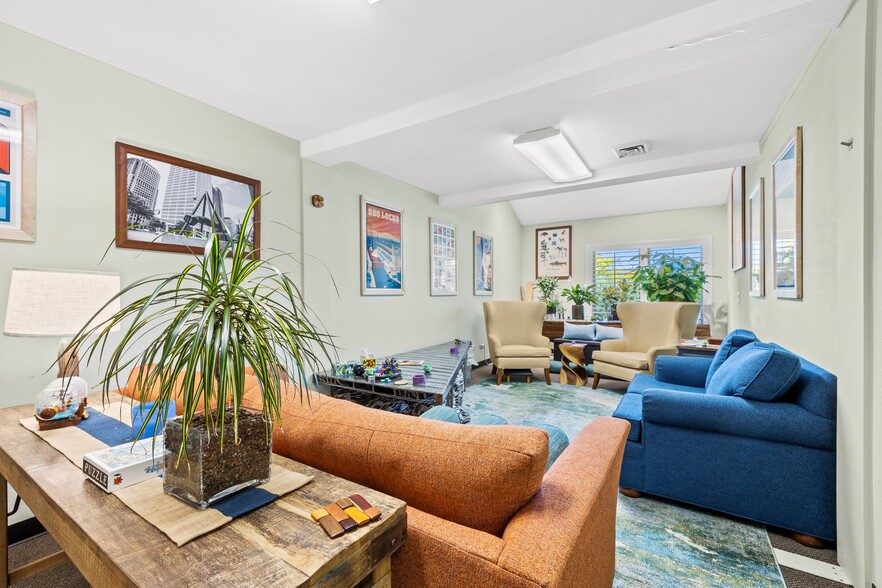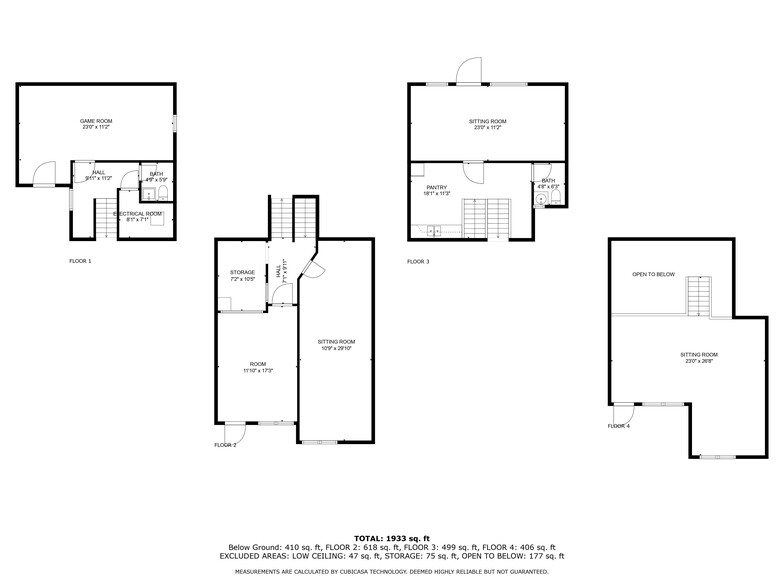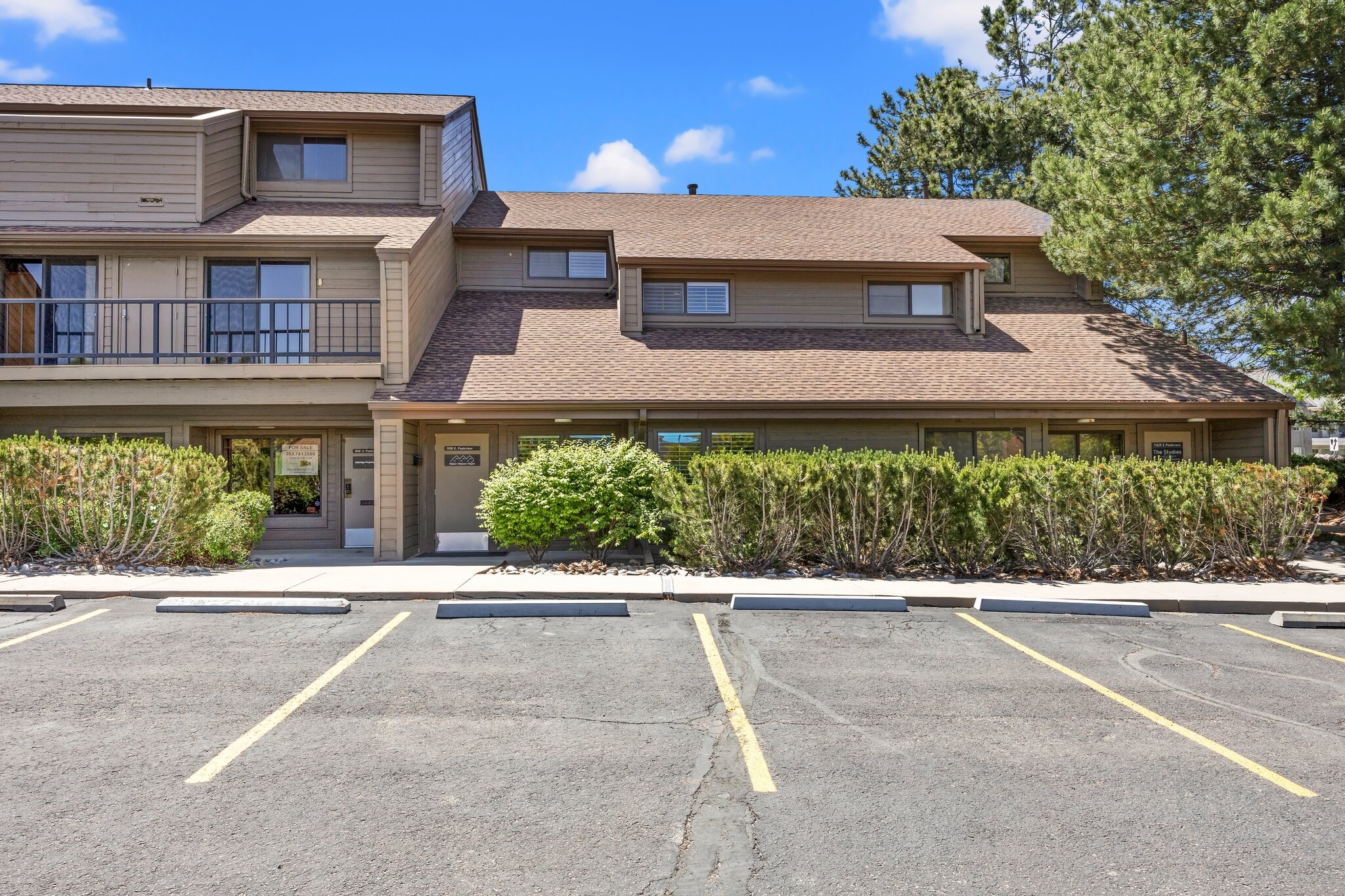7435 E Peakview Ave 2,172 SF Office Building Centennial, CO 80111 $616,138 CAD ($283.67 CAD/SF)



EXECUTIVE SUMMARY
$10K Seller credit being offered! Rate buy down? Closing costs credit? Use however it best suits you. Offering applicable 2025 HOA dues credit at closing as well. Let's make a deal. FOR SALE OR LEASE! Office condominium in highly desirable Greenwood Executive Park. Incredible flexibility with large private office spaces and open/bullpen areas to accommodate all business types. Ideal for companies where privacy and general/shared workspaces are required. There's a designated reception area with ample room for seating, storage throughout the condo and a nice kitchen with eat in space. These office condominiums feel warm, bright, inviting and work like a residential use with private HVAC and electrical systems (say goodbye to paying for a landlord's heating and cooling, taxes and expensive CAM) with low cost community HOA of only $456.89 a month. The conscientious owners have added a new furnace, new lighting, some newer bath features, new whole office humidifier, new disposal, some new doors and windows and a reverse osmosis water system. Refer to the floor plans so you can see for yourself the desirable layout and excellent options for a functional work environment. Close to highway access, restaurants, shopping, professional services and public transportation. Monthly lease fee $3,000.00 per month with tenant paying all utilities, electric, cable/internet, water. Lease terms flexible. *Some restrictions on medical offices. Contact listing agent for more details - due to city ordinance, no retail sales.
TAXES & OPERATING EXPENSES (ACTUAL - 2024) Click Here to Access |
ANNUAL (CAD) | ANNUAL PER SF (CAD) |
|---|---|---|
| Taxes |
-

|
-

|
| Operating Expenses |
-

|
-

|
| Total Expenses |
$99,999

|
$9.99

|
PROPERTY FACTS
Sale Type
Owner User
Property Type
Office
Building Size
2,172 SF
Building Class
B
Year Built
1981
Price
$616,138 CAD
Price Per SF
$283.67 CAD
Tenancy
Single
Building Height
4 Stories
Typical Floor Size
543 SF
Building FAR
1.66
Lot Size
0.03 AC
Zoning
PUD - Commercial condos
Parking
4 Spaces per 1,000 SF Leased
AMENITIES
- 24 Hour Access
- Kitchen
- Storage Space
- Basement
- Central Heating
- Fully Carpeted
- High Ceilings
- Open-Plan
- Partitioned Offices
- Reception
1 of 2
Walk Score®
Very Walkable (74)
PROPERTY TAXES
| Parcel Number | 2075-21-3-11-002 | Improvements Assessment | $0 CAD |
| Land Assessment | $0 CAD | Total Assessment | $124,930 CAD |




