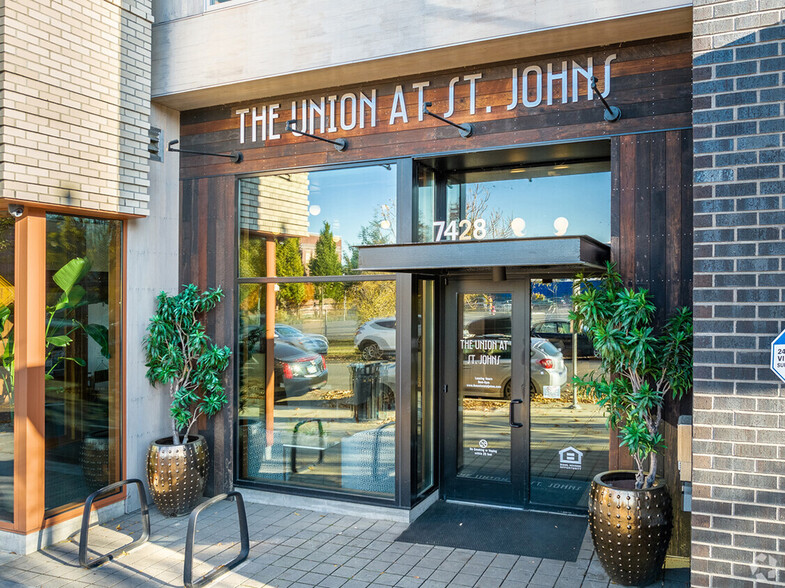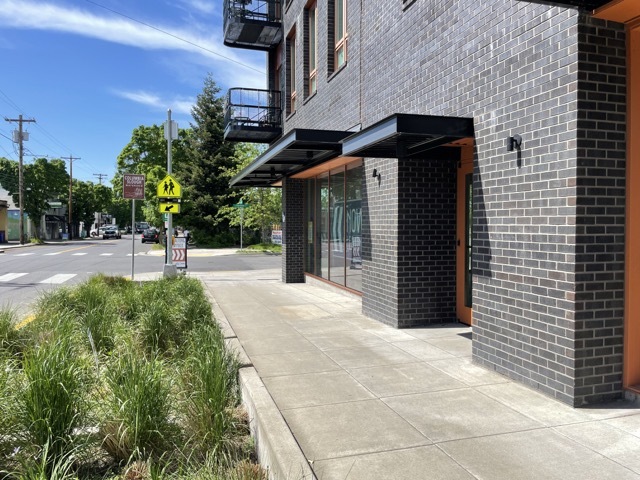The Union at St. Johns 7428 N Charleston Ave 1,064 - 5,025 SF of 4-Star Office/Retail Space Available in Portland, OR 97203



ALL AVAILABLE SPACES(4)
Display Rental Rate as
- SPACE
- SIZE
- TERM
- RENTAL RATE
- SPACE USE
- CONDITION
- AVAILABLE
- Lease rate does not include utilities, property expenses or building services
- Can be combined with additional space(s) for up to 3,961 SF of adjacent space
- Finished Ceilings: 18’
$30-32/SF, NNN
- Lease rate does not include utilities, property expenses or building services
- Can be combined with additional space(s) for up to 3,961 SF of adjacent space
- Finished Ceilings: 18’
$30-32/SF, NNN
- Lease rate does not include utilities, property expenses or building services
- Finished Ceilings: 18’
- Open Floor Plan Layout
- Can be combined with additional space(s) for up to 3,961 SF of adjacent space
- Lease rate does not include utilities, property expenses or building services
- Finished Ceilings: 18’
| Space | Size | Term | Rental Rate | Space Use | Condition | Available |
| Ground, Ste 105A | 1,515 SF | Negotiable | Upon Request | Office/Retail | Shell Space | Now |
| Ground, Ste 105B | 1,319 SF | Negotiable | Upon Request | Office/Retail | Shell Space | Now |
| Ground, Ste 106 | 1,127 SF | Negotiable | Upon Request | Office/Retail | Spec Suite | Now |
| Ground, Ste 110 | 1,064 SF | Negotiable | Upon Request | Office/Retail | Shell Space | Now |
Ground, Ste 105A
| Size |
| 1,515 SF |
| Term |
| Negotiable |
| Rental Rate |
| Upon Request |
| Space Use |
| Office/Retail |
| Condition |
| Shell Space |
| Available |
| Now |
Ground, Ste 105B
| Size |
| 1,319 SF |
| Term |
| Negotiable |
| Rental Rate |
| Upon Request |
| Space Use |
| Office/Retail |
| Condition |
| Shell Space |
| Available |
| Now |
Ground, Ste 106
| Size |
| 1,127 SF |
| Term |
| Negotiable |
| Rental Rate |
| Upon Request |
| Space Use |
| Office/Retail |
| Condition |
| Spec Suite |
| Available |
| Now |
Ground, Ste 110
| Size |
| 1,064 SF |
| Term |
| Negotiable |
| Rental Rate |
| Upon Request |
| Space Use |
| Office/Retail |
| Condition |
| Shell Space |
| Available |
| Now |
ABOUT THE PROPERTY
FEATURES • Ground floor corner space • ± 18’ ceilings • Vent for potential hood/restaurant • Street retail parking & 11 spaces shared library • Exclusive uses include: bakery, dental office, credit union, and certain salon uses • Vanilla shell AREA FEATURES • 1,600 VPD on N Lombard St & 3,100 VPD on Richmond Ave • 12 minute drive time to I-5 • 5 minute drive time to the St. Johns Bridge
PROPERTY FACTS
| Total Space Available | 5,025 SF |
| No. Units | 103 |
| Max. Contiguous | 3,961 SF |
| Property Type | Multifamily |
| Property Subtype | Apartment |
| Apartment Style | Mid-Rise |
| Building Size | 110,426 SF |
| Year Built | 2018 |
FEATURES AND AMENITIES
- Business Center
- Clubhouse
- Fitness Center
- Storage Space
- Bicycle Storage
- Maintenance on site
- Pet Care







