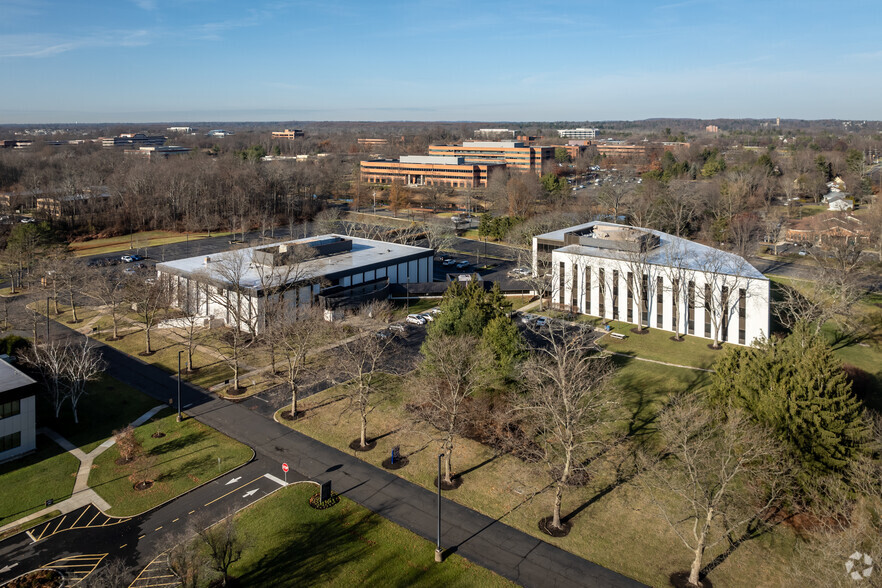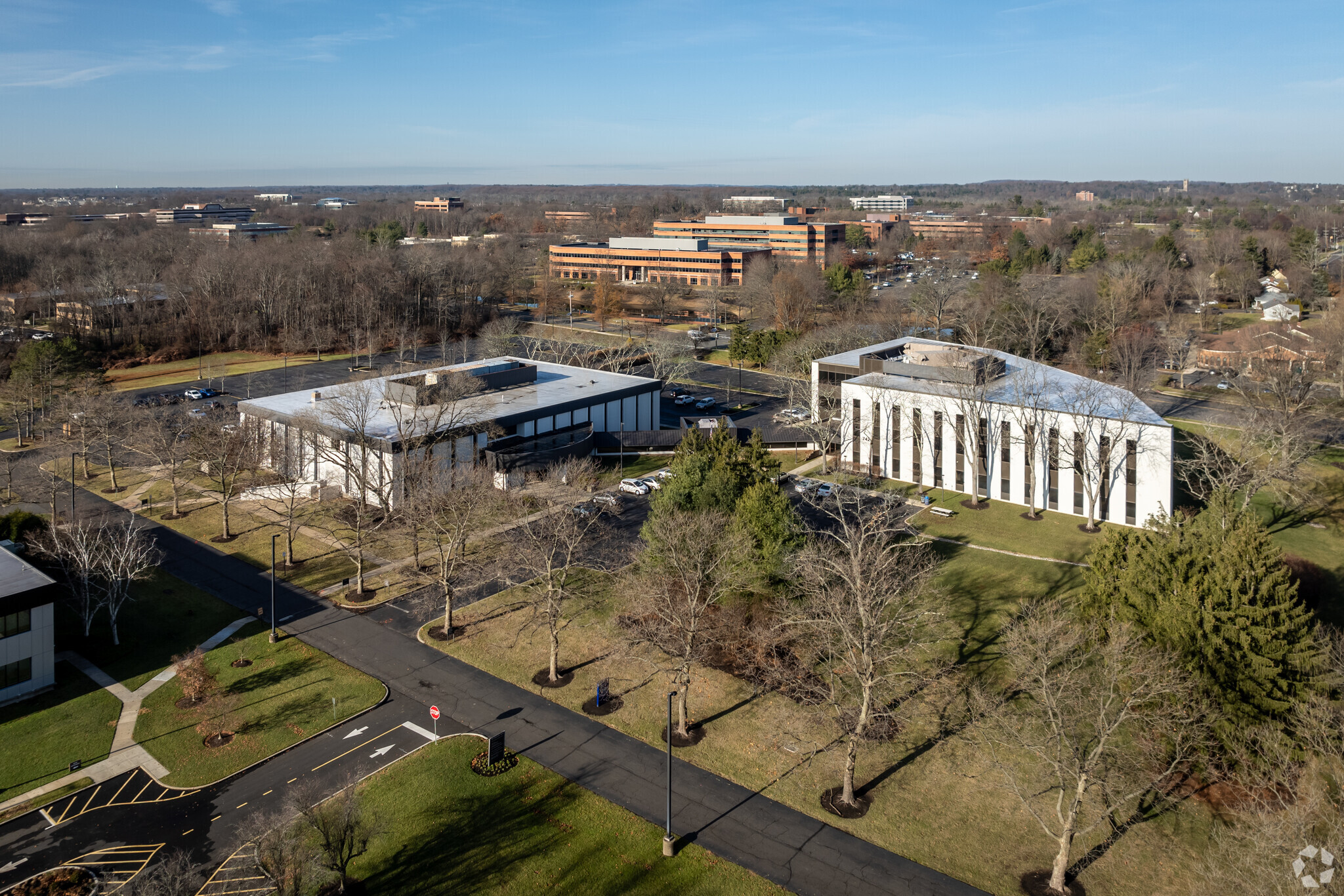PARK HIGHLIGHTS
- Excellent headquarters or satellite office destination in the top-tier Princeton submarket, home to well-known healthcare and tech-oriented companies.
- Located just off Route 1 with easy access to major interstates and a five-minute drive to restaurants and upscale shops in Downtown Princeton.
- 746 Alexander Road offers tenants prime medical build-to-suit space with leasable storage opportunities located in the windowed lower level.
- Capitalize on an on-site fitness center, employee cafeteria, and new ownership's capital improvements projects to the lobbies and common areas.
- Permitted uses include research, testing and development laboratories, offices, computer centers, limited manufacturing, and agricultural services.
PARK FACTS
ALL AVAILABLE SPACES(11)
Display Rental Rate as
- SPACE
- SIZE
- TERM
- RENTAL RATE
- SPACE USE
- CONDITION
- AVAILABLE
- Fits 13 - 41 People
- Fits 6 - 19 People
- Listed rate may not include certain utilities, building services and property expenses
- Mostly Open Floor Plan Layout
- Space is in Excellent Condition
- Fully Built-Out as Standard Office
- Fits 50 - 160 People
| Space | Size | Term | Rental Rate | Space Use | Condition | Available |
| 1st Floor, Ste 101 | 5,012 SF | Negotiable | Upon Request | Office | - | Now |
| 1st Floor, Ste 102 | 2,297 SF | Negotiable | Upon Request | Office | - | Now |
| 2nd Floor | 19,991 SF | Negotiable | $30.00 CAD/SF/YR | Office | Full Build-Out | Now |
746 Alexander Rd - 1st Floor - Ste 101
746 Alexander Rd - 1st Floor - Ste 102
746 Alexander Rd - 2nd Floor
- SPACE
- SIZE
- TERM
- RENTAL RATE
- SPACE USE
- CONDITION
- AVAILABLE
- Listed rate may not include certain utilities, building services and property expenses
- Mostly Open Floor Plan Layout
- Space is in Excellent Condition
- Fully Built-Out as Standard Office
- Fits 23 - 73 People
- Can be combined with additional space(s) for up to 47,468 SF of adjacent space
- Listed rate may not include certain utilities, building services and property expenses
- Mostly Open Floor Plan Layout
- Space is in Excellent Condition
- Fully Built-Out as Standard Office
- Fits 13 - 41 People
- Can be combined with additional space(s) for up to 47,468 SF of adjacent space
- Listed rate may not include certain utilities, building services and property expenses
- Mostly Open Floor Plan Layout
- Space is in Excellent Condition
- Fully Built-Out as Standard Office
- Fits 15 - 47 People
- Can be combined with additional space(s) for up to 47,468 SF of adjacent space
- Listed rate may not include certain utilities, building services and property expenses
- Mostly Open Floor Plan Layout
- Space is in Excellent Condition
- Fully Built-Out as Standard Office
- Fits 27 - 84 People
- Can be combined with additional space(s) for up to 47,468 SF of adjacent space
- Listed rate may not include certain utilities, building services and property expenses
- Mostly Open Floor Plan Layout
- Space is in Excellent Condition
- Fully Built-Out as Standard Office
- Fits 15 - 48 People
- Can be combined with additional space(s) for up to 47,468 SF of adjacent space
- Listed rate may not include certain utilities, building services and property expenses
- Mostly Open Floor Plan Layout
- Space is in Excellent Condition
- Fully Built-Out as Standard Office
- Fits 7 - 22 People
- Can be combined with additional space(s) for up to 47,468 SF of adjacent space
- Listed rate may not include certain utilities, building services and property expenses
- Mostly Open Floor Plan Layout
- Space is in Excellent Condition
- Fully Built-Out as Standard Office
- Fits 11 - 34 People
- Can be combined with additional space(s) for up to 47,468 SF of adjacent space
- Listed rate may not include certain utilities, building services and property expenses
- Mostly Open Floor Plan Layout
- Space is in Excellent Condition
- Fully Built-Out as Standard Office
- Fits 11 - 34 People
- Can be combined with additional space(s) for up to 47,468 SF of adjacent space
| Space | Size | Term | Rental Rate | Space Use | Condition | Available |
| 1st Floor, Ste 102 | 9,050 SF | Negotiable | $30.00 CAD/SF/YR | Office | Full Build-Out | Now |
| 1st Floor, Ste 103 | 5,096 SF | Negotiable | $30.00 CAD/SF/YR | Office | Full Build-Out | Now |
| 2nd Floor, Ste 201 | 5,808 SF | Negotiable | $30.00 CAD/SF/YR | Office | Full Build-Out | Now |
| 2nd Floor, Ste 205 | 10,430 SF | Negotiable | $30.00 CAD/SF/YR | Office | Full Build-Out | Now |
| 3rd Floor, Ste 302 | 5,992 SF | Negotiable | $30.00 CAD/SF/YR | Office | Full Build-Out | Now |
| 3rd Floor, Ste 303 | 2,664 SF | Negotiable | $30.00 CAD/SF/YR | Office | Full Build-Out | Now |
| 3rd Floor, Ste 304 | 4,212 SF | Negotiable | $30.00 CAD/SF/YR | Office | Full Build-Out | Now |
| 3rd Floor, Ste 306 | 4,216 SF | Negotiable | $30.00 CAD/SF/YR | Office | Full Build-Out | Now |
742 Alexander Rd - 1st Floor - Ste 102
742 Alexander Rd - 1st Floor - Ste 103
742 Alexander Rd - 2nd Floor - Ste 201
742 Alexander Rd - 2nd Floor - Ste 205
742 Alexander Rd - 3rd Floor - Ste 302
742 Alexander Rd - 3rd Floor - Ste 303
742 Alexander Rd - 3rd Floor - Ste 304
742 Alexander Rd - 3rd Floor - Ste 306
PARK OVERVIEW
Alexander Corporate Park, at 742 and 746 Alexander Road, is a two-building medical/office campus on 9.7 acres. The park is home to numerous major corporations and pharmaceutical companies, offering a combined 109,016 square feet of immediate availability within the prestigious Princeton office market. 742 Alexander Road is a three-story professional office building with an interior walkway connecting to 746 Alexander Road, a two-story medical office building. Property features include monument signage and renovations to the lobbies, bathrooms, and building exteriors. Diverse uses, such as research, testing, and development laboratories, offices, computer centers, limited manufacturing, research offices, and agricultural, are permitted. There's also leasable storage space on a windowed lower level at 746 Alexander Road. Princeton is home to one of America's top universities, contributing to the community's overall character. Princeton University brings museums, performance centers, sporting events, beautiful architecture, and intellectual capital to the broader community. Alexander Corporate Park is positioned on the town's main thoroughfare, which connects Princeton University to downtown's upscale shops and restaurants in just 3 miles. Alexander Corporate Park is easily accessible with a strategic location less than a mile from Route 1, linking to other major highways, including Interstates 295 and 95.
- 24 Hour Access
- Atrium
- Conferencing Facility
- Food Court
- Mezzanine
- Property Manager on Site
- Security System
- Signage
- Tenant Controlled HVAC
- Storage Space
- Recessed Lighting
- Monument Signage
- Air Conditioning
PARK BROCHURE
ABOUT TRENTON
Historic Trenton New Jersey has lived several lives over its storied history. Traditionally a manufacturing powerhouse, 21st century Trenton is one of the more office-centric cities in the US. Its stature as the state’s capital is the primary driver of this office demand. The State of New Jersey makes up the first and second most significant tenants in the Trenton submarket, with the New Jersey Courts and New Jersey Motor Vehicle Commission maintaining long-term, stable footprints.
This heavy government presence created stability for the Trenton office market through the COVID-19 pandemic, with vacancy rates unchanged by the recession through the end of 2020. Indeed, office-using employment in Trenton is only slightly negative in 2020, compared to significant losses for the broader US.
Trenton’s proximity to both New York City and Philadelphia is also an important benefit. Less than an hour away from either, Trenton has access to a highly educated population and knock-on industry benefits. The finance and insurance sector, driver of much of New York City’s growth, is also prominent in Trenton. Merrill Lynch and Blackrock, in particular, have a substantial presence in Trenton.
LEASING TEAM
Joe Pesce, Leasing Representative
In 2025, Joe transitioned to commercial real estate with SFA, eager to apply his skills in finance, procurement, and strategic thinking to the industry. He’s motivated, communicative, and ready to contribute to the team’s success.
Outside of work, Joe is a Philadelphia Eagles fan, a skilled football thrower, and a picky eater who knows how to enjoy a good meal. We look forward to the impact Joe will make at SFA!





























