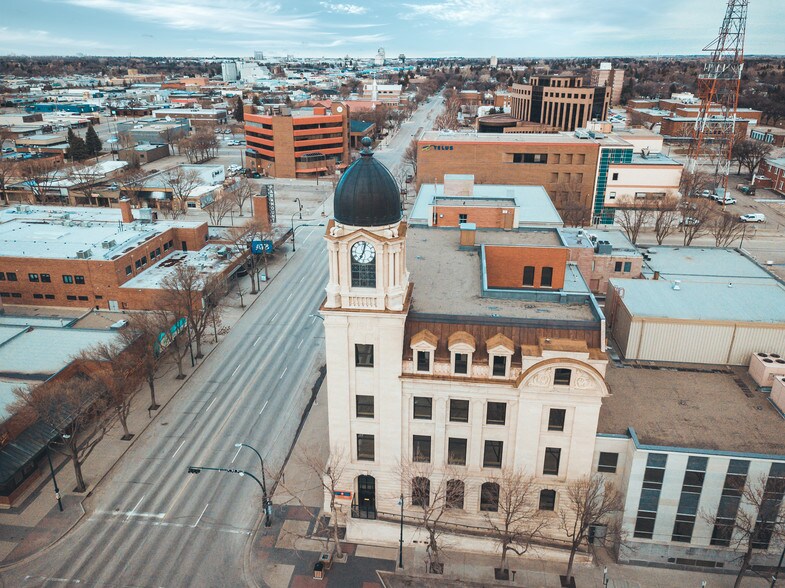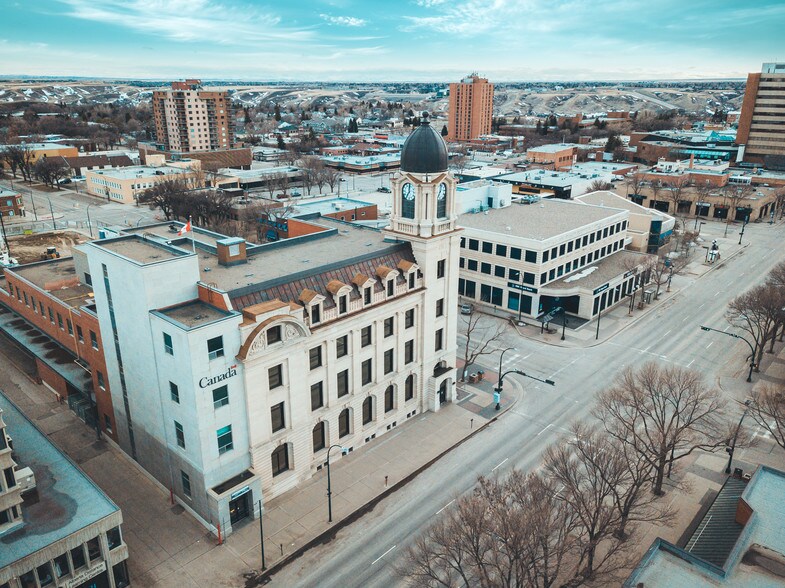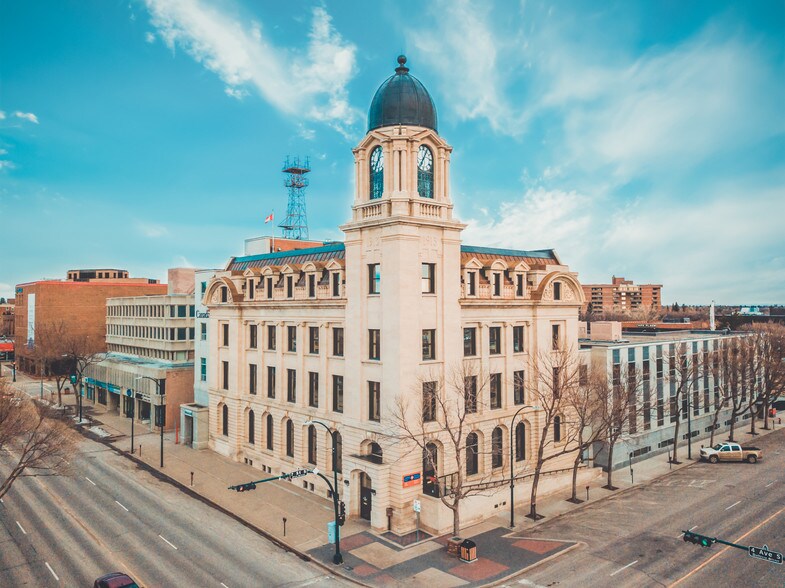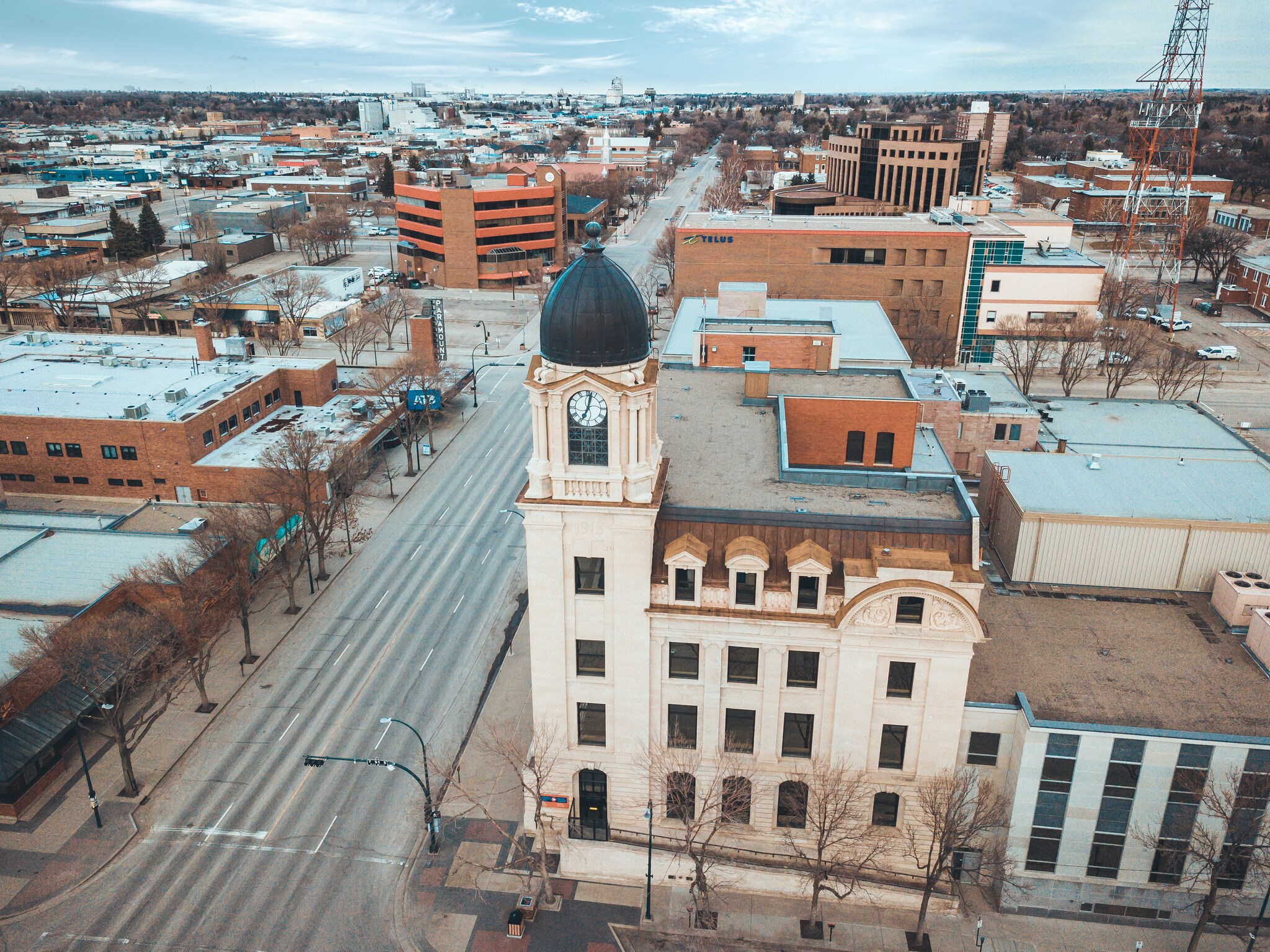
This feature is unavailable at the moment.
We apologize, but the feature you are trying to access is currently unavailable. We are aware of this issue and our team is working hard to resolve the matter.
Please check back in a few minutes. We apologize for the inconvenience.
- LoopNet Team
thank you

Your email has been sent!
740 4 Ave S
583 - 13,127 SF of Space Available in Lethbridge, AB T1J 0N9



Highlights
- The Professional Building is located on the busy corner of 4th Avenue South and 8th Street South.
- The property is nearby public transit.
- The site offers a desirable downtown location on the Bicycle Corridor and is conveniently accessible from Stafford Drive South.
all available spaces(7)
Display Rental Rate as
- Space
- Size
- Term
- Rental Rate
- Space Use
- Condition
- Available
Ground-level space with frontage along 4th Avenue South and 8th Street South. The space features multiple offices, a dedicated file room, ample storage space, a staff area, washrooms, and one parking spot in the rear. This unit offers demising options as well as the option to have an entrance along 8th Street South. The space is currently occupied by Canadian Western Bank.
- Lease rate does not include utilities, property expenses or building services
- Mostly Open Floor Plan Layout
- Central Air Conditioning
- Private Restrooms
- Natural Light
- Secure Storage
- Office Space
- Fully Built-Out as Standard Office
- Fits 13 - 42 People
- Kitchen
- Secure Storage
- Accent Lighting
- Natural Light
Unit 207 features a flexible floor plan with a reception / lobby area, multiple private offices, a staff area compete with a kitchenette, ample storage space, and washrooms that are located just outside of the unit. The south and west walls are lined with windows, bringing in lots of natural light.
- Lease rate does not include utilities, property expenses or building services
- Mostly Open Floor Plan Layout
- Central Air Conditioning
- Private Restrooms
- Natural Light
- Secure Storage
- Office Space
- Fully Built-Out as Standard Office
- Fits 6 - 19 People
- Kitchen
- Secure Storage
- Accent Lighting
- Natural Light
Unit 208 is a modern space that features five private offices, a spacious open lounge and a private washroom.
- Lease rate does not include utilities, property expenses or building services
- Mostly Open Floor Plan Layout
- Central Air Conditioning
- Private Restrooms
- Natural Light
- Secure Storage
- Office Space
- Fully Built-Out as Standard Office
- Fits 3 - 9 People
- Kitchen
- Secure Storage
- Accent Lighting
- Natural Light
Unit 300 is a spacious unit that was previously occupied by a medical user. There is ample space for flexible work areas, multiple private office spaces, a reception / lobby area, and a private washroom. The north and east walls are lined with windows offering ample amounts of natural light. This unit would be ideal for a medical user.
- Lease rate does not include utilities, property expenses or building services
- Mostly Open Floor Plan Layout
- Reception Area
- Private Restrooms
- Secure Storage
- Office Space
- Fully Built-Out as Standard Office
- Fits 5 - 16 People
- Central Air and Heating
- Natural Light
- Natural Light
Unit 306 is a versatile shell space that offers a designated reception / lobby area and three office spaces. The east walls are lined with windows, bringing in lots of natural light, and the washrooms are located outside of the unit.
- Lease rate does not include utilities, property expenses or building services
- Mostly Open Floor Plan Layout
- 3 Private Offices
- Central Air and Heating
- Natural Light
- Natural Light
- Fully Built-Out as Standard Office
- Fits 2 - 5 People
- Reception Area
- Private Restrooms
- Secure Storage
- Office Space
Unit 403 features a flexible floor plan that offers ample space for a reception / lobby area and multiple office spaces. The south wall of the unit is lined with windows, bringing in lots of natural light, with the washrooms being located outside of the unit.
- Lease rate does not include utilities, property expenses or building services
- Mostly Open Floor Plan Layout
- 5 Private Offices
- Natural Light
- Natural Light
- Fully Built-Out as Standard Office
- Fits 4 - 11 People
- Central Air and Heating
- Secure Storage
- Office Space
Unit 507 features an open floor plan, two private offices and a dedicated storage space. This unit offers the option for plumbing installation.
- Lease rate does not include utilities, property expenses or building services
- Open Floor Plan Layout
- 2 Private Offices
- Natural Light
- Natural Light
- Fully Built-Out as Standard Office
- Fits 2 - 6 People
- Central Air and Heating
- Secure Storage
- Office Space
| Space | Size | Term | Rental Rate | Space Use | Condition | Available |
| 1st Floor, Ste Ground | 5,180 SF | Negotiable | $15.00 CAD/SF/YR $1.25 CAD/SF/MO $161.46 CAD/m²/YR $13.45 CAD/m²/MO $6,475 CAD/MO $77,700 CAD/YR | Office | Full Build-Out | 30 Days |
| 2nd Floor, Ste 207 | 2,342 SF | Negotiable | $12.00 CAD/SF/YR $1.00 CAD/SF/MO $129.17 CAD/m²/YR $10.76 CAD/m²/MO $2,342 CAD/MO $28,104 CAD/YR | Office | Full Build-Out | 30 Days |
| 2nd Floor, Ste 208 | 1,097 SF | Negotiable | $12.00 CAD/SF/YR $1.00 CAD/SF/MO $129.17 CAD/m²/YR $10.76 CAD/m²/MO $1,097 CAD/MO $13,164 CAD/YR | Office | Full Build-Out | 30 Days |
| 3rd Floor, Ste 300 | 1,880 SF | Negotiable | $12.00 CAD/SF/YR $1.00 CAD/SF/MO $129.17 CAD/m²/YR $10.76 CAD/m²/MO $1,880 CAD/MO $22,560 CAD/YR | Office/Medical | Full Build-Out | 30 Days |
| 3rd Floor, Ste 306 | 583 SF | Negotiable | $12.00 CAD/SF/YR $1.00 CAD/SF/MO $129.17 CAD/m²/YR $10.76 CAD/m²/MO $583.00 CAD/MO $6,996 CAD/YR | Office/Medical | Full Build-Out | 30 Days |
| 4th Floor, Ste 403 | 1,319 SF | Negotiable | $12.00 CAD/SF/YR $1.00 CAD/SF/MO $129.17 CAD/m²/YR $10.76 CAD/m²/MO $1,319 CAD/MO $15,828 CAD/YR | Office/Medical | Full Build-Out | 30 Days |
| 4th Floor, Ste 507 | 726 SF | Negotiable | $12.00 CAD/SF/YR $1.00 CAD/SF/MO $129.17 CAD/m²/YR $10.76 CAD/m²/MO $726.00 CAD/MO $8,712 CAD/YR | Office/Medical | Full Build-Out | 30 Days |
1st Floor, Ste Ground
| Size |
| 5,180 SF |
| Term |
| Negotiable |
| Rental Rate |
| $15.00 CAD/SF/YR $1.25 CAD/SF/MO $161.46 CAD/m²/YR $13.45 CAD/m²/MO $6,475 CAD/MO $77,700 CAD/YR |
| Space Use |
| Office |
| Condition |
| Full Build-Out |
| Available |
| 30 Days |
2nd Floor, Ste 207
| Size |
| 2,342 SF |
| Term |
| Negotiable |
| Rental Rate |
| $12.00 CAD/SF/YR $1.00 CAD/SF/MO $129.17 CAD/m²/YR $10.76 CAD/m²/MO $2,342 CAD/MO $28,104 CAD/YR |
| Space Use |
| Office |
| Condition |
| Full Build-Out |
| Available |
| 30 Days |
2nd Floor, Ste 208
| Size |
| 1,097 SF |
| Term |
| Negotiable |
| Rental Rate |
| $12.00 CAD/SF/YR $1.00 CAD/SF/MO $129.17 CAD/m²/YR $10.76 CAD/m²/MO $1,097 CAD/MO $13,164 CAD/YR |
| Space Use |
| Office |
| Condition |
| Full Build-Out |
| Available |
| 30 Days |
3rd Floor, Ste 300
| Size |
| 1,880 SF |
| Term |
| Negotiable |
| Rental Rate |
| $12.00 CAD/SF/YR $1.00 CAD/SF/MO $129.17 CAD/m²/YR $10.76 CAD/m²/MO $1,880 CAD/MO $22,560 CAD/YR |
| Space Use |
| Office/Medical |
| Condition |
| Full Build-Out |
| Available |
| 30 Days |
3rd Floor, Ste 306
| Size |
| 583 SF |
| Term |
| Negotiable |
| Rental Rate |
| $12.00 CAD/SF/YR $1.00 CAD/SF/MO $129.17 CAD/m²/YR $10.76 CAD/m²/MO $583.00 CAD/MO $6,996 CAD/YR |
| Space Use |
| Office/Medical |
| Condition |
| Full Build-Out |
| Available |
| 30 Days |
4th Floor, Ste 403
| Size |
| 1,319 SF |
| Term |
| Negotiable |
| Rental Rate |
| $12.00 CAD/SF/YR $1.00 CAD/SF/MO $129.17 CAD/m²/YR $10.76 CAD/m²/MO $1,319 CAD/MO $15,828 CAD/YR |
| Space Use |
| Office/Medical |
| Condition |
| Full Build-Out |
| Available |
| 30 Days |
4th Floor, Ste 507
| Size |
| 726 SF |
| Term |
| Negotiable |
| Rental Rate |
| $12.00 CAD/SF/YR $1.00 CAD/SF/MO $129.17 CAD/m²/YR $10.76 CAD/m²/MO $726.00 CAD/MO $8,712 CAD/YR |
| Space Use |
| Office/Medical |
| Condition |
| Full Build-Out |
| Available |
| 30 Days |
1st Floor, Ste Ground
| Size | 5,180 SF |
| Term | Negotiable |
| Rental Rate | $15.00 CAD/SF/YR |
| Space Use | Office |
| Condition | Full Build-Out |
| Available | 30 Days |
Ground-level space with frontage along 4th Avenue South and 8th Street South. The space features multiple offices, a dedicated file room, ample storage space, a staff area, washrooms, and one parking spot in the rear. This unit offers demising options as well as the option to have an entrance along 8th Street South. The space is currently occupied by Canadian Western Bank.
- Lease rate does not include utilities, property expenses or building services
- Fully Built-Out as Standard Office
- Mostly Open Floor Plan Layout
- Fits 13 - 42 People
- Central Air Conditioning
- Kitchen
- Private Restrooms
- Secure Storage
- Natural Light
- Accent Lighting
- Secure Storage
- Natural Light
- Office Space
2nd Floor, Ste 207
| Size | 2,342 SF |
| Term | Negotiable |
| Rental Rate | $12.00 CAD/SF/YR |
| Space Use | Office |
| Condition | Full Build-Out |
| Available | 30 Days |
Unit 207 features a flexible floor plan with a reception / lobby area, multiple private offices, a staff area compete with a kitchenette, ample storage space, and washrooms that are located just outside of the unit. The south and west walls are lined with windows, bringing in lots of natural light.
- Lease rate does not include utilities, property expenses or building services
- Fully Built-Out as Standard Office
- Mostly Open Floor Plan Layout
- Fits 6 - 19 People
- Central Air Conditioning
- Kitchen
- Private Restrooms
- Secure Storage
- Natural Light
- Accent Lighting
- Secure Storage
- Natural Light
- Office Space
2nd Floor, Ste 208
| Size | 1,097 SF |
| Term | Negotiable |
| Rental Rate | $12.00 CAD/SF/YR |
| Space Use | Office |
| Condition | Full Build-Out |
| Available | 30 Days |
Unit 208 is a modern space that features five private offices, a spacious open lounge and a private washroom.
- Lease rate does not include utilities, property expenses or building services
- Fully Built-Out as Standard Office
- Mostly Open Floor Plan Layout
- Fits 3 - 9 People
- Central Air Conditioning
- Kitchen
- Private Restrooms
- Secure Storage
- Natural Light
- Accent Lighting
- Secure Storage
- Natural Light
- Office Space
3rd Floor, Ste 300
| Size | 1,880 SF |
| Term | Negotiable |
| Rental Rate | $12.00 CAD/SF/YR |
| Space Use | Office/Medical |
| Condition | Full Build-Out |
| Available | 30 Days |
Unit 300 is a spacious unit that was previously occupied by a medical user. There is ample space for flexible work areas, multiple private office spaces, a reception / lobby area, and a private washroom. The north and east walls are lined with windows offering ample amounts of natural light. This unit would be ideal for a medical user.
- Lease rate does not include utilities, property expenses or building services
- Fully Built-Out as Standard Office
- Mostly Open Floor Plan Layout
- Fits 5 - 16 People
- Reception Area
- Central Air and Heating
- Private Restrooms
- Natural Light
- Secure Storage
- Natural Light
- Office Space
3rd Floor, Ste 306
| Size | 583 SF |
| Term | Negotiable |
| Rental Rate | $12.00 CAD/SF/YR |
| Space Use | Office/Medical |
| Condition | Full Build-Out |
| Available | 30 Days |
Unit 306 is a versatile shell space that offers a designated reception / lobby area and three office spaces. The east walls are lined with windows, bringing in lots of natural light, and the washrooms are located outside of the unit.
- Lease rate does not include utilities, property expenses or building services
- Fully Built-Out as Standard Office
- Mostly Open Floor Plan Layout
- Fits 2 - 5 People
- 3 Private Offices
- Reception Area
- Central Air and Heating
- Private Restrooms
- Natural Light
- Secure Storage
- Natural Light
- Office Space
4th Floor, Ste 403
| Size | 1,319 SF |
| Term | Negotiable |
| Rental Rate | $12.00 CAD/SF/YR |
| Space Use | Office/Medical |
| Condition | Full Build-Out |
| Available | 30 Days |
Unit 403 features a flexible floor plan that offers ample space for a reception / lobby area and multiple office spaces. The south wall of the unit is lined with windows, bringing in lots of natural light, with the washrooms being located outside of the unit.
- Lease rate does not include utilities, property expenses or building services
- Fully Built-Out as Standard Office
- Mostly Open Floor Plan Layout
- Fits 4 - 11 People
- 5 Private Offices
- Central Air and Heating
- Natural Light
- Secure Storage
- Natural Light
- Office Space
4th Floor, Ste 507
| Size | 726 SF |
| Term | Negotiable |
| Rental Rate | $12.00 CAD/SF/YR |
| Space Use | Office/Medical |
| Condition | Full Build-Out |
| Available | 30 Days |
Unit 507 features an open floor plan, two private offices and a dedicated storage space. This unit offers the option for plumbing installation.
- Lease rate does not include utilities, property expenses or building services
- Fully Built-Out as Standard Office
- Open Floor Plan Layout
- Fits 2 - 6 People
- 2 Private Offices
- Central Air and Heating
- Natural Light
- Secure Storage
- Natural Light
- Office Space
Property Overview
The Professional Building is located on the busy corner of 4th Avenue South and 8th Street South. The site offers a desirable downtown location on the Bicycle Corridor and is conveniently accessible from Stafford Drive South (10,300 VPD+). Neighbouring businesses include several banks, Canada Post, Mediterranean Mazza Bar, Umami Shop, and Streatside Eatery.
PROPERTY FACTS
Presented by

740 4 Ave S
Hmm, there seems to have been an error sending your message. Please try again.
Thanks! Your message was sent.










