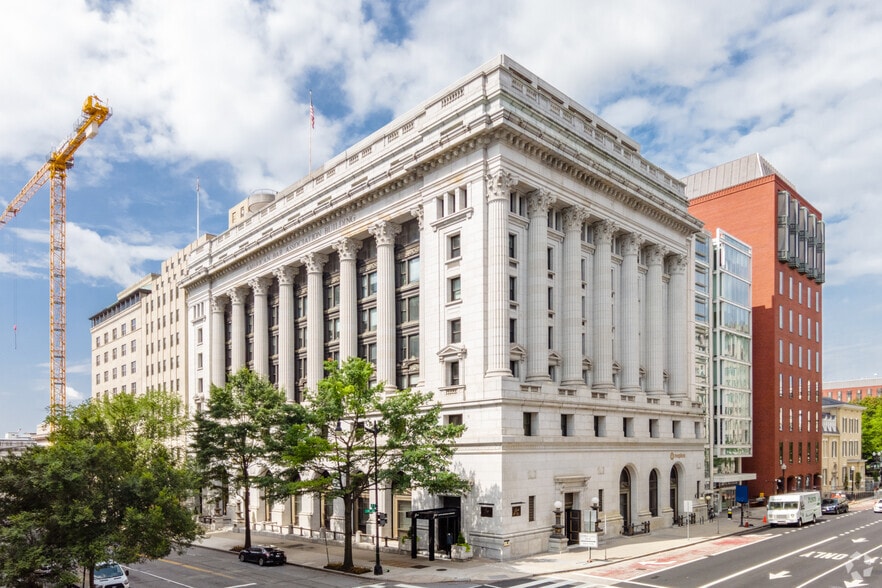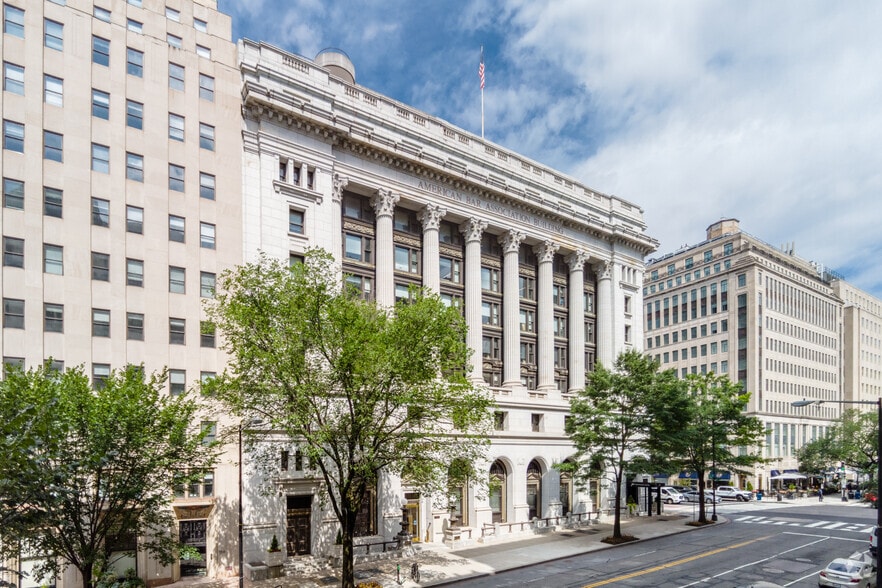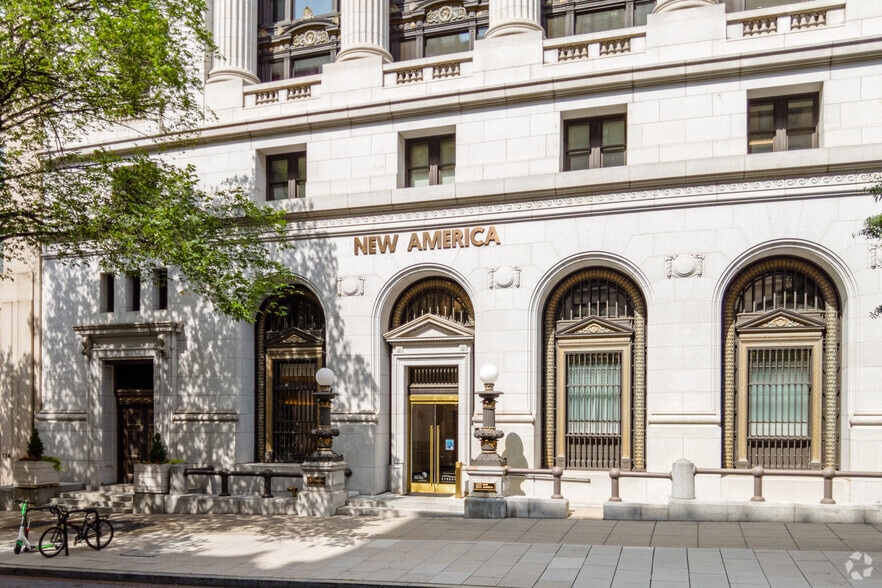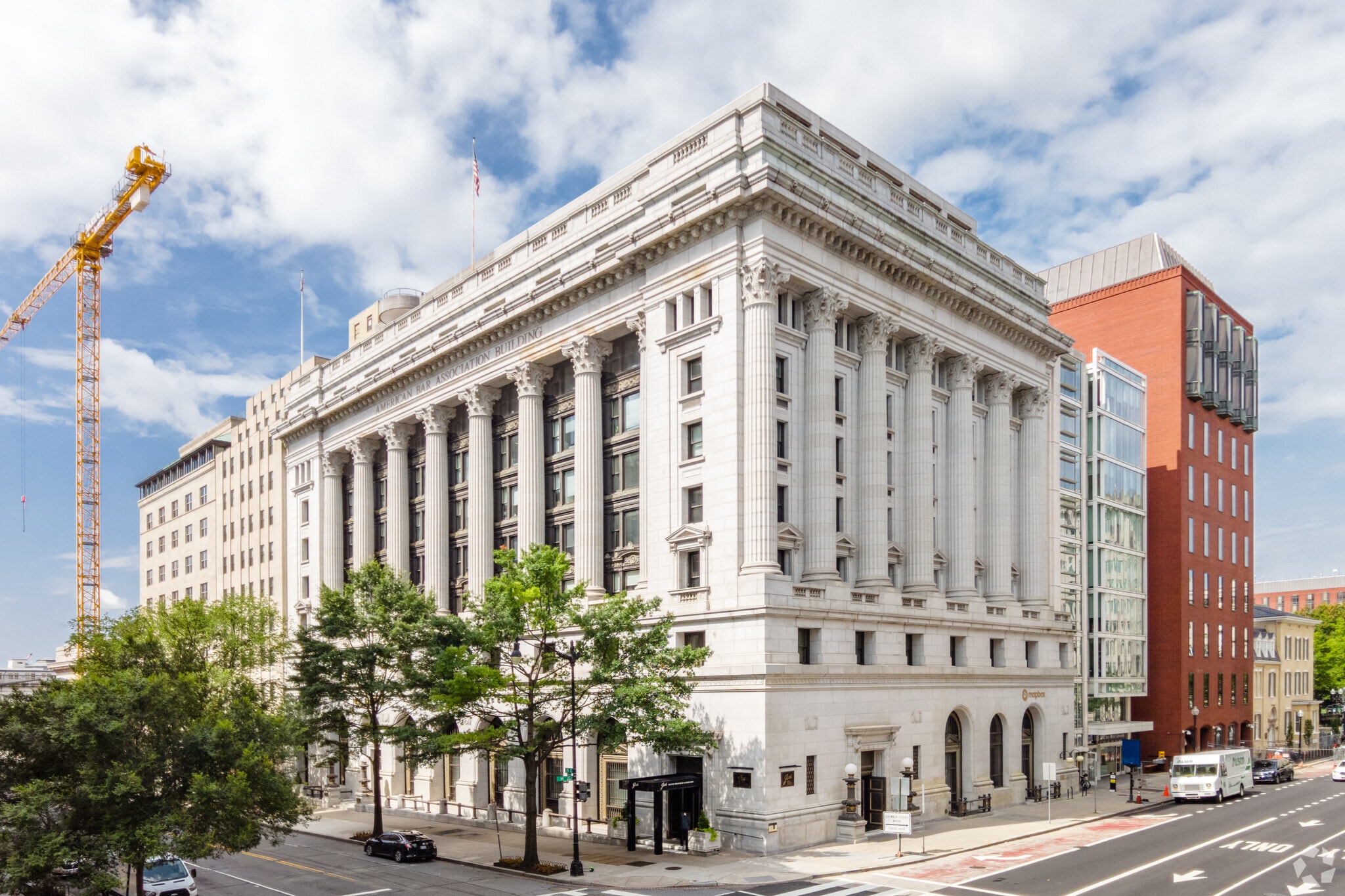Your email has been sent.
HIGHLIGHTS
- The lobby is staffed by a 24/7 electronic perimeter access control system.
ALL AVAILABLE SPACES(2)
Display Rental Rate as
- SPACE
- SIZE
- TERM
- RENTAL RATE
- SPACE USE
- CONDITION
- AVAILABLE
A private wing on the second floor at 740 15th Street NW, half a block from the White House. Elevators open directly into the space. Private restrooms exclusive to the tenant. Modern buildout with exposed historic building features including polished mosaic tile floors, exposed brick, high ceilings, and arched windows. Large conference/training room. Steelcase furniture currently in the space. Joe's Seafood, Prime Steak and Stone Crab in the building!
- Rate includes utilities, building services and property expenses
- 5 Conference Rooms
- Finished Ceilings: 9’ - 10’
- Elevator Access
- High Ceilings
- Bicycle Storage
- Hardwood Floors
- Mostly Open Floor Plan Layout
- 22 Workstations
- Space is in Excellent Condition
- Private Restrooms
- Exposed Ceiling
- Shower Facilities
Mix of open and office layout with exposed steel beams, open ceilings, and a cool kitchen.
- Rate includes utilities, building services and property expenses
- 3 Private Offices
- 12 Workstations
- Partially Built-Out as Standard Office
- 1 Conference Room
| Space | Size | Term | Rental Rate | Space Use | Condition | Available |
| 2nd Floor, Ste 200 | 6,395 SF | 1-10 Years | $66.19 CAD/SF/YR $5.52 CAD/SF/MO $423,292 CAD/YR $35,274 CAD/MO | Office | Full Build-Out | Now |
| 6th Floor, Ste 610 | 3,561 SF | Negotiable | $79.29 CAD/SF/YR $6.61 CAD/SF/MO $282,357 CAD/YR $23,530 CAD/MO | Office | Partial Build-Out | Now |
2nd Floor, Ste 200
| Size |
| 6,395 SF |
| Term |
| 1-10 Years |
| Rental Rate |
| $66.19 CAD/SF/YR $5.52 CAD/SF/MO $423,292 CAD/YR $35,274 CAD/MO |
| Space Use |
| Office |
| Condition |
| Full Build-Out |
| Available |
| Now |
6th Floor, Ste 610
| Size |
| 3,561 SF |
| Term |
| Negotiable |
| Rental Rate |
| $79.29 CAD/SF/YR $6.61 CAD/SF/MO $282,357 CAD/YR $23,530 CAD/MO |
| Space Use |
| Office |
| Condition |
| Partial Build-Out |
| Available |
| Now |
2nd Floor, Ste 200
| Size | 6,395 SF |
| Term | 1-10 Years |
| Rental Rate | $66.19 CAD/SF/YR |
| Space Use | Office |
| Condition | Full Build-Out |
| Available | Now |
A private wing on the second floor at 740 15th Street NW, half a block from the White House. Elevators open directly into the space. Private restrooms exclusive to the tenant. Modern buildout with exposed historic building features including polished mosaic tile floors, exposed brick, high ceilings, and arched windows. Large conference/training room. Steelcase furniture currently in the space. Joe's Seafood, Prime Steak and Stone Crab in the building!
- Rate includes utilities, building services and property expenses
- Mostly Open Floor Plan Layout
- 5 Conference Rooms
- 22 Workstations
- Finished Ceilings: 9’ - 10’
- Space is in Excellent Condition
- Elevator Access
- Private Restrooms
- High Ceilings
- Exposed Ceiling
- Bicycle Storage
- Shower Facilities
- Hardwood Floors
6th Floor, Ste 610
| Size | 3,561 SF |
| Term | Negotiable |
| Rental Rate | $79.29 CAD/SF/YR |
| Space Use | Office |
| Condition | Partial Build-Out |
| Available | Now |
Mix of open and office layout with exposed steel beams, open ceilings, and a cool kitchen.
- Rate includes utilities, building services and property expenses
- Partially Built-Out as Standard Office
- 3 Private Offices
- 1 Conference Room
- 12 Workstations
PROPERTY OVERVIEW
Theodore Roosevelt was sitting one block away in the White House in 1907, when 740 Fifteenth Street delivered. The Neo-Classical Revival style building was designed by Wood, Donn and Deming, the District’s most prominent architectural practice of the time, and was constructed to accommodate a bank on the street level and eight floors of office space. Composed of concrete and Carnegie Steel, 740 Fifteenth’s exterior walls are clad with granite from Mt. Airy, North Carolina and it’s Corinthian columned facade symbolizes the strength of D.C.’s Financial District during the time of its construction. 740 Fifteenth has anchored the corner of Fifteenth and H Street Northwest through economic expansions and recessions, 20 Presidents, four owners and several expansions that have elevated its distinguished presence. With interior renovations that have enhanced 740 Fifteenth’s historic qualities and timeless appeal, the building continues to stand as an iconic piece of America’s history.
- 24 Hour Access
- Fitness Center
- Property Manager on Site
- Bicycle Storage
- High Ceilings
PROPERTY FACTS
Presented by

740 15th St NW
Hmm, there seems to have been an error sending your message. Please try again.
Thanks! Your message was sent.












