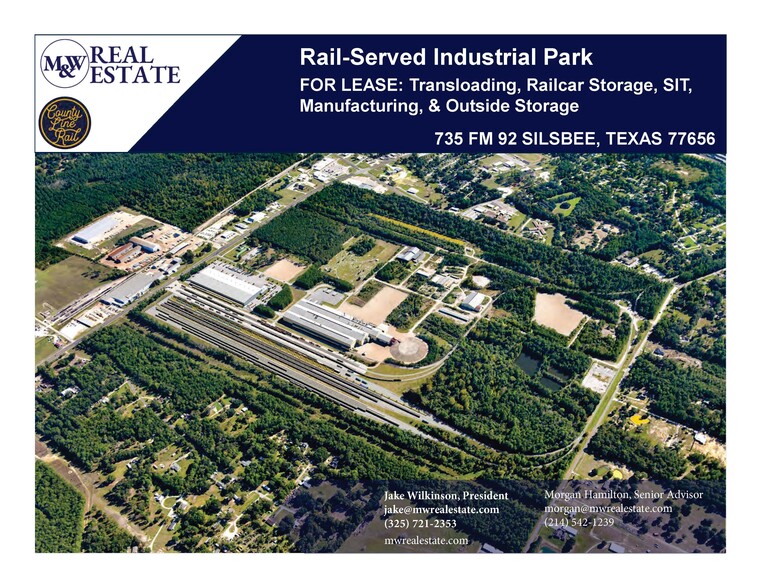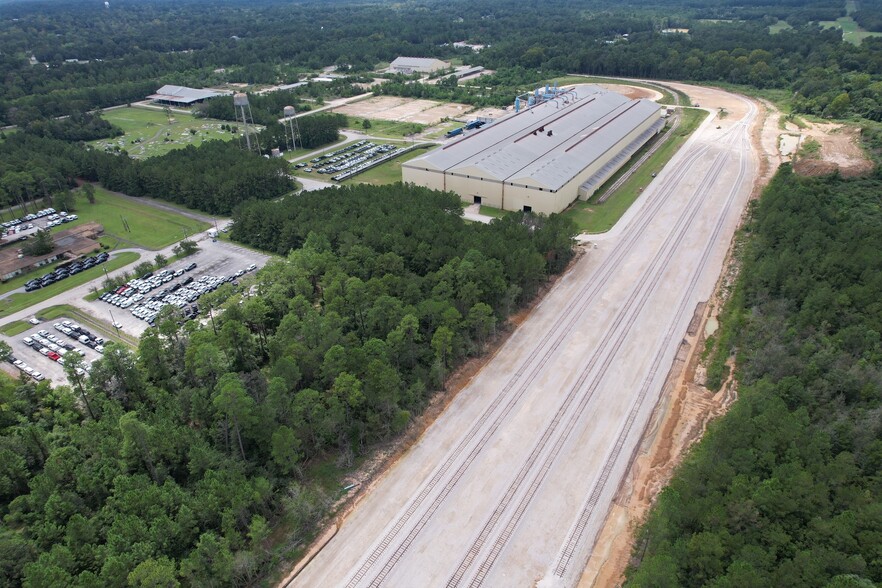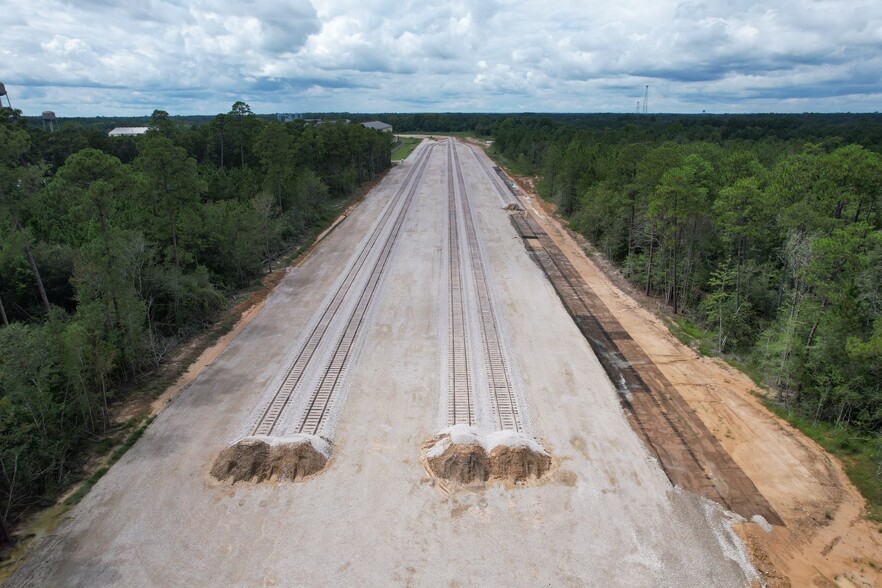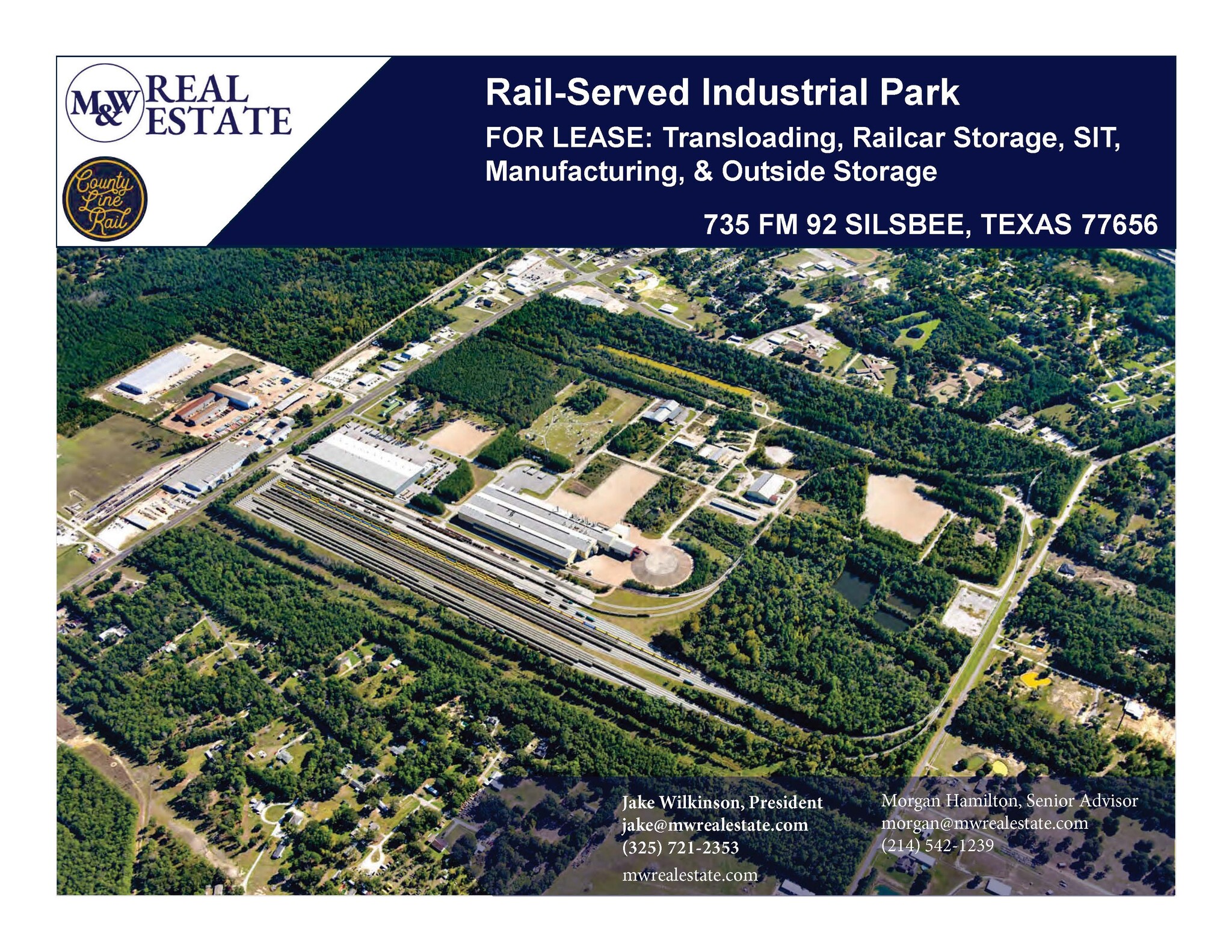
This feature is unavailable at the moment.
We apologize, but the feature you are trying to access is currently unavailable. We are aware of this issue and our team is working hard to resolve the matter.
Please check back in a few minutes. We apologize for the inconvenience.
- LoopNet Team
thank you

Your email has been sent!
735 FM 92 S
13,939 - 302,111 SF of Space Available in Silsbee, TX 77656



Highlights
- Rail-Served
- Transload
- BNSF
- Heavy Power
- Railcar Storage
- Railroad
Features
all available spaces(4)
Display Rental Rate as
- Space
- Size
- Term
- Rental Rate
- Space Use
- Condition
- Available
Vehicle Storage Building
• +/- 36,155 Square Feet (Divisible) • Crane Served • Warehouse Fire Suppression System • Grade-Level Loading • Ability to be Rail-Served • Natural Gas, Water, and Sewer Service to Property • On-Site water supply and water-towers • Concrete Paved yard area
- 10 Drive Ins
- Fits 35 - 112 People
- Space In Need of Renovation
• +/- 235,029 Total SF (Divisible) • +/-23,939 Square Feet of Office • Crane Served • Warehouse Fire Suppression System • 7.5 MW substation on-site with additional substation adjacent to site • 60’ Clear Height • Grade-Level Loading • Rail-Served • Plans to develop up to 1,158 total railcar spots • Natural Gas, Water, and Sewer Service to Property • Entirely Fenced & Secured • On-Site water supply and water-towers • Concrete Paved yard area
- Includes 20,000 SF of dedicated office space
- Rail-Served
- BNSF
- Railcar Storage
- 4 Drive Ins
- Railroad
- Transload
- Substation
| Space | Size | Term | Rental Rate | Space Use | Condition | Available |
| 1st Floor | 16,988 SF | 3-10 Years | Upon Request Upon Request Upon Request Upon Request Upon Request Upon Request | Industrial | - | Now |
| 1st Floor | 36,155 SF | 3-10 Years | Upon Request Upon Request Upon Request Upon Request Upon Request Upon Request | Industrial | - | Now |
| 1st Floor | 13,939 SF | 3-10 Years | Upon Request Upon Request Upon Request Upon Request Upon Request Upon Request | Office/Retail | Partial Build-Out | Now |
| 1st Floor | 20,000-235,029 SF | 3-10 Years | Upon Request Upon Request Upon Request Upon Request Upon Request Upon Request | Industrial | - | Now |
1st Floor
| Size |
| 16,988 SF |
| Term |
| 3-10 Years |
| Rental Rate |
| Upon Request Upon Request Upon Request Upon Request Upon Request Upon Request |
| Space Use |
| Industrial |
| Condition |
| - |
| Available |
| Now |
1st Floor
| Size |
| 36,155 SF |
| Term |
| 3-10 Years |
| Rental Rate |
| Upon Request Upon Request Upon Request Upon Request Upon Request Upon Request |
| Space Use |
| Industrial |
| Condition |
| - |
| Available |
| Now |
1st Floor
| Size |
| 13,939 SF |
| Term |
| 3-10 Years |
| Rental Rate |
| Upon Request Upon Request Upon Request Upon Request Upon Request Upon Request |
| Space Use |
| Office/Retail |
| Condition |
| Partial Build-Out |
| Available |
| Now |
1st Floor
| Size |
| 20,000-235,029 SF |
| Term |
| 3-10 Years |
| Rental Rate |
| Upon Request Upon Request Upon Request Upon Request Upon Request Upon Request |
| Space Use |
| Industrial |
| Condition |
| - |
| Available |
| Now |
1st Floor
| Size | 16,988 SF |
| Term | 3-10 Years |
| Rental Rate | Upon Request |
| Space Use | Industrial |
| Condition | - |
| Available | Now |
Vehicle Storage Building
1st Floor
| Size | 36,155 SF |
| Term | 3-10 Years |
| Rental Rate | Upon Request |
| Space Use | Industrial |
| Condition | - |
| Available | Now |
• +/- 36,155 Square Feet (Divisible) • Crane Served • Warehouse Fire Suppression System • Grade-Level Loading • Ability to be Rail-Served • Natural Gas, Water, and Sewer Service to Property • On-Site water supply and water-towers • Concrete Paved yard area
- 10 Drive Ins
1st Floor
| Size | 13,939 SF |
| Term | 3-10 Years |
| Rental Rate | Upon Request |
| Space Use | Office/Retail |
| Condition | Partial Build-Out |
| Available | Now |
- Fits 35 - 112 People
- Space In Need of Renovation
1st Floor
| Size | 20,000-235,029 SF |
| Term | 3-10 Years |
| Rental Rate | Upon Request |
| Space Use | Industrial |
| Condition | - |
| Available | Now |
• +/- 235,029 Total SF (Divisible) • +/-23,939 Square Feet of Office • Crane Served • Warehouse Fire Suppression System • 7.5 MW substation on-site with additional substation adjacent to site • 60’ Clear Height • Grade-Level Loading • Rail-Served • Plans to develop up to 1,158 total railcar spots • Natural Gas, Water, and Sewer Service to Property • Entirely Fenced & Secured • On-Site water supply and water-towers • Concrete Paved yard area
- Includes 20,000 SF of dedicated office space
- 4 Drive Ins
- Rail-Served
- Railroad
- BNSF
- Transload
- Railcar Storage
- Substation
Property Overview
• +/- 418,611 Total Square Feet on 362 Acres (Divisible) • +/-21,680 Square Feet of Office • Crane Served- Multiple 5T & 10T Cranes • Warehouse Fire Suppression System • 2,000 Gallons of Water Per Minute • Up to 21.3 MW of Power • 60’ Clear Height • Grade-Level & Dock High Loading Wells • Plans to develop up to 1,152 total railcar spots • Natural Gas, Water, and Sewer Service to Property • Entirely Fenced & Secured • On-Site water supply and water-towers • Greater than 9 Acres of Concrete Paved yard area • Build-to-Suit Options Available • Truck Scales • Located within an Enterprise Zone
Warehouse FACILITY FACTS
Presented by

735 FM 92 S
Hmm, there seems to have been an error sending your message. Please try again.
Thanks! Your message was sent.



