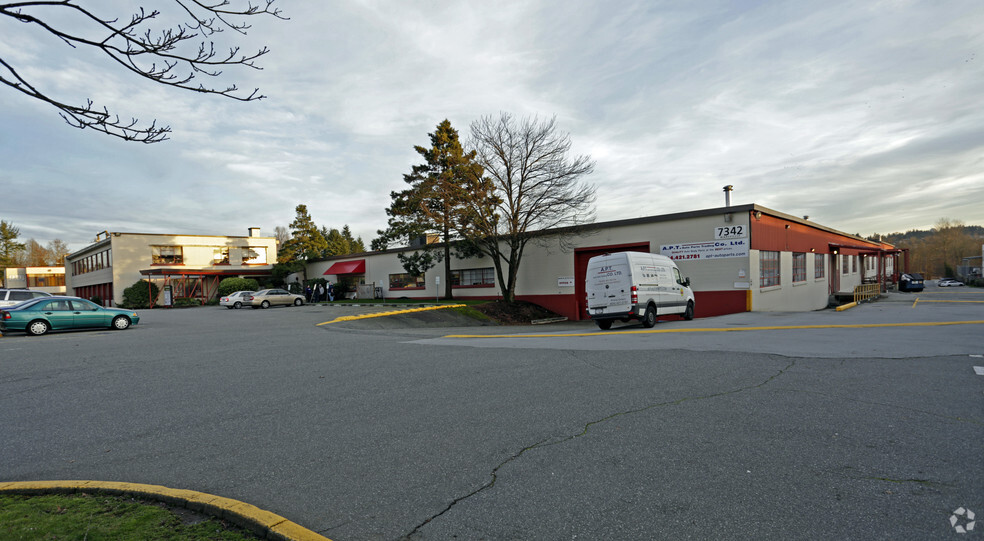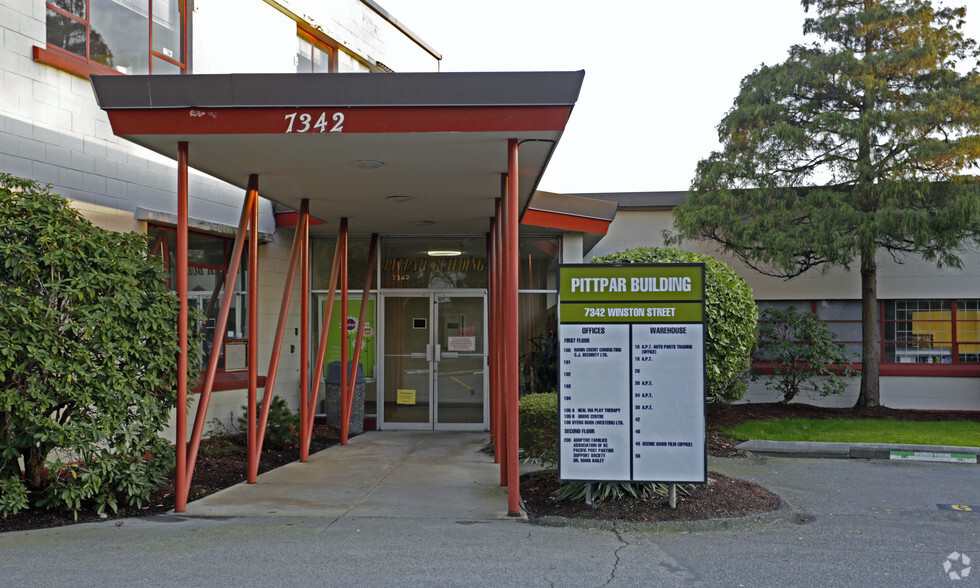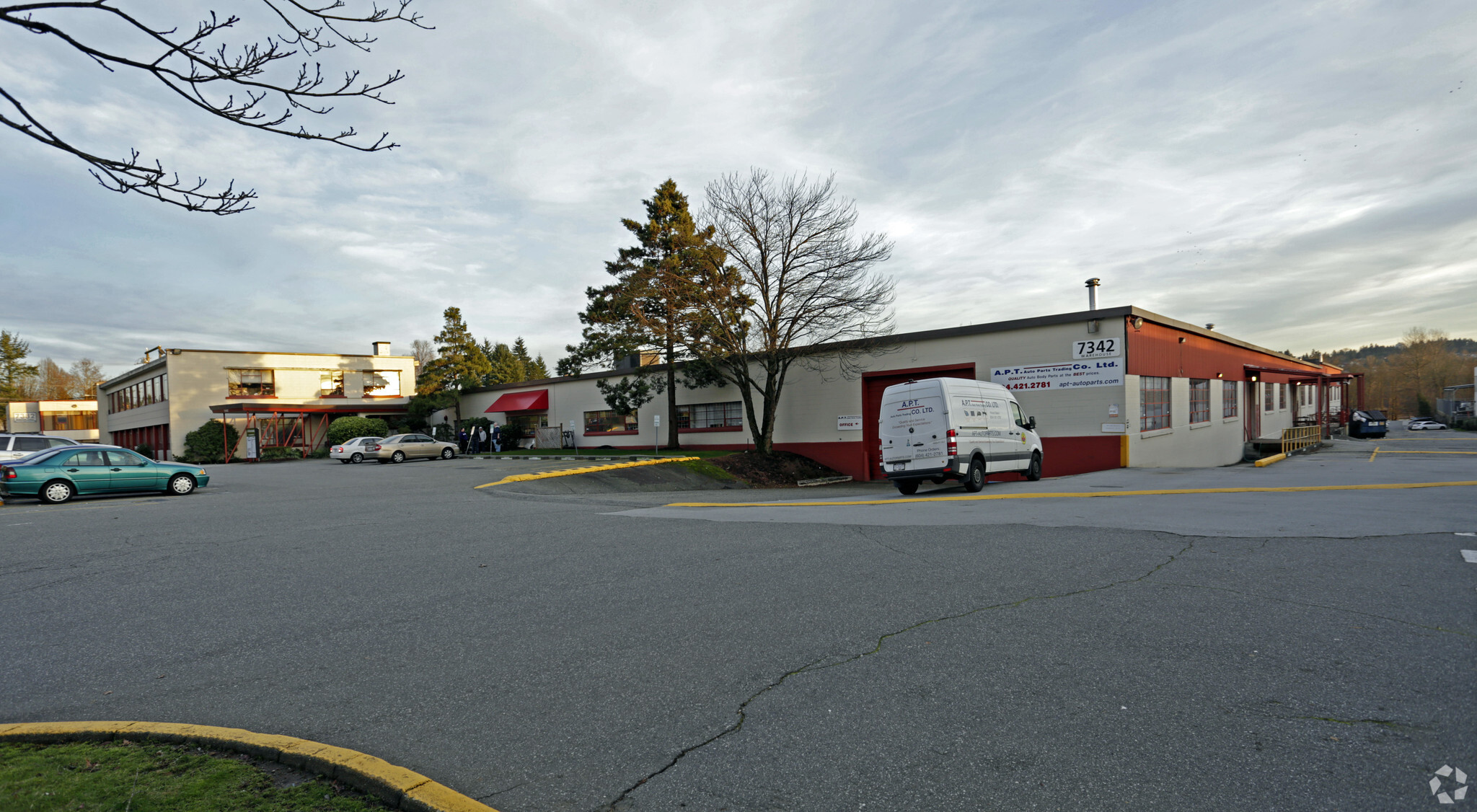
This feature is unavailable at the moment.
We apologize, but the feature you are trying to access is currently unavailable. We are aware of this issue and our team is working hard to resolve the matter.
Please check back in a few minutes. We apologize for the inconvenience.
- LoopNet Team
thank you

Your email has been sent!
7342 Winston St
1,654 - 8,121 SF of Office Space Available in Burnaby, BC V5A 2G9



Highlights
- Easy access to Lougheed Highway, Trans-Canada Highway, & SkyTrain Stations
- 1 parking stall for every 600 sf leased
- Easily accessible by SkyTrain & bus transit
- Close proximity to Brentwood Mall, Metrotown, Simon Fraser University, & British Columbia Institute of Technology
- Centrally located in North Burnaby on the southwest corner of Winston St & Phillips Ave.
- Various dining & retail amenities are located nearby
Features
all available spaces(2)
Display Rental Rate as
- Space
- Size
- Term
- Rental Rate
- Space Use
- Condition
- Available
- Fits 1 - 20 People
Burnaby Lake Industrial Centre offers an opportunity to lease affordable office space in a central location. The complex is professionally managed by Bosa Development Corporation. Parking available.
- Fully Built-Out as Standard Office
- Fits 17 - 52 People
- 5 Workstations
- Kitchen
- Private Restrooms
- Private Offices
- Storage Sapce
- Mostly Open Floor Plan Layout
- 9 Private Offices
- Central Air and Heating
- Print/Copy Room
- Secure Storage
- Kitchen
| Space | Size | Term | Rental Rate | Space Use | Condition | Available |
| 1st Floor, Ste 105 | 1,654 SF | Negotiable | Upon Request Upon Request Upon Request Upon Request Upon Request Upon Request | Office | - | Now |
| 2nd Floor, Ste 200 | 6,467 SF | 1-10 Years | Upon Request Upon Request Upon Request Upon Request Upon Request Upon Request | Office | Full Build-Out | Now |
1st Floor, Ste 105
| Size |
| 1,654 SF |
| Term |
| Negotiable |
| Rental Rate |
| Upon Request Upon Request Upon Request Upon Request Upon Request Upon Request |
| Space Use |
| Office |
| Condition |
| - |
| Available |
| Now |
2nd Floor, Ste 200
| Size |
| 6,467 SF |
| Term |
| 1-10 Years |
| Rental Rate |
| Upon Request Upon Request Upon Request Upon Request Upon Request Upon Request |
| Space Use |
| Office |
| Condition |
| Full Build-Out |
| Available |
| Now |
1st Floor, Ste 105
| Size | 1,654 SF |
| Term | Negotiable |
| Rental Rate | Upon Request |
| Space Use | Office |
| Condition | - |
| Available | Now |
- Fits 1 - 20 People
2nd Floor, Ste 200
| Size | 6,467 SF |
| Term | 1-10 Years |
| Rental Rate | Upon Request |
| Space Use | Office |
| Condition | Full Build-Out |
| Available | Now |
Burnaby Lake Industrial Centre offers an opportunity to lease affordable office space in a central location. The complex is professionally managed by Bosa Development Corporation. Parking available.
- Fully Built-Out as Standard Office
- Mostly Open Floor Plan Layout
- Fits 17 - 52 People
- 9 Private Offices
- 5 Workstations
- Central Air and Heating
- Kitchen
- Print/Copy Room
- Private Restrooms
- Secure Storage
- Private Offices
- Kitchen
- Storage Sapce
Property Overview
Burnaby Lake Industrial Centre is centrally-located in North Burnaby on the southwest corner of Winston Street and Phillips Avenue. The property benefits from convenient access to and from both the Lougheed and Trans-Canada Highways. The Winston-Government corridor is easily accessible by SkyTrain and bus transit and benefits from various amenities nearby.
PROPERTY FACTS
Presented by

7342 Winston St
Hmm, there seems to have been an error sending your message. Please try again.
Thanks! Your message was sent.




