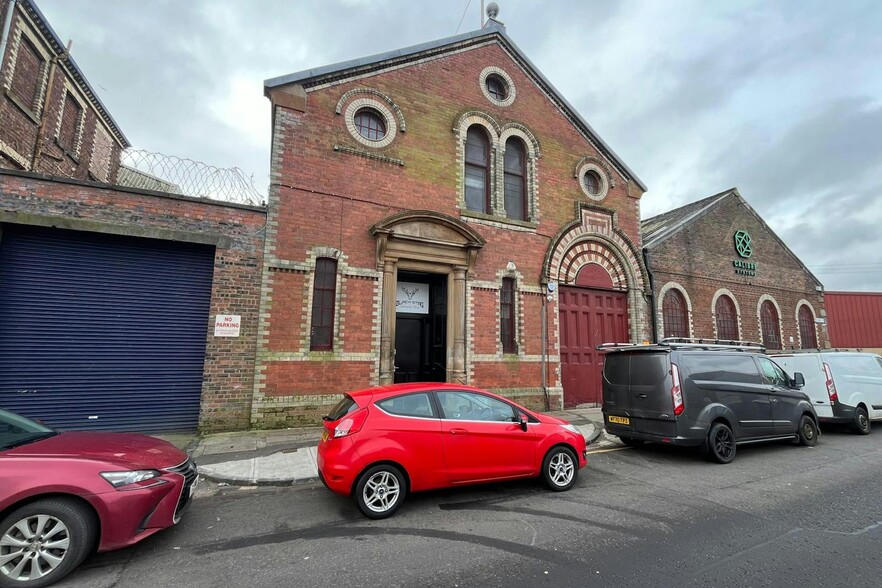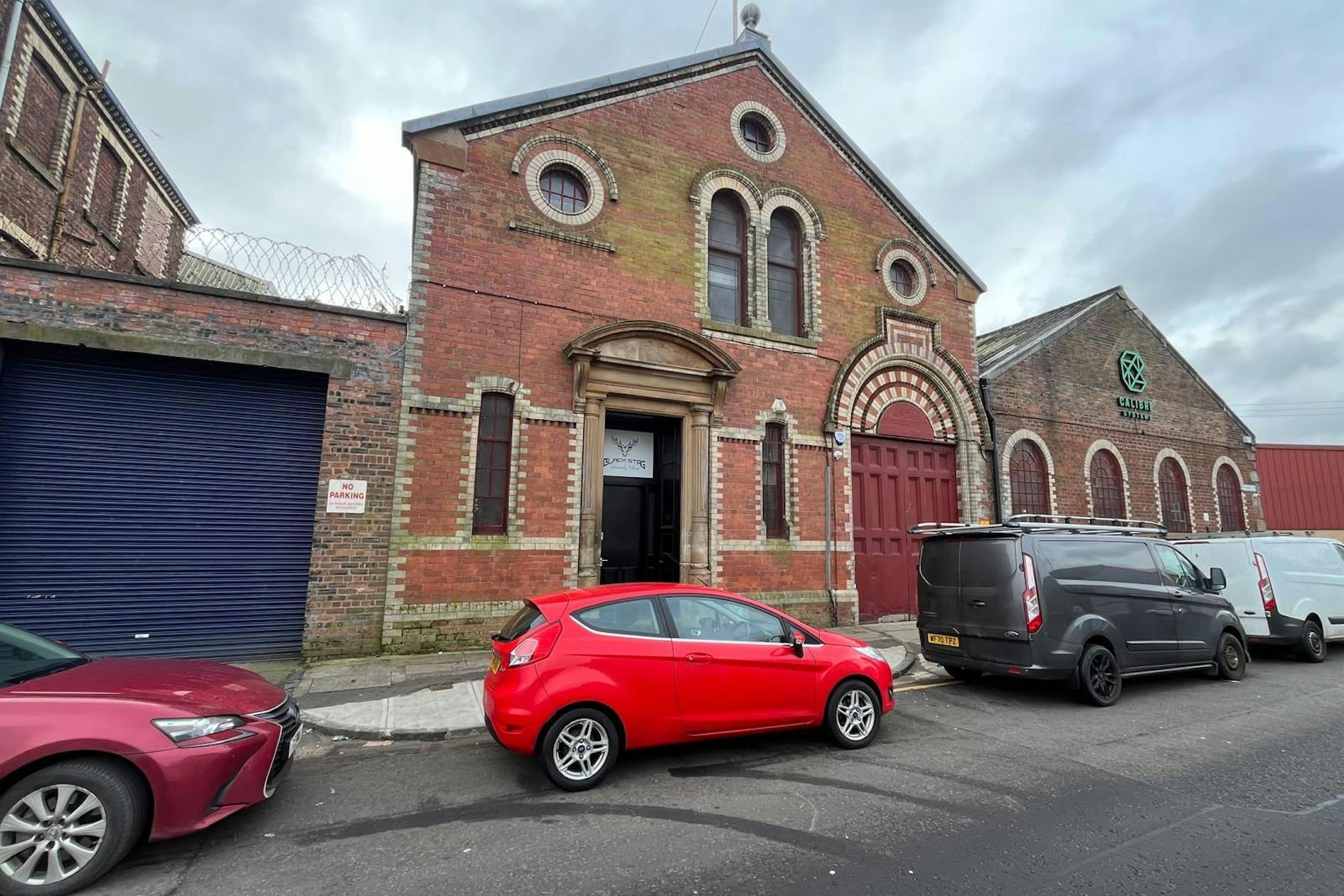
This feature is unavailable at the moment.
We apologize, but the feature you are trying to access is currently unavailable. We are aware of this issue and our team is working hard to resolve the matter.
Please check back in a few minutes. We apologize for the inconvenience.
- LoopNet Team
thank you

Your email has been sent!
73 Milnpark St
2,500 - 7,500 SF of Flex Space Available in Glasgow G41 1BB

Highlights
- Provides open-plan accommodation over three floors.
- Convenient M8, M74 and M77 motorway access.
- Currently fitted as a gym.
Features
all available spaces(3)
Display Rental Rate as
- Space
- Size
- Term
- Rental Rate
- Space Use
- Condition
- Available
Internally provides open-plan accommodation on each floor level with excellent levels of natural daylight , LED lighting units, 3 x phase power provided.
- Use Class: Class 5
- Kitchen
- Open plan.
- Good natural light.
- Can be combined with additional space(s) for up to 7,500 SF of adjacent space
- Private Restrooms
- WC and staff facilities.
Internally provides open-plan accommodation on each floor level with excellent levels of natural daylight , LED lighting units, 3 x phase power provided.
- Use Class: Class 5
- Kitchen
- Open plan.
- Good natural light.
- Can be combined with additional space(s) for up to 7,500 SF of adjacent space
- Private Restrooms
- WC and staff facilities.
Internally provides open-plan accommodation on each floor level with excellent levels of natural daylight , LED lighting units, 3 x phase power provided.
- Use Class: Class 5
- Kitchen
- Open plan.
- Good natural light.
- Can be combined with additional space(s) for up to 7,500 SF of adjacent space
- Private Restrooms
- WC and staff facilities.
| Space | Size | Term | Rental Rate | Space Use | Condition | Available |
| Ground | 2,500 SF | Negotiable | $10.14 CAD/SF/YR $0.85 CAD/SF/MO $109.20 CAD/m²/YR $9.10 CAD/m²/MO $2,114 CAD/MO $25,362 CAD/YR | Flex | Full Build-Out | Now |
| 1st Floor | 2,500 SF | Negotiable | $10.14 CAD/SF/YR $0.85 CAD/SF/MO $109.20 CAD/m²/YR $9.10 CAD/m²/MO $2,114 CAD/MO $25,362 CAD/YR | Flex | Full Build-Out | Now |
| 2nd Floor | 2,500 SF | Negotiable | $10.14 CAD/SF/YR $0.85 CAD/SF/MO $109.20 CAD/m²/YR $9.10 CAD/m²/MO $2,114 CAD/MO $25,362 CAD/YR | Flex | Full Build-Out | Now |
Ground
| Size |
| 2,500 SF |
| Term |
| Negotiable |
| Rental Rate |
| $10.14 CAD/SF/YR $0.85 CAD/SF/MO $109.20 CAD/m²/YR $9.10 CAD/m²/MO $2,114 CAD/MO $25,362 CAD/YR |
| Space Use |
| Flex |
| Condition |
| Full Build-Out |
| Available |
| Now |
1st Floor
| Size |
| 2,500 SF |
| Term |
| Negotiable |
| Rental Rate |
| $10.14 CAD/SF/YR $0.85 CAD/SF/MO $109.20 CAD/m²/YR $9.10 CAD/m²/MO $2,114 CAD/MO $25,362 CAD/YR |
| Space Use |
| Flex |
| Condition |
| Full Build-Out |
| Available |
| Now |
2nd Floor
| Size |
| 2,500 SF |
| Term |
| Negotiable |
| Rental Rate |
| $10.14 CAD/SF/YR $0.85 CAD/SF/MO $109.20 CAD/m²/YR $9.10 CAD/m²/MO $2,114 CAD/MO $25,362 CAD/YR |
| Space Use |
| Flex |
| Condition |
| Full Build-Out |
| Available |
| Now |
Ground
| Size | 2,500 SF |
| Term | Negotiable |
| Rental Rate | $10.14 CAD/SF/YR |
| Space Use | Flex |
| Condition | Full Build-Out |
| Available | Now |
Internally provides open-plan accommodation on each floor level with excellent levels of natural daylight , LED lighting units, 3 x phase power provided.
- Use Class: Class 5
- Can be combined with additional space(s) for up to 7,500 SF of adjacent space
- Kitchen
- Private Restrooms
- Open plan.
- WC and staff facilities.
- Good natural light.
1st Floor
| Size | 2,500 SF |
| Term | Negotiable |
| Rental Rate | $10.14 CAD/SF/YR |
| Space Use | Flex |
| Condition | Full Build-Out |
| Available | Now |
Internally provides open-plan accommodation on each floor level with excellent levels of natural daylight , LED lighting units, 3 x phase power provided.
- Use Class: Class 5
- Can be combined with additional space(s) for up to 7,500 SF of adjacent space
- Kitchen
- Private Restrooms
- Open plan.
- WC and staff facilities.
- Good natural light.
2nd Floor
| Size | 2,500 SF |
| Term | Negotiable |
| Rental Rate | $10.14 CAD/SF/YR |
| Space Use | Flex |
| Condition | Full Build-Out |
| Available | Now |
Internally provides open-plan accommodation on each floor level with excellent levels of natural daylight , LED lighting units, 3 x phase power provided.
- Use Class: Class 5
- Can be combined with additional space(s) for up to 7,500 SF of adjacent space
- Kitchen
- Private Restrooms
- Open plan.
- WC and staff facilities.
- Good natural light.
Property Overview
The property comprises a building of brick build construction of commercial space and is arranged over three floors. The property is situated on the south side of Milnpark Street at its junction with Middlesex Street
PROPERTY FACTS
Presented by

73 Milnpark St
Hmm, there seems to have been an error sending your message. Please try again.
Thanks! Your message was sent.






