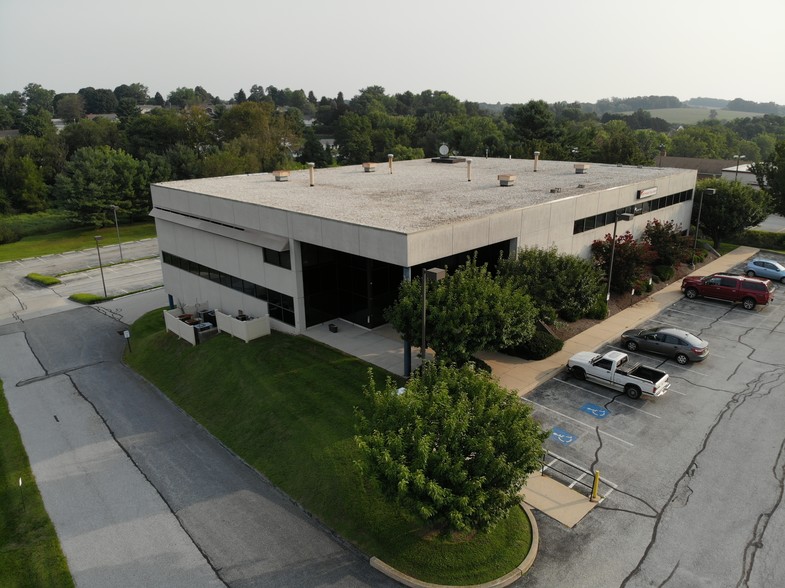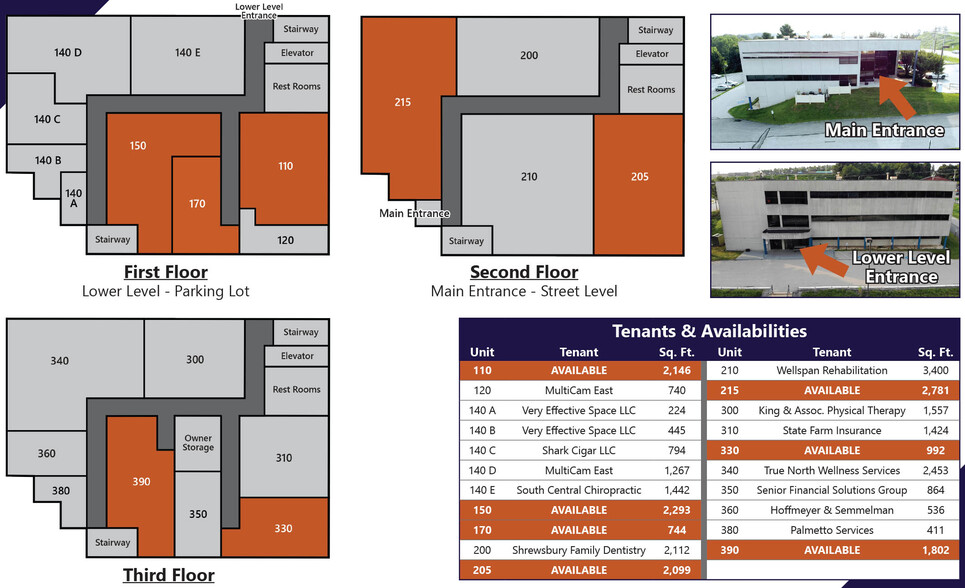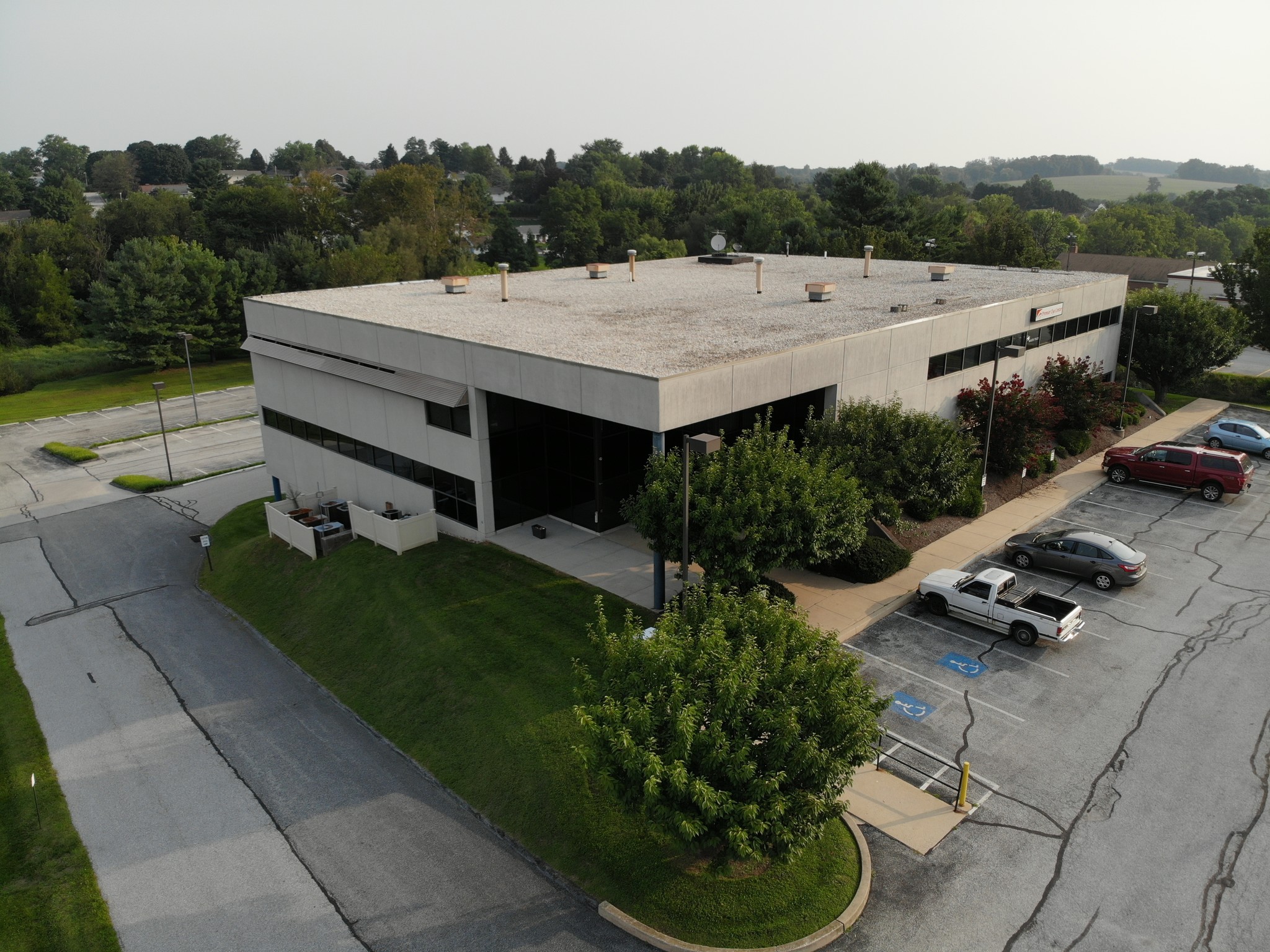
This feature is unavailable at the moment.
We apologize, but the feature you are trying to access is currently unavailable. We are aware of this issue and our team is working hard to resolve the matter.
Please check back in a few minutes. We apologize for the inconvenience.
- LoopNet Team
thank you

Your email has been sent!
73 E Forrest Ave
744 - 18,857 SF of Space Available in Shrewsbury, PA 17361



Highlights
- Ample Parking (Including Handicapped)
- Entrance at a Lighted Intersection
- Elevator for use.
- Conveniently Located off Interstate-83
- Restrooms on each floor
all available spaces(8)
Display Rental Rate as
- Space
- Size
- Term
- Rental Rate
- Space Use
- Condition
- Available
Building has ample parking. Restrooms on every floor. Elevator for use as well.
- Partially Built-Out as Standard Office
- Central Air and Heating
- 3 Private Offices
Suite 110A is an alternative for combining of other available suites.
- Fully Built-Out as Standard Office
- Open Floor Plan Layout
Building has ample parking. Restrooms on every floor. Elevator for use as well. · 2,293 SF · Large Reception Area / Waiting Room · 2 Conference Rooms · Bullpen Area · 3 to 4 Private Offices · Kitchenette with Sink
- Fully Built-Out as Standard Office
- 3 Private Offices
- Central Air and Heating
- Mostly Open Floor Plan Layout
- 2 Conference Rooms
- Fully Carpeted
Building has ample parking. Restrooms on every floor. Elevator for use as well. · 744 SF · Reception Area /Waiting Room · Two (2) Offices · Podcast Room
- Fully Built-Out as Standard Office
- Central Air and Heating
- 2 Private Offices
- Fully Carpeted
Building has ample parking. Restrooms on every floor. Elevator for use as well. · 2,099 SF · Reception Area · Small Media/Meeting Room · Two (2) Private Offices & Two (2) Open Office Areas · Large Bullpen Open Area · Kitchenette with Sink
- Fully Built-Out as Standard Office
- 2 Private Offices
- Central Air and Heating
- Mostly Open Floor Plan Layout
- 1 Conference Room
- Fully Carpeted
· 2,781 SF (formerly Premier Eye Center) · Private Entrance off the Main Entry - Street Level · Large Reception / Waiting Room · 8 Private Offices / Rooms, some offer plumbing · Doctor/Nurse Station
- Partially Built-Out as Health Care Space
- 8 Private Offices
· 992 SF · Beautiful Waiting Room with Wrap Around Reception Desk · Three (3) Private Offices · Eat-In Kitchenette Area
- Partially Built-Out as Standard Office
- 3 Private Offices
Building has ample parking. Restrooms on every floor. Elevator for use as well. · 1,802 SF · Large Reception / Bullpen Area · One (1) Conference Room · Three (3) Private Offices
- Fully Built-Out as Standard Office
- 3 Private Offices
- Space is in Excellent Condition
- Mostly Open Floor Plan Layout
- 1 Conference Room
- Central Air and Heating
| Space | Size | Term | Rental Rate | Space Use | Condition | Available |
| 1st Floor, Ste 110 | 2,146 SF | Negotiable | Upon Request Upon Request Upon Request Upon Request Upon Request Upon Request | Office | Partial Build-Out | Now |
| 1st Floor, Ste 110A | 6,000 SF | Negotiable | Upon Request Upon Request Upon Request Upon Request Upon Request Upon Request | Office/Medical | Full Build-Out | 90 Days |
| 1st Floor, Ste 150 | 2,293 SF | Negotiable | Upon Request Upon Request Upon Request Upon Request Upon Request Upon Request | Office/Medical | Full Build-Out | Now |
| 1st Floor, Ste 170 | 744 SF | Negotiable | Upon Request Upon Request Upon Request Upon Request Upon Request Upon Request | Office | Full Build-Out | Now |
| 2nd Floor, Ste 205 | 2,099 SF | Negotiable | Upon Request Upon Request Upon Request Upon Request Upon Request Upon Request | Office | Full Build-Out | Now |
| 2nd Floor, Ste 215 | 2,781 SF | Negotiable | Upon Request Upon Request Upon Request Upon Request Upon Request Upon Request | Office/Medical | Partial Build-Out | Now |
| 3rd Floor, Ste 330 | 992 SF | Negotiable | Upon Request Upon Request Upon Request Upon Request Upon Request Upon Request | Office | Partial Build-Out | Now |
| 3rd Floor, Ste 390 | 1,802 SF | Negotiable | Upon Request Upon Request Upon Request Upon Request Upon Request Upon Request | Office | Full Build-Out | Now |
1st Floor, Ste 110
| Size |
| 2,146 SF |
| Term |
| Negotiable |
| Rental Rate |
| Upon Request Upon Request Upon Request Upon Request Upon Request Upon Request |
| Space Use |
| Office |
| Condition |
| Partial Build-Out |
| Available |
| Now |
1st Floor, Ste 110A
| Size |
| 6,000 SF |
| Term |
| Negotiable |
| Rental Rate |
| Upon Request Upon Request Upon Request Upon Request Upon Request Upon Request |
| Space Use |
| Office/Medical |
| Condition |
| Full Build-Out |
| Available |
| 90 Days |
1st Floor, Ste 150
| Size |
| 2,293 SF |
| Term |
| Negotiable |
| Rental Rate |
| Upon Request Upon Request Upon Request Upon Request Upon Request Upon Request |
| Space Use |
| Office/Medical |
| Condition |
| Full Build-Out |
| Available |
| Now |
1st Floor, Ste 170
| Size |
| 744 SF |
| Term |
| Negotiable |
| Rental Rate |
| Upon Request Upon Request Upon Request Upon Request Upon Request Upon Request |
| Space Use |
| Office |
| Condition |
| Full Build-Out |
| Available |
| Now |
2nd Floor, Ste 205
| Size |
| 2,099 SF |
| Term |
| Negotiable |
| Rental Rate |
| Upon Request Upon Request Upon Request Upon Request Upon Request Upon Request |
| Space Use |
| Office |
| Condition |
| Full Build-Out |
| Available |
| Now |
2nd Floor, Ste 215
| Size |
| 2,781 SF |
| Term |
| Negotiable |
| Rental Rate |
| Upon Request Upon Request Upon Request Upon Request Upon Request Upon Request |
| Space Use |
| Office/Medical |
| Condition |
| Partial Build-Out |
| Available |
| Now |
3rd Floor, Ste 330
| Size |
| 992 SF |
| Term |
| Negotiable |
| Rental Rate |
| Upon Request Upon Request Upon Request Upon Request Upon Request Upon Request |
| Space Use |
| Office |
| Condition |
| Partial Build-Out |
| Available |
| Now |
3rd Floor, Ste 390
| Size |
| 1,802 SF |
| Term |
| Negotiable |
| Rental Rate |
| Upon Request Upon Request Upon Request Upon Request Upon Request Upon Request |
| Space Use |
| Office |
| Condition |
| Full Build-Out |
| Available |
| Now |
1st Floor, Ste 110
| Size | 2,146 SF |
| Term | Negotiable |
| Rental Rate | Upon Request |
| Space Use | Office |
| Condition | Partial Build-Out |
| Available | Now |
Building has ample parking. Restrooms on every floor. Elevator for use as well.
- Partially Built-Out as Standard Office
- 3 Private Offices
- Central Air and Heating
1st Floor, Ste 110A
| Size | 6,000 SF |
| Term | Negotiable |
| Rental Rate | Upon Request |
| Space Use | Office/Medical |
| Condition | Full Build-Out |
| Available | 90 Days |
Suite 110A is an alternative for combining of other available suites.
- Fully Built-Out as Standard Office
- Open Floor Plan Layout
1st Floor, Ste 150
| Size | 2,293 SF |
| Term | Negotiable |
| Rental Rate | Upon Request |
| Space Use | Office/Medical |
| Condition | Full Build-Out |
| Available | Now |
Building has ample parking. Restrooms on every floor. Elevator for use as well. · 2,293 SF · Large Reception Area / Waiting Room · 2 Conference Rooms · Bullpen Area · 3 to 4 Private Offices · Kitchenette with Sink
- Fully Built-Out as Standard Office
- Mostly Open Floor Plan Layout
- 3 Private Offices
- 2 Conference Rooms
- Central Air and Heating
- Fully Carpeted
1st Floor, Ste 170
| Size | 744 SF |
| Term | Negotiable |
| Rental Rate | Upon Request |
| Space Use | Office |
| Condition | Full Build-Out |
| Available | Now |
Building has ample parking. Restrooms on every floor. Elevator for use as well. · 744 SF · Reception Area /Waiting Room · Two (2) Offices · Podcast Room
- Fully Built-Out as Standard Office
- 2 Private Offices
- Central Air and Heating
- Fully Carpeted
2nd Floor, Ste 205
| Size | 2,099 SF |
| Term | Negotiable |
| Rental Rate | Upon Request |
| Space Use | Office |
| Condition | Full Build-Out |
| Available | Now |
Building has ample parking. Restrooms on every floor. Elevator for use as well. · 2,099 SF · Reception Area · Small Media/Meeting Room · Two (2) Private Offices & Two (2) Open Office Areas · Large Bullpen Open Area · Kitchenette with Sink
- Fully Built-Out as Standard Office
- Mostly Open Floor Plan Layout
- 2 Private Offices
- 1 Conference Room
- Central Air and Heating
- Fully Carpeted
2nd Floor, Ste 215
| Size | 2,781 SF |
| Term | Negotiable |
| Rental Rate | Upon Request |
| Space Use | Office/Medical |
| Condition | Partial Build-Out |
| Available | Now |
· 2,781 SF (formerly Premier Eye Center) · Private Entrance off the Main Entry - Street Level · Large Reception / Waiting Room · 8 Private Offices / Rooms, some offer plumbing · Doctor/Nurse Station
- Partially Built-Out as Health Care Space
- 8 Private Offices
3rd Floor, Ste 330
| Size | 992 SF |
| Term | Negotiable |
| Rental Rate | Upon Request |
| Space Use | Office |
| Condition | Partial Build-Out |
| Available | Now |
· 992 SF · Beautiful Waiting Room with Wrap Around Reception Desk · Three (3) Private Offices · Eat-In Kitchenette Area
- Partially Built-Out as Standard Office
- 3 Private Offices
3rd Floor, Ste 390
| Size | 1,802 SF |
| Term | Negotiable |
| Rental Rate | Upon Request |
| Space Use | Office |
| Condition | Full Build-Out |
| Available | Now |
Building has ample parking. Restrooms on every floor. Elevator for use as well. · 1,802 SF · Large Reception / Bullpen Area · One (1) Conference Room · Three (3) Private Offices
- Fully Built-Out as Standard Office
- Mostly Open Floor Plan Layout
- 3 Private Offices
- 1 Conference Room
- Space is in Excellent Condition
- Central Air and Heating
Property Overview
Conveniently located minutes from the Interstate-83 Shrewsbury exit, which offers quick travel times to York and Harrisburg Markets. The Shrewsbury Professional Building is the premiere office building in the market, hosting a wide variety of professional businesses including WellSpan Health, Shrewsbury Family Dentistry, True North Wellness, State Farm Insurance, and many others. The property is situated in close proximity to numerous amenities such as banks, restaurants, shopping and civic services. The building offers over 31,000 SF of space over three floors with numerous common area features & amenities, making occupancy both easy and affordable. Flexible lease terms available. Shrewsbury is a rapidly growing and expanding market which is scheduled to receive improvements to the Interstate-83 highway and has welcomed several new businesses, including a new production facility for publicly traded Johnson Controls. Within 3 miles there are currently two new housing developments by Keystone Custom Homes, with values starting at $530,000. There are 79 new home sites in Hamilton Overlook Community and 36 new home sites in Country Club Overlook Community.
- Signage
PROPERTY FACTS
Presented by

73 E Forrest Ave
Hmm, there seems to have been an error sending your message. Please try again.
Thanks! Your message was sent.

























