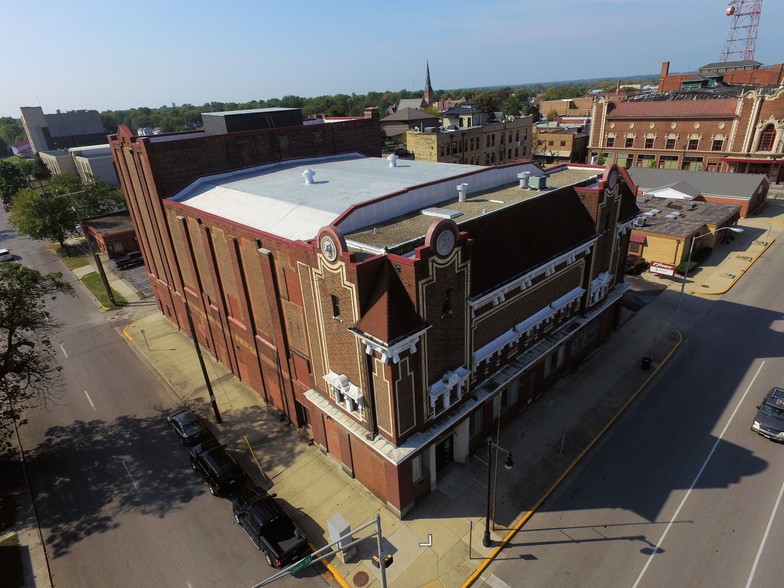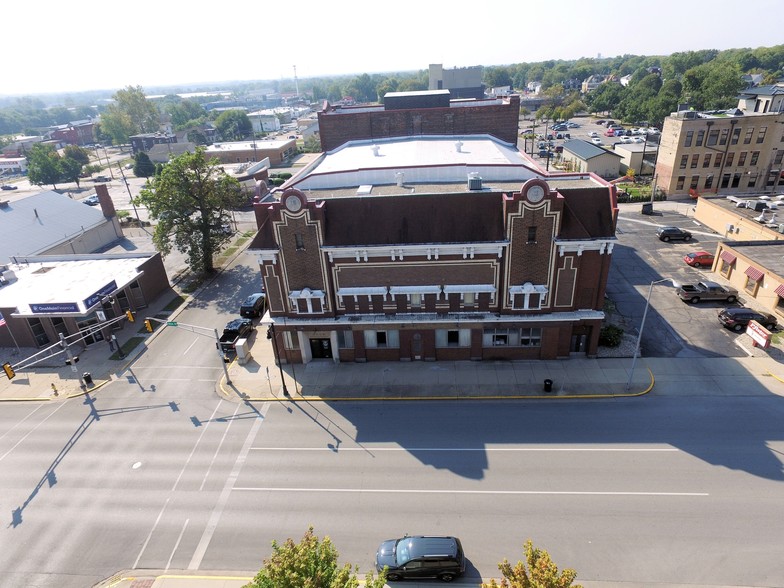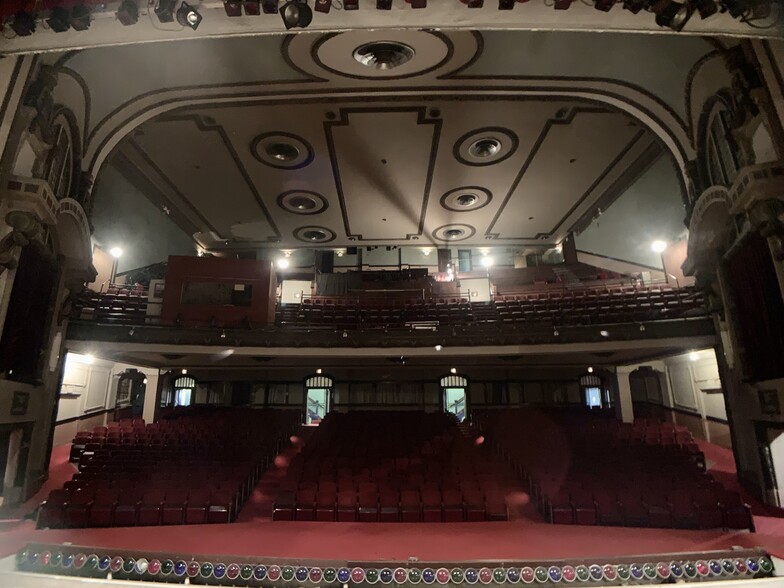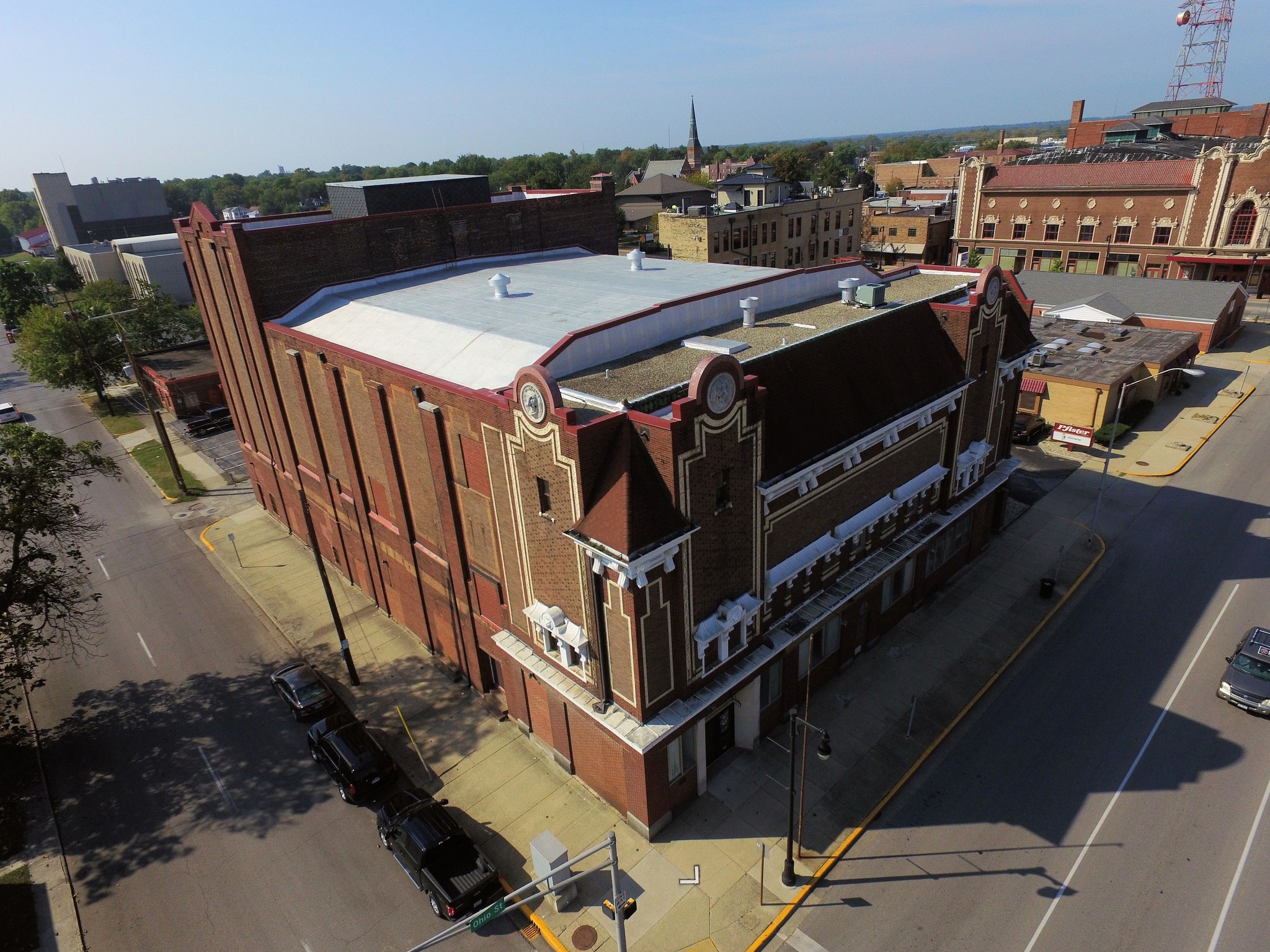
727 Ohio St
This feature is unavailable at the moment.
We apologize, but the feature you are trying to access is currently unavailable. We are aware of this issue and our team is working hard to resolve the matter.
Please check back in a few minutes. We apologize for the inconvenience.
- LoopNet Team
thank you

Your email has been sent!
727 Ohio St
32,000 SF Sports & Entertainment Building Offered at $574,580 CAD in Terre Haute, IN 47807



Investment Highlights
- Great location in DT Terre Haute – Near Indiana State & just 2 blocks from the Hulman Center
- The building has a beautiful, historic nature, and it’s on the National Historic Registry. However, there are no historical restrictions.
- With two parking garages less than 2 blocks away and two other garages being constructed nearby, there’s more than ample parking when needed
- Only 1 block from the new, 41,000 sq. ft. convention center (opened April 2022) & near many other new developments in the area
- Great potential to be used As-Is, or take advantage of the existing structure with an Adaptive Reuse
Executive Summary
Known as the Hippodrome, this 28,000 sq. ft. property offers great opportunity to be used as-is or to take advantage of the existing structure with Adaptive Reuse. Located downtown Terre Haute, it's just one block from the new convention center (opened April 2022), two blocks from the Hulman Center, and near Indiana State University.
The theatre was designed by John Eberson in the German Renaissance style featuring symmetrical towers, terra cotta medallions & brackets, and more. It was his third theatre and prior to his "atmospheric" designs. The Hippodrome was first used as a vaudeville theatre, then a motion picture house, and later a community theatre before being purchased by the Scottish Rite Freemasons in the 1950's where it had since been used for their ceremonies and private performances.
This beautiful building provides great opportunity in a continuously developing area.
*Additional drawings and documentation available upon request.
The theatre was designed by John Eberson in the German Renaissance style featuring symmetrical towers, terra cotta medallions & brackets, and more. It was his third theatre and prior to his "atmospheric" designs. The Hippodrome was first used as a vaudeville theatre, then a motion picture house, and later a community theatre before being purchased by the Scottish Rite Freemasons in the 1950's where it had since been used for their ceremonies and private performances.
This beautiful building provides great opportunity in a continuously developing area.
*Additional drawings and documentation available upon request.
Property Facts
| Price | $574,580 CAD | Lot Size | 0.37 AC |
| Price Per SF | $18 CAD | Building Size | 32,000 SF |
| Sale Type | Owner User | No. Stories | 2 |
| Property Type | Sports & Entertainment | Year Built | 1915 |
| Property Subtype | Theater/Concert Hall | Parking Ratio | 0.41/1,000 SF |
| Building Class | B | Opportunity Zone |
Yes
|
| Price | $574,580 CAD |
| Price Per SF | $18 CAD |
| Sale Type | Owner User |
| Property Type | Sports & Entertainment |
| Property Subtype | Theater/Concert Hall |
| Building Class | B |
| Lot Size | 0.37 AC |
| Building Size | 32,000 SF |
| No. Stories | 2 |
| Year Built | 1915 |
| Parking Ratio | 0.41/1,000 SF |
| Opportunity Zone |
Yes |
Amenities
- Air Conditioning
Walk Score®
Very Walkable (83)
Bike Score®
Very Bikeable (70)
PROPERTY TAXES
| Parcel Number | 84-06-22-355-005.000-002 | Improvements Assessment | $125,214 CAD |
| Land Assessment | $21,613 CAD | Total Assessment | $146,828 CAD |
PROPERTY TAXES
Parcel Number
84-06-22-355-005.000-002
Land Assessment
$21,613 CAD
Improvements Assessment
$125,214 CAD
Total Assessment
$146,828 CAD
zoning
| Zoning Code | 499- Commercial (COMMERCIAL OTHER STRUCTURE) |
| 499- Commercial (COMMERCIAL OTHER STRUCTURE) |
1 of 21
VIDEOS
3D TOUR
PHOTOS
STREET VIEW
STREET
MAP
Presented by

727 Ohio St
Already a member? Log In
Hmm, there seems to have been an error sending your message. Please try again.
Thanks! Your message was sent.



