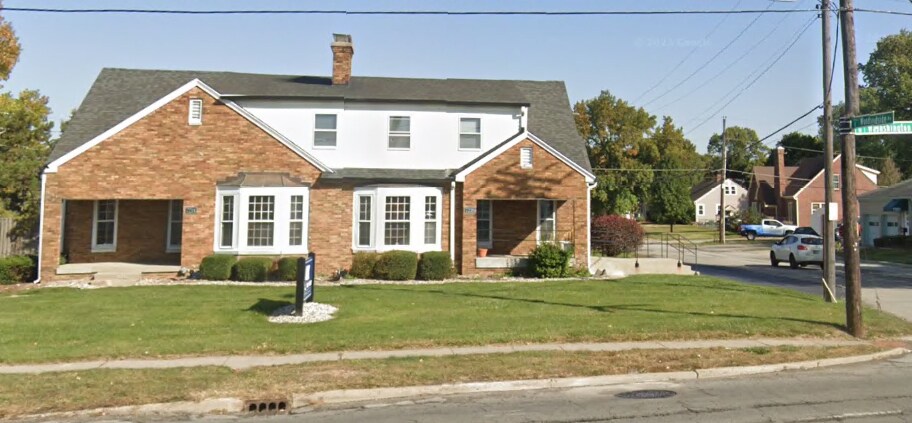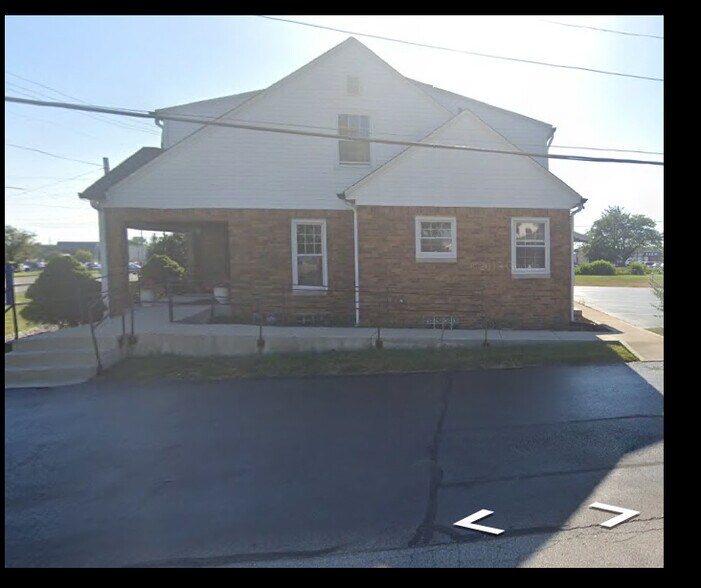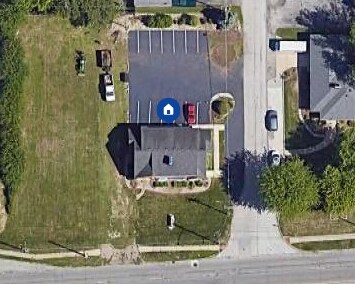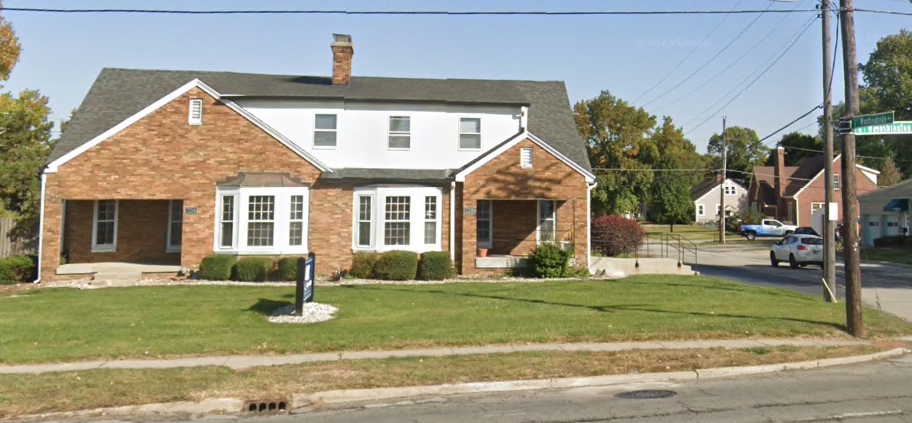
This feature is unavailable at the moment.
We apologize, but the feature you are trying to access is currently unavailable. We are aware of this issue and our team is working hard to resolve the matter.
Please check back in a few minutes. We apologize for the inconvenience.
- LoopNet Team
thank you

Your email has been sent!
Edgewater CPA Group 7214-7216 E Washington St
861 - 1,026 SF of Office Space Available in Indianapolis, IN 46219



Sublease Highlights
- Great location between I-465 and Shadeland Avenue on the Near East Side of Indianapolis.
- Fresh New Office Spaces with Utilities, Wi-Fi, Parking, Conference Rooms, Reception, Waiting Rooms, Cleaning Service Inclusive in Rent.
- Centrally located with easy access to major highways and minutes away from Downtown Indianapolis.
all available space(1)
Display Rental Rate as
- Space
- Size
- Term
- Rental Rate
- Space Use
- Condition
- Available
Second Floor - Six Private Offices Available; each with a separate lock/key, recessed lighting, and Window(s). Two Private Restrooms. 1st Office (Southeast side): 140 SF, Term - Negotiable, Rental Rate $600 per month, Space Use - Office/Professional, Condition - New Floors and Fresh Paint, Availability - Now 2nd Office (Southwest side/corner): 227 Total SF - 155 SF Office, Additional Room inside - 72 SF (Use; Copier/Printer, File Cabinets, Storage, etc.), Term - Negotiable, Rental Rate $1,000 per month, Space Use - Office/Professional, Condition - New floors and paint, Available - Now. 3rd Office (Northeast side): Presently Unavailable/Occupied. 4th Office (Northwest side): 126 SF, Term - Negotiable, Rental Rate $500 per month, Space Use - Office/Professional, Condition - New floors and paint, Availability - Now. 5th Office (Eastside): 126 SF, Term - Negotiable, Rental Rate $400 per month, Space Use - Office/Professional, Condition - New floors and paint, Availability - Now. 6th Office (Westside): 138 SF, Term - Negotiable, Rental Rate $400 per month, Space Use - Office/Professional, Condition - New floors and paint, Availability - Now. 7th Office (Southeast Corner): 104 SF, Term - Negotiable, Rental Rate $300 per month, Space Use - Office/Professional, Condition - New floors and paint, Availability - Now.
- Sublease space available from current tenant
- 6 Private Offices
- Central Air and Heating
- Kitchen
- Print/Copy Room
- Security System
- Natural Light
- Hardwood Floors
- Smoke Detector
- with Coffee Station, Two Conference Rooms, Two
- Utilities included.
- Rate includes utilities, building services and property expenses
- 2 Conference Rooms
- Reception Area
- Wi-Fi Connectivity
- Private Restrooms
- Recessed Lighting
- After Hours HVAC Available
- Professional Lease
- The First Floor has a Reception Area, Waiting Area
- Private Restrooms, and fully e3quiped kitchen.
- Internet Included.
| Space | Size | Term | Rental Rate | Space Use | Condition | Available |
| 2nd Floor | 861-1,026 SF | Negotiable | $54.71 CAD/SF/YR $4.56 CAD/SF/MO $588.94 CAD/m²/YR $49.08 CAD/m²/MO $4,678 CAD/MO $56,137 CAD/YR | Office | Spec Suite | Now |
2nd Floor
| Size |
| 861-1,026 SF |
| Term |
| Negotiable |
| Rental Rate |
| $54.71 CAD/SF/YR $4.56 CAD/SF/MO $588.94 CAD/m²/YR $49.08 CAD/m²/MO $4,678 CAD/MO $56,137 CAD/YR |
| Space Use |
| Office |
| Condition |
| Spec Suite |
| Available |
| Now |
2nd Floor
| Size | 861-1,026 SF |
| Term | Negotiable |
| Rental Rate | $54.71 CAD/SF/YR |
| Space Use | Office |
| Condition | Spec Suite |
| Available | Now |
Second Floor - Six Private Offices Available; each with a separate lock/key, recessed lighting, and Window(s). Two Private Restrooms. 1st Office (Southeast side): 140 SF, Term - Negotiable, Rental Rate $600 per month, Space Use - Office/Professional, Condition - New Floors and Fresh Paint, Availability - Now 2nd Office (Southwest side/corner): 227 Total SF - 155 SF Office, Additional Room inside - 72 SF (Use; Copier/Printer, File Cabinets, Storage, etc.), Term - Negotiable, Rental Rate $1,000 per month, Space Use - Office/Professional, Condition - New floors and paint, Available - Now. 3rd Office (Northeast side): Presently Unavailable/Occupied. 4th Office (Northwest side): 126 SF, Term - Negotiable, Rental Rate $500 per month, Space Use - Office/Professional, Condition - New floors and paint, Availability - Now. 5th Office (Eastside): 126 SF, Term - Negotiable, Rental Rate $400 per month, Space Use - Office/Professional, Condition - New floors and paint, Availability - Now. 6th Office (Westside): 138 SF, Term - Negotiable, Rental Rate $400 per month, Space Use - Office/Professional, Condition - New floors and paint, Availability - Now. 7th Office (Southeast Corner): 104 SF, Term - Negotiable, Rental Rate $300 per month, Space Use - Office/Professional, Condition - New floors and paint, Availability - Now.
- Sublease space available from current tenant
- Rate includes utilities, building services and property expenses
- 6 Private Offices
- 2 Conference Rooms
- Central Air and Heating
- Reception Area
- Kitchen
- Wi-Fi Connectivity
- Print/Copy Room
- Private Restrooms
- Security System
- Recessed Lighting
- Natural Light
- After Hours HVAC Available
- Hardwood Floors
- Professional Lease
- Smoke Detector
- The First Floor has a Reception Area, Waiting Area
- with Coffee Station, Two Conference Rooms, Two
- Private Restrooms, and fully e3quiped kitchen.
- Utilities included.
- Internet Included.
Property Overview
Edgewater CPA Group building has been newly renovated with new floors, recessed lighting, fresh painted throughout and HVAC units, a ramp for easy access and includes free parking for the offices and clients. The building is located between I-465 and Shadeland Avenue on the Near East Side of Indianapolis. Our Eastside Office is on the northwest corner of East Washington Street and Woodside Avenue. This is a great central location with easy access to major highways, restaurants, gas stations, post office, and other amenities.
- Central Heating
- Air Conditioning
PROPERTY FACTS
Presented by
Edgewater CPA Group
Edgewater CPA Group | 7214-7216 E Washington St
Hmm, there seems to have been an error sending your message. Please try again.
Thanks! Your message was sent.





