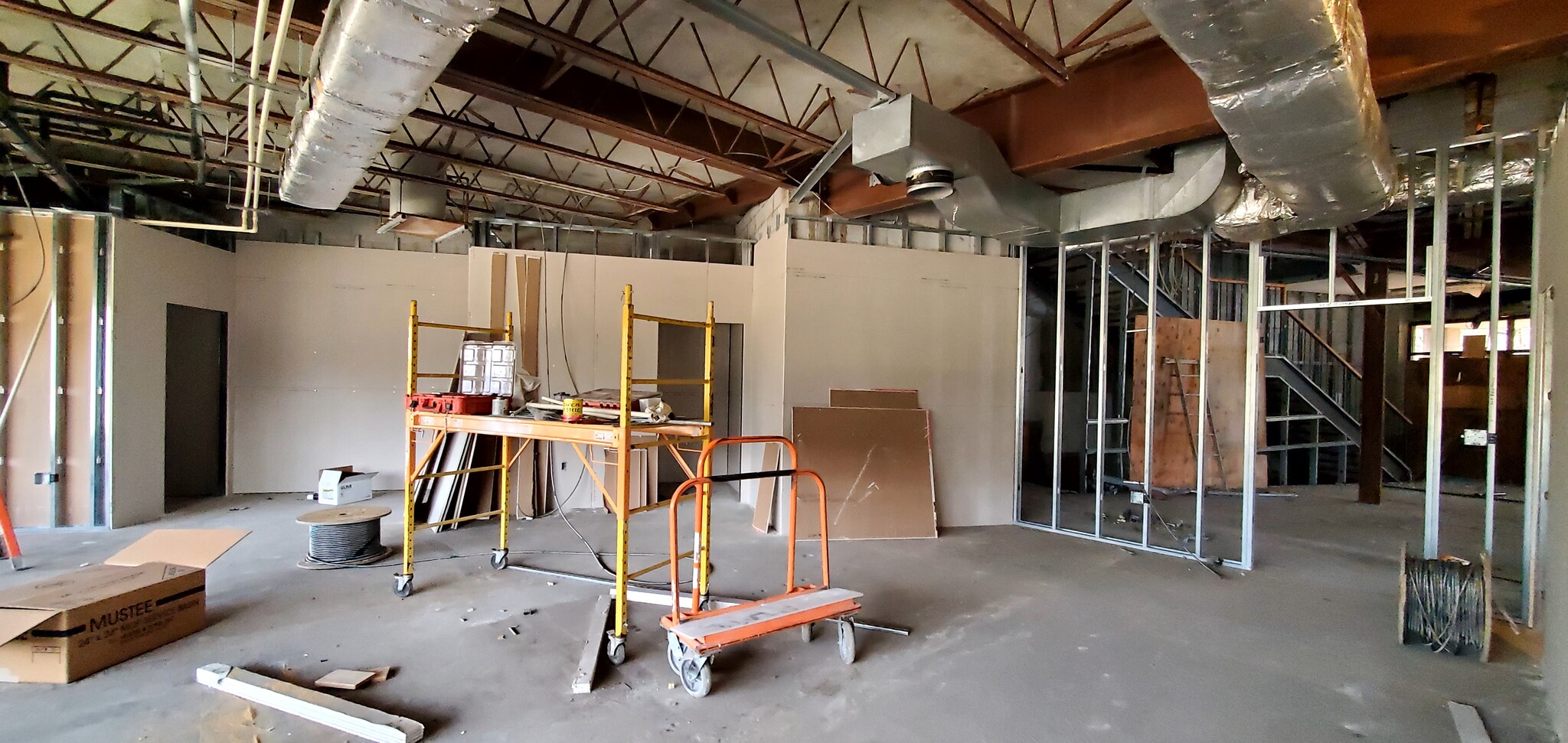Renovations are currently in progress. 721 Clifton Ave 1,479 - 7,404 SF of Space Available in Clifton, NJ 07013
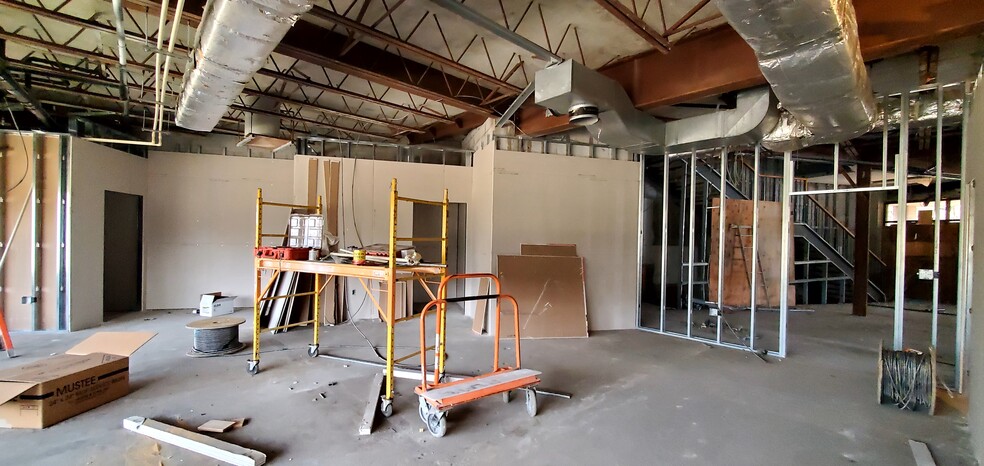
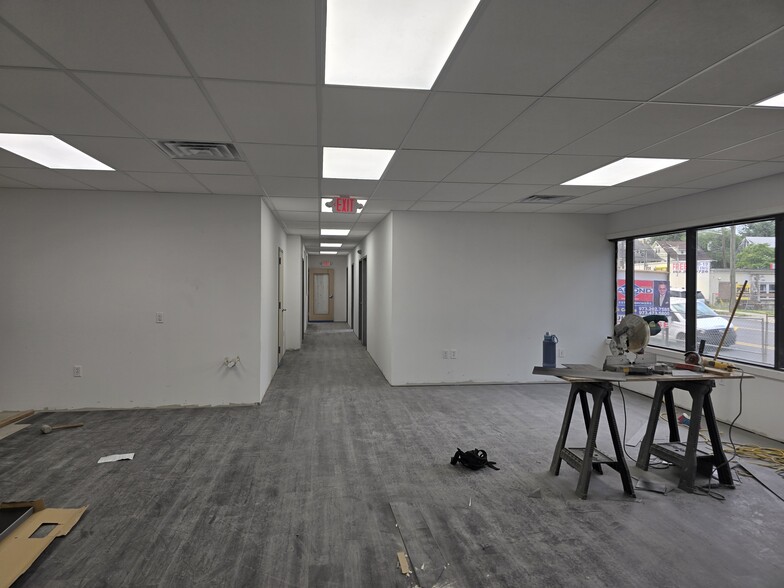
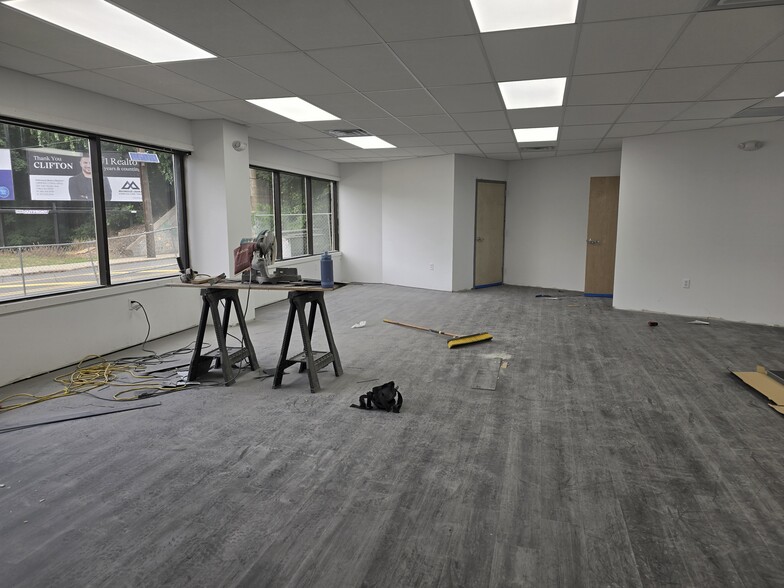
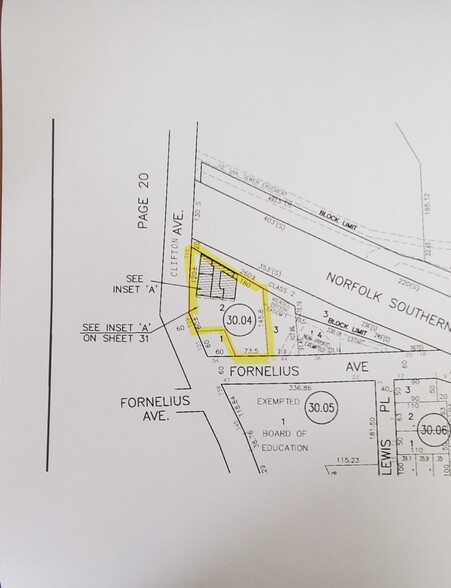
HIGHLIGHTS
- Highly Visible - High Traffic Count
- Near Public transportation
- 4 Spaces left : 1,911 SF, 2,256 SF , 1,479 SF, 1,758 SF
- Elevator Building
- $20.00 TI allowance towards construction
ALL AVAILABLE SPACES(4)
Display Rental Rate as
- SPACE
- SIZE
- TERM
- RENTAL RATE
- SPACE USE
- CONDITION
- AVAILABLE
Renovations are currently in progress. New price!! $22.00 per SF. 1,911 SF available on the first floor MG. The building will be fully renovated and turn-key ready upon delivery. If you require any special features or upgrades, these can be negotiated. It has an elevator and parking available for approximately 40 cars. Additionally, optional basement storage is available. **** $20.00 TI allowance towards construction****
- Listed rate may not include certain utilities, building services and property expenses
- Mostly Open Floor Plan Layout
- Central Air and Heating
- Public Transportation
- 1st floor 1,911 SF
- Partially Built-Out as Standard Office
- Space is in Excellent Condition
- Highly Visible County Road
- $20.00 TI allowance towards construction
Renovations are currently in progress. New price!! $22.00 per SF. 2,256 SF available on the 2nd floor MG. The building will be fully renovated and turn-key ready upon delivery. If you require any special features or upgrades, these can be negotiated. It has an elevator and parking available for approximately 40 cars. Additionally, optional basement storage is available. **** $20.00 TI allowance towards construction****
- Listed rate may not include certain utilities, building services and property expenses
- 2nd floor 2,256 SF -- suite # 200
- $20.00 TI allowance towards construction
Renovations are currently in progress. New price!! $22.00 per SF. 1,758 SF available on the 2nd floor MG. The building will be fully renovated and turn-key ready upon delivery. If you require any special features or upgrades, these can be negotiated. It has an elevator and parking available for approximately 40 cars. Additionally, optional basement storage is available. **** $20.00 TI allowance towards construction****
- Listed rate may not include certain utilities, building services and property expenses
- $20.00 TI allowance towards construction
- 2nd floor suite #201---1,758 SF
New price!! $22.00 per SF. 1,479 SF available on the 2nd floor MG. The building will be fully renovated and turn-key ready upon delivery. If you require any special features or upgrades, these can be negotiated. It has an elevator and parking available for approximately 40 cars. Additionally, optional basement storage is available. **** $20.00 TI allowance towards construction****
- Listed rate may not include certain utilities, building services and property expenses
- $20.00 TI allowance towards construction
- Suite # 202 1,479
| Space | Size | Term | Rental Rate | Space Use | Condition | Available |
| 1st Floor, Ste 100 | 1,911 SF | 3-5 Years | $30.45 CAD/SF/YR | Office | Partial Build-Out | Now |
| 2nd Floor, Ste 200 | 2,256 SF | Negotiable | $30.45 CAD/SF/YR | Office/Medical | - | Now |
| 2nd Floor, Ste 201 | 1,758 SF | Negotiable | $30.45 CAD/SF/YR | Office/Medical | - | Now |
| 2nd Floor, Ste 202 | 1,479 SF | Negotiable | $30.45 CAD/SF/YR | Office/Medical | - | Now |
1st Floor, Ste 100
| Size |
| 1,911 SF |
| Term |
| 3-5 Years |
| Rental Rate |
| $30.45 CAD/SF/YR |
| Space Use |
| Office |
| Condition |
| Partial Build-Out |
| Available |
| Now |
2nd Floor, Ste 200
| Size |
| 2,256 SF |
| Term |
| Negotiable |
| Rental Rate |
| $30.45 CAD/SF/YR |
| Space Use |
| Office/Medical |
| Condition |
| - |
| Available |
| Now |
2nd Floor, Ste 201
| Size |
| 1,758 SF |
| Term |
| Negotiable |
| Rental Rate |
| $30.45 CAD/SF/YR |
| Space Use |
| Office/Medical |
| Condition |
| - |
| Available |
| Now |
2nd Floor, Ste 202
| Size |
| 1,479 SF |
| Term |
| Negotiable |
| Rental Rate |
| $30.45 CAD/SF/YR |
| Space Use |
| Office/Medical |
| Condition |
| - |
| Available |
| Now |
PROPERTY OVERVIEW
Renovations are currently in progress BUILD TO SUIT!! 4 spaces still available Medical - Professional. - 2 story-building with elevator. Each space has separate electric and HVAC systems with over 40 parking spaces. The first floor has 1 space left with 1,911 SF still available. Second floor: 3 spaces still available: 2,256 SF, 1,479 SF, and 1,758 SF $22.00 SF MG. ****$20.00 TI allowance towards construction****. Centrally located near all major highways and public transportation.
- Central Heating
- Air Conditioning






