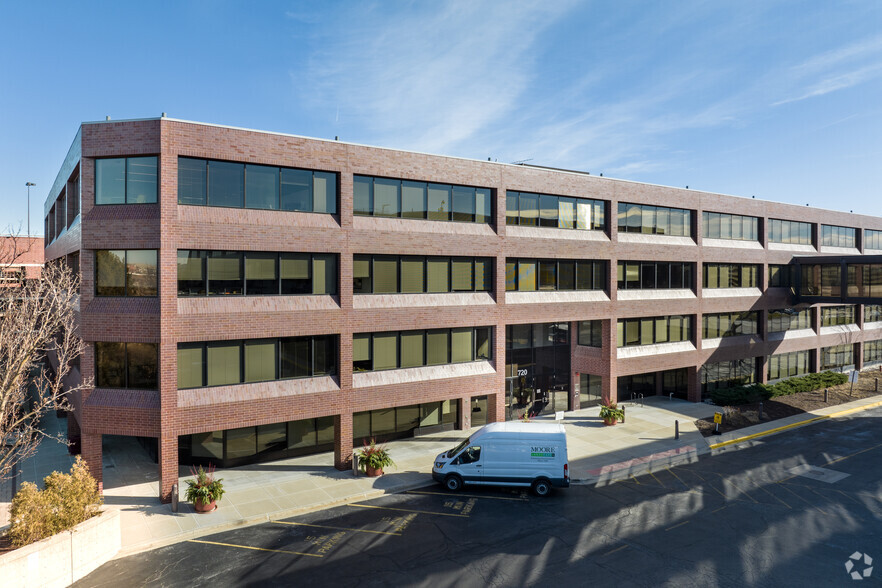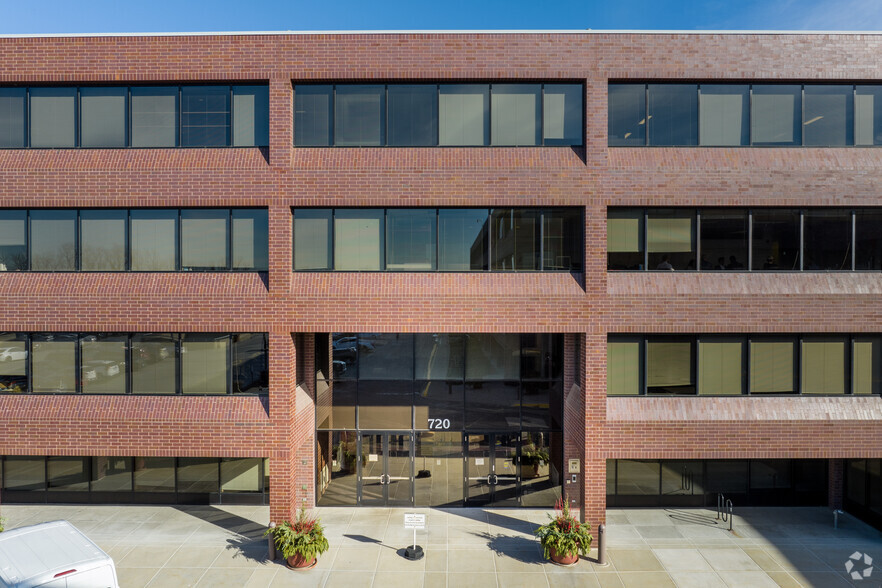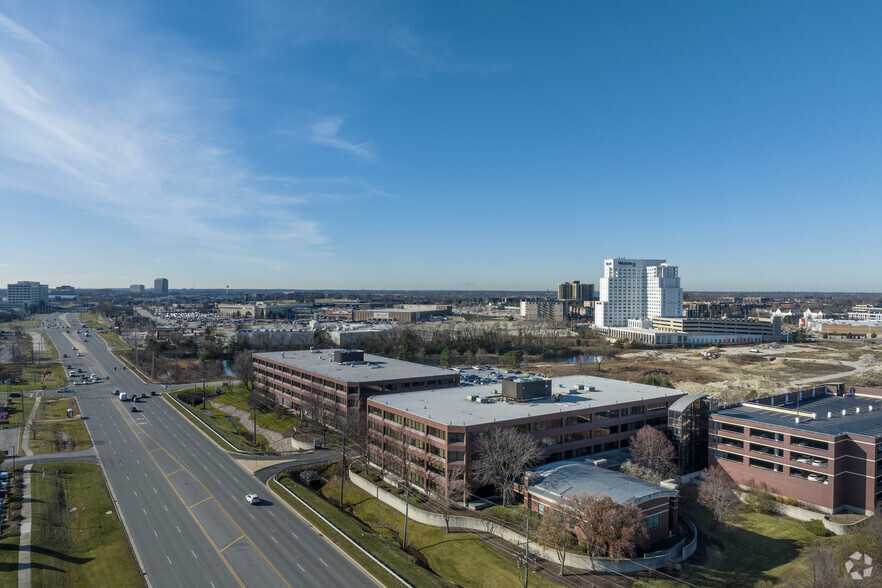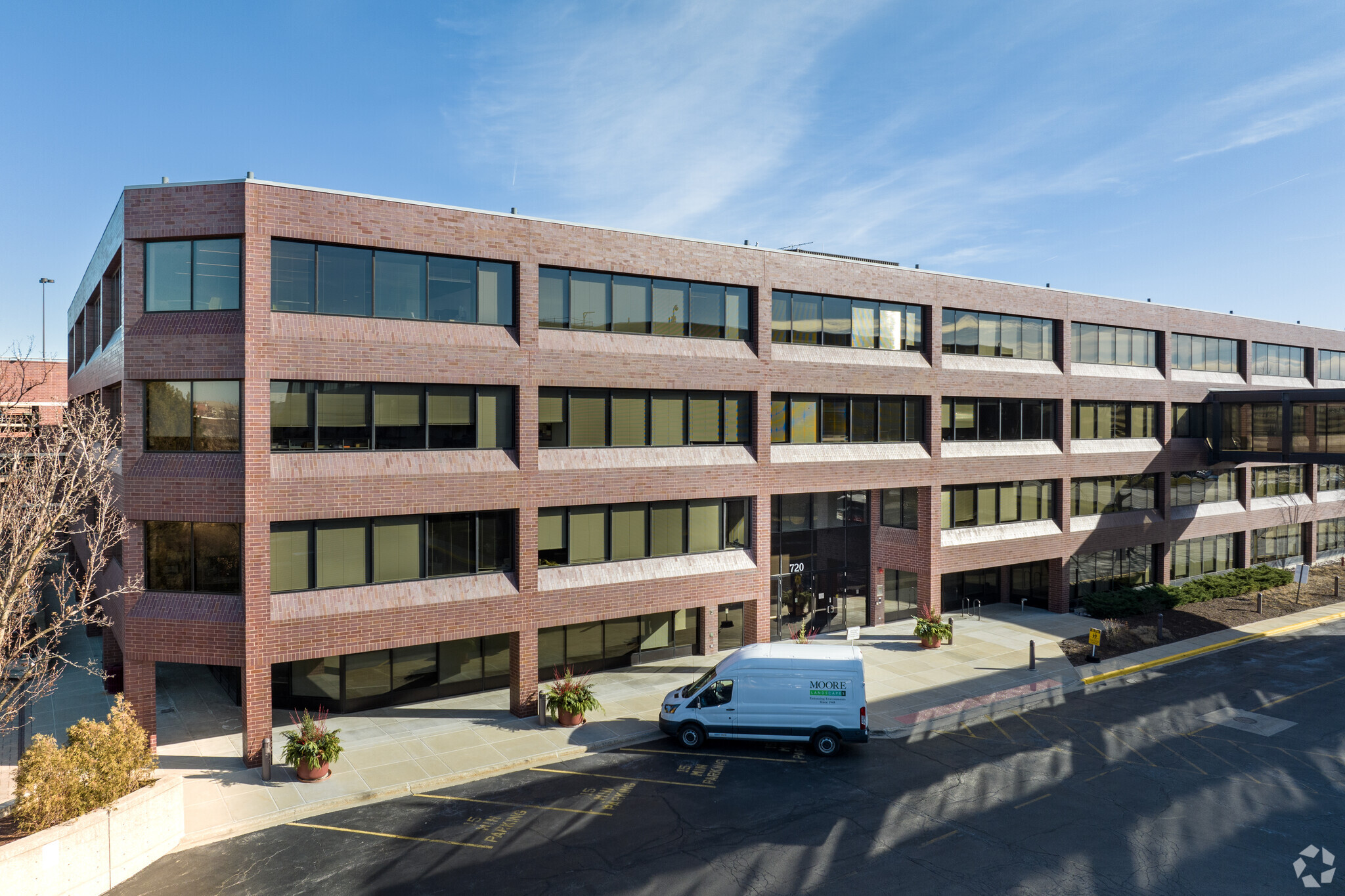
This feature is unavailable at the moment.
We apologize, but the feature you are trying to access is currently unavailable. We are aware of this issue and our team is working hard to resolve the matter.
Please check back in a few minutes. We apologize for the inconvenience.
- LoopNet Team
thank you

Your email has been sent!
Butterfield Centre 720 E Butterfield Rd
1,922 - 53,550 SF of Space Available in Lombard, IL 60148



Highlights
- I-88 access 1/4 mile west at Highland Ave
- Under floor duct system, fiber optics, and shared back-up generator
- On-site deli with “made-to-order” service
- Energy Star Certified Building
all available spaces(5)
Display Rental Rate as
- Space
- Size
- Term
- Rental Rate
- Space Use
- Condition
- Available
Newly renovated common areas.
- Lease rate does not include utilities, property expenses or building services
- Fits 29 - 91 People
- Open Floor Plan Layout
- Corner Space
Newly renovated common areas.
- Lease rate does not include utilities, property expenses or building services
- Mostly Open Floor Plan Layout
- Space is in Excellent Condition
- High Ceilings
- Fully Built-Out as Standard Office
- Fits 20 - 61 People
- Reception Area
- Open-Plan
Commercial Kitchen on 1st floor. Hoods and equipment in place. Lower Level storage connected by dedicated freight elevator and access to truck dock for deliveries.
- Lease rate does not include utilities, property expenses or building services
- Kitchen
- Secure Storage
- Fully Built-Out as Specialty Space
- Freezer Space
Newly renovated common areas.
- Lease rate does not include utilities, property expenses or building services
- Open Floor Plan Layout
- Fully Built-Out as Standard Office
- Fits 5 - 16 People
Newly renovated common areas.
- Lease rate does not include utilities, property expenses or building services
- Office intensive layout
- Fully Built-Out as Standard Office
- Fits 77 - 244 People
| Space | Size | Term | Rental Rate | Space Use | Condition | Available |
| 1st Floor, Ste 100 | 11,263 SF | Negotiable | $22.68 CAD/SF/YR $1.89 CAD/SF/MO $244.12 CAD/m²/YR $20.34 CAD/m²/MO $21,287 CAD/MO $255,439 CAD/YR | Office | Shell Space | 30 Days |
| 1st Floor, Ste 110 | 7,604 SF | Negotiable | $22.68 CAD/SF/YR $1.89 CAD/SF/MO $244.12 CAD/m²/YR $20.34 CAD/m²/MO $14,371 CAD/MO $172,455 CAD/YR | Office | Full Build-Out | 2025-04-01 |
| 1st Floor, Ste 150 | 2,263 SF | Negotiable | Upon Request Upon Request Upon Request Upon Request Upon Request Upon Request | Retail | Full Build-Out | Now |
| 1st Floor, Ste 170 | 1,922 SF | Negotiable | $22.68 CAD/SF/YR $1.89 CAD/SF/MO $244.12 CAD/m²/YR $20.34 CAD/m²/MO $3,633 CAD/MO $43,590 CAD/YR | Office | Full Build-Out | 30 Days |
| 3rd Floor | 30,498 SF | Negotiable | $22.68 CAD/SF/YR $1.89 CAD/SF/MO $244.12 CAD/m²/YR $20.34 CAD/m²/MO $57,640 CAD/MO $691,680 CAD/YR | Office | Full Build-Out | 2025-05-01 |
1st Floor, Ste 100
| Size |
| 11,263 SF |
| Term |
| Negotiable |
| Rental Rate |
| $22.68 CAD/SF/YR $1.89 CAD/SF/MO $244.12 CAD/m²/YR $20.34 CAD/m²/MO $21,287 CAD/MO $255,439 CAD/YR |
| Space Use |
| Office |
| Condition |
| Shell Space |
| Available |
| 30 Days |
1st Floor, Ste 110
| Size |
| 7,604 SF |
| Term |
| Negotiable |
| Rental Rate |
| $22.68 CAD/SF/YR $1.89 CAD/SF/MO $244.12 CAD/m²/YR $20.34 CAD/m²/MO $14,371 CAD/MO $172,455 CAD/YR |
| Space Use |
| Office |
| Condition |
| Full Build-Out |
| Available |
| 2025-04-01 |
1st Floor, Ste 150
| Size |
| 2,263 SF |
| Term |
| Negotiable |
| Rental Rate |
| Upon Request Upon Request Upon Request Upon Request Upon Request Upon Request |
| Space Use |
| Retail |
| Condition |
| Full Build-Out |
| Available |
| Now |
1st Floor, Ste 170
| Size |
| 1,922 SF |
| Term |
| Negotiable |
| Rental Rate |
| $22.68 CAD/SF/YR $1.89 CAD/SF/MO $244.12 CAD/m²/YR $20.34 CAD/m²/MO $3,633 CAD/MO $43,590 CAD/YR |
| Space Use |
| Office |
| Condition |
| Full Build-Out |
| Available |
| 30 Days |
3rd Floor
| Size |
| 30,498 SF |
| Term |
| Negotiable |
| Rental Rate |
| $22.68 CAD/SF/YR $1.89 CAD/SF/MO $244.12 CAD/m²/YR $20.34 CAD/m²/MO $57,640 CAD/MO $691,680 CAD/YR |
| Space Use |
| Office |
| Condition |
| Full Build-Out |
| Available |
| 2025-05-01 |
1st Floor, Ste 100
| Size | 11,263 SF |
| Term | Negotiable |
| Rental Rate | $22.68 CAD/SF/YR |
| Space Use | Office |
| Condition | Shell Space |
| Available | 30 Days |
Newly renovated common areas.
- Lease rate does not include utilities, property expenses or building services
- Open Floor Plan Layout
- Fits 29 - 91 People
- Corner Space
1st Floor, Ste 110
| Size | 7,604 SF |
| Term | Negotiable |
| Rental Rate | $22.68 CAD/SF/YR |
| Space Use | Office |
| Condition | Full Build-Out |
| Available | 2025-04-01 |
Newly renovated common areas.
- Lease rate does not include utilities, property expenses or building services
- Fully Built-Out as Standard Office
- Mostly Open Floor Plan Layout
- Fits 20 - 61 People
- Space is in Excellent Condition
- Reception Area
- High Ceilings
- Open-Plan
1st Floor, Ste 150
| Size | 2,263 SF |
| Term | Negotiable |
| Rental Rate | Upon Request |
| Space Use | Retail |
| Condition | Full Build-Out |
| Available | Now |
Commercial Kitchen on 1st floor. Hoods and equipment in place. Lower Level storage connected by dedicated freight elevator and access to truck dock for deliveries.
- Lease rate does not include utilities, property expenses or building services
- Fully Built-Out as Specialty Space
- Kitchen
- Freezer Space
- Secure Storage
1st Floor, Ste 170
| Size | 1,922 SF |
| Term | Negotiable |
| Rental Rate | $22.68 CAD/SF/YR |
| Space Use | Office |
| Condition | Full Build-Out |
| Available | 30 Days |
Newly renovated common areas.
- Lease rate does not include utilities, property expenses or building services
- Fully Built-Out as Standard Office
- Open Floor Plan Layout
- Fits 5 - 16 People
3rd Floor
| Size | 30,498 SF |
| Term | Negotiable |
| Rental Rate | $22.68 CAD/SF/YR |
| Space Use | Office |
| Condition | Full Build-Out |
| Available | 2025-05-01 |
Newly renovated common areas.
- Lease rate does not include utilities, property expenses or building services
- Fully Built-Out as Standard Office
- Office intensive layout
- Fits 77 - 244 People
Property Overview
Newly renovated common areas On-site deli with "made-to-order" service Building conference room Fitness room Covered parking Under floor duct system, fiber optics and shared back-up generator I-88 access 1/4 mile west at Highland Ave near Yorktown Center Mall and area restaurants and hotels
- Bus Line
- Controlled Access
- Conferencing Facility
- Fitness Center
- Food Service
- Pond
- Property Manager on Site
- Basement
- Secure Storage
- Shower Facilities
- Monument Signage
- Air Conditioning
- Fiber Optic Internet
PROPERTY FACTS
Presented by

Butterfield Centre | 720 E Butterfield Rd
Hmm, there seems to have been an error sending your message. Please try again.
Thanks! Your message was sent.









