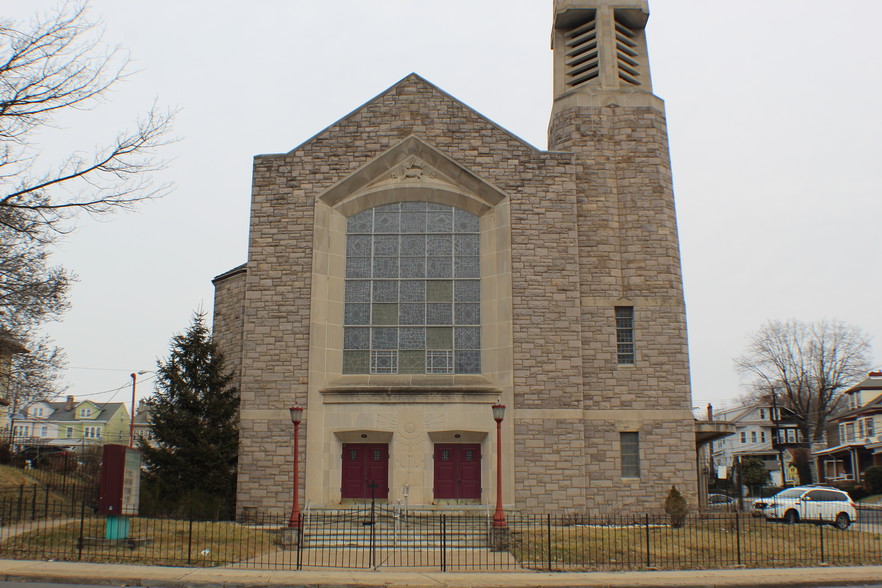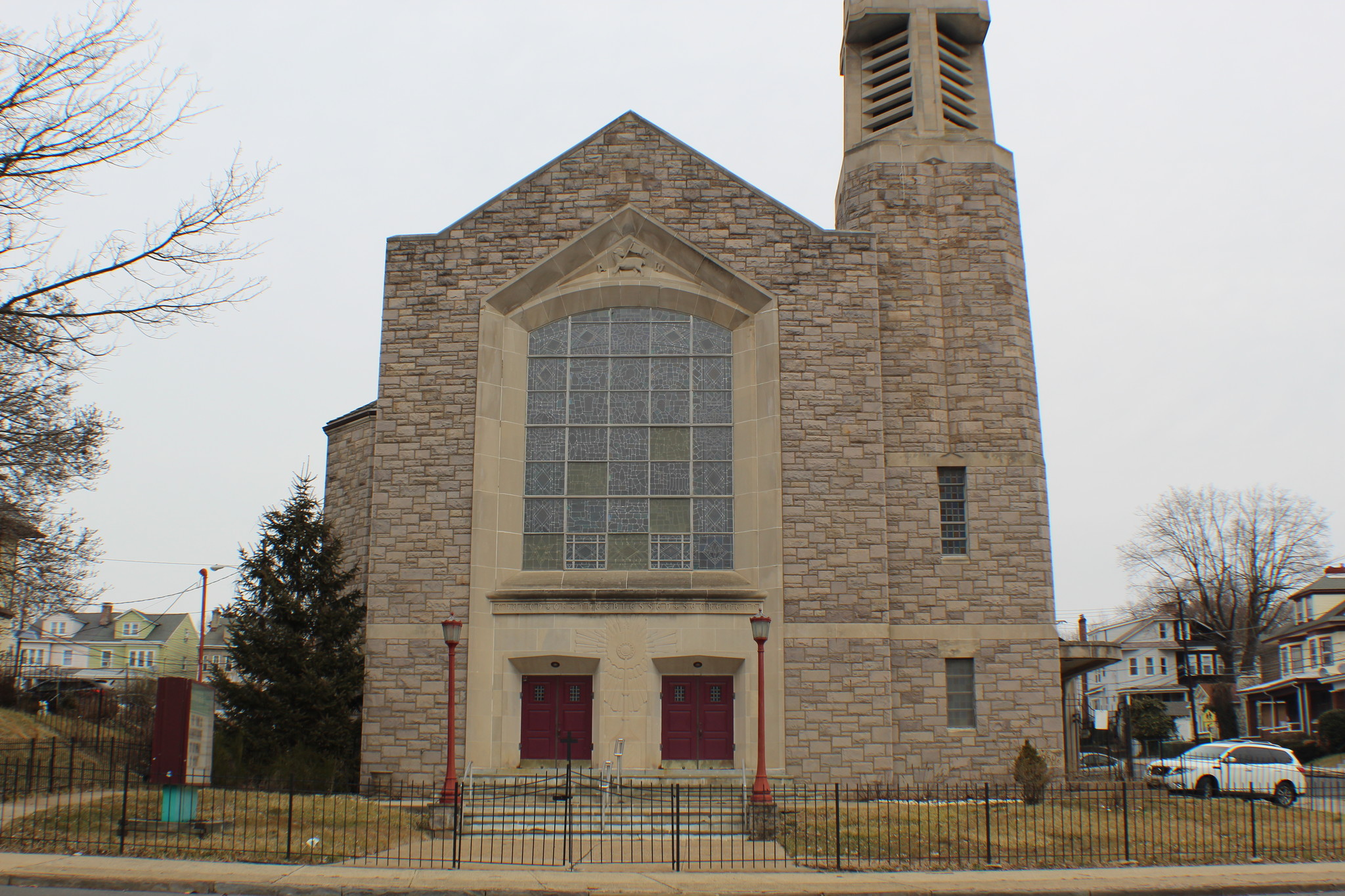
This feature is unavailable at the moment.
We apologize, but the feature you are trying to access is currently unavailable. We are aware of this issue and our team is working hard to resolve the matter.
Please check back in a few minutes. We apologize for the inconvenience.
- LoopNet Team
720 Bellevue Ave
Trenton, NJ 08618
Blessed Sacrament Church and Compound · Specialty Property For Sale · 29,700 SF

PROPERTY FACTS
| Property Type | Specialty | Building Size | 29,700 SF |
| Property Subtype | Schools | No. Stories | 3 |
| Building Class | B | Year Built | 1960 |
| Property Type | Specialty |
| Property Subtype | Schools |
| Building Class | B |
| Building Size | 29,700 SF |
| No. Stories | 3 |
| Year Built | 1960 |
About 720 Bellevue Ave , Trenton, NJ 08618
CHURCH Built in 1950, it consists of 11,868+/- SF with a seating capacity for 675+/- people. One floor and a basement. RECTORY AND PARISH Consisting of 5,550+/- SF. Two floors plus a basement. Originally built in 1916 with a renovation in 1963. FORMER CONVENT* Consisting of 9,577+/- SF. Three floors plus a basement. Built in 1931. FORMER ELEMENTARY SCHOOL* The site is improved with a three (3) story 29,700± square foot stone and masonry structure. There is oil fired steam heat and a 400 amp, 2 phase electrical service with sub-panels throughout. There is a 2" water service. There is a fire alarm system and central phone system. The building was built in two (2) stages. The first section built in 1929 and the second section was built in 1960. Most of the building is Internet and cable TV wired. Ground Floor - The ground floor consists of the gym/auditorium, lunch area, girls’ bathroom (3 stalls), boys’ bathroom (2 urinals and 1 stall), storage/dressing area, stage, warm-up kitchen, two (2) additional storage areas and a large classroom. The floors are hardwood and VCT. There are plaster walls and painted cinder block. The warm-up kitchen has the following equipment: 1 - hood and exhaust system 1 - 20 gallon electric hot water heater 1 - Glenco upright stainless steel refrigerator 1 - Kenmore 15.2 cubic foot freezer 1 - 10 burner stove with ovens 1 - Westinghouse residential dishwasher 1 - 2 bay stainless steel sink with sprayer First Floor - The first floor consists of seven (7) classrooms, a faculty room, principal’s office suite, nurse’s room, girls’ room (4 stall), and boys’ room (4 urinals, 4 stalls). There is an additional boys’ room with four (4) stalls. There are terrazzo floors, parquet floors, and VCT. There are drop ceilings, and 1 x 2 suspended lighting. Second Floor - The second floor consists of seven (7) classrooms, a library, and an art room. Three (3) of the classrooms are used as a research room, a computer room, and a music room. * Former Elementary School and Convent is now leased to StemCivics Charter School under the following conditions: TERM: Five (5) Years – August 1, 2018 – July 31, 2023 RENT: Year 1 – $135,000.00 Year 4 - $202,500.00* Year 2 - $202,500.00 Year 5 - $202,500.00* Year 3 - $202,500.00* *As adjusted by the New York/Northern New Jersey Consumer Price Index
PROPERTY TAXES
| Parcel Number | 11-05803-0000-00021 | Improvements Assessment | $1,218,841 |
| Land Assessment | $221,529 | Total Assessment | $1,440,370 |
PROPERTY TAXES
zoning
| Zoning Code | R-B |
| R-B |
Listing ID: 20885987
Date on Market: 2020-09-08
Last Updated:
Address: 720 Bellevue Ave, Trenton, NJ 08618
The Specialty Property at 720 Bellevue Ave, Trenton, NJ 08618 is no longer being advertised on LoopNet.ca. Contact the broker for information on availability.
Specialty PROPERTIES IN NEARBY NEIGHBORHOODS

