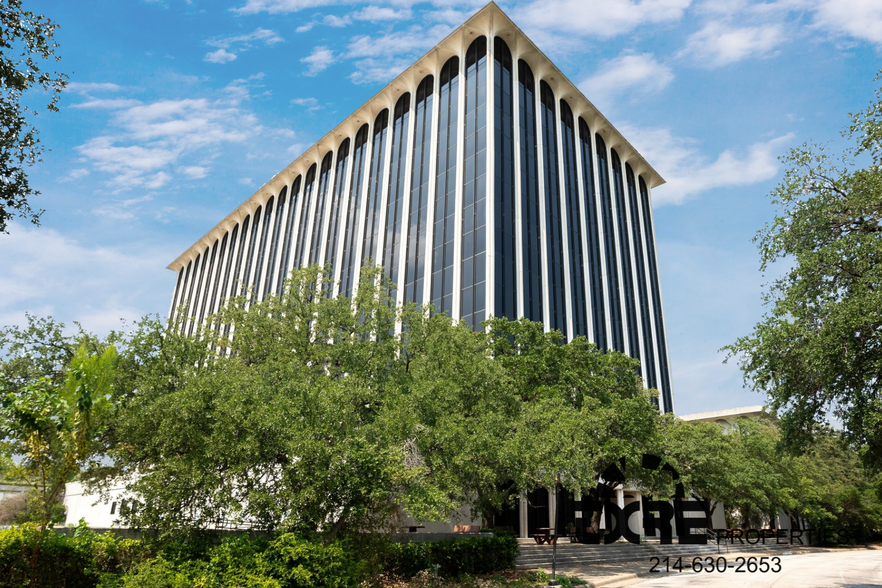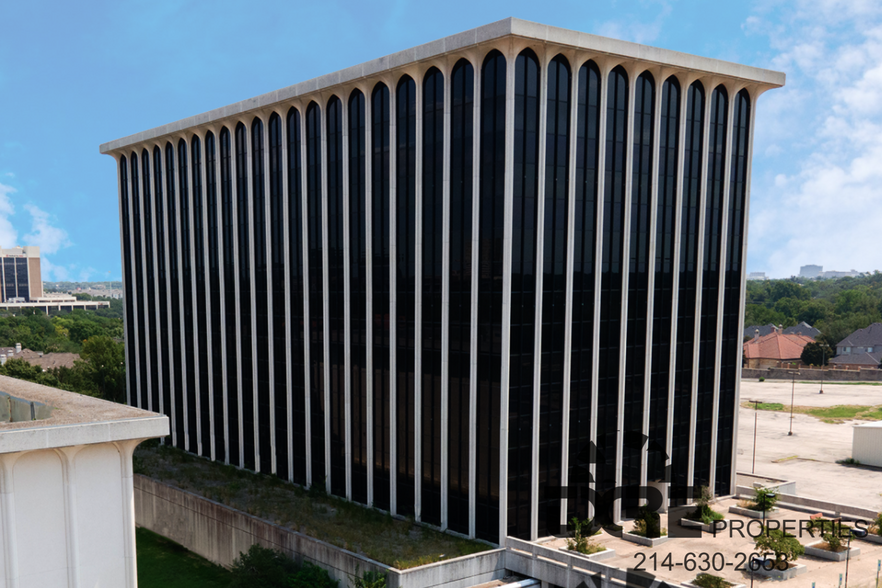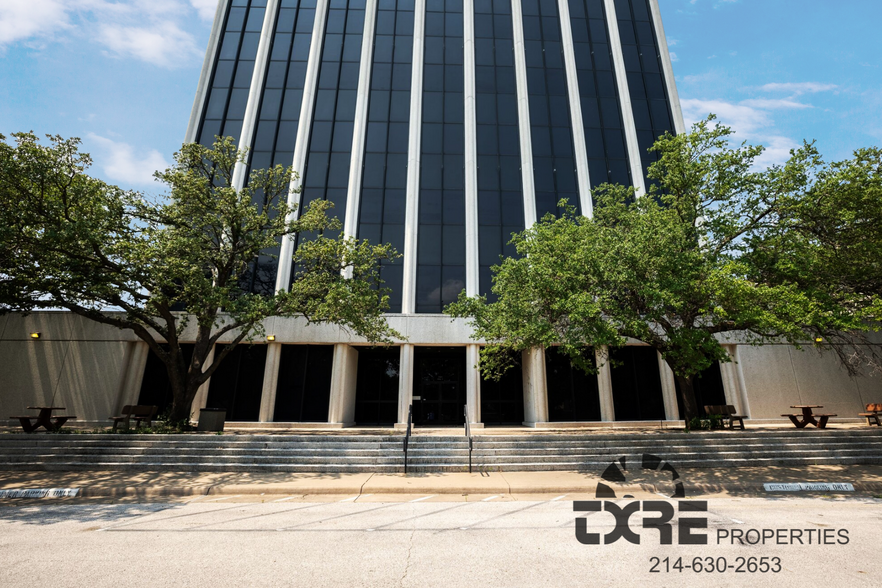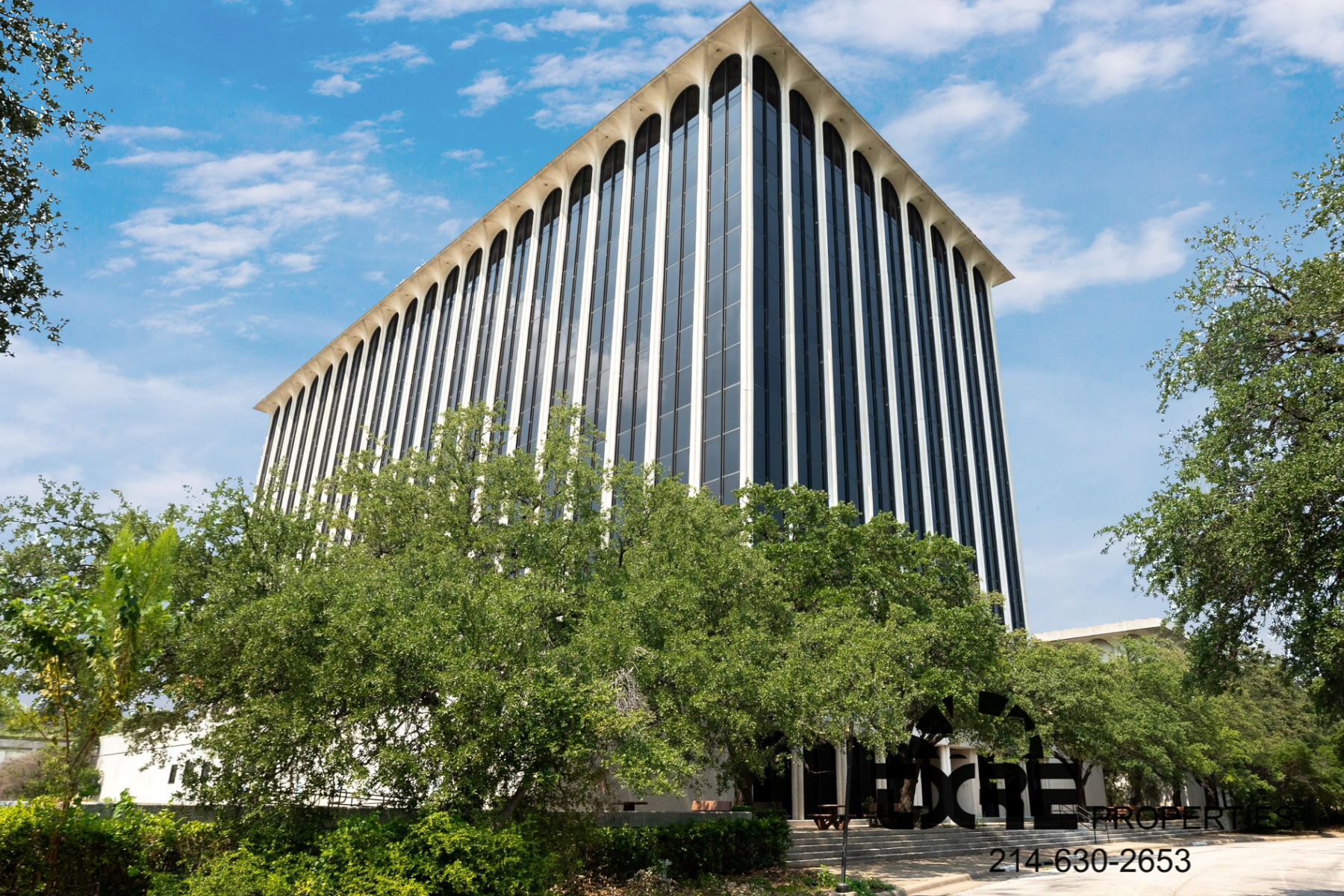
This feature is unavailable at the moment.
We apologize, but the feature you are trying to access is currently unavailable. We are aware of this issue and our team is working hard to resolve the matter.
Please check back in a few minutes. We apologize for the inconvenience.
- LoopNet Team
thank you

Your email has been sent!
7171 Forest Ln
2,126 - 146,782 SF of Office Space Available in Dallas, TX 75230



Highlights
- This lease availability is for a single user lease opportunity.
- Parking includes a covered and secured garage or abundant surface parking.
- The building features Class A amenities such as a tenant lounge, fitness center, and large conference room.
all available spaces(9)
Display Rental Rate as
- Space
- Size
- Term
- Rental Rate
- Space Use
- Condition
- Available
Entire building is available
- Lease rate does not include utilities, property expenses or building services
- Open Floor Plan Layout
- High End Trophy Space
- Fully Built-Out as Standard Office
- Fits 6 - 18 People
- Can be combined with additional space(s) for up to 140,677 SF of adjacent space
Entire Building is available.
- Lease rate does not include utilities, property expenses or building services
- Mostly Open Floor Plan Layout
- Space is in Excellent Condition
- Fully Built-Out as Standard Office
- Fits 16 - 49 People
- Central Air Conditioning
Entire building is available
- Lease rate does not include utilities, property expenses or building services
- Fits 50 - 159 People
- Open Floor Plan Layout
- Can be combined with additional space(s) for up to 140,677 SF of adjacent space
Entire building is available
- Lease rate does not include utilities, property expenses or building services
- Fits 50 - 159 People
- Open Floor Plan Layout
- Can be combined with additional space(s) for up to 140,677 SF of adjacent space
Entire building is available
- Lease rate does not include utilities, property expenses or building services
- Fits 50 - 159 People
- Open Floor Plan Layout
- Can be combined with additional space(s) for up to 140,677 SF of adjacent space
Entire building is available
- Lease rate does not include utilities, property expenses or building services
- Fits 50 - 159 People
- Open Floor Plan Layout
- Can be combined with additional space(s) for up to 140,677 SF of adjacent space
Entire building is available
- Lease rate does not include utilities, property expenses or building services
- Fits 50 - 159 People
- Open Floor Plan Layout
- Can be combined with additional space(s) for up to 140,677 SF of adjacent space
Entire building is available
- Lease rate does not include utilities, property expenses or building services
- Fits 50 - 159 People
- Open Floor Plan Layout
- Can be combined with additional space(s) for up to 140,677 SF of adjacent space
Entire building is available
- Lease rate does not include utilities, property expenses or building services
- Fits 50 - 159 People
- Open Floor Plan Layout
- Can be combined with additional space(s) for up to 140,677 SF of adjacent space
| Space | Size | Term | Rental Rate | Space Use | Condition | Available |
| 1st Floor, Ste 100 | 2,126 SF | Negotiable | $36.85 CAD/SF/YR $3.07 CAD/SF/MO $396.70 CAD/m²/YR $33.06 CAD/m²/MO $6,529 CAD/MO $78,352 CAD/YR | Office | Full Build-Out | Now |
| 1st Floor, Ste 110 | 6,105 SF | 3 Years | $36.85 CAD/SF/YR $3.07 CAD/SF/MO $396.70 CAD/m²/YR $33.06 CAD/m²/MO $18,750 CAD/MO $224,995 CAD/YR | Office | Full Build-Out | Now |
| 2nd Floor | 19,793 SF | Negotiable | $36.85 CAD/SF/YR $3.07 CAD/SF/MO $396.70 CAD/m²/YR $33.06 CAD/m²/MO $60,788 CAD/MO $729,456 CAD/YR | Office | Shell Space | Now |
| 3rd Floor | 19,793 SF | Negotiable | $36.85 CAD/SF/YR $3.07 CAD/SF/MO $396.70 CAD/m²/YR $33.06 CAD/m²/MO $60,788 CAD/MO $729,456 CAD/YR | Office | Shell Space | Now |
| 4th Floor | 19,793 SF | Negotiable | $36.85 CAD/SF/YR $3.07 CAD/SF/MO $396.70 CAD/m²/YR $33.06 CAD/m²/MO $60,788 CAD/MO $729,456 CAD/YR | Office | Shell Space | Now |
| 5th Floor | 19,793 SF | Negotiable | $36.85 CAD/SF/YR $3.07 CAD/SF/MO $396.70 CAD/m²/YR $33.06 CAD/m²/MO $60,788 CAD/MO $729,456 CAD/YR | Office | Shell Space | Now |
| 6th Floor | 19,793 SF | Negotiable | $36.85 CAD/SF/YR $3.07 CAD/SF/MO $396.70 CAD/m²/YR $33.06 CAD/m²/MO $60,788 CAD/MO $729,456 CAD/YR | Office | Shell Space | Now |
| 7th Floor | 19,793 SF | Negotiable | $36.85 CAD/SF/YR $3.07 CAD/SF/MO $396.70 CAD/m²/YR $33.06 CAD/m²/MO $60,788 CAD/MO $729,456 CAD/YR | Office | Shell Space | Now |
| 8th Floor | 19,793 SF | Negotiable | $36.85 CAD/SF/YR $3.07 CAD/SF/MO $396.70 CAD/m²/YR $33.06 CAD/m²/MO $60,788 CAD/MO $729,456 CAD/YR | Office | Shell Space | Now |
1st Floor, Ste 100
| Size |
| 2,126 SF |
| Term |
| Negotiable |
| Rental Rate |
| $36.85 CAD/SF/YR $3.07 CAD/SF/MO $396.70 CAD/m²/YR $33.06 CAD/m²/MO $6,529 CAD/MO $78,352 CAD/YR |
| Space Use |
| Office |
| Condition |
| Full Build-Out |
| Available |
| Now |
1st Floor, Ste 110
| Size |
| 6,105 SF |
| Term |
| 3 Years |
| Rental Rate |
| $36.85 CAD/SF/YR $3.07 CAD/SF/MO $396.70 CAD/m²/YR $33.06 CAD/m²/MO $18,750 CAD/MO $224,995 CAD/YR |
| Space Use |
| Office |
| Condition |
| Full Build-Out |
| Available |
| Now |
2nd Floor
| Size |
| 19,793 SF |
| Term |
| Negotiable |
| Rental Rate |
| $36.85 CAD/SF/YR $3.07 CAD/SF/MO $396.70 CAD/m²/YR $33.06 CAD/m²/MO $60,788 CAD/MO $729,456 CAD/YR |
| Space Use |
| Office |
| Condition |
| Shell Space |
| Available |
| Now |
3rd Floor
| Size |
| 19,793 SF |
| Term |
| Negotiable |
| Rental Rate |
| $36.85 CAD/SF/YR $3.07 CAD/SF/MO $396.70 CAD/m²/YR $33.06 CAD/m²/MO $60,788 CAD/MO $729,456 CAD/YR |
| Space Use |
| Office |
| Condition |
| Shell Space |
| Available |
| Now |
4th Floor
| Size |
| 19,793 SF |
| Term |
| Negotiable |
| Rental Rate |
| $36.85 CAD/SF/YR $3.07 CAD/SF/MO $396.70 CAD/m²/YR $33.06 CAD/m²/MO $60,788 CAD/MO $729,456 CAD/YR |
| Space Use |
| Office |
| Condition |
| Shell Space |
| Available |
| Now |
5th Floor
| Size |
| 19,793 SF |
| Term |
| Negotiable |
| Rental Rate |
| $36.85 CAD/SF/YR $3.07 CAD/SF/MO $396.70 CAD/m²/YR $33.06 CAD/m²/MO $60,788 CAD/MO $729,456 CAD/YR |
| Space Use |
| Office |
| Condition |
| Shell Space |
| Available |
| Now |
6th Floor
| Size |
| 19,793 SF |
| Term |
| Negotiable |
| Rental Rate |
| $36.85 CAD/SF/YR $3.07 CAD/SF/MO $396.70 CAD/m²/YR $33.06 CAD/m²/MO $60,788 CAD/MO $729,456 CAD/YR |
| Space Use |
| Office |
| Condition |
| Shell Space |
| Available |
| Now |
7th Floor
| Size |
| 19,793 SF |
| Term |
| Negotiable |
| Rental Rate |
| $36.85 CAD/SF/YR $3.07 CAD/SF/MO $396.70 CAD/m²/YR $33.06 CAD/m²/MO $60,788 CAD/MO $729,456 CAD/YR |
| Space Use |
| Office |
| Condition |
| Shell Space |
| Available |
| Now |
8th Floor
| Size |
| 19,793 SF |
| Term |
| Negotiable |
| Rental Rate |
| $36.85 CAD/SF/YR $3.07 CAD/SF/MO $396.70 CAD/m²/YR $33.06 CAD/m²/MO $60,788 CAD/MO $729,456 CAD/YR |
| Space Use |
| Office |
| Condition |
| Shell Space |
| Available |
| Now |
1st Floor, Ste 100
| Size | 2,126 SF |
| Term | Negotiable |
| Rental Rate | $36.85 CAD/SF/YR |
| Space Use | Office |
| Condition | Full Build-Out |
| Available | Now |
Entire building is available
- Lease rate does not include utilities, property expenses or building services
- Fully Built-Out as Standard Office
- Open Floor Plan Layout
- Fits 6 - 18 People
- High End Trophy Space
- Can be combined with additional space(s) for up to 140,677 SF of adjacent space
1st Floor, Ste 110
| Size | 6,105 SF |
| Term | 3 Years |
| Rental Rate | $36.85 CAD/SF/YR |
| Space Use | Office |
| Condition | Full Build-Out |
| Available | Now |
Entire Building is available.
- Lease rate does not include utilities, property expenses or building services
- Fully Built-Out as Standard Office
- Mostly Open Floor Plan Layout
- Fits 16 - 49 People
- Space is in Excellent Condition
- Central Air Conditioning
2nd Floor
| Size | 19,793 SF |
| Term | Negotiable |
| Rental Rate | $36.85 CAD/SF/YR |
| Space Use | Office |
| Condition | Shell Space |
| Available | Now |
Entire building is available
- Lease rate does not include utilities, property expenses or building services
- Open Floor Plan Layout
- Fits 50 - 159 People
- Can be combined with additional space(s) for up to 140,677 SF of adjacent space
3rd Floor
| Size | 19,793 SF |
| Term | Negotiable |
| Rental Rate | $36.85 CAD/SF/YR |
| Space Use | Office |
| Condition | Shell Space |
| Available | Now |
Entire building is available
- Lease rate does not include utilities, property expenses or building services
- Open Floor Plan Layout
- Fits 50 - 159 People
- Can be combined with additional space(s) for up to 140,677 SF of adjacent space
4th Floor
| Size | 19,793 SF |
| Term | Negotiable |
| Rental Rate | $36.85 CAD/SF/YR |
| Space Use | Office |
| Condition | Shell Space |
| Available | Now |
Entire building is available
- Lease rate does not include utilities, property expenses or building services
- Open Floor Plan Layout
- Fits 50 - 159 People
- Can be combined with additional space(s) for up to 140,677 SF of adjacent space
5th Floor
| Size | 19,793 SF |
| Term | Negotiable |
| Rental Rate | $36.85 CAD/SF/YR |
| Space Use | Office |
| Condition | Shell Space |
| Available | Now |
Entire building is available
- Lease rate does not include utilities, property expenses or building services
- Open Floor Plan Layout
- Fits 50 - 159 People
- Can be combined with additional space(s) for up to 140,677 SF of adjacent space
6th Floor
| Size | 19,793 SF |
| Term | Negotiable |
| Rental Rate | $36.85 CAD/SF/YR |
| Space Use | Office |
| Condition | Shell Space |
| Available | Now |
Entire building is available
- Lease rate does not include utilities, property expenses or building services
- Open Floor Plan Layout
- Fits 50 - 159 People
- Can be combined with additional space(s) for up to 140,677 SF of adjacent space
7th Floor
| Size | 19,793 SF |
| Term | Negotiable |
| Rental Rate | $36.85 CAD/SF/YR |
| Space Use | Office |
| Condition | Shell Space |
| Available | Now |
Entire building is available
- Lease rate does not include utilities, property expenses or building services
- Open Floor Plan Layout
- Fits 50 - 159 People
- Can be combined with additional space(s) for up to 140,677 SF of adjacent space
8th Floor
| Size | 19,793 SF |
| Term | Negotiable |
| Rental Rate | $36.85 CAD/SF/YR |
| Space Use | Office |
| Condition | Shell Space |
| Available | Now |
Entire building is available
- Lease rate does not include utilities, property expenses or building services
- Open Floor Plan Layout
- Fits 50 - 159 People
- Can be combined with additional space(s) for up to 140,677 SF of adjacent space
Property Overview
Located perfectly in North Dallas, 7171 Forest offers tremendous opportunities for a single user opportunity. The building offers the largest block of contiguous office space in North Dallas, featuring up 158,344 RSF. Development plans include a complete remodel in 2024/2025 along with the addition a large building conference room, fitness and shower facilities, Tenant lounge area, and a new parking garage. 7171 Forest is located in the heart of Preston Hollow with close proximity to Medical City and a plethora of nearby dining amenities.
- 24 Hour Access
- Banking
- Conferencing Facility
- Fitness Center
- Food Court
- Signage
- Roof Terrace
- Open-Plan
PROPERTY FACTS
Presented by

7171 Forest Ln
Hmm, there seems to have been an error sending your message. Please try again.
Thanks! Your message was sent.

























