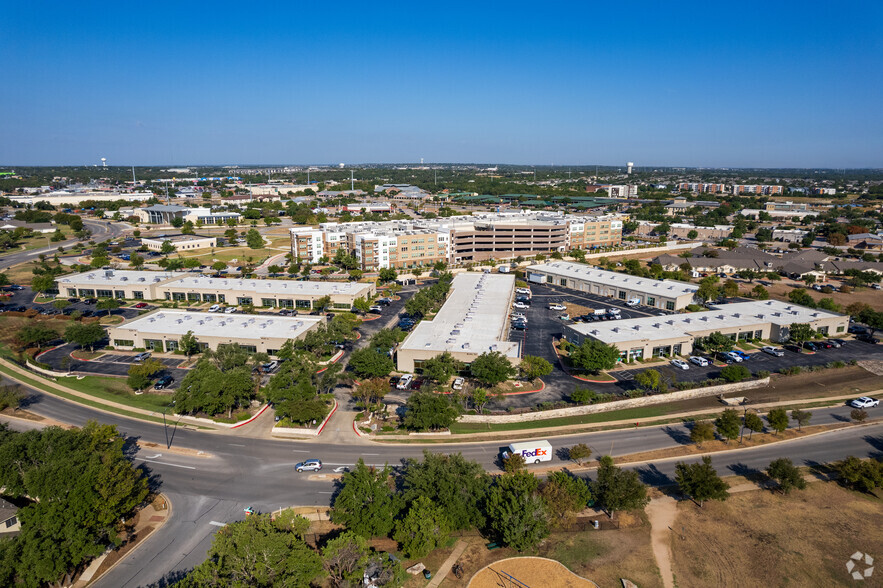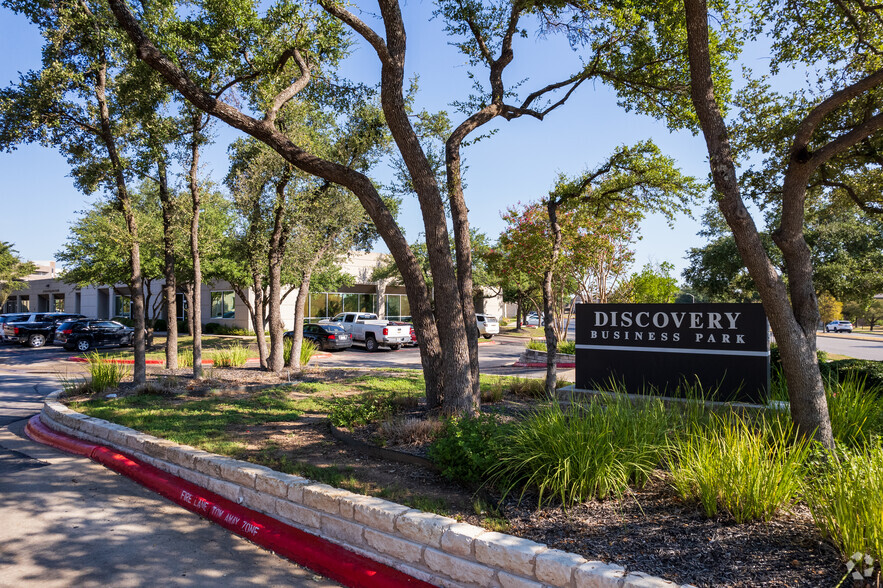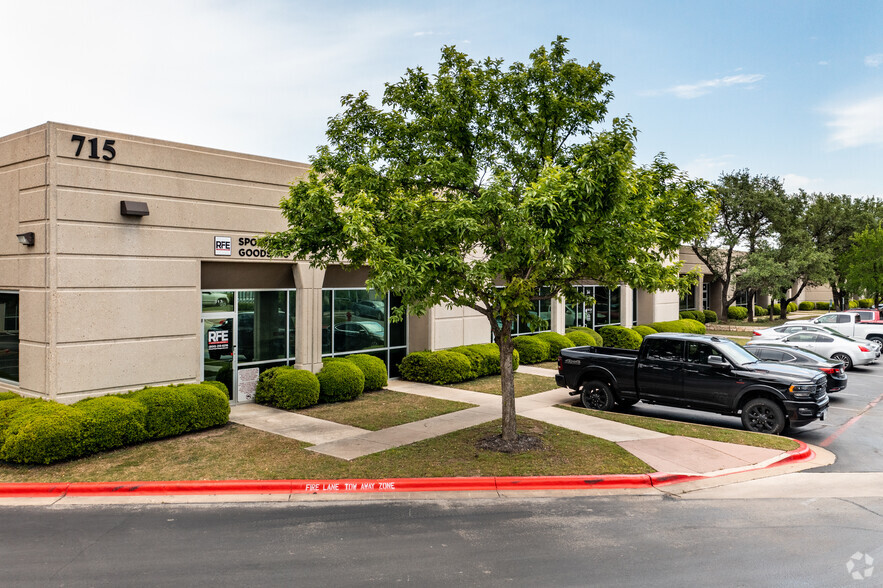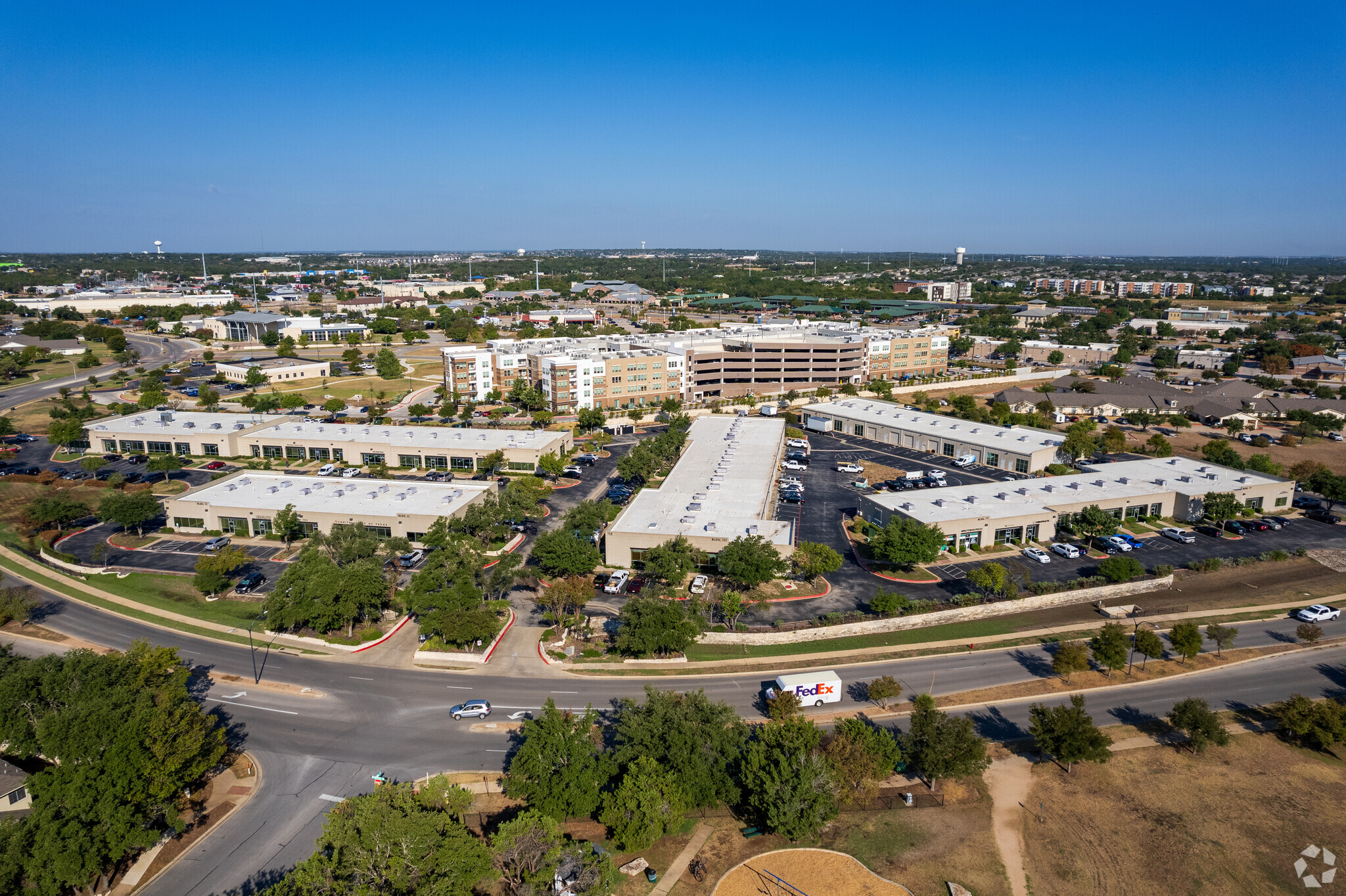Discovery Business Park Cedar Park, TX 78613 500 - 30,258 SF of Space Available



PARK HIGHLIGHTS
- Discovery Business Park is a lush five-building campus offering office suites and flex spaces with 24/7 access and ample parking for a range of users.
- Competitively priced at $21/SF/Yr, compared to the Cedar Park submarket’s average rate of approximately $37.80/SF/Yr, without sacrificing location.
- Establish a presence in one of the region’s fastest-growing areas as the population within a 3-mile radius is projected to rise by 26% from 2024-2029.
- Features AT&T/Spectrum high-speed fiber, signage options, unique layouts, tenant-controlled utilities, and energy-efficient infrastructure.
- Proximity to Highway 183A allows drivers to access Round Rock, Downtown Austin, Georgetown, Tech Ridge, and more in 15 to 25 minutes.
- Amenities await, with Crunch Fitness, Target, Whole Foods, Starbucks, Nordstrom Rack, hotels, and over 25 restaurants within a five-minute drive.
PARK FACTS
ALL AVAILABLE SPACES(11)
Display Rental Rate as
- SPACE
- SIZE
- TERM
- RENTAL RATE
- SPACE USE
- CONDITION
- AVAILABLE
This 7,500-square-foot flex space is available now. It features a reception room, three large private offices, two conference rooms, a break room with upper and lower cabinets and a sink, and two private restrooms. The space includes a warehouse, a storage room with a 10-foot by 10-foot grade-level roll-up door, and two rear 10-foot by 10-foot windows that can be converted into roll-up doors if needed. Additional features include a lab room with a window, an IT storage room, and a fully tenant-controlled HVAC system available 24/7. Tenants also control utilities and have 24/7 property access. The site offers drive-up parking in the front and back with a parking ratio of one space per 239 square feet. It is located in the heart of Cedar Park with easy access to Highway 1431 (Whitestone) and Highway 183 Tollway, as well as several shopping centers and restaurants nearby.
- Lease rate does not include utilities, property expenses or building services
- Central Air and Heating
- Reception Area
- After Hours HVAC Available
- Drive-Up Parking Front & Back
- Tenant Controlled Utilities
- Located in The Heart of Cedar Park
- 1 Drive Bay
- Partitioned Offices
- Private Restrooms
- Conference Rooms
- Property Access 24/7
- 100% HVAC - Tenant Controlled 24/7
- Easy Access to HWY 1431 & HWY 183 Tollway
This general office space is available now. It features an open reception area with a reception desk, one conference room, a break room with upper and lower cabinets and a sink, and two private restrooms. The layout includes nine private offices, three storage closets, and one open workspace. The property offers ample drive-up parking in the front and back with a parking ratio of one space per 239 square feet. It is located in the heart of Cedar Park with close proximity to Highway 1431 (Whitestone Boulevard), Highway 183 Tollway, and Old 183 (Bell Boulevard).
- Lease rate does not include utilities, property expenses or building services
- Fits 7 - 23 People
- 1 Conference Room
- Reception Area
- Private Restrooms
- After Hours HVAC Available
- Front and Back Drive-up Parking
- Natural Park Like Feel
- Fully Built-Out as Standard Office
- 9 Private Offices
- Central Air and Heating
- Kitchen
- Drop Ceilings
- Accent Lighting
- Located Central Cedar Park
This general office space is available now. It features one large open room, one private restroom, and a tenant-controlled HVAC system available 24/7. Tenants also have 24/7 property access. The site offers ample parking with a parking ratio of one space per 239 square feet. It is located in the heart of Cedar Park.
- Lease rate does not include utilities, property expenses or building services
- Mostly Open Floor Plan Layout
- High End Trophy Space
- Private Restrooms
- Natural Light
- Accent Lighting
- Property Access 24/7
- Private Suite
- Located in The Heart of Cedar Park
- Fully Built-Out as Standard Office
- Fits 2 - 4 People
- Central Air and Heating
- Drop Ceilings
- After Hours HVAC Available
- Open-Plan
- Tenant Controlled HVAC System 24/7
- Drive-up Parking
| Space | Size | Term | Rental Rate | Space Use | Condition | Available |
| 1st Floor - 107 | 7,500 SF | 5-12 Years | $29.93 CAD/SF/YR | Flex | Full Build-Out | Now |
| 1st Floor, Ste 109 | 2,800 SF | 3-10 Years | $29.93 CAD/SF/YR | Office | Full Build-Out | Now |
| 1st Floor, Ste 122 | 500 SF | 3 Years | $29.93 CAD/SF/YR | Office | Full Build-Out | Now |
715 Discovery Blvd - 1st Floor - 107
715 Discovery Blvd - 1st Floor - Ste 109
715 Discovery Blvd - 1st Floor - Ste 122
- SPACE
- SIZE
- TERM
- RENTAL RATE
- SPACE USE
- CONDITION
- AVAILABLE
Available Now. It features an open reception area, four private offices, three conference rooms, a large open workspace, and two private restrooms. The break room includes upper and lower cabinets and a sink. Tenants have full control over utilities and a tenant-operated 24/7 HVAC system, with unrestricted property access. The site offers front and back drive-up parking with a parking ratio of one space per 239 square feet. It is located in the heart of Cedar Park, with close proximity to Highway 1431 (Whitestone Boulevard) and Highway 183 Tollway.
- Lease rate does not include utilities, property expenses or building services
- Fits 8 - 26 People
- 3 Conference Rooms
- Central Air and Heating
- Private Restrooms
- Natural Light
- Smoke Detector
- Street Front Exposure
- Natural Light
- Tenant Controlled Utilites
- Fully Built-Out as Standard Office
- 4 Private Offices
- High End Trophy Space
- Reception Area
- Drop Ceilings
- After Hours HVAC Available
- Wheelchair Accessible
- Drive-up Parking Front & Back
- Property Access 24/7
- 100% Tenant Controlled HVAC System 24/7
This general office space is available now. It is an end-cap suite with lots of natural light and features an open reception room, three large private offices, one conference room, a break room, and one private restroom. The space offers plentiful drive-up parking, with optional exterior building signage. Tenants have full control over utilities and a private 24/7 HVAC system, with unrestricted property access. It is centrally located in Cedar Park, with close proximity to Highway 183 Tollway.
- Lease rate does not include utilities, property expenses or building services
- Fits 4 - 11 People
- 1 Conference Room
- Central Air and Heating
- Private Restrooms
- Drop Ceilings
- After Hours HVAC Available
- Lots of Natural Light
- Located in The Heart of Cedar Park
- Fully Built-Out as Standard Office
- 3 Private Offices
- High End Trophy Space
- Reception Area
- Corner Space
- Natural Light
- End-Cap Suite
- Ample Drive-up Parking
- Easy Access to Whitestone Blvd & 183 Tollway
| Space | Size | Term | Rental Rate | Space Use | Condition | Available |
| 1st Floor, Ste 205 | 3,165 SF | 3-10 Years | $29.93 CAD/SF/YR | Office | Full Build-Out | 2025-10-01 |
| 1st Floor, Ste 207 | 1,326 SF | 3-12 Years | $29.93 CAD/SF/YR | Office | Full Build-Out | Now |
715 Discovery Blvd - 1st Floor - Ste 205
715 Discovery Blvd - 1st Floor - Ste 207
- SPACE
- SIZE
- TERM
- RENTAL RATE
- SPACE USE
- CONDITION
- AVAILABLE
This end-cap suite will be available on August 1, 2025. It features ample natural light, an open reception room with a reception desk area, nine private offices, one conference room, and a large open workspace. The break room includes upper and lower cabinets and a sink, along with two private restrooms and an IT storage closet. Tenants have full control over utilities and a 24/7 HVAC system, with unrestricted property access. The site offers ample parking in the front and back with a parking ratio of one space per 239 square feet. It is located in the heart of Cedar Park.
- Lease rate does not include utilities, property expenses or building services
- Fits 11 - 34 People
- 1 Conference Room
- Central Air and Heating
- Private Restrooms
- Drop Ceilings
- After Hours HVAC Available
- Wheelchair Accessible
- Ample Drive-up Parking Front & Back
- Fully Built-Out as Standard Office
- 9 Private Offices
- High End Trophy Space
- Reception Area
- Corner Space
- Natural Light
- Smoke Detector
- End-cap Suite
- Lots of Natural Light
This office space is available now. It features one large open workspace, one private restroom, one private office, and a large storage room that can also be used as a small office. Tenants have full control over utilities and a 24/7 HVAC system, with unrestricted property access. The site offers front drive-up parking with a parking ratio of one space per 239 square feet. Optional exterior building signage is available. It is located in the heart of Cedar Park.
- Lease rate does not include utilities, property expenses or building services
- Mostly Open Floor Plan Layout
- 2 Private Offices
- Private Restrooms
- After Hours HVAC Available
- Fully Built-Out as Standard Office
- Fits 3 - 8 People
- Central Air and Heating
- Drop Ceilings
- Open-Plan
This general office space is available now. It features an open reception area, a reception office with a check-in window, seven private offices, one conference room, two private restrooms, a storage room, and a large open workspace. Tenants have full control over utilities and a private 24/7 HVAC system, with unrestricted property access. The site offers front and back drive-up parking. It is located in the heart of Cedar Park, with close proximity to Highway 1431 (Whitestone), Highway 183 Tollway, and Bell Boulevard.
- Lease rate does not include utilities, property expenses or building services
- Fits 8 - 24 People
- 1 Conference Room
- Reception Area
- Drop Ceilings
- Fully Built-Out as Standard Office
- 8 Private Offices
- Central Heating System
- Private Restrooms
- After Hours HVAC Available
It features an open reception area, five private offices, one conference room, two private restrooms, a janitor/IT closet, an open break area, and an open workspace. Tenants have full control over utilities and a 24/7 HVAC system, with unrestricted property access. The site offers front and back drive-up parking with a parking ratio of one space per 239 square feet. It is located in the heart of Cedar Park, with close proximity to Highway 183 Tollway.
- Lease rate does not include utilities, property expenses or building services
- Fits 6 - 20 People
- 1 Conference Room
- Reception Area
- After Hours HVAC Available
- Located in The heart of Cedar Park
- Lots of Resturants Options - 1 to 2 min. Drive
- Fully Built-Out as Standard Office
- 5 Private Offices
- Central Air and Heating
- Private Restrooms
- Drive-up Parking Front and Back of Suite
- Close Proximity to 183 Tollway
| Space | Size | Term | Rental Rate | Space Use | Condition | Available |
| 1st Floor, Ste 301 | 4,139 SF | 3-10 Years | $29.93 CAD/SF/YR | Office | Full Build-Out | 2025-08-01 |
| 1st Floor, Ste 310 | 900 SF | 3-10 Years | $31.64 CAD/SF/YR | Office | Full Build-Out | Now |
| 1st Floor, Ste 311 | 3,000 SF | 3-10 Years | $29.93 CAD/SF/YR | Office | Full Build-Out | Now |
| 1st Floor, Ste 312 | 2,381 SF | 3-10 Years | $29.93 CAD/SF/YR | Office | Full Build-Out | 2025-05-01 |
715 Discovery Blvd - 1st Floor - Ste 301
715 Discovery Blvd - 1st Floor - Ste 310
715 Discovery Blvd - 1st Floor - Ste 311
715 Discovery Blvd - 1st Floor - Ste 312
- SPACE
- SIZE
- TERM
- RENTAL RATE
- SPACE USE
- CONDITION
- AVAILABLE
This general office space is available now. It features an open reception area, six private offices, a break room, two private restrooms, and two storage rooms. Tenants have full control over utilities and a 24/7 HVAC system, with unrestricted property access. The site offers front and back drive-up parking with a parking ratio of one space per 239 square feet. Optional exterior signage is available. It is located in the heart of Cedar Park.
- Lease rate does not include utilities, property expenses or building services
- Fits 5 - 16 People
- Central Air and Heating
- Kitchen
- Drop Ceilings
- Street Front Exposure
- Easy Access to Whitestone Blvd (HWY 1431)
- Fully Built-Out as Standard Office
- 6 Private Offices
- Reception Area
- Private Restrooms
- After Hours HVAC Available
- Front & Back Drive-up Parking
- Easy Access to 183 Tollway
| Space | Size | Term | Rental Rate | Space Use | Condition | Available |
| 1st Floor, Ste 410 | 1,947 SF | 3-10 Years | $29.93 CAD/SF/YR | Office | Full Build-Out | Now |
715 Discovery Blvd - 1st Floor - Ste 410
- SPACE
- SIZE
- TERM
- RENTAL RATE
- SPACE USE
- CONDITION
- AVAILABLE
This general office space is available October1, 2025. It features an open reception area, two private offices, two private restrooms, large open warehouse with one 10'x10' grade level roll-up door. Tenants have full control over utilities and a 24/7 HVAC system, with unrestricted property access. The site offers front and back drive-up parking with a parking ratio of one space per 239 square feet. Optional exterior building and window signage is available. It is located in the heart of Cedar Park.
- Lease rate does not include utilities, property expenses or building services
- 1 Drive Bay
- Reception Area
- After Hours HVAC Available
- Property Access 24/7
- Front & Back Drive-up Parking
- High End Trophy Space
- Central Air and Heating
- Private Restrooms
- 100% HVAC System - Tenant Controlled 24/7
- Tenant Controlled Utilities
| Space | Size | Term | Rental Rate | Space Use | Condition | Available |
| 1st Floor - 506 | 2,600 SF | 3 Years | $29.93 CAD/SF/YR | Flex | Full Build-Out | 2025-10-01 |
715 Discovery Blvd - 1st Floor - 506
SELECT TENANTS AT THIS PROPERTY
- Discovery Park Dental
- Offers comprehensive dental care, including preventative, cosmetic, and restorative treatments.
- Mad Training
- Fitness training programs focused on strength, endurance, and athletic performance.
- Minuteman Press
- Printing, marketing, and design services for businesses of all sizes and industries.
- Spry Distributing
- Provides procurement assistance for electronics and computer-related products.
- Superior General Contracting
- Specializes in construction management, general contracting, and project development services.
- Whitestone Physical Therapy
- Offers personalized physical therapy to improve mobility, strength, and recovery for patients.
PARK OVERVIEW
Discovery Business Park provides competitively priced space solutions equipped for a wide range of users in a park-like campus environment at the heart of flourishing Cedar Park, Texas. Choose from a broad selection of efficient suites with varying sizes and attributes that can accommodate businesses' dynamic needs. The office spaces are equipped with essential features, such as restrooms, reception areas, private offices, conference rooms, IT/storage space, open work areas, break rooms, and more. Discovery Business Park also offers select flex suites with grade-level roll-up doors and warehouse space to host both administrative and storage / light distribution functions at the same site. The park was built with an energy-conscious design utilizing low e-glass and two-stage HVAC systems, and it has exterior lighting at sundown to ensure security. All tenants have control over HVAC and utilities, optional building and window signage, plentiful parking, access to high-speed copper and fiber by AT&T and Spectrum, and property access 24/7. With a typical annual rate of $21 per square foot, these spaces offer a cost-effective alternative compared to average rents for the high-demand Cedar Park submarket. Positioned less than a mile from the crossing of Highway 183A and Whitestone Boulevard, Discovery Business Park maximizes the access that has made Cedar Park so popular. Drivers can reach key professional hubs or desirable enclaves in minutes, and this intersection anchors a dense concentration of lifestyle-enhancing amenities. Target, Costco, H-E-B, Academy Sports, Chic-Fil-A, The Grove Wine Bar & Kitchen, PetSmart, and First Watch are just a handful of the dozens of amenities within a five-minute drive. This proliferation of conveniences followed Cedar Park’s immensely growing population, and these new residents tend to be highly educated, setting up a direct pipeline of the metro’s top talent for businesses at Discovery Business Park.
- 24 Hour Access
- Signage
- Tenant Controlled HVAC
- Air Conditioning
NEARBY AMENITIES
RESTAURANTS |
|||
|---|---|---|---|
| IHOP | - | - | 8 min walk |
| 1431 Cafe | Cafe | $ | 10 min walk |
| Sushi Fever | Japanese | $$$ | 11 min walk |
| CAVA | - | - | 11 min walk |
| Jersey Mike's Subs | - | - | 11 min walk |
| In-N-Out Burger | - | - | 12 min walk |
| Schlotzsky's | Bakery | - | 12 min walk |
| Smoothie King | - | - | 11 min walk |
| C R Surf & Turf Restaurant | Seafood | $$ | 12 min walk |
RETAIL |
||
|---|---|---|
| United States Postal Service | Business/Copy/Postal Services | 9 min walk |
| Walgreens | Drug Store | 9 min walk |
| Harbor Freight Tools | Hardware | 10 min walk |
| 7-Eleven | Convenience Market | 11 min walk |
| Great Clips | Salon/Barber/Spa | 11 min walk |
| HobbyTown | Hobby | 11 min walk |
| Costco Wholesale | Wholesale Club | 15 min walk |
| H-E-B | Supermarket | 16 min walk |
HOTELS |
|
|---|---|
| SpringHill Suites |
85 rooms
3 min drive
|
| Hampton by Hilton |
110 rooms
4 min drive
|
| Best Western |
40 rooms
4 min drive
|
| Hyatt Place |
137 rooms
5 min drive
|
| aloft Hotel |
130 rooms
8 min drive
|































