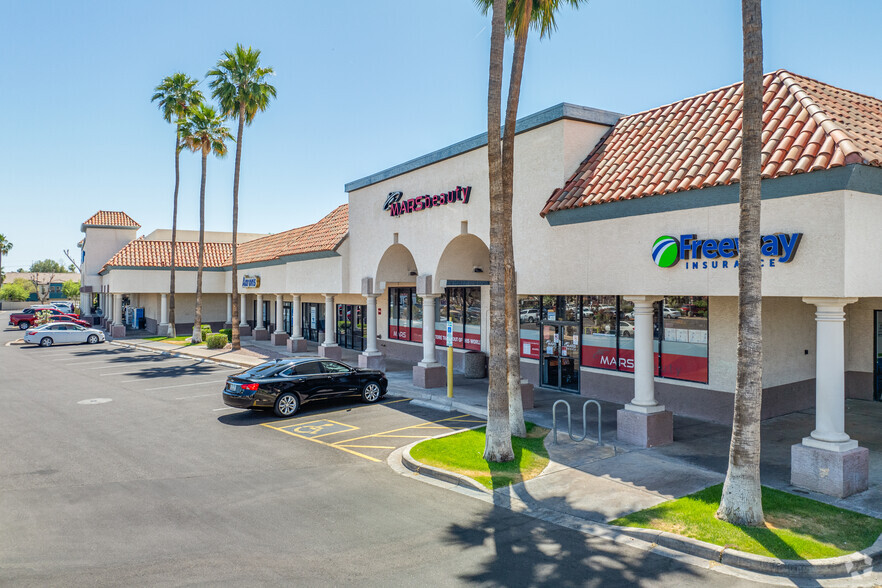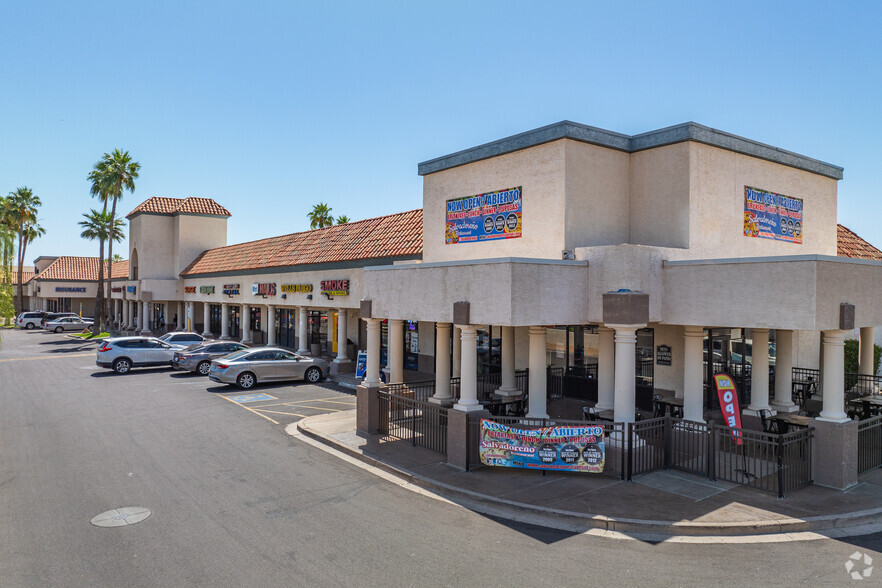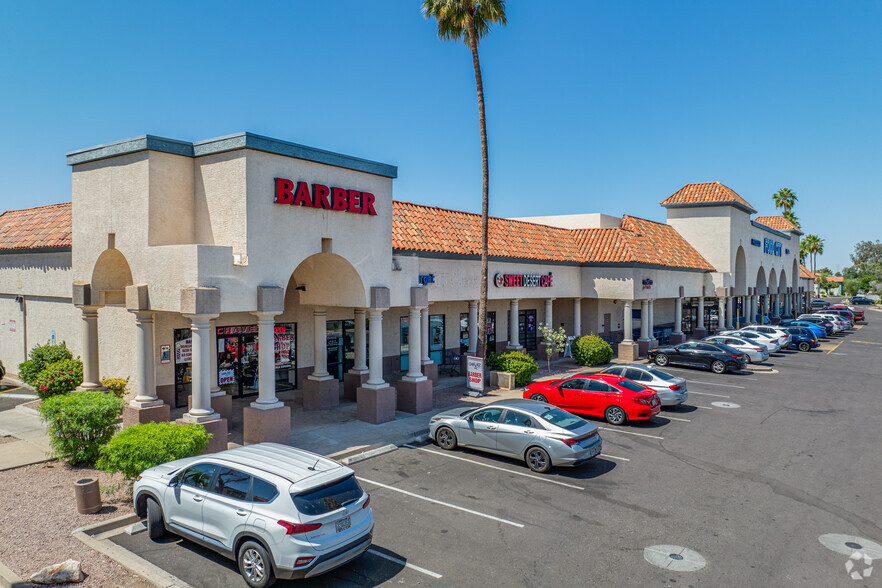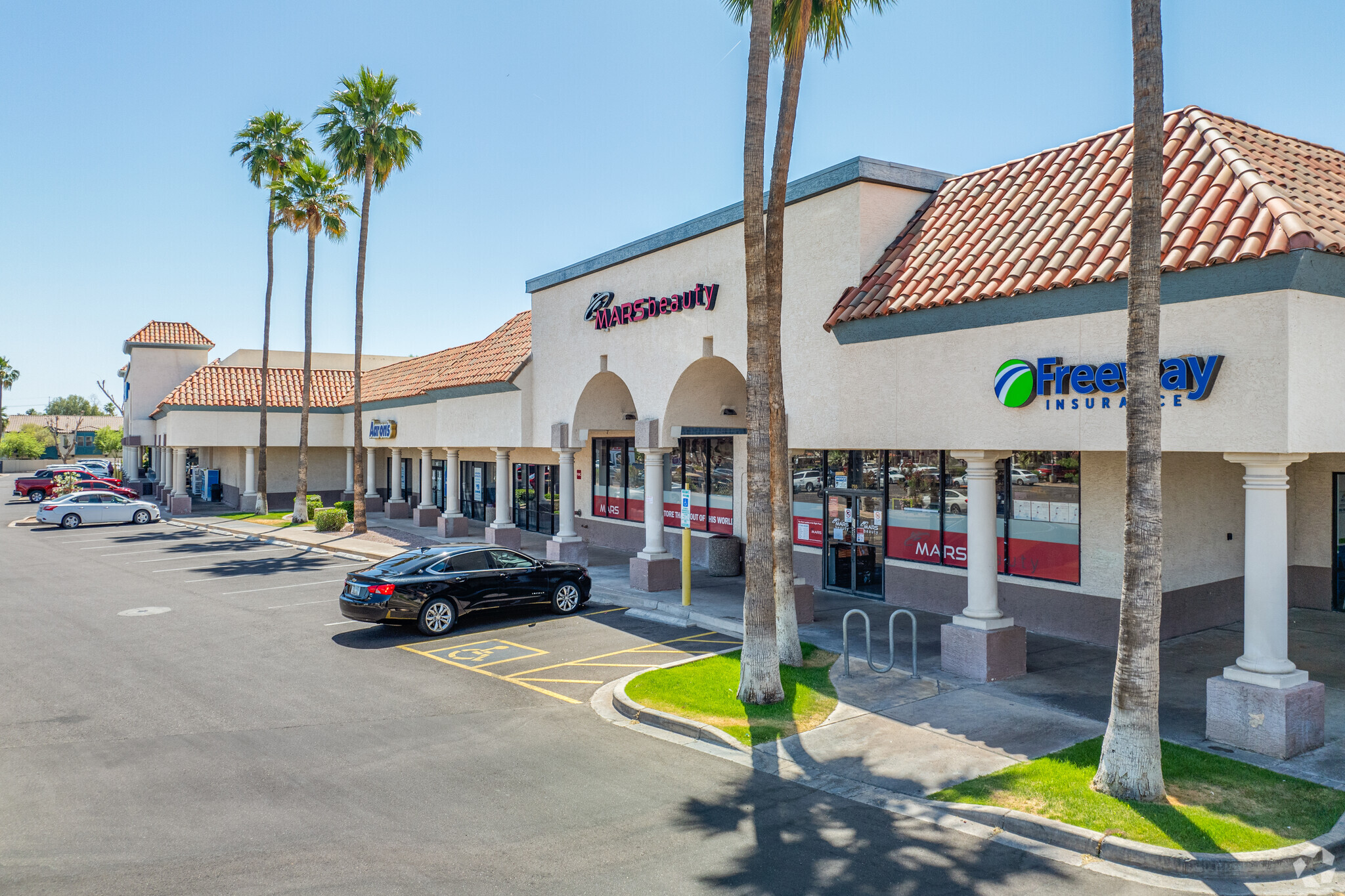
This feature is unavailable at the moment.
We apologize, but the feature you are trying to access is currently unavailable. We are aware of this issue and our team is working hard to resolve the matter.
Please check back in a few minutes. We apologize for the inconvenience.
- LoopNet Team
thank you

Your email has been sent!
Highlights
- Pepperwood Plaza features several adaptable suites ranging from 900 to 8,450 square feet ready to meet tenant needs.
- Accessibility is a breeze at a lighted intersection with easy ingress and egress from both W Baseline Road and S Hardy Drive.
- Join a synergistic tenant mix with Taco Bell, KFC, Subway, Metro PCS, Thrifty Ice Cream, and Food City Supermarket.
- Highly visible situated on the main east/west arterial through Tempe seeing over 41,000 vehicles per day and adjacent to Arizona Mills Regional Mall.
- Visitors and tenants alike will appreciate Pepperwood Plaza’s convenient availability to Interstate 10 and US Route 60.
Space Availability (5)
Display Rental Rate as
- Space
- Size
- Term
- Rental Rate
- Rent Type
| Space | Size | Term | Rental Rate | Rent Type | ||
| 1st Floor, Ste 1 | 3,200 SF | 5 Years | $29.50 CAD/SF/YR $2.46 CAD/SF/MO $317.52 CAD/m²/YR $26.46 CAD/m²/MO $7,866 CAD/MO $94,394 CAD/YR | Triple Net (NNN) | ||
| 1st Floor, Ste 1/2 | 2,426 SF | 10 Years | $34.41 CAD/SF/YR $2.87 CAD/SF/MO $370.44 CAD/m²/YR $30.87 CAD/m²/MO $6,957 CAD/MO $83,490 CAD/YR | Triple Net (NNN) | ||
| 1st Floor, Ste 2 | 1,600 SF | 5 Years | $29.50 CAD/SF/YR $2.46 CAD/SF/MO $317.52 CAD/m²/YR $26.46 CAD/m²/MO $3,933 CAD/MO $47,197 CAD/YR | Triple Net (NNN) | ||
| 1st Floor, Ste 4 | 894 SF | 5 Years | $29.50 CAD/SF/YR $2.46 CAD/SF/MO $317.52 CAD/m²/YR $26.46 CAD/m²/MO $2,198 CAD/MO $26,371 CAD/YR | Triple Net (NNN) | ||
| 1st Floor, Ste 755 | 8,493 SF | 3-10 Years | $23.18 CAD/SF/YR $1.93 CAD/SF/MO $249.48 CAD/m²/YR $20.79 CAD/m²/MO $16,404 CAD/MO $196,844 CAD/YR | Triple Net (NNN) |
715-825 W Baseline Rd - 1st Floor - Ste 1
- Lease rate does not include utilities, property expenses or building services
- Located in-line with other retail
715-825 W Baseline Rd - 1st Floor - Ste 1/2
Fully builtout kitchen with hood and walk in cooler. Has outside patio.
- Lease rate does not include utilities, property expenses or building services
- Central Air Conditioning
- Kitchen
- Corner Space
- Exposed Ceiling
- outdoor patio
715-825 W Baseline Rd - 1st Floor - Ste 2
- Lease rate does not include utilities, property expenses or building services
- Located in-line with other retail
715-825 W Baseline Rd - 1st Floor - Ste 4
- Lease rate does not include utilities, property expenses or building services
- Located in-line with other retail
715-825 W Baseline Rd - 1st Floor - Ste 755
- Lease rate does not include utilities, property expenses or building services
- Located in-line with other retail
Rent Types
The rent amount and type that the tenant (lessee) will be responsible to pay to the landlord (lessor) throughout the lease term is negotiated prior to both parties signing a lease agreement. The rent type will vary depending upon the services provided. For example, triple net rents are typically lower than full service rents due to additional expenses the tenant is required to pay in addition to the base rent. Contact the listing broker for a full understanding of any associated costs or additional expenses for each rent type.
1. Full Service: A rental rate that includes normal building standard services as provided by the landlord within a base year rental.
2. Double Net (NN): Tenant pays for only two of the building expenses; the landlord and tenant determine the specific expenses prior to signing the lease agreement.
3. Triple Net (NNN): A lease in which the tenant is responsible for all expenses associated with their proportional share of occupancy of the building.
4. Modified Gross: Modified Gross is a general type of lease rate where typically the tenant will be responsible for their proportional share of one or more of the expenses. The landlord will pay the remaining expenses. See the below list of common Modified Gross rental rate structures: 4. Plus All Utilities: A type of Modified Gross Lease where the tenant is responsible for their proportional share of utilities in addition to the rent. 4. Plus Cleaning: A type of Modified Gross Lease where the tenant is responsible for their proportional share of cleaning in addition to the rent. 4. Plus Electric: A type of Modified Gross Lease where the tenant is responsible for their proportional share of the electrical cost in addition to the rent. 4. Plus Electric & Cleaning: A type of Modified Gross Lease where the tenant is responsible for their proportional share of the electrical and cleaning cost in addition to the rent. 4. Plus Utilities and Char: A type of Modified Gross Lease where the tenant is responsible for their proportional share of the utilities and cleaning cost in addition to the rent. 4. Industrial Gross: A type of Modified Gross lease where the tenant pays one or more of the expenses in addition to the rent. The landlord and tenant determine these prior to signing the lease agreement.
5. Tenant Electric: The landlord pays for all services and the tenant is responsible for their usage of lights and electrical outlets in the space they occupy.
6. Negotiable or Upon Request: Used when the leasing contact does not provide the rent or service type.
7. TBD: To be determined; used for buildings for which no rent or service type is known, commonly utilized when the buildings are not yet built.
TENANTS AT Pepperwood Plaza
- Tenant
- Description
- SIZE
- MOVE DATE
- US Locations
- Reach
- Food City Supermarket
- -
- -
- -
- -
- -
- Taco Bell
- -
- -
- -
- -
- -
- Kfc
- -
- -
- -
- -
- -
- Subway
- -
- -
- -
- -
- -
- Metro PCS
- -
- -
- -
- -
- -
- Thrifty Ice Cream
- Accommodation and Food Services
- -
- -
- -
- -
| Tenant | Description | SIZE | MOVE DATE | US Locations | Reach |
| Food City Supermarket | - | - | - | - | - |
| Taco Bell | - | - | - | - | - |
| Kfc | - | - | - | - | - |
| Subway | - | - | - | - | - |
| Metro PCS | - | - | - | - | - |
| Thrifty Ice Cream | Accommodation and Food Services | - | - | - | - |
PROPERTY FACTS FOR 715-825 W Baseline Rd , Tempe, AZ 85283
| Center Type | Neighborhood Center | Gross Leasable Area | 84,640 SF |
| Parking | 188 Spaces | Total Land Area | 5.99 AC |
| Center Properties | 5 | Year Built | 1986 |
| Frontage | 741’ on W Baseline Rd |
| Center Type | Neighborhood Center |
| Parking | 188 Spaces |
| Center Properties | 5 |
| Frontage | 741’ on W Baseline Rd |
| Gross Leasable Area | 84,640 SF |
| Total Land Area | 5.99 AC |
| Year Built | 1986 |
About the Property
Discover Pepperwood Plaza, a supermarket-anchored retail in a bustling retail corridor of Tempe, Arizona. Perfectly perched at the lighted intersection of W Baseline Road and S Hardy Drive, this asset receives unmatched daily traffic exposure. The expansive center is home to a robust and synergistic tenant mix, including Food City Supermarket, Taco Bell, KFC, Subway, Metro PCS, and Thrifty Ice Cream. There are seven total spaces available for lease ranging in size from 900 up to 8,450 square feet, allowing tenants to fully customize a space to meet their specific needs. The property has highly visible monument signage and ample and plentiful parking for patrons and employees alike. Pepperwood Plaza’s dynamic location with access to Interstate 10 and US Route 60 offers tenants access to a broad consumer base from Tempe and surrounding areas. The property benefits from high traffic counts seeing nearly 41,000 vehicles per day on W Baseline Road. The consumer profile in Tempe is significant, with a high projected annual growth and noteworthy average household incomes in a 10-mile radius exceeding $92,000 annually. Within this same radius, there are 731,780 employees traveling to work, with a consumer spending of over $14 billion annually. The West Tempe trade area serves the community of Guadalupe. Situated 2 miles from downtown Tempe, 3 miles from the Tempe Campus of Arizona State University, and 4 miles from Phoenix Sky Harbor International Airport, this locale is seen by many. Surrounding area amenities include Tempe Town Lake and Tempe Center for the Arts. Pepperwood Plaza is specifically located in a wealth of retail where many come for entertainment, necessities, and hobbies. Arizona Mills Regional Mall is just down the road featuring Sea Life Aquarium, Legoland Discovery Center Arizona, and Tilt Studio Arizona Mills. The property is also surrounded by a wealth of nationally recognized retailers lining W Baseline Road, such as Starbucks, The Home Depot, McDonald’s, Chipotle, 7-Eleven, AutoZone, and others. With incredible accessibility, the well-maintained Pepperwood Plaza is primed to offer an ideal location for a variety of retailers.
- Pylon Sign
- Monument Signage
- Air Conditioning
DEMOGRAPHICS
Demographics
About Tempe
Tempe is a dynamic area in metropolitan Phoenix that is perhaps best known for Arizona State University, the largest university in the country. Tempe is constrained from growing larger geographically, which has contributed to urban densification over the past several years. The suburb has been transformed into a bustling community that supports an active lifestyle due to the wide variety of residential and entertainment options.
The Loop 101, Loop 202, U.S. 60, and Interstate 10 freeways bisect the city, making travel convenient for Phoenix’s more than 5 million residents. Light rail also connects Tempe to nearby Mesa and Downtown Phoenix. The area boasts a highly educated population that has attracted nationally recognized employers to the state. Numerous technology and financial companies have expanded their footprints over the past few years, including Amazon, Carvana, DoorDash, Silicon Valley Bank, Robinhood, and Align Technology, which are creating thousands of high-quality jobs.
Significant job and population growth have motivated developers to deliver mixed-use office projects and apartments. These drivers have captured the attention of new retailers. Tempe is home to a mix of retail options that include large power centers, neighborhood centers, and mixed-use buildings with ground-floor retail in its vibrant downtown. The large student population and expanding pool of working professionals support a range of incomes in Tempe that are attractive to a diverse retailer base.
Leasing Agent
Paul Warren, Designated Broker/Principal
As well as being a Licensed Commercial Contractor class L61, Paul has extensive experience with property acquisitions, refinancing, renovation and tenant improvements, and related legal landlord/tenant issues, variances, planning and zoning issues.
About the Owner
Presented by

Pepperwood Plaza | 715-825 W Baseline Rd
Hmm, there seems to have been an error sending your message. Please try again.
Thanks! Your message was sent.







