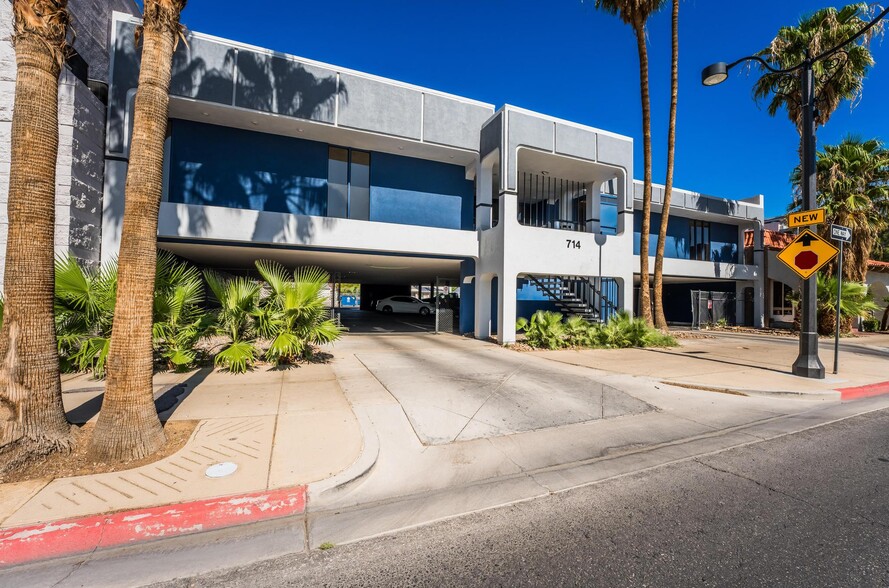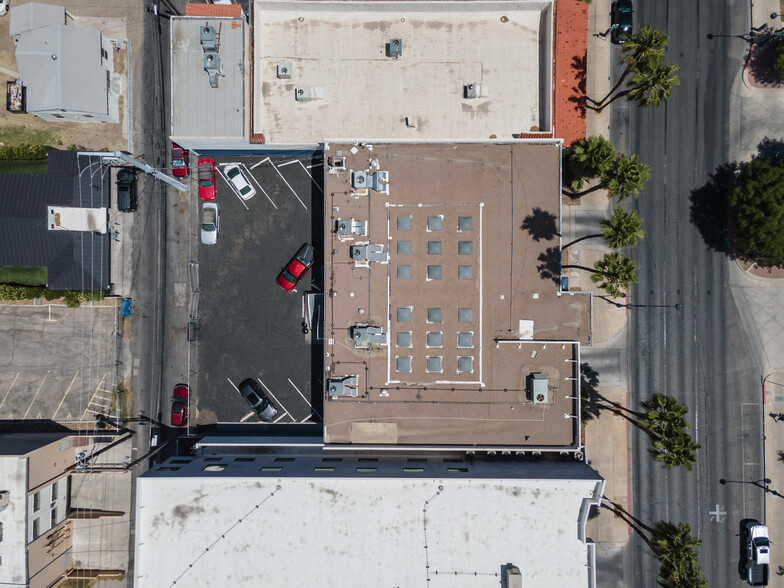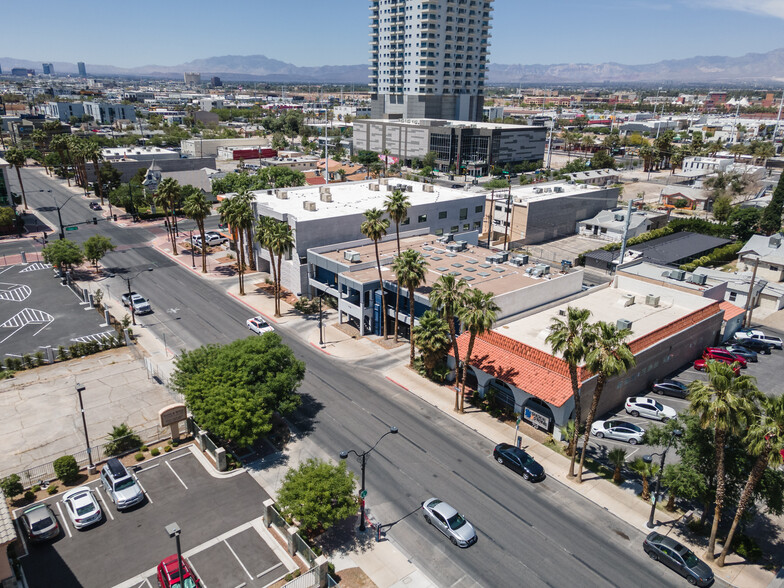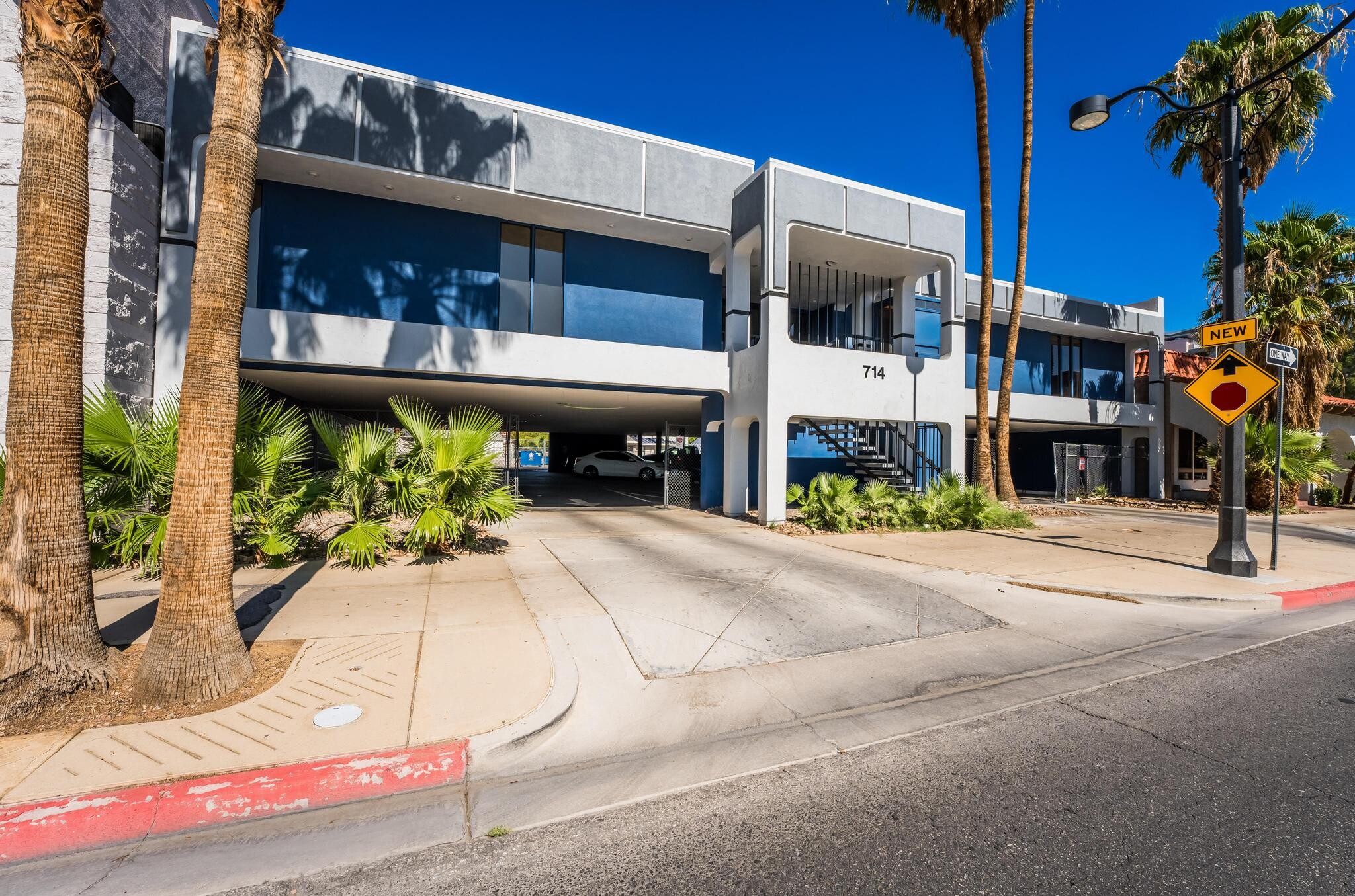714 S 4th St 7,496 SF Office Building Las Vegas, NV 89101 $4,164,900 CAD ($555.62 CAD/SF)



INVESTMENT HIGHLIGHTS
- Close Proximity To Las Vegas Downtown Court System
- 41 Spaces Of Secured Parking (4.27 Spaces per 1,000 SF )
EXECUTIVE SUMMARY
Prime Opportunity To Own A Piece Of Downtown Las Vegas. 714 South 4th Street, is a single or dual tenant professional office building, with incredible frontage along one of the primary streets of downtown Las Vegas, Nevada. With the current and ongoing projects nearby, 4th Street will arguably be the most utilized corridor within this sub-market. This asset is not only ideal for the current user, yet offers a wide range of possibilities and use. It is close in proximity to the Regional Justice Center, Supreme Court of Nevada, Las Vegas Municipal Court System, City of Las Vegas Government building, Clark County Detention Center, and Clark County Government Building. In summary, this office building is close, even walking distance, to a variety of core governmental agencies, their facilities, services, courthouses and support systems. In addition, Downtown Las Vegas is known for their gaming establishments, hospitality services, tourism and sites such as Fremont Street Experience. There are numerous redevelopment projects, new start-up projects, various forms of in-place public transportation, ongoing NDOT projects, access to I-11 and I-15, maintained strong historical office vacancy rates in all of Clark County, home to many prominent and notable law firms, various legal services, a growing Arts District, retail/neighborhood services, and the gateway to the world famous Las Vegas “Strip”. The momentum of positive growth and changing landscape to downtown Las Vegas, makes this asset desirable for an investor or an owner/user.
PROPERTY FACTS
Sale Type
Investment or Owner User
Sale Conditions
Property Type
Office
Property Subtype
Building Size
7,496 SF
Building Class
C
Year Built
1970
Price
$4,164,900 CAD
Price Per SF
$555.62 CAD
Tenancy
Single
Building Height
2 Stories
Typical Floor Size
7,496 SF
Building FAR
0.52
Lot Size
0.33 AC
Zoning
C2, Las Vegas - Planned Land Use: Incorporated Clark County (INCORP)
Zoning Classification: General Commercial (C-2)
Parking
41 Spaces (4.27 Spaces per 1,000 SF Leased)
AMENITIES
- 24 Hour Access
- Conferencing Facility
- Fenced Lot
- Security System
- Skylights
- Reception
- Storage Space
- Air Conditioning
MAJOR TENANTS
- TENANT
- INDUSTRY
- SF OCCUPIED
- RENT/SF
- LEASE END
- Ellen Ohana Group
- Real Estate
- -
- -
- -
| TENANT | INDUSTRY | SF OCCUPIED | RENT/SF | LEASE END | ||
| Ellen Ohana Group | Real Estate | - | - | - |
Walk Score®
Very Walkable (84)
PROPERTY TAXES
| Parcel Number | 139-34-410-118 | Improvements Assessment | $170,630 CAD |
| Land Assessment | $258,440 CAD | Total Assessment | $429,071 CAD |






