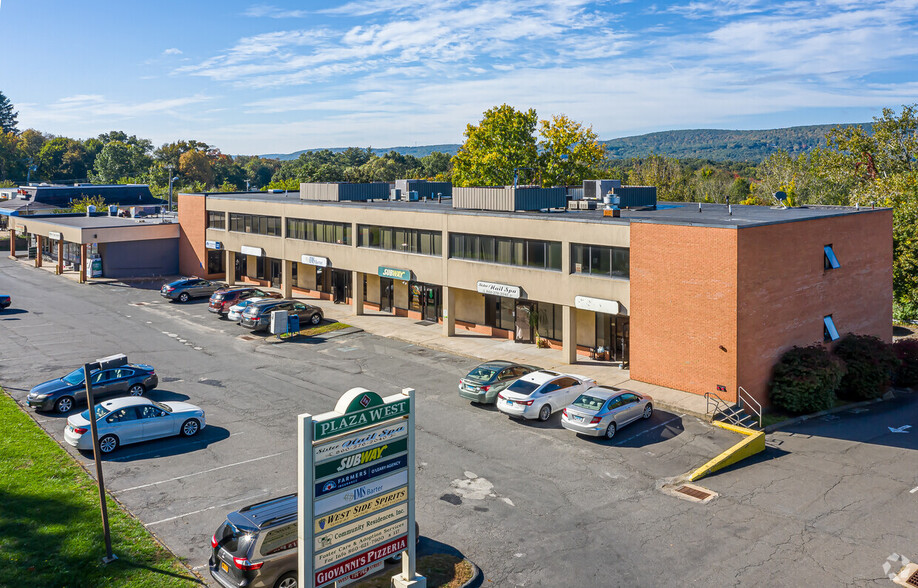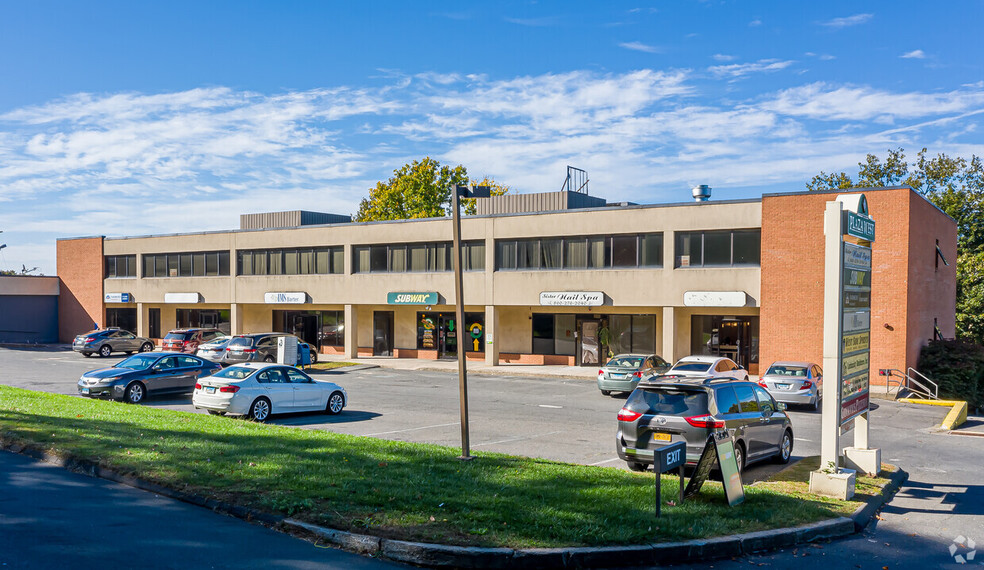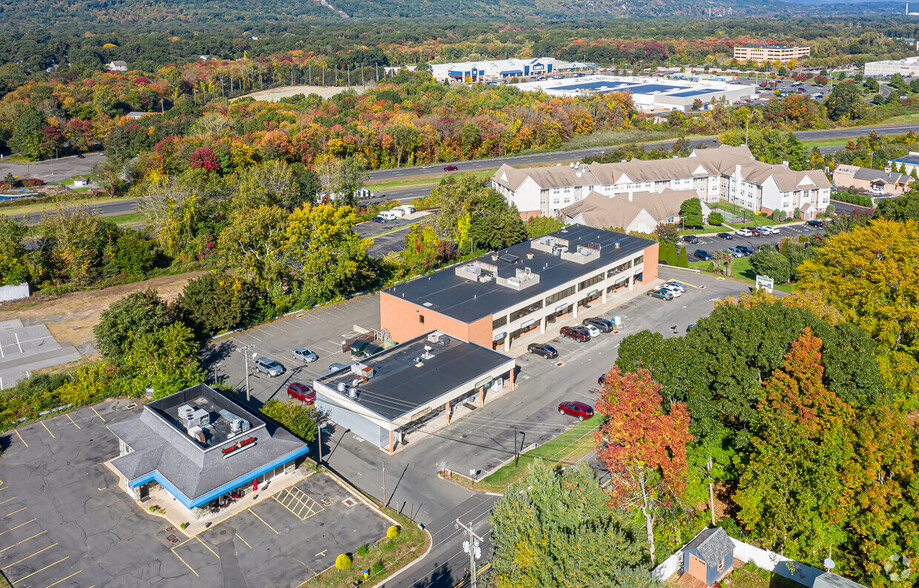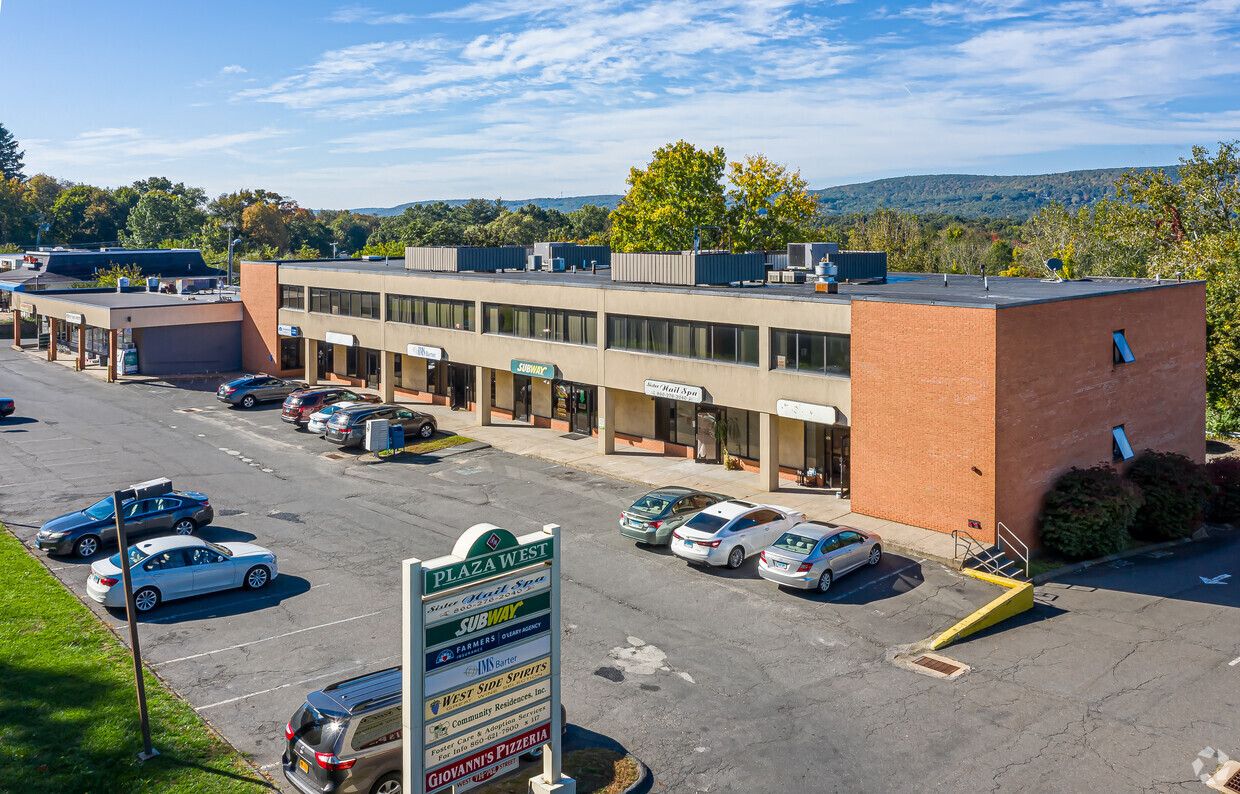
This feature is unavailable at the moment.
We apologize, but the feature you are trying to access is currently unavailable. We are aware of this issue and our team is working hard to resolve the matter.
Please check back in a few minutes. We apologize for the inconvenience.
- LoopNet Team
thank you

Your email has been sent!
Plaza West 714-742 West St
1,500 - 16,300 SF of Office Space Available in Southington, CT 06489



Highlights
- Elevator
- 90 Parking Spots
- Tenant Controlled HVAC
- Just off I84 - Freeway Visibility
- 24 Hour Access
- Pylon Sign
Space Availability (3)
Display Rental Rate as
- Space
- Size
- Term
- Rental Rate
- Rent Type
| Space | Size | Term | Rental Rate | Rent Type | ||
| 1st Floor | 4,800 SF | 3 Years | $17.01 CAD/SF/YR $1.42 CAD/SF/MO $183.09 CAD/m²/YR $15.26 CAD/m²/MO $6,804 CAD/MO $81,646 CAD/YR | Modified Gross | ||
| 1st Floor, Ste 738 | 1,500 SF | 3-5 Years | $21.26 CAD/SF/YR $1.77 CAD/SF/MO $228.86 CAD/m²/YR $19.07 CAD/m²/MO $2,658 CAD/MO $31,893 CAD/YR | Triple Net (NNN) | ||
| 2nd Floor | 10,000 SF | 3-5 Years | $17.01 CAD/SF/YR $1.42 CAD/SF/MO $183.09 CAD/m²/YR $15.26 CAD/m²/MO $14,175 CAD/MO $170,096 CAD/YR | Modified Gross |
714-742 West St - 1st Floor
4800 sf Rear access office space with handicap entrance. Adjacent parking spots, individual offices, multiple rest rooms, areas for cube farm, collaborative space. Former adult daycare with kitchen, handicap baths and handicap access. $12/sf/year plus utilities. Landlord will paint and install new carpeting.
- Listed rate may not include certain utilities, building services and property expenses
- Partially Built-Out as Standard Office
- Office intensive layout
- Fits 12 - 39 People
- Conference Rooms
- Central Air and Heating
- Kitchen
- Private Restrooms
- Drop Ceilings
- New Carpeting.
- Handicap access
- Employee kitchen
714-742 West St - 1st Floor - Ste 738
Retail space formally used as Bank of America office space. Many uses welcome.
- Lease rate does not include utilities, property expenses or building services
- Partially Built-Out as Financial Services Office
- Mostly Open Floor Plan Layout
- Fits 4 - 12 People
- 3 Private Offices
- Central Air and Heating
- Kitchen
- Fully Carpeted
- After Hours HVAC Available
- Retail or office use
714-742 West St - 2nd Floor
10,000 square feet of elevator accessed second floor office space. West windows have spectacular wooded views. 10,000 sf priced starting at $12 PSF plus utilities year one. Modified gross plus utilities. Large rear parking lot for employees and clients with elevator access. Landlord will freshly paint and re-carpet your new office.
- Listed rate may not include certain utilities, building services and property expenses
- Partially Built-Out as Standard Office
- Mostly Open Floor Plan Layout
- Fits 25 - 80 People
- Partitioned Offices
- Conference Rooms
- Central Air and Heating
- Elevator Access
- Private Restrooms
- Recessed Lighting
- Elevator
- Wooded Views
Rent Types
The rent amount and type that the tenant (lessee) will be responsible to pay to the landlord (lessor) throughout the lease term is negotiated prior to both parties signing a lease agreement. The rent type will vary depending upon the services provided. For example, triple net rents are typically lower than full service rents due to additional expenses the tenant is required to pay in addition to the base rent. Contact the listing broker for a full understanding of any associated costs or additional expenses for each rent type.
1. Full Service: A rental rate that includes normal building standard services as provided by the landlord within a base year rental.
2. Double Net (NN): Tenant pays for only two of the building expenses; the landlord and tenant determine the specific expenses prior to signing the lease agreement.
3. Triple Net (NNN): A lease in which the tenant is responsible for all expenses associated with their proportional share of occupancy of the building.
4. Modified Gross: Modified Gross is a general type of lease rate where typically the tenant will be responsible for their proportional share of one or more of the expenses. The landlord will pay the remaining expenses. See the below list of common Modified Gross rental rate structures: 4. Plus All Utilities: A type of Modified Gross Lease where the tenant is responsible for their proportional share of utilities in addition to the rent. 4. Plus Cleaning: A type of Modified Gross Lease where the tenant is responsible for their proportional share of cleaning in addition to the rent. 4. Plus Electric: A type of Modified Gross Lease where the tenant is responsible for their proportional share of the electrical cost in addition to the rent. 4. Plus Electric & Cleaning: A type of Modified Gross Lease where the tenant is responsible for their proportional share of the electrical and cleaning cost in addition to the rent. 4. Plus Utilities and Char: A type of Modified Gross Lease where the tenant is responsible for their proportional share of the utilities and cleaning cost in addition to the rent. 4. Industrial Gross: A type of Modified Gross lease where the tenant pays one or more of the expenses in addition to the rent. The landlord and tenant determine these prior to signing the lease agreement.
5. Tenant Electric: The landlord pays for all services and the tenant is responsible for their usage of lights and electrical outlets in the space they occupy.
6. Negotiable or Upon Request: Used when the leasing contact does not provide the rent or service type.
7. TBD: To be determined; used for buildings for which no rent or service type is known, commonly utilized when the buildings are not yet built.
SELECT TENANTS AT Plaza West
- Giovanni' s Pizzeria
- IMS Barter
- Sister Nail Spa
- Subway
- Westside Spirits
PROPERTY FACTS FOR 714-742 West St , Southington, CT 06489
| Center Type | Strip Center | Frontage | 600’ on West Street |
| Parking | 70 Spaces | Gross Leasable Area | 33,138 SF |
| Stores | 3 | Total Land Area | 0.93 AC |
| Center Properties | 1 | Year Built | 1969 |
| Center Type | Strip Center |
| Parking | 70 Spaces |
| Stores | 3 |
| Center Properties | 1 |
| Frontage | 600’ on West Street |
| Gross Leasable Area | 33,138 SF |
| Total Land Area | 0.93 AC |
| Year Built | 1969 |
About the Property
Morrow Realty is pleased to offer retail and office space with easy highway access off I84 at Southington's West Street Exit. 14,000 sq feet of office space starting at $12 PSF plus utilities. Elevator access to all offices. The top floor offices are 10,000 sf. The first floor 4,000 sf was previously an adult daycare with kitchen. Some offices have beautiful southern Southington wooded views. The 1,500 sf of retail space is inline @ $15.00 NNN. The West Street exit traffic count is over 17,000 vehicles with I84 having over 77,000 vehicles. Southington' s population is approximately 42,000. The five mile radius has a population of 90,000 with an average income of $90,000. This property is located just a minute off I 84 in Southington right between Hartford and Waterbury. Interstate I 91, Rt 9 and RT8 are all easily accessible from this central location.
- 24 Hour Access
- Air Conditioning
- Freeway Visibility
- Pylon Sign
- Signage
- Tenant Controlled HVAC
Nearby Major Retailers




Presented by

Plaza West | 714-742 West St
Hmm, there seems to have been an error sending your message. Please try again.
Thanks! Your message was sent.











