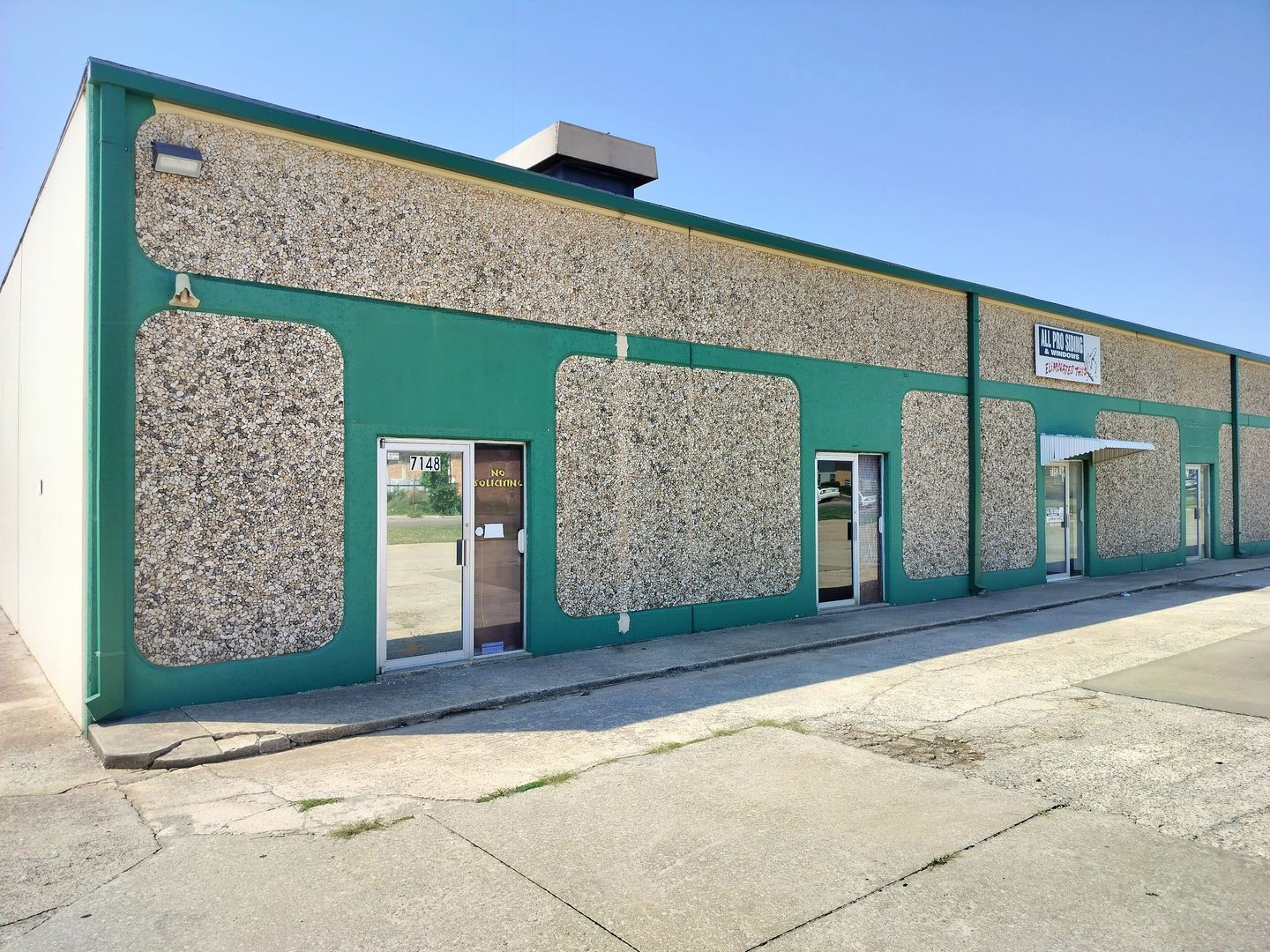7112 NW Melrose Ln 1,200 - 7,800 SF of Space Available in Oklahoma City, OK 73127
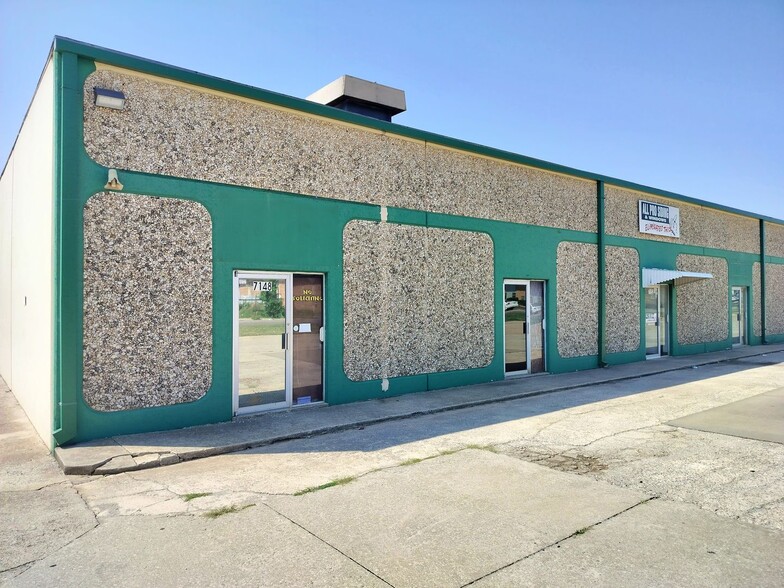
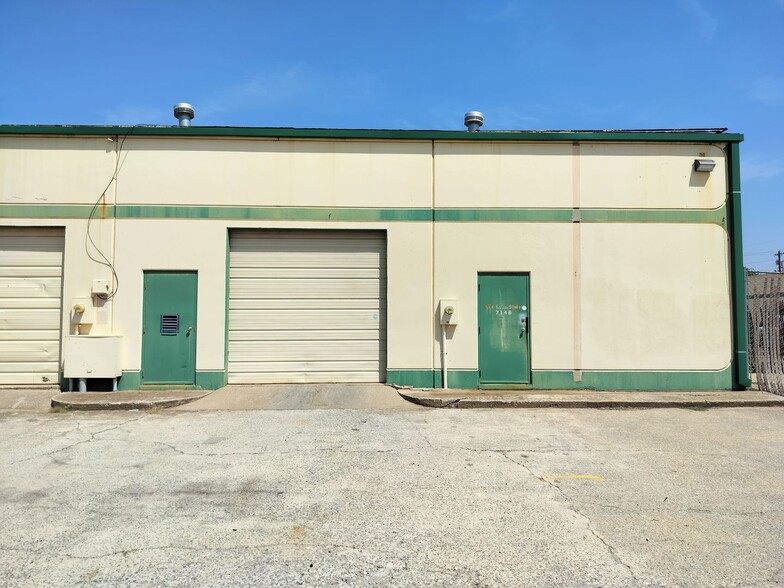
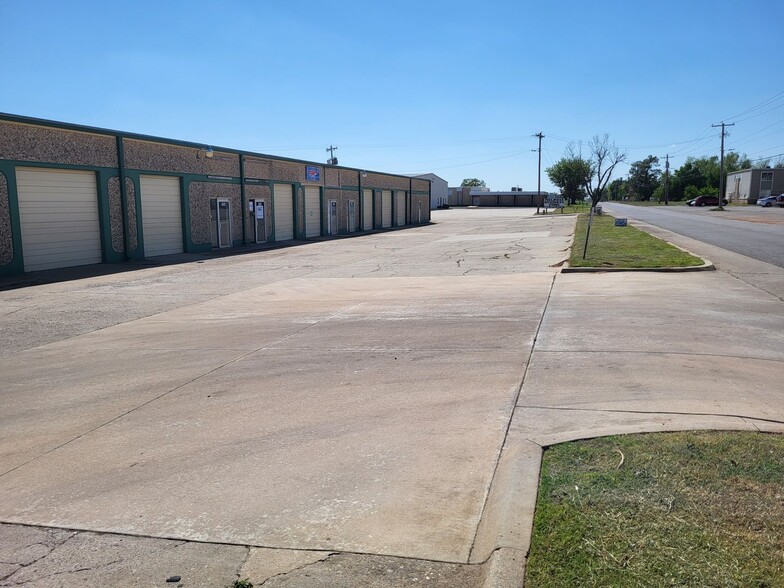
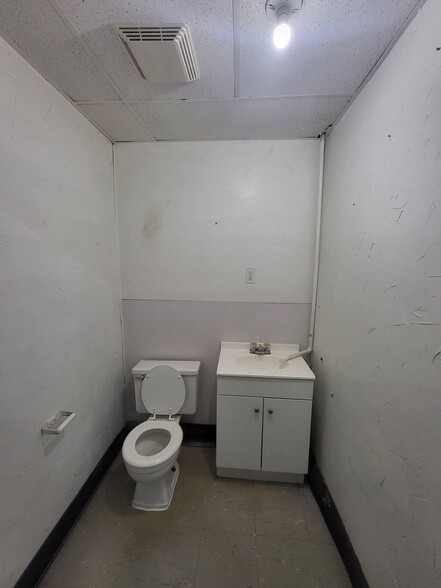
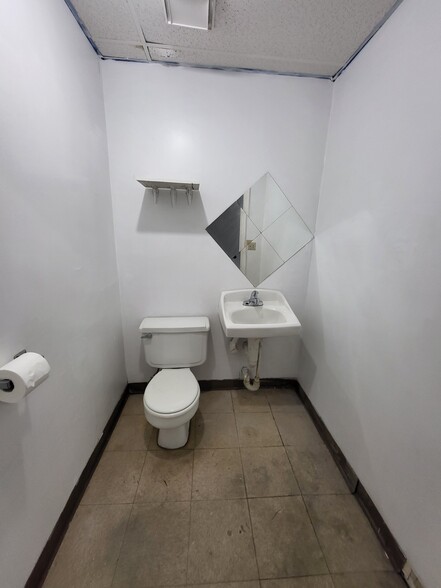
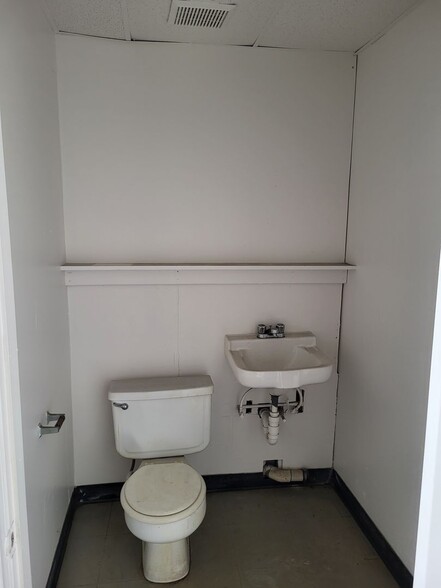
HIGHLIGHTS
- Central Heat and Air
- Office
- Waterheater
- FLEX Warehouse
- Bathroom
- Overhead door
FEATURES
ALL AVAILABLE SPACES(3)
Display Rental Rate as
- SPACE
- SIZE
- TERM
- RENTAL RATE
- SPACE USE
- CONDITION
- AVAILABLE
This 4,800 sq ft industrial flex space is located at Melrose Business Park on Rockwell Ave and Melrose Ln. This unit has frontage on Melrose Ln. Dock high access overhead door and at grade overhead door. 2 Large offices with central heating and air conditioning. 2 x Bathrooms. Huge warehouse. Warehouse is heated with natural gas heater. Service door. 2 x Glass storefront door and windows. Zoned Light Industrial. 2 x 200 amp electrical panel. Endcap space right on the corner. Great highway I-40 access, just off Rockwell North of Reno. Call or schedule a showing online today! Interested parties must complete rental application and verification. Due at lease signing: 1st month's rent, last month's rent, and security deposit. Tenant responsible for all utilities and building expenses in addition to the monthly rent. NNN Charges: $400.00/mo. Water & Sewer utilities are $100/mo. $20 application fee.
- Lease rate does not include utilities, property expenses or building services
- 1 Drive Bay
- 1 Loading Dock
- Partitioned Offices
- Private Restrooms
- Drop Ceilings
- Natural Light
- Loading Dock
- Office
- Includes 250 SF of dedicated office space
- Space is in Excellent Condition
- Central Air and Heating
- Reception Area
- Secure Storage
- Recessed Lighting
- Private Restrooms
- Loading Dock
This industrial flex space is located at Melrose Business Park on Rockwell Ave and Melrose Ln. 1,800 sq ft industrial warehouse space and 2 offices. This unit has 2 offices with central heat and air conditioning, 1 bathrooms, and 1 warehouses. Heated warehouses. 10' Overhead warehouse doors. Glass storefront doors. Zoned Light Industrial. Building signage permitted. Phase 3 (III) power with 200 amp panel. Water heater. Great highway I-40 access, just off Rockwell North of Reno. Call or schedule a showing online today! Interested parties must complete rental application and verification. Due at lease signing: 1st month's rent, last month's rent, and security deposit. Tenant responsible for all utilities and building expenses in addition to the monthly rent. NNN Charges: $150/mo. Water & Sewer utilities are $50/mo. $20 application fee.
- Lease rate does not include utilities, property expenses or building services
- 1 Drive Bay
- Central Air and Heating
- Reception Area
- Secure Storage
- Recessed Lighting
- Private Restrooms
- Central heat and air
- Includes 100 SF of dedicated office space
- Space is in Excellent Condition
- Partitioned Offices
- Private Restrooms
- Drop Ceilings
- Natural Light
- Central heat and air
- Warehouse
This 1,200 industrial flex space is located at Melrose Business Park on Rockwell Ave and Melrose Ln. 1,200 sq ft industrial warehouse space and office. This unit has an office with central heat and air conditioning, bathroom, and warehouse. Heated warehouse. 10' Overhead warehouse door. Insulated garage door. Glass storefront door. Water heater. Floor drain. Zoned Industrial. Building signage permitted. Phase 3 (III) power with 200 amp panel. Water heater. Great highway I-40 access, just off Rockwell North of Reno. Call or schedule a showing online today! Interested parties must complete rental application and verification. Due at lease signing: 1st month's rent, last month's rent, and security deposit. Tenant responsible for all utilities and building expenses in addition to the monthly rent. NNN Charges: $100/mo. Water & Sewer utilities are $50/mo. $20 application fee. Call 405-974-9137.
- Lease rate does not include utilities, property expenses or building services
- Space is in Excellent Condition
- Private Restrooms
- Recessed Lighting
- High Ceilings
- Exposed Ceiling
- Industrial Flex space
- Central Heat and Air HVAC in office
- Includes 100 SF of dedicated office space
- Central Air and Heating
- Drop Ceilings
- Private Restrooms
- After Hours HVAC Available
- Floor drain
- Overhead door
- Heated warehouse
| Space | Size | Term | Rental Rate | Space Use | Condition | Available |
| 1st Floor - 7148 | 4,800 SF | 3-5 Years | $11.11 CAD/SF/YR | Industrial | Full Build-Out | Now |
| 1st Floor - 7168 | 1,800 SF | 3-5 Years | $11.11 CAD/SF/YR | Industrial | Full Build-Out | Now |
| 1st Floor - 7228 | 1,200 SF | 3-5 Years | $11.11 CAD/SF/YR | Flex | Full Build-Out | Now |
1st Floor - 7148
| Size |
| 4,800 SF |
| Term |
| 3-5 Years |
| Rental Rate |
| $11.11 CAD/SF/YR |
| Space Use |
| Industrial |
| Condition |
| Full Build-Out |
| Available |
| Now |
1st Floor - 7168
| Size |
| 1,800 SF |
| Term |
| 3-5 Years |
| Rental Rate |
| $11.11 CAD/SF/YR |
| Space Use |
| Industrial |
| Condition |
| Full Build-Out |
| Available |
| Now |
1st Floor - 7228
| Size |
| 1,200 SF |
| Term |
| 3-5 Years |
| Rental Rate |
| $11.11 CAD/SF/YR |
| Space Use |
| Flex |
| Condition |
| Full Build-Out |
| Available |
| Now |
PROPERTY OVERVIEW
This industrial flex space is located at Melrose Business Park on Rockwell Ave and Melrose Ln. New mini-split HVAC system in the office. This unit has an office with central heat and air HVAC system, bathroom, and warehouse. Heated warehouse. 10' Overhead warehouse door. Glass storefront door. Zoned Industrial. Building signage permitted. Phase 3 (III) power with 200 amp panel. Water heater. Great highway I-40 access, just off Rockwell North of Reno. Call or schedule a showing online today! Interested parties must complete rental application and verification. Due at lease signing: 1st month's rent, last month's rent, and security deposit. Tenant responsible for all utilities and building expenses in addition to the monthly rent. NNN Charges: $125/mo. Water & Sewer utilities are $50/mo. $20 application fee.









