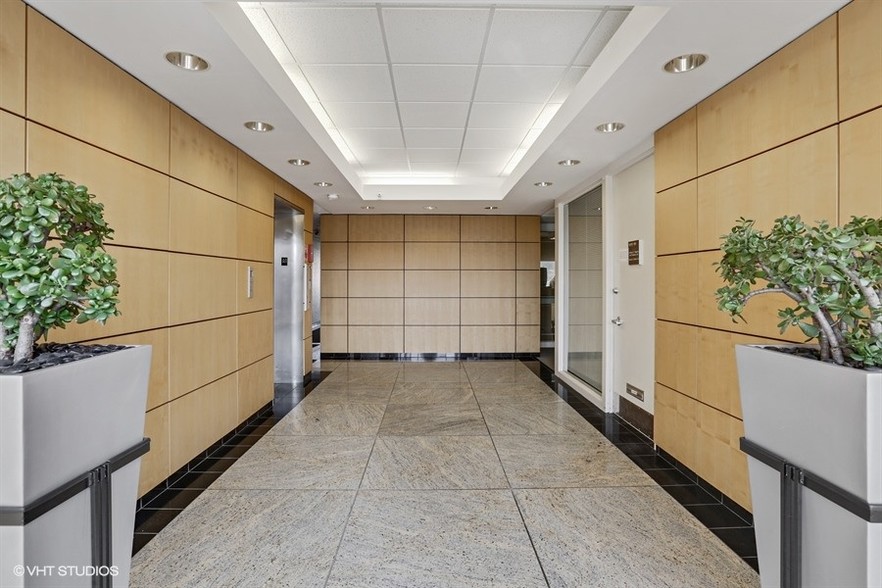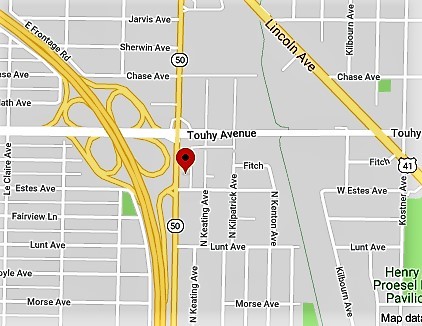
This feature is unavailable at the moment.
We apologize, but the feature you are trying to access is currently unavailable. We are aware of this issue and our team is working hard to resolve the matter.
Please check back in a few minutes. We apologize for the inconvenience.
- LoopNet Team
thank you

Your email has been sent!
7101 N Cicero Ave
2,500 - 5,500 SF of Office Space Available in Lincolnwood, IL 60712



all available space(1)
Display Rental Rate as
- Space
- Size
- Term
- Rental Rate
- Space Use
- Condition
- Available
5500 SF of prime office space with 16 private offices, conference room, general open area and kitchen. Tremendous existing conditions, with oversized windows for natural light and views. Exceptionally well maintained elevator building with on-site management and abundant parking.
- Fully Built-Out as Standard Office
- Fits 7 - 44 People
- 1 Conference Room
- Kitchen
- Natural Light
- Spacious with high ceilings.
- Mostly Open Floor Plan Layout
- 16 Private Offices
- Central Air and Heating
- High Ceilings
- Oversized Windows. Spacious with high ceilings.
- On-site Management
| Space | Size | Term | Rental Rate | Space Use | Condition | Available |
| 2nd Floor, Ste 200 | 2,500-5,500 SF | 2-10 Years | Upon Request Upon Request Upon Request Upon Request Upon Request Upon Request | Office | Full Build-Out | Now |
2nd Floor, Ste 200
| Size |
| 2,500-5,500 SF |
| Term |
| 2-10 Years |
| Rental Rate |
| Upon Request Upon Request Upon Request Upon Request Upon Request Upon Request |
| Space Use |
| Office |
| Condition |
| Full Build-Out |
| Available |
| Now |
2nd Floor, Ste 200
| Size | 2,500-5,500 SF |
| Term | 2-10 Years |
| Rental Rate | Upon Request |
| Space Use | Office |
| Condition | Full Build-Out |
| Available | Now |
5500 SF of prime office space with 16 private offices, conference room, general open area and kitchen. Tremendous existing conditions, with oversized windows for natural light and views. Exceptionally well maintained elevator building with on-site management and abundant parking.
- Fully Built-Out as Standard Office
- Mostly Open Floor Plan Layout
- Fits 7 - 44 People
- 16 Private Offices
- 1 Conference Room
- Central Air and Heating
- Kitchen
- High Ceilings
- Natural Light
- Oversized Windows. Spacious with high ceilings.
- Spacious with high ceilings.
- On-site Management
Property Overview
Incredible location next to four-way interchange of Edens Expressway (I-99) at Touhy Ave. Twenty minutes to downtown, O'Hare airport or North Shore suburbs. Close proximity to restaurants, hotels, shopping and transportation. 1667 SF in Lincolnwood's premier office building featuring attractive lobby, well maintained common areas, abundant parking, individually controlled HVAC and onsite management. Long term professional tenants. Rarely a vacancy!
- 24 Hour Access
- Bus Line
- Property Manager on Site
- Storage Space
- Fully Carpeted
- Natural Light
- Air Conditioning
PROPERTY FACTS
Presented by

7101 N Cicero Ave
Hmm, there seems to have been an error sending your message. Please try again.
Thanks! Your message was sent.





