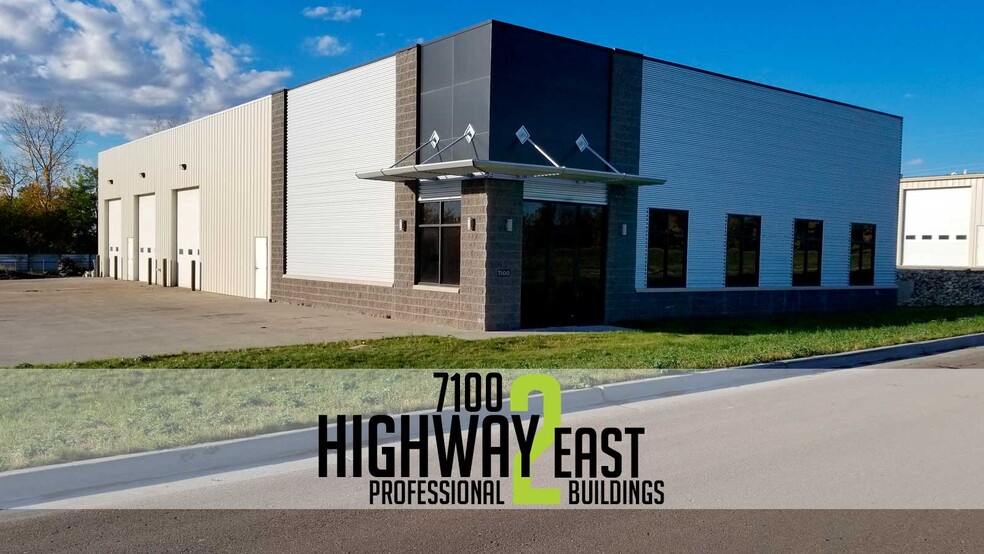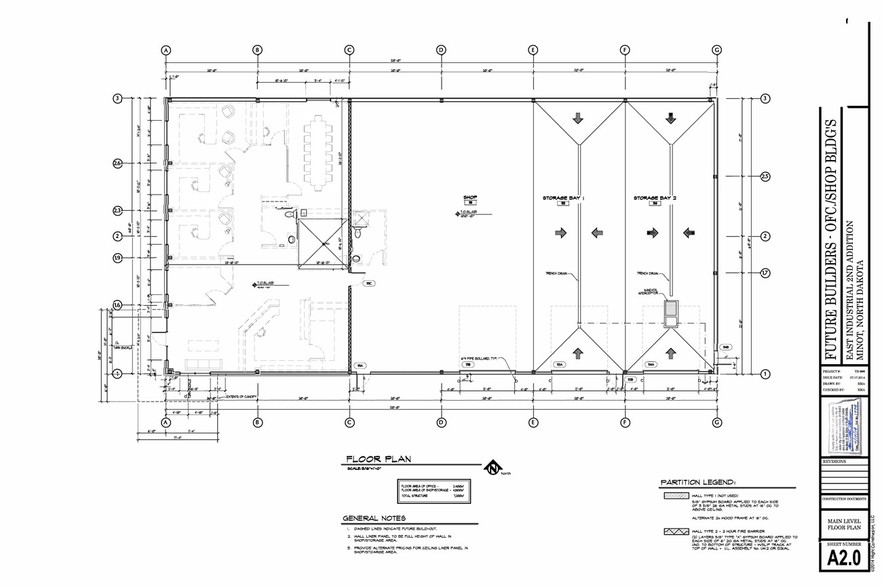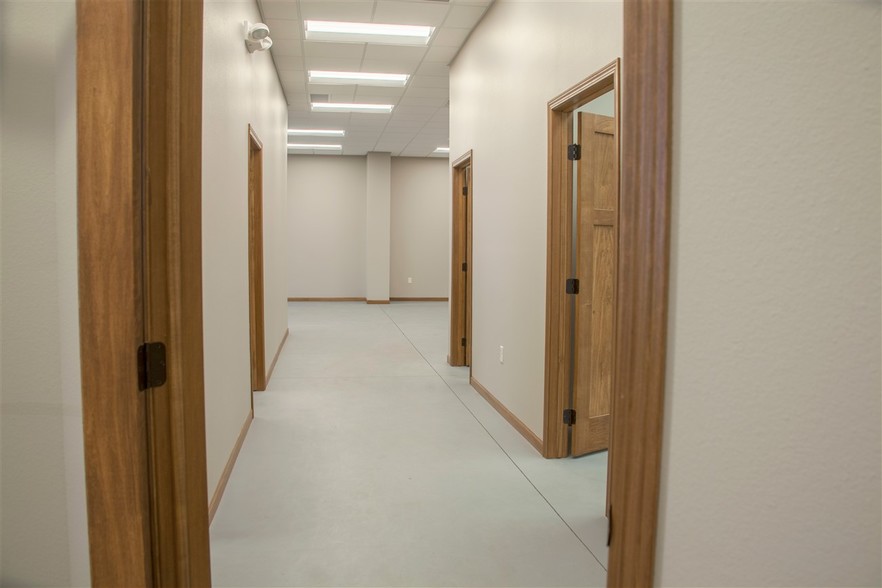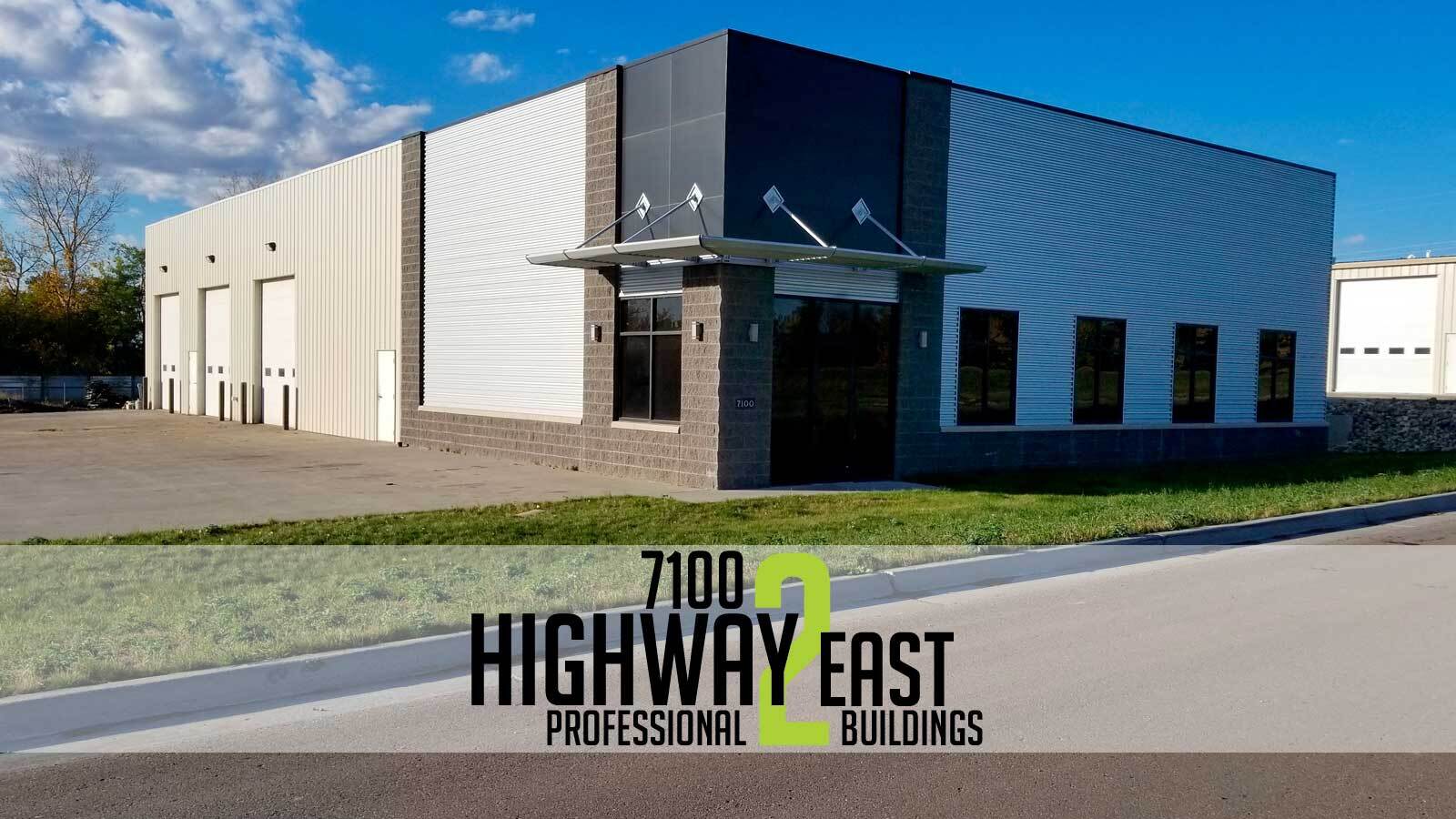7100 Highway 2 E 7,200 SF of Industrial Space Available in Minot, ND 58701



HIGHLIGHTS
- Great location with exposure off Highway 2 East
- Large office space and conference room with contemporary finishes.
- 4800 SF Shop
- Snow Removal Included
- Large lot with plenty of room for parking or equipment
ALL AVAILABLE SPACE(1)
Display Rental Rate as
- SPACE
- SIZE
- TERM
- RENTAL RATE
- SPACE USE
- CONDITION
- AVAILABLE
This property is a perfect shop and office combination for your new or expanding business. It is in a great location with exposure just off Hwy 2 East of Minot and has a beautifully done exterior. This building would be a great face for any business! The 2400 SF office suite has 5 large offices, a large reception area, a bonus room that can be used as storage or as a conference room, and an office bathroom. The offices are complete with boiler floor heat, forced air heat, and air conditioning. The office space has contemporary finishes and is move-in-ready! The 4800 SF shop features its own bathroom and is also complete with boiler floor heat. The shop has three 12’x14’ overhead doors, two walk-in doors, and floor drains. This property features a concrete parking lot and a spacious connected. Snow removal is included and there is access to mail on site
- Listed lease rate plus proportional share of utilities
- Central Air and Heating
- Drop Ceilings
- Space is in Excellent Condition
- Private Restrooms
- Professional Lease
| Space | Size | Term | Rental Rate | Space Use | Condition | Available |
| 1st Floor | 7,200 SF | 1-5 Years | $20.07 CAD/SF/YR | Industrial | Full Build-Out | Now |
1st Floor
| Size |
| 7,200 SF |
| Term |
| 1-5 Years |
| Rental Rate |
| $20.07 CAD/SF/YR |
| Space Use |
| Industrial |
| Condition |
| Full Build-Out |
| Available |
| Now |
PROPERTY OVERVIEW
This property is a perfect shop and office combination for your new or expanding business. It is in a great location with exposure just off Hwy 2 East of Minot and has a beautifully done exterior. This building would be a great face for any business! The 2400 SF office suite has 5 large offices, a large reception area, a bonus room that can be used as storage or as a conference room, and an office bathroom. The offices are complete with boiler floor heat, forced air heat, and air conditioning. The office space has contemporary finishes and is move-in-ready! The 4800 SF shop features its own bathroom and is also complete with boiler floor heat. The shop has three 12’x14’ overhead doors, two walk-in doors, and floor drains. This property features a concrete parking lot and a spacious connected. Snow removal is included and there is access to mail on site








