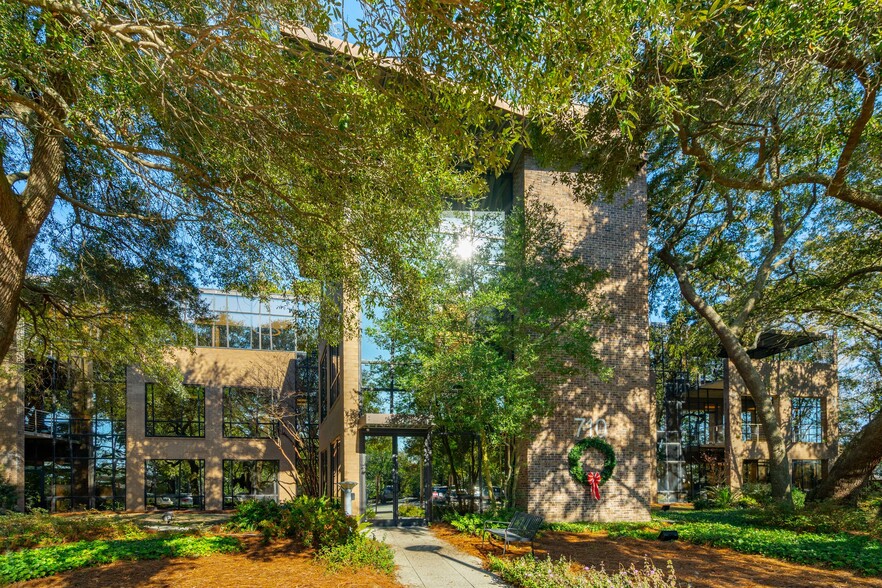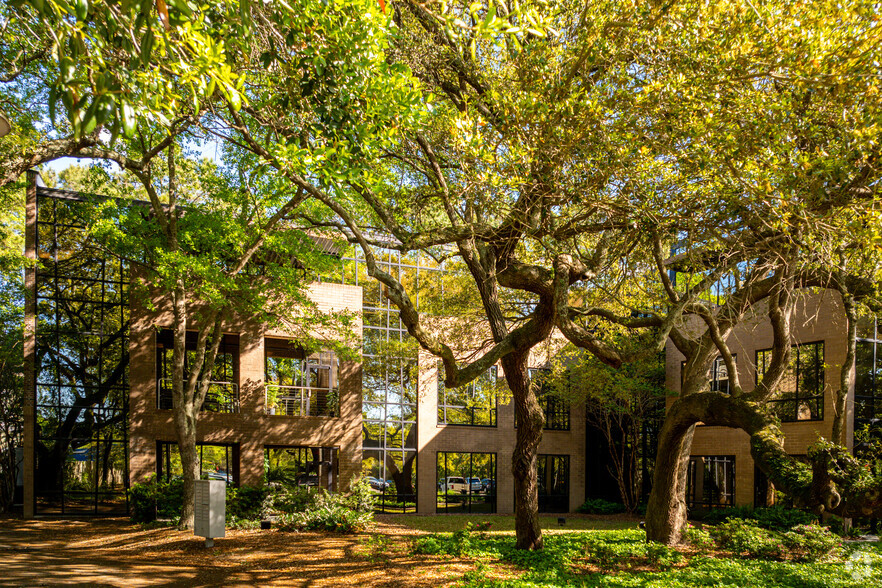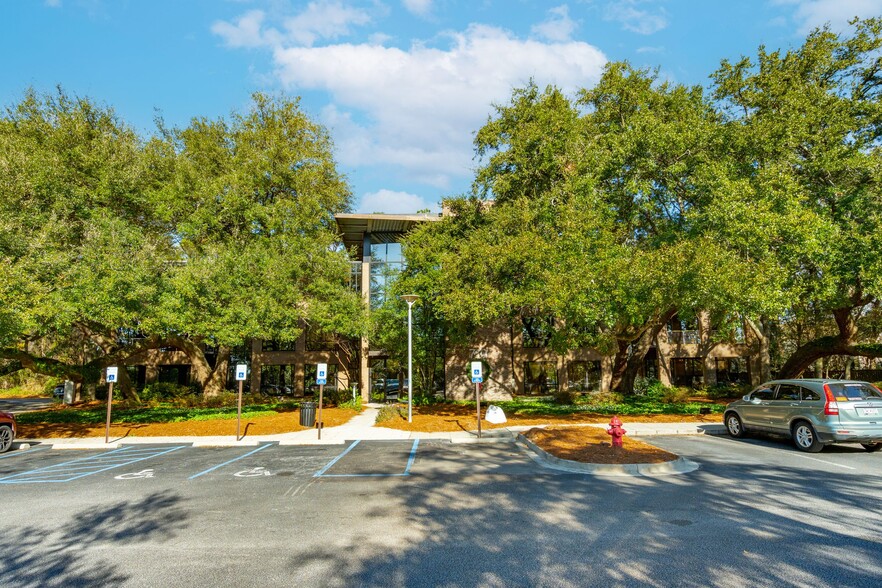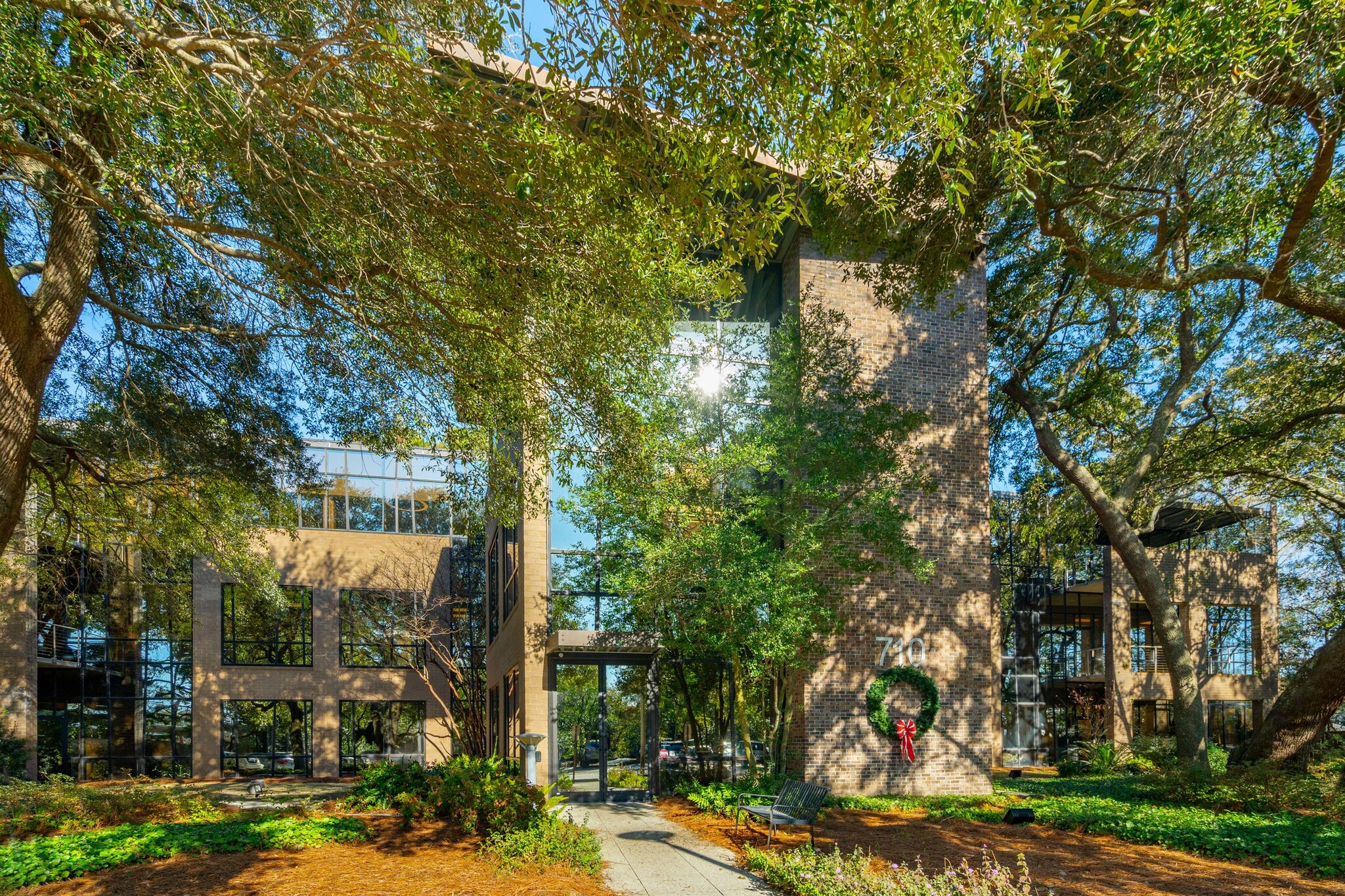
This feature is unavailable at the moment.
We apologize, but the feature you are trying to access is currently unavailable. We are aware of this issue and our team is working hard to resolve the matter.
Please check back in a few minutes. We apologize for the inconvenience.
- LoopNet Team
thank you

Your email has been sent!
710 Johnnie Dodds Blvd
2,094 - 7,464 SF of Office Space Available in Mount Pleasant, SC 29464



all available space(1)
Display Rental Rate as
- Space
- Size
- Term
- Rental Rate
- Space Use
- Condition
- Available
Three professional, adjacent office suites are now available in the coveted Oak Grove Center in South Mount Pleasant. Suites 201 and 202 (2,094 SF) and 203 (5,370 SF) for a combined 7,464 SF. Visitors of Oak Grove Center are welcomed by live oaks as they walk from the parking lot into the spacious first floor lobby. The elevator to the second floor opens up to a landing area with floor to ceiling windows. Restrooms and filtered drinking fountains are conveniently located off of the common areas. Both suites are located directly ahead of the elevator. The suite layout includes a reception area, office, bullpen space, kitchenette, break room and spacious conference room. The occupant will enjoy natural light and overlooking the trees from the second story. The office is located in close proximity to the Ravenel Bridge, Downtown, and I-526. Plentiful surface parking available in two attached surface parking lots. The current building usage includes medical, aesthetics and professional office. A large monument sign directs traffic from Johnnie Dodds Blvd down a linear side road that ends at the office building front entrance. Zoned AB in the Town of Mt. Pleasant. TMS #s: 514-00-00-480 and 514-00-00-425and 202
- Lease rate does not include utilities, property expenses or building services
- Office intensive layout
- Conference Rooms
- Private Restrooms
- Wheelchair Accessible
- Fully Built-Out as Standard Office
- Fits 6 - 60 People
- Reception Area
- Shower Facilities
| Space | Size | Term | Rental Rate | Space Use | Condition | Available |
| 2nd Floor, Ste 201/202/203 | 2,094-7,464 SF | Negotiable | $40.25 CAD/SF/YR $3.35 CAD/SF/MO $300,447 CAD/YR $25,037 CAD/MO | Office | Full Build-Out | Now |
2nd Floor, Ste 201/202/203
| Size |
| 2,094-7,464 SF |
| Term |
| Negotiable |
| Rental Rate |
| $40.25 CAD/SF/YR $3.35 CAD/SF/MO $300,447 CAD/YR $25,037 CAD/MO |
| Space Use |
| Office |
| Condition |
| Full Build-Out |
| Available |
| Now |
2nd Floor, Ste 201/202/203
| Size | 2,094-7,464 SF |
| Term | Negotiable |
| Rental Rate | $40.25 CAD/SF/YR |
| Space Use | Office |
| Condition | Full Build-Out |
| Available | Now |
Three professional, adjacent office suites are now available in the coveted Oak Grove Center in South Mount Pleasant. Suites 201 and 202 (2,094 SF) and 203 (5,370 SF) for a combined 7,464 SF. Visitors of Oak Grove Center are welcomed by live oaks as they walk from the parking lot into the spacious first floor lobby. The elevator to the second floor opens up to a landing area with floor to ceiling windows. Restrooms and filtered drinking fountains are conveniently located off of the common areas. Both suites are located directly ahead of the elevator. The suite layout includes a reception area, office, bullpen space, kitchenette, break room and spacious conference room. The occupant will enjoy natural light and overlooking the trees from the second story. The office is located in close proximity to the Ravenel Bridge, Downtown, and I-526. Plentiful surface parking available in two attached surface parking lots. The current building usage includes medical, aesthetics and professional office. A large monument sign directs traffic from Johnnie Dodds Blvd down a linear side road that ends at the office building front entrance. Zoned AB in the Town of Mt. Pleasant. TMS #s: 514-00-00-480 and 514-00-00-425and 202
- Lease rate does not include utilities, property expenses or building services
- Fully Built-Out as Standard Office
- Office intensive layout
- Fits 6 - 60 People
- Conference Rooms
- Reception Area
- Private Restrooms
- Shower Facilities
- Wheelchair Accessible
Features and Amenities
- Atrium
- Signage
- Monument Signage
- Balcony
PROPERTY FACTS
Presented by

710 Johnnie Dodds Blvd
Hmm, there seems to have been an error sending your message. Please try again.
Thanks! Your message was sent.






