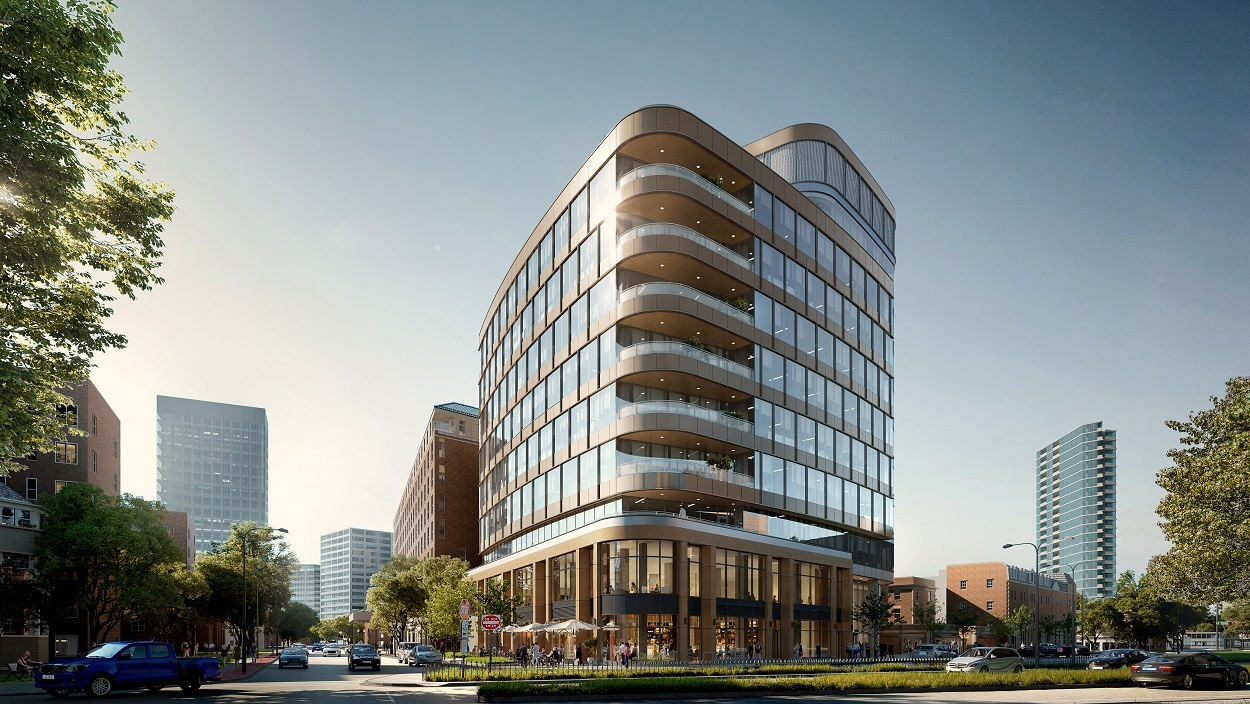Evanston Labs 710 Clark St 3,058 - 114,596 SF of 4-Star Space Available in Evanston, IL 60201
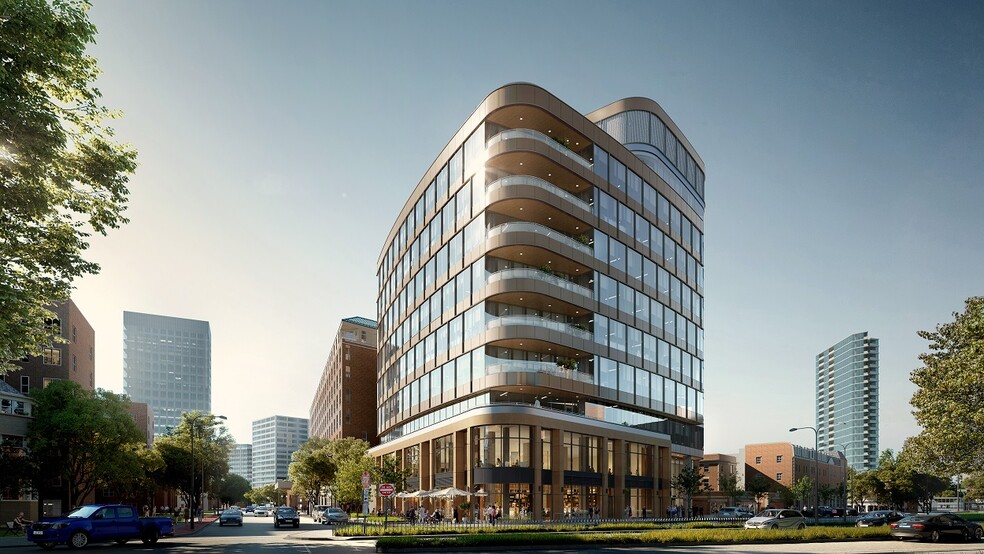
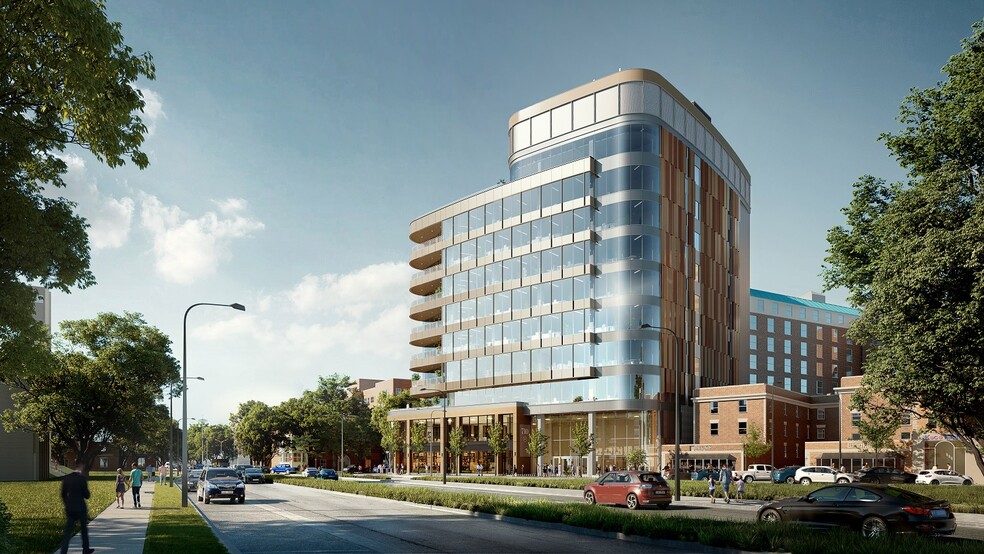
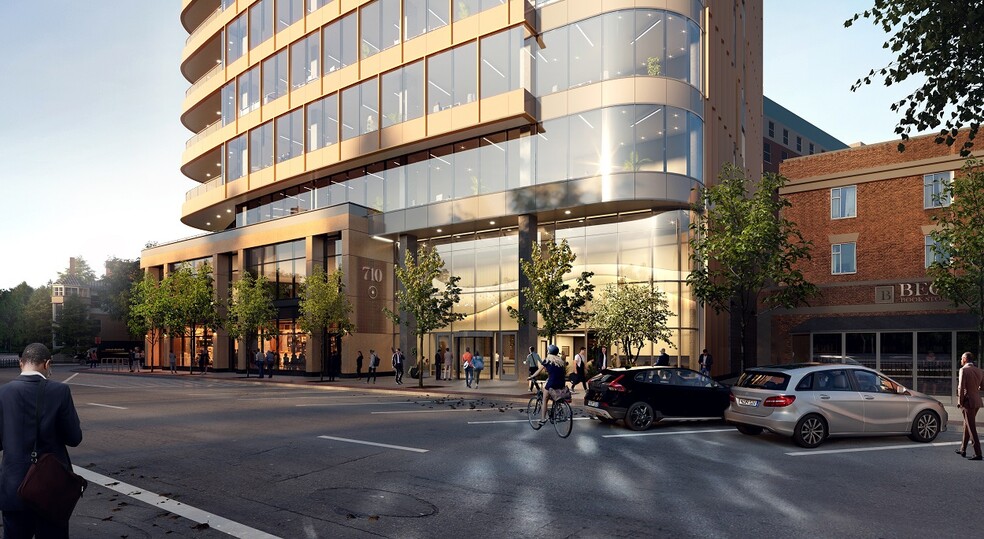
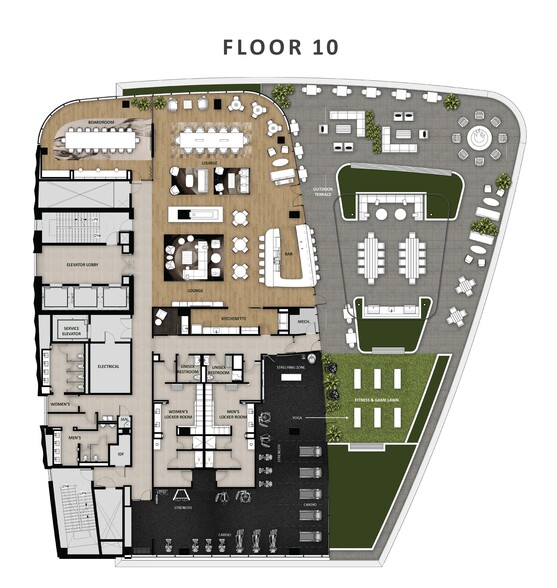
ALL AVAILABLE SPACES(7)
Display Rental Rate as
- SPACE
- SIZE
- TERM
- RENTAL RATE
- SPACE USE
- CONDITION
- AVAILABLE
Ideal space for restaurant.
Wet lab space, dry lab space.
- Fully Built-Out as Research and Development Space
- Space is in Excellent Condition
- Laboratory
- Mostly Open Floor Plan Layout
- Can be combined with additional space(s) for up to 104,730 SF of adjacent space
- Wet lab space, dry lab space.
- Space is in Excellent Condition
Wet lab space, dry lab space.
- Fully Built-Out as Research and Development Space
- Can be combined with additional space(s) for up to 104,730 SF of adjacent space
- Wet lab space, dry lab space.
- Mostly Open Floor Plan Layout
- Laboratory
Wet lab space, dry lab space.
- Fully Built-Out as Research and Development Space
- Space is in Excellent Condition
- Laboratory
- Mostly Open Floor Plan Layout
- Can be combined with additional space(s) for up to 104,730 SF of adjacent space
- Wet lab space, dry lab space.
Wet lab space, dry lab space.
- Fully Built-Out as Research and Development Space
- Space is in Excellent Condition
- Laboratory
- Mostly Open Floor Plan Layout
- Can be combined with additional space(s) for up to 104,730 SF of adjacent space
- Wet lab space, dry lab space.
Wet lab space, dry lab space.
- Fully Built-Out as Research and Development Space
- Space is in Excellent Condition
- Laboratory
- Mostly Open Floor Plan Layout
- Can be combined with additional space(s) for up to 104,730 SF of adjacent space
- Wet lab space, dry lab space.
| Space | Size | Term | Rental Rate | Space Use | Condition | Available |
| 1st Floor | 6,808 SF | Negotiable | Upon Request | Retail | Full Build-Out | Now |
| 2nd Floor | 20,370 SF | Negotiable | Upon Request | Office | Full Build-Out | Now |
| 3rd Floor | 3,058 SF | Negotiable | Upon Request | Office | Shell Space | Now |
| 4th Floor | 21,090 SF | Negotiable | Upon Request | Office | Full Build-Out | Now |
| 5th Floor | 21,090 SF | Negotiable | Upon Request | Office | Full Build-Out | Now |
| 6th Floor | 21,090 SF | Negotiable | Upon Request | Office | Full Build-Out | Now |
| 7th Floor | 21,090 SF | Negotiable | Upon Request | Office | Full Build-Out | Now |
1st Floor
| Size |
| 6,808 SF |
| Term |
| Negotiable |
| Rental Rate |
| Upon Request |
| Space Use |
| Retail |
| Condition |
| Full Build-Out |
| Available |
| Now |
2nd Floor
| Size |
| 20,370 SF |
| Term |
| Negotiable |
| Rental Rate |
| Upon Request |
| Space Use |
| Office |
| Condition |
| Full Build-Out |
| Available |
| Now |
3rd Floor
| Size |
| 3,058 SF |
| Term |
| Negotiable |
| Rental Rate |
| Upon Request |
| Space Use |
| Office |
| Condition |
| Shell Space |
| Available |
| Now |
4th Floor
| Size |
| 21,090 SF |
| Term |
| Negotiable |
| Rental Rate |
| Upon Request |
| Space Use |
| Office |
| Condition |
| Full Build-Out |
| Available |
| Now |
5th Floor
| Size |
| 21,090 SF |
| Term |
| Negotiable |
| Rental Rate |
| Upon Request |
| Space Use |
| Office |
| Condition |
| Full Build-Out |
| Available |
| Now |
6th Floor
| Size |
| 21,090 SF |
| Term |
| Negotiable |
| Rental Rate |
| Upon Request |
| Space Use |
| Office |
| Condition |
| Full Build-Out |
| Available |
| Now |
7th Floor
| Size |
| 21,090 SF |
| Term |
| Negotiable |
| Rental Rate |
| Upon Request |
| Space Use |
| Office |
| Condition |
| Full Build-Out |
| Available |
| Now |
PROPERTY OVERVIEW
Designed for innovators, Evanston Labs is the first and only private Class-A laboratory building in Evanston, across from the Northwestern University campus. Startups, spinoffs, and forward-thinking companies now have access to a world-class lab environment, where they can tap into a robust ecosystem of ideas, funding and collaboration. The perfect environment for boundary-pushing science research. + Approximately 177,775 sq. ft. + 10 floors, 8 lab/office floors + Wet/dry lab space + Single or multi-tenant floors + 14'6" - 16' floor heights + Centralized chemical storage + Flexible 5,000 - 9,500 SF graduation suites + Additional mechanical and equipment space in penthouse + Available shaft space adjacent to core for tenant-provided systems + Can accommodate a wide variety of science specialties Best in class amenities: + Natural light through floor-to-ceiling glass + Dramatic views of Lake Michigan + 100-person collaboration center + Private terrace on every floor + On grade secure bike storage + Grab and go kitchen + Indoor bar and lounge + Executive boardroom with lake views + Larger outdoor amenity terrace + Corner rooftop firepit + Outdoor grills for cooking and entertaining + Robust fitness center and locker rooms + Yoga and game lawn Abundant transit options: + Within walking distance of Metra and CTA connections to neighboring Chicago and North Shore communities + 35 on-site parking stalls, 100+ offsite + EV charging stations + E-bike station
- Bio-Tech/ Lab Space
- Controlled Access
- Fitness Center
- Restaurant
- Roof Terrace
- Storage Space
- Central Heating
- Shower Facilities
- Air Conditioning
- Balcony
- Smoke Detector





