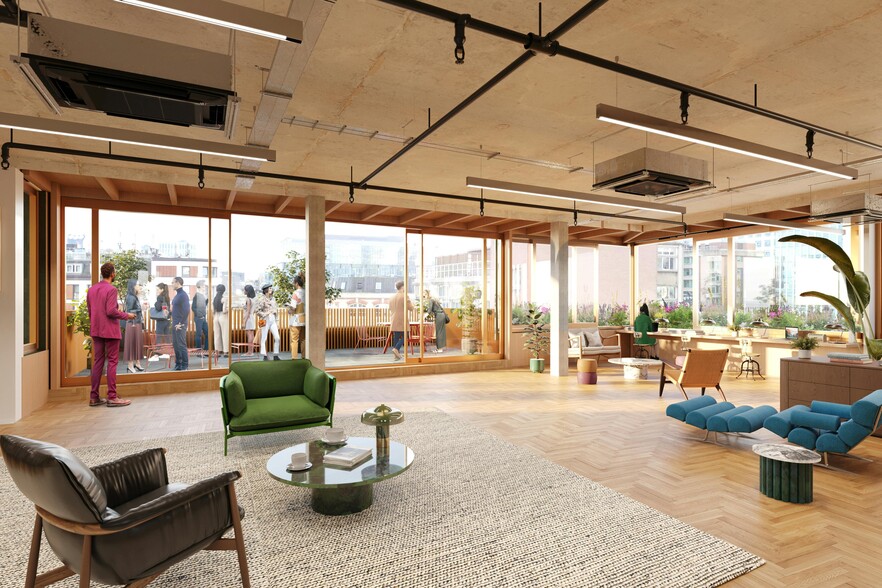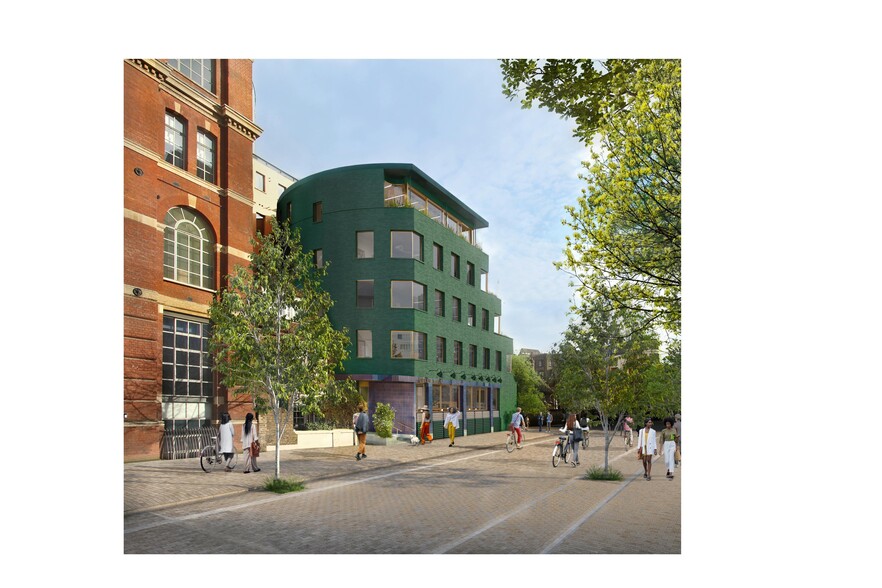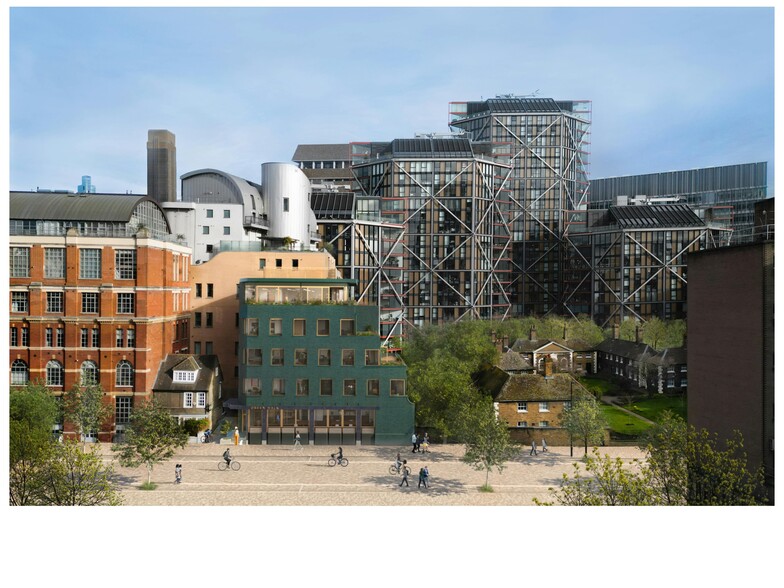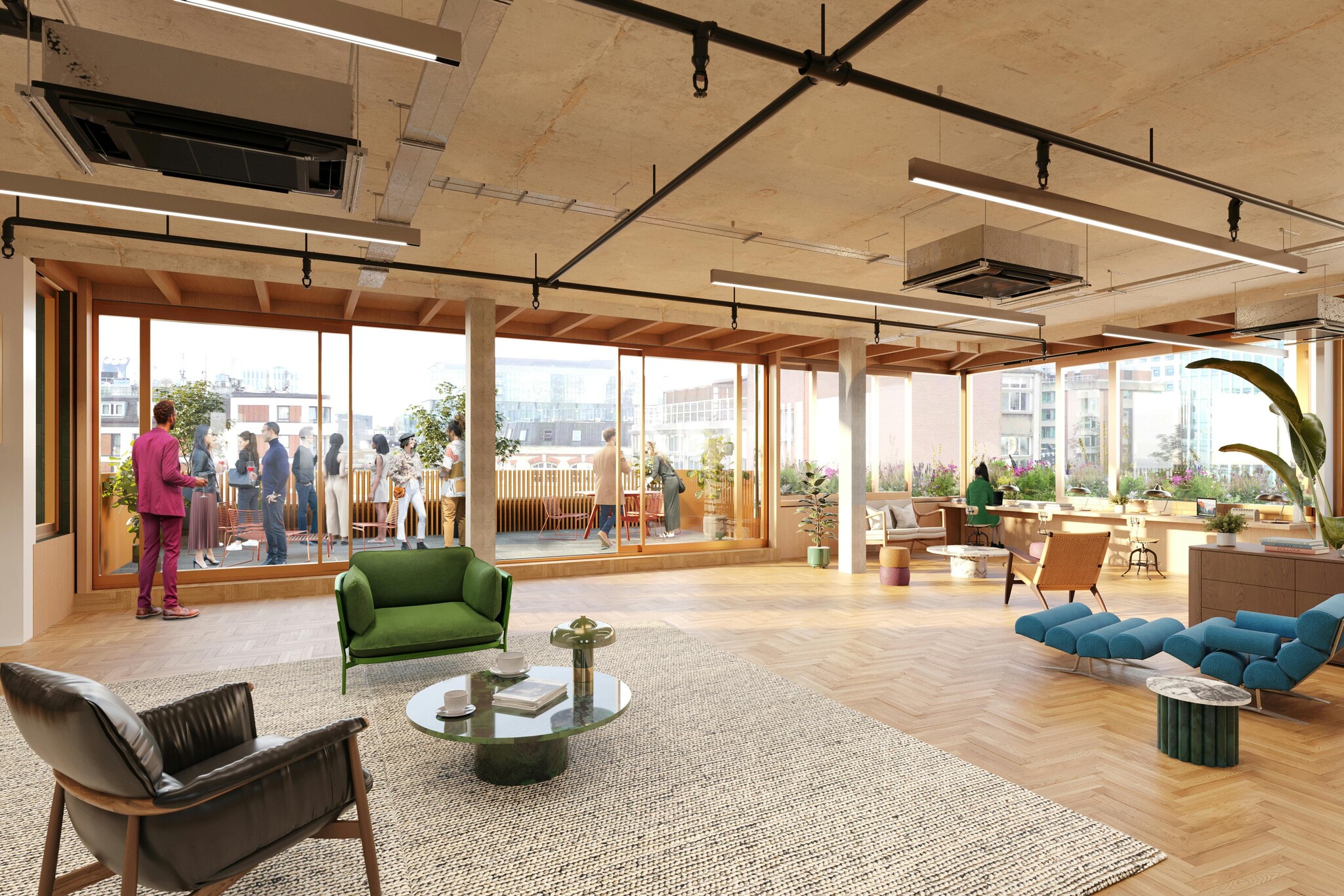
This feature is unavailable at the moment.
We apologize, but the feature you are trying to access is currently unavailable. We are aware of this issue and our team is working hard to resolve the matter.
Please check back in a few minutes. We apologize for the inconvenience.
- LoopNet Team
thank you

Your email has been sent!
71 Hopton St
1,325 - 9,460 SF of Office Space Available in London SE1 9LR



Highlights
- Excellent transport links being located close to Blackfriars Station
- Located a moment from the Banks of the River Thames
- A number of excellent local amenities are within walking distance
all available spaces(5)
Display Rental Rate as
- Space
- Size
- Term
- Rental Rate
- Space Use
- Condition
- Available
The Green Walk is a 9,460 sq ft self-contained headquarters opportunity in the heart of London’s Bankside with south-facing terraces on three floors. The Green Walk is a versatile building that cultivates creativity and imagination, serving as a place to meet, work, unwind or celebrate.
- Use Class: E
- Mostly Open Floor Plan Layout
- Space is in Excellent Condition
- Energy Performance Rating - A
- Fully Built-Out as Standard Office
- Fits 4 - 11 People
- Can be combined with additional space(s) for up to 9,460 SF of adjacent space
- Exposed concrete and cross laminated timber
The Green Walk is a 9,460 sq ft self-contained headquarters opportunity in the heart of London’s Bankside with south-facing terraces on three floors. The Green Walk is a versatile building that cultivates creativity and imagination, serving as a place to meet, work, unwind or celebrate.
- Use Class: E
- Mostly Open Floor Plan Layout
- 28 Workstations
- Can be combined with additional space(s) for up to 9,460 SF of adjacent space
- Exposed concrete and cross laminated timber
- Fully Built-Out as Standard Office
- Fits 7 - 21 People
- Space is in Excellent Condition
- Energy Performance Rating - A
The Green Walk is a 9,460 sq ft self-contained headquarters opportunity in the heart of London’s Bankside with south-facing terraces on three floors. The Green Walk is a versatile building that cultivates creativity and imagination, serving as a place to meet, work, unwind or celebrate.
- Use Class: E
- Mostly Open Floor Plan Layout
- 20 Workstations
- Can be combined with additional space(s) for up to 9,460 SF of adjacent space
- Exposed concrete and cross laminated timber
- Fully Built-Out as Standard Office
- Fits 6 - 18 People
- Space is in Excellent Condition
- Energy Performance Rating - A
The Green Walk is a 9,460 sq ft self-contained headquarters opportunity in the heart of London’s Bankside with south-facing terraces on three floors. The Green Walk is a versatile building that cultivates creativity and imagination, serving as a place to meet, work, unwind or celebrate.
- Use Class: E
- Mostly Open Floor Plan Layout
- 16 Workstations
- Can be combined with additional space(s) for up to 9,460 SF of adjacent space
- Exposed concrete and cross laminated timber
- Fully Built-Out as Standard Office
- Fits 5 - 16 People
- Space is in Excellent Condition
- Energy Performance Rating - A
The Green Walk is a 9,460 sq ft self-contained headquarters opportunity in the heart of London’s Bankside with south-facing terraces on three floors. The Green Walk is a versatile building that cultivates creativity and imagination, serving as a place to meet, work, unwind or celebrate.
- Use Class: E
- Mostly Open Floor Plan Layout
- 14 Workstations
- Can be combined with additional space(s) for up to 9,460 SF of adjacent space
- Exposed concrete and cross laminated timber
- Fully Built-Out as Standard Office
- Fits 4 - 12 People
- Space is in Excellent Condition
- Energy Performance Rating - A
| Space | Size | Term | Rental Rate | Space Use | Condition | Available |
| Ground | 1,325 SF | Negotiable | Upon Request Upon Request Upon Request Upon Request Upon Request Upon Request | Office | Full Build-Out | Now |
| 1st Floor | 2,520 SF | Negotiable | Upon Request Upon Request Upon Request Upon Request Upon Request Upon Request | Office | Full Build-Out | Now |
| 2nd Floor | 2,175 SF | Negotiable | Upon Request Upon Request Upon Request Upon Request Upon Request Upon Request | Office | Full Build-Out | Now |
| 3rd Floor | 2,000 SF | Negotiable | Upon Request Upon Request Upon Request Upon Request Upon Request Upon Request | Office | Full Build-Out | Now |
| 4th Floor | 1,440 SF | Negotiable | Upon Request Upon Request Upon Request Upon Request Upon Request Upon Request | Office | Full Build-Out | Now |
Ground
| Size |
| 1,325 SF |
| Term |
| Negotiable |
| Rental Rate |
| Upon Request Upon Request Upon Request Upon Request Upon Request Upon Request |
| Space Use |
| Office |
| Condition |
| Full Build-Out |
| Available |
| Now |
1st Floor
| Size |
| 2,520 SF |
| Term |
| Negotiable |
| Rental Rate |
| Upon Request Upon Request Upon Request Upon Request Upon Request Upon Request |
| Space Use |
| Office |
| Condition |
| Full Build-Out |
| Available |
| Now |
2nd Floor
| Size |
| 2,175 SF |
| Term |
| Negotiable |
| Rental Rate |
| Upon Request Upon Request Upon Request Upon Request Upon Request Upon Request |
| Space Use |
| Office |
| Condition |
| Full Build-Out |
| Available |
| Now |
3rd Floor
| Size |
| 2,000 SF |
| Term |
| Negotiable |
| Rental Rate |
| Upon Request Upon Request Upon Request Upon Request Upon Request Upon Request |
| Space Use |
| Office |
| Condition |
| Full Build-Out |
| Available |
| Now |
4th Floor
| Size |
| 1,440 SF |
| Term |
| Negotiable |
| Rental Rate |
| Upon Request Upon Request Upon Request Upon Request Upon Request Upon Request |
| Space Use |
| Office |
| Condition |
| Full Build-Out |
| Available |
| Now |
Ground
| Size | 1,325 SF |
| Term | Negotiable |
| Rental Rate | Upon Request |
| Space Use | Office |
| Condition | Full Build-Out |
| Available | Now |
The Green Walk is a 9,460 sq ft self-contained headquarters opportunity in the heart of London’s Bankside with south-facing terraces on three floors. The Green Walk is a versatile building that cultivates creativity and imagination, serving as a place to meet, work, unwind or celebrate.
- Use Class: E
- Fully Built-Out as Standard Office
- Mostly Open Floor Plan Layout
- Fits 4 - 11 People
- Space is in Excellent Condition
- Can be combined with additional space(s) for up to 9,460 SF of adjacent space
- Energy Performance Rating - A
- Exposed concrete and cross laminated timber
1st Floor
| Size | 2,520 SF |
| Term | Negotiable |
| Rental Rate | Upon Request |
| Space Use | Office |
| Condition | Full Build-Out |
| Available | Now |
The Green Walk is a 9,460 sq ft self-contained headquarters opportunity in the heart of London’s Bankside with south-facing terraces on three floors. The Green Walk is a versatile building that cultivates creativity and imagination, serving as a place to meet, work, unwind or celebrate.
- Use Class: E
- Fully Built-Out as Standard Office
- Mostly Open Floor Plan Layout
- Fits 7 - 21 People
- 28 Workstations
- Space is in Excellent Condition
- Can be combined with additional space(s) for up to 9,460 SF of adjacent space
- Energy Performance Rating - A
- Exposed concrete and cross laminated timber
2nd Floor
| Size | 2,175 SF |
| Term | Negotiable |
| Rental Rate | Upon Request |
| Space Use | Office |
| Condition | Full Build-Out |
| Available | Now |
The Green Walk is a 9,460 sq ft self-contained headquarters opportunity in the heart of London’s Bankside with south-facing terraces on three floors. The Green Walk is a versatile building that cultivates creativity and imagination, serving as a place to meet, work, unwind or celebrate.
- Use Class: E
- Fully Built-Out as Standard Office
- Mostly Open Floor Plan Layout
- Fits 6 - 18 People
- 20 Workstations
- Space is in Excellent Condition
- Can be combined with additional space(s) for up to 9,460 SF of adjacent space
- Energy Performance Rating - A
- Exposed concrete and cross laminated timber
3rd Floor
| Size | 2,000 SF |
| Term | Negotiable |
| Rental Rate | Upon Request |
| Space Use | Office |
| Condition | Full Build-Out |
| Available | Now |
The Green Walk is a 9,460 sq ft self-contained headquarters opportunity in the heart of London’s Bankside with south-facing terraces on three floors. The Green Walk is a versatile building that cultivates creativity and imagination, serving as a place to meet, work, unwind or celebrate.
- Use Class: E
- Fully Built-Out as Standard Office
- Mostly Open Floor Plan Layout
- Fits 5 - 16 People
- 16 Workstations
- Space is in Excellent Condition
- Can be combined with additional space(s) for up to 9,460 SF of adjacent space
- Energy Performance Rating - A
- Exposed concrete and cross laminated timber
4th Floor
| Size | 1,440 SF |
| Term | Negotiable |
| Rental Rate | Upon Request |
| Space Use | Office |
| Condition | Full Build-Out |
| Available | Now |
The Green Walk is a 9,460 sq ft self-contained headquarters opportunity in the heart of London’s Bankside with south-facing terraces on three floors. The Green Walk is a versatile building that cultivates creativity and imagination, serving as a place to meet, work, unwind or celebrate.
- Use Class: E
- Fully Built-Out as Standard Office
- Mostly Open Floor Plan Layout
- Fits 4 - 12 People
- 14 Workstations
- Space is in Excellent Condition
- Can be combined with additional space(s) for up to 9,460 SF of adjacent space
- Energy Performance Rating - A
- Exposed concrete and cross laminated timber
Property Overview
The Property is located on the east side of Hopton Street, running parallel with Blackfriars Road. The building is on the doorstep of Blackfriars Station (Circle & District Lines and National Rail Services) and Southwark Station is within close walking distance. The property is close to the bank of the River Thames and Tate Modern.
- Raised Floor
- Kitchen
- Storage Space
- Demised WC facilities
- Direct Elevator Exposure
- Open-Plan
- Partitioned Offices
- Air Conditioning
PROPERTY FACTS
Presented by

71 Hopton St
Hmm, there seems to have been an error sending your message. Please try again.
Thanks! Your message was sent.




