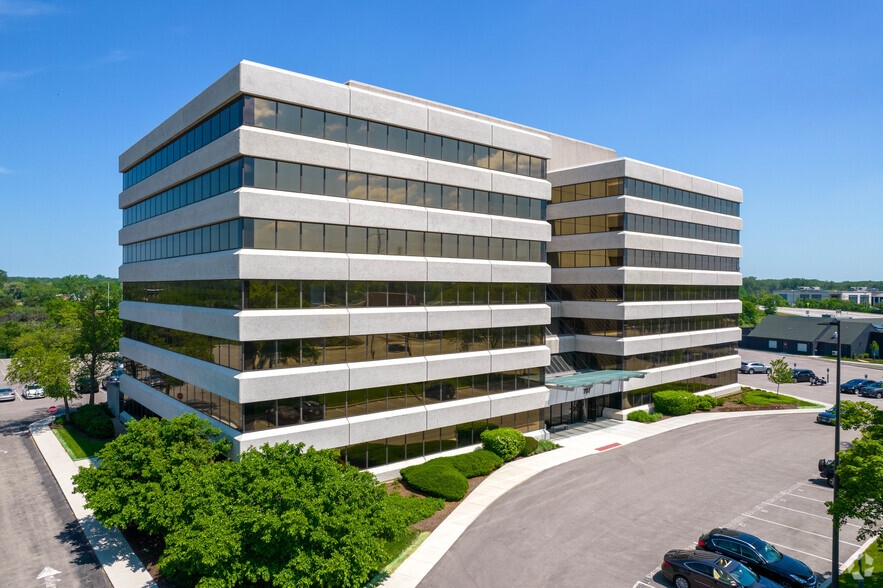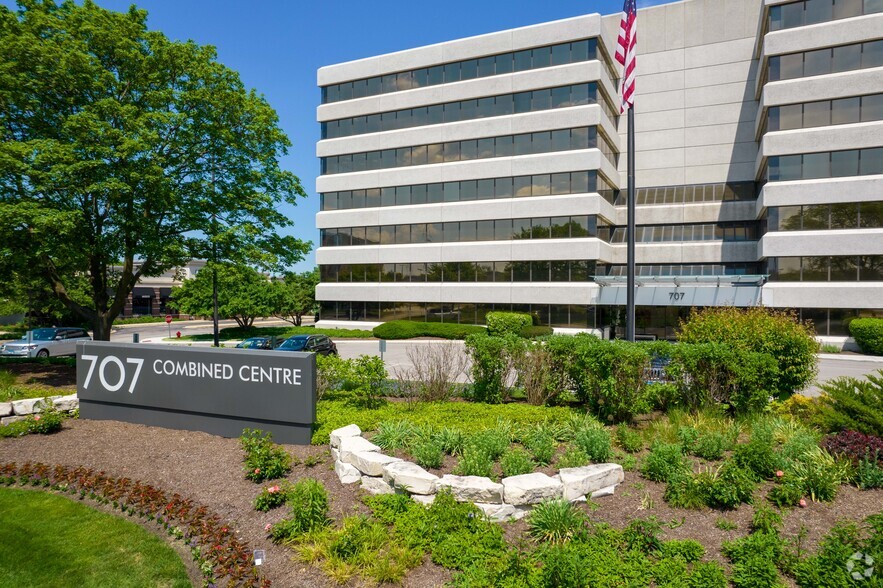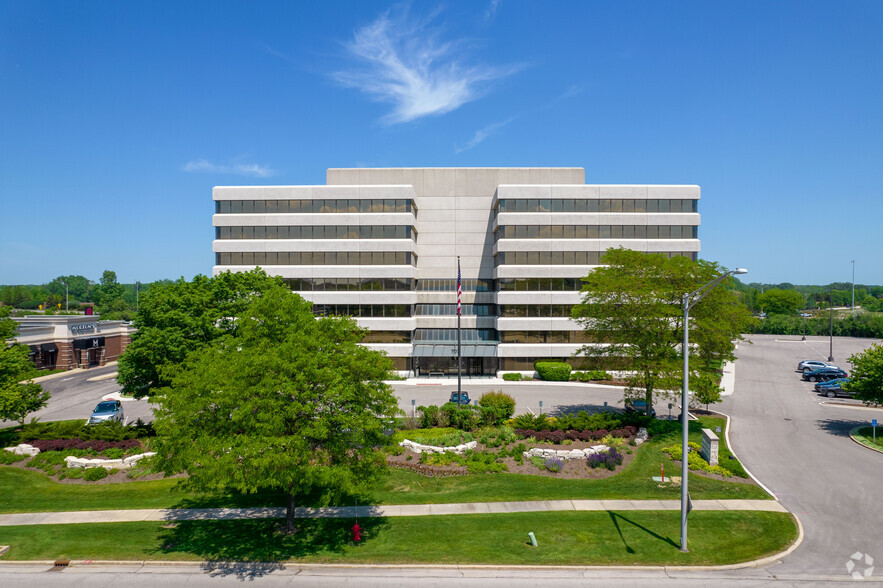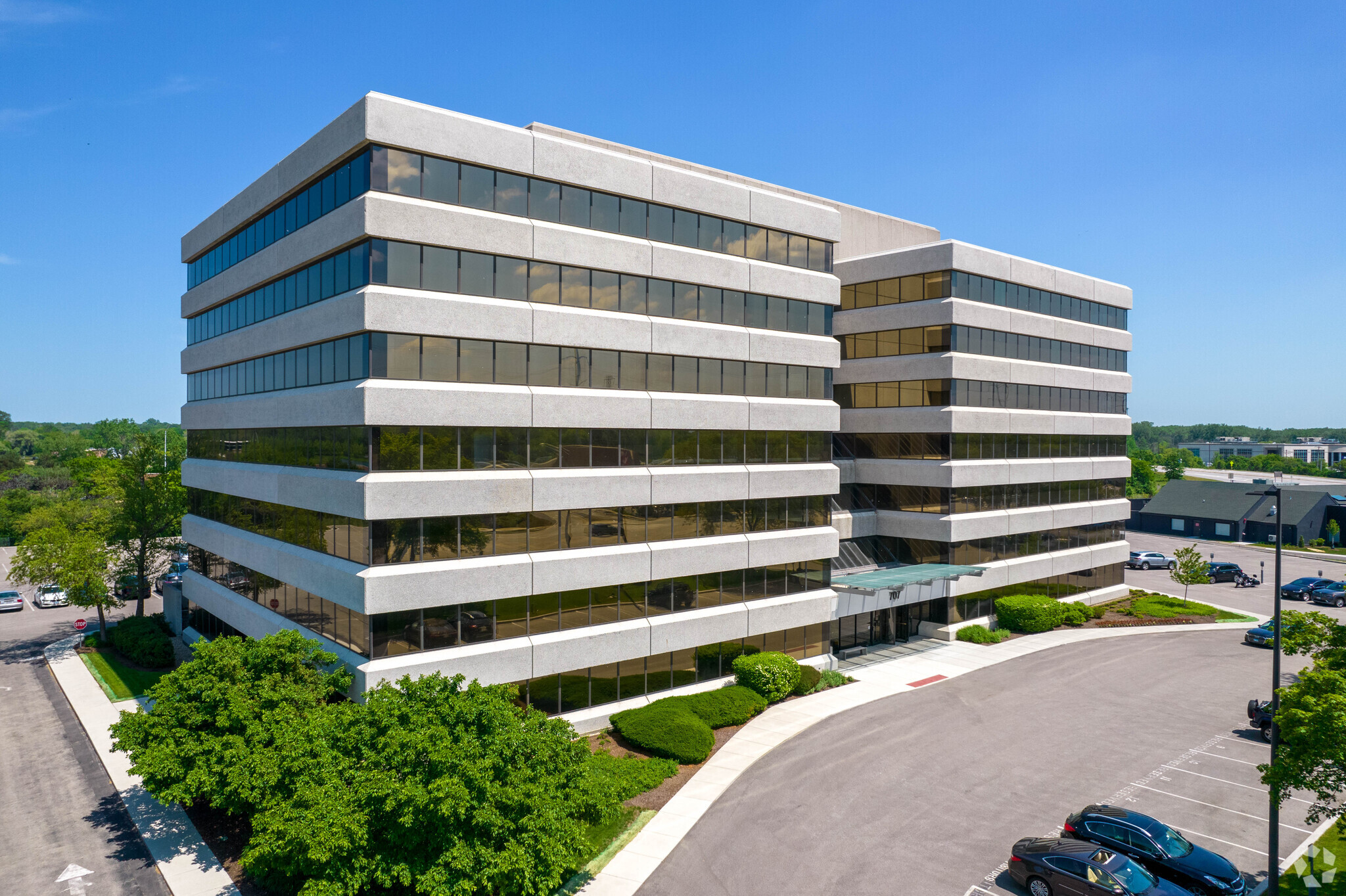PARK HIGHLIGHTS
- Newly finished spec suites available for immediate occupancy ranging from 1,200-5,000 square feet.
- Employees will enjoy taking advantage of dining options such as the on-site Morton's and walkable quick-eats and retail.
- Located less than an hour from downtown Chicago and provides quick access to O'hare International Airport which is only a 27-minute drive.
- Upgraded amenities include a tenant lounge, conference center, and fitness center available to tenants.
- Immediately off the I-94 exit, and the PACE bus route connects employees to the Glencoe Metro station.
- Combined Centre Office Park is newly renovated and in the heart of the northern Chicago suburbs.
PARK FACTS
| Total Space Available | 63,981 SF |
| Park Type | Office Park |
ALL AVAILABLE SPACES(18)
Display Rental Rate as
- SPACE
- SIZE
- TERM
- RENTAL RATE
- SPACE USE
- CONDITION
- AVAILABLE
Great first floor space available with access off the lobby. Ten foot ceiling height throughout the space with full height windows.
- Lease rate does not include certain property expenses
- Mostly Open Floor Plan Layout
- 6 Private Offices
- Fully Built-Out as Standard Office
- Fits 7 - 21 People
- Finished Ceilings: 10’
- Lease rate does not include certain property expenses
- Mostly Open Floor Plan Layout
- Partially Built-Out as Standard Office
- Fits 8 - 23 People
- Lease rate does not include certain property expenses
- Mostly Open Floor Plan Layout
- Partially Built-Out as Standard Office
- Fits 7 - 23 People
- Lease rate does not include certain property expenses
- Mostly Open Floor Plan Layout
- Partially Built-Out as Standard Office
- Fits 11 - 36 People
- Lease rate does not include certain property expenses
- Mostly Open Floor Plan Layout
- Partially Built-Out as Standard Office
- Fits 8 - 24 People
- Lease rate does not include certain property expenses
- Mostly Open Floor Plan Layout
- Fully Built-Out as Standard Office
- Fits 12 - 36 People
Small suite available with an open area and one large private office on the window line. Available for immediate occupancy.
- Fits 2 - 5 People
Brand new spec suite. Nine private offices, conference room for 10 people, cubicle area, reception area and new kitchen. Beautiful views throughout. Move in ready.
- Lease rate does not include certain property expenses
- Fits 13 - 39 People
- Mostly Open Floor Plan Layout
- Space is in Excellent Condition
| Space | Size | Term | Rental Rate | Space Use | Condition | Available |
| 1st Floor, Ste 175 | 2,618 SF | Negotiable | $22.89 CAD/SF/YR | Office | Full Build-Out | Now |
| 2nd Floor, Ste 280 | 2,832 SF | Negotiable | $22.89 CAD/SF/YR | Office | Partial Build-Out | Now |
| 2nd Floor, Ste 290 | 2,792 SF | Negotiable | $22.89 CAD/SF/YR | Office | Partial Build-Out | Now |
| 3rd Floor, Ste 300 | 4,388 SF | Negotiable | $22.89 CAD/SF/YR | Office | Partial Build-Out | Now |
| 3rd Floor, Ste 350 | 2,917 SF | Negotiable | $22.89 CAD/SF/YR | Office | Partial Build-Out | Now |
| 5th Floor, Ste 500 | 4,489 SF | Negotiable | $22.89 CAD/SF/YR | Office | Full Build-Out | Now |
| 5th Floor, Ste 595 | 595 SF | Negotiable | Upon Request | Office | Full Build-Out | Now |
| 6th Floor, Ste 620 | 4,619 SF | Negotiable | $22.89 CAD/SF/YR | Office | Spec Suite | Now |
500 Skokie Blvd - 1st Floor - Ste 175
500 Skokie Blvd - 2nd Floor - Ste 280
500 Skokie Blvd - 2nd Floor - Ste 290
500 Skokie Blvd - 3rd Floor - Ste 300
500 Skokie Blvd - 3rd Floor - Ste 350
500 Skokie Blvd - 5th Floor - Ste 500
500 Skokie Blvd - 5th Floor - Ste 595
500 Skokie Blvd - 6th Floor - Ste 620
- SPACE
- SIZE
- TERM
- RENTAL RATE
- SPACE USE
- CONDITION
- AVAILABLE
Full build out. A combination of private offices, cubicle area, conference rooms, kitchen and reception area.
- Lease rate does not include certain property expenses
- Mostly Open Floor Plan Layout
- Fully Built-Out as Standard Office
- Fits 16 - 50 People
Fully built out suite with three offices on the window line with a small kitchen. Available immediately.
- Lease rate does not include certain property expenses
- Open Floor Plan Layout
- Space is in Excellent Condition
- Fully Built-Out as Standard Office
- Fits 5 - 14 People
- Spec Suite
- Lease rate does not include certain property expenses
- Mostly Open Floor Plan Layout
- Partially Built-Out as Standard Office
- Fits 19 - 59 People
Fully built out suite with seven private offices on the window line, large conference room and interior space for cubicles. Space also includes a small kitchen, break room and small reception area.
- Lease rate does not include certain property expenses
- Mostly Open Floor Plan Layout
- 7 Private Offices
- Reception Area
- Fully Built-Out as Standard Office
- Fits 10 - 32 People
- 1 Conference Room
- Kitchen
Fully built out suite with direct elevator identity. Private offices on the window line, new finishes throughout, move-in ready!
- Lease rate does not include certain property expenses
- Fits 9 - 27 People
- Mostly Open Floor Plan Layout
- Lease rate does not include certain property expenses
- Fits 9 - 27 People
- Mostly Open Floor Plan Layout
- Lease rate does not include certain property expenses
- Mostly Open Floor Plan Layout
- Fully Built-Out as Standard Office
- Fits 9 - 26 People
| Space | Size | Term | Rental Rate | Space Use | Condition | Available |
| 2nd Floor, Ste 200 | 6,195 SF | Negotiable | $24.32 CAD/SF/YR | Office | Full Build-Out | Now |
| 2nd Floor, Ste 210 | 1,684 SF | Negotiable | $24.32 CAD/SF/YR | Office | Full Build-Out | Now |
| 2nd Floor, Ste 250 | 7,305 SF | Negotiable | $24.32 CAD/SF/YR | Office | Partial Build-Out | Now |
| 4th Floor, Ste 420 | 3,955 SF | Negotiable | $24.32 CAD/SF/YR | Office | Full Build-Out | 2025-07-01 |
| 5th Floor, Ste 500 | 3,313 SF | Negotiable | $24.32 CAD/SF/YR | Office | Full Build-Out | Now |
| 5th Floor, Ste 540 | 3,272 SF | Negotiable | $24.32 CAD/SF/YR | Office | Partial Build-Out | Now |
| 5th Floor, Ste 555 | 3,232 SF | Negotiable | $24.32 CAD/SF/YR | Office | Full Build-Out | Now |
707 Skokie Blvd - 2nd Floor - Ste 200
707 Skokie Blvd - 2nd Floor - Ste 210
707 Skokie Blvd - 2nd Floor - Ste 250
707 Skokie Blvd - 4th Floor - Ste 420
707 Skokie Blvd - 5th Floor - Ste 500
707 Skokie Blvd - 5th Floor - Ste 540
707 Skokie Blvd - 5th Floor - Ste 555
- SPACE
- SIZE
- TERM
- RENTAL RATE
- SPACE USE
- CONDITION
- AVAILABLE
- Lease rate does not include certain property expenses
- Mostly Open Floor Plan Layout
- Fully Built-Out as Standard Office
- Fits 12 - 37 People
- Lease rate does not include certain property expenses
- Mostly Open Floor Plan Layout
- Partially Built-Out as Standard Office
- Fits 7 - 21 People
- Lease rate does not include certain property expenses
- Mostly Open Floor Plan Layout
- Partially Built-Out as Standard Office
- Fits 7 - 21 People
| Space | Size | Term | Rental Rate | Space Use | Condition | Available |
| 3rd Floor, Ste 340 | 4,612 SF | Negotiable | $22.89 CAD/SF/YR | Office | Full Build-Out | Now |
| 3rd Floor, Ste 345 | 2,617 SF | Negotiable | $22.89 CAD/SF/YR | Office | Partial Build-Out | Now |
| 3rd Floor, Ste 370 | 2,546 SF | Negotiable | $22.89 CAD/SF/YR | Office | Partial Build-Out | Now |
555 Skokie Blvd - 3rd Floor - Ste 340
555 Skokie Blvd - 3rd Floor - Ste 345
555 Skokie Blvd - 3rd Floor - Ste 370
SELECT TENANTS AT THIS PROPERTY
- KemperSports
- Regus
- Sheridan Road Financial
PARK OVERVIEW
The Combined Centre Office Park offers premier space to the business looking for convenient access to the Chicago central business district while being located at the center of the northern suburbs. Situated less than an hour from downtown Chicago and only 27 minutes to O’Hare International Airport, the property includes three newly renovated buildings with an array of amenities. With a three minute drive to the I-94 exit and the PACE bus route connecting employees to the Skokie CTA station, travel in any direction is available and convenient. Tenants will find conference facilities, on-site management and banking, and a fitness center at their disposal along with plentiful covered and reserved parking available. For employees looking to grab a quick bite to eat, the on-site Morton’s Steakhouse and an assortment of cost effective food options within a five minute walk are available. Guests and clients have an ample selection of hotels within a 15-minute drive and the Chicago Botanic Garden which is less than a mile to the east presents a beautiful display for those looking to enjoy the scenery on a quick walk. 2025 Estimates: 500 Skokie Real Estate Taxes ($6.03/sf/yr) and Operating Expenses ($10.12/sf/yr) = $16.15/sf/yr 555 Skokie Real Estate Taxes ($5.71/sf/yr) and Operating Expenses ($9.79/sf/yr) = $15.50/sf/yr 707 Skokie Real Estate Taxes ($6.34/sf/yr) and Operating Expenses ($9.56/sf/yr) = $15.90/sf/yr
ABOUT CENTRAL NORTH
An ideal combination of city and suburban, the Central North region is home to some of Chicagoland’s most affluent and picturesque towns. Residents are drawn to the great schools, beautiful parks, and expansive access to Lake Michigan to the east. These amenities and many others are why so many of Chicago’s largest employers call the area their corporate homes. With easy access to Route 94, Interstate 294, and various Metra lines, employers can cull their workforce from north of the Illinois/Wisconsin border and south to downtown Chicago just 20 miles away. Workers and residents alike are also attracted to its lower overall cost of doing business relative to neighboring Cook County.
Numerous companies are headquartered here, including business-to-business distributor Grainger and financial services company Discover Financial. The area is also a medical center hotbed of medical supply distribution and invention, including firms like Medline Industries, Abbott Laboratories, AbbVie, and Horizon Therapeutics. In fact, the Central North area is one of the nation’s largest biopharma clusters, with more 50 companies in the industry based here and employing over 12,000.
NEARBY AMENITIES
RESTAURANTS |
|||
|---|---|---|---|
| Morton's, The Steak House | - | - | 2 min walk |
| Ron Of Japan | Japanese | $$$ | 3 min walk |
| Chipotle | - | - | 3 min walk |
| Prairie Grass Cafe | Contemporary | $$$ | 3 min walk |
| Roti Modern Mediterranean | - | - | 4 min walk |
| Panera Bread | - | - | 5 min walk |
| Potbelly | - | - | 5 min walk |
| Ruth’s Chris Steak House | - | - | 9 min walk |
RETAIL |
||
|---|---|---|
| Mattress Firm | Furniture/Mattress | 3 min walk |
| Mariano's | Supermarket | 4 min walk |
| PNC Bank | Bank | 5 min walk |
| Verizon | Wireless Communications | 15 min walk |
| FedEx Office | Business/Copy/Postal Services | 18 min walk |
| T-Mobile | Wireless Communications | 18 min walk |
| The Container Store | Home Accessories | 18 min walk |
| Trader Joe's | Supermarket | 18 min walk |
| Barnes & Noble | Books | 18 min walk |
HOTELS |
|
|---|---|
| Renaissance |
391 rooms
2 min drive
|
| Courtyard |
149 rooms
4 min drive
|
| Embassy Suites by Hilton |
237 rooms
10 min drive
|
| Hyatt Regency |
300 rooms
10 min drive
|
| DoubleTree by Hilton |
369 rooms
12 min drive
|
| Marriott |
248 rooms
12 min drive
|
| Westin |
412 rooms
14 min drive
|
| Hilton |
249 rooms
15 min drive
|
















































