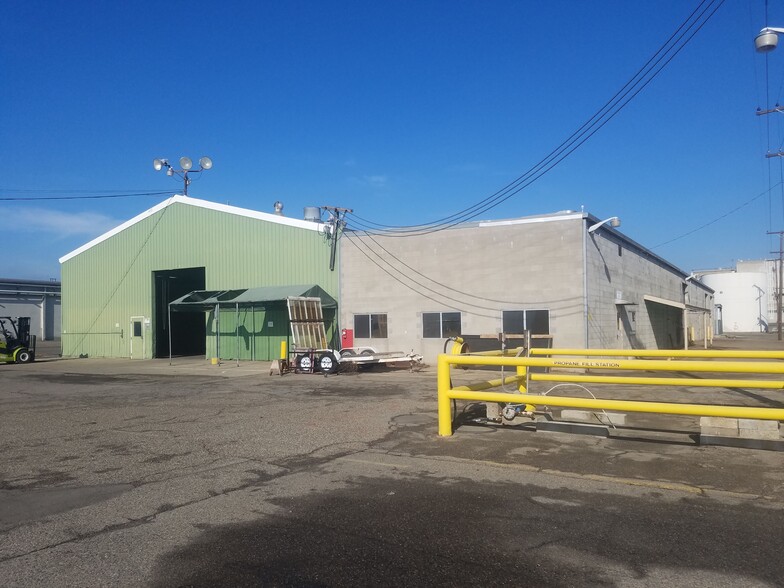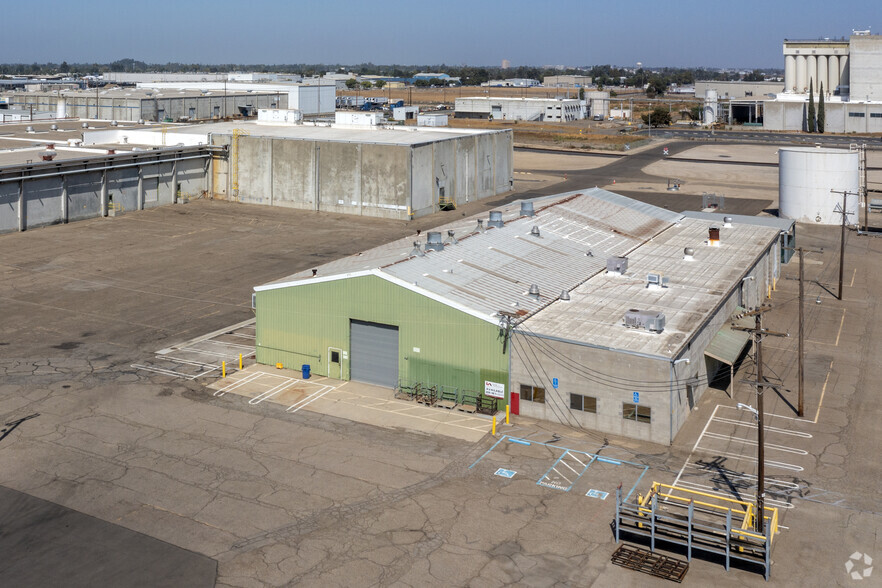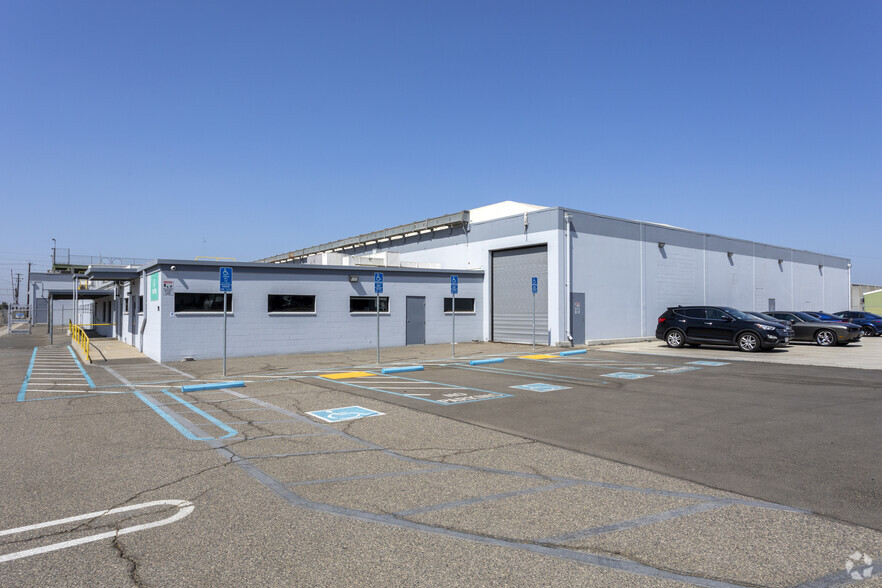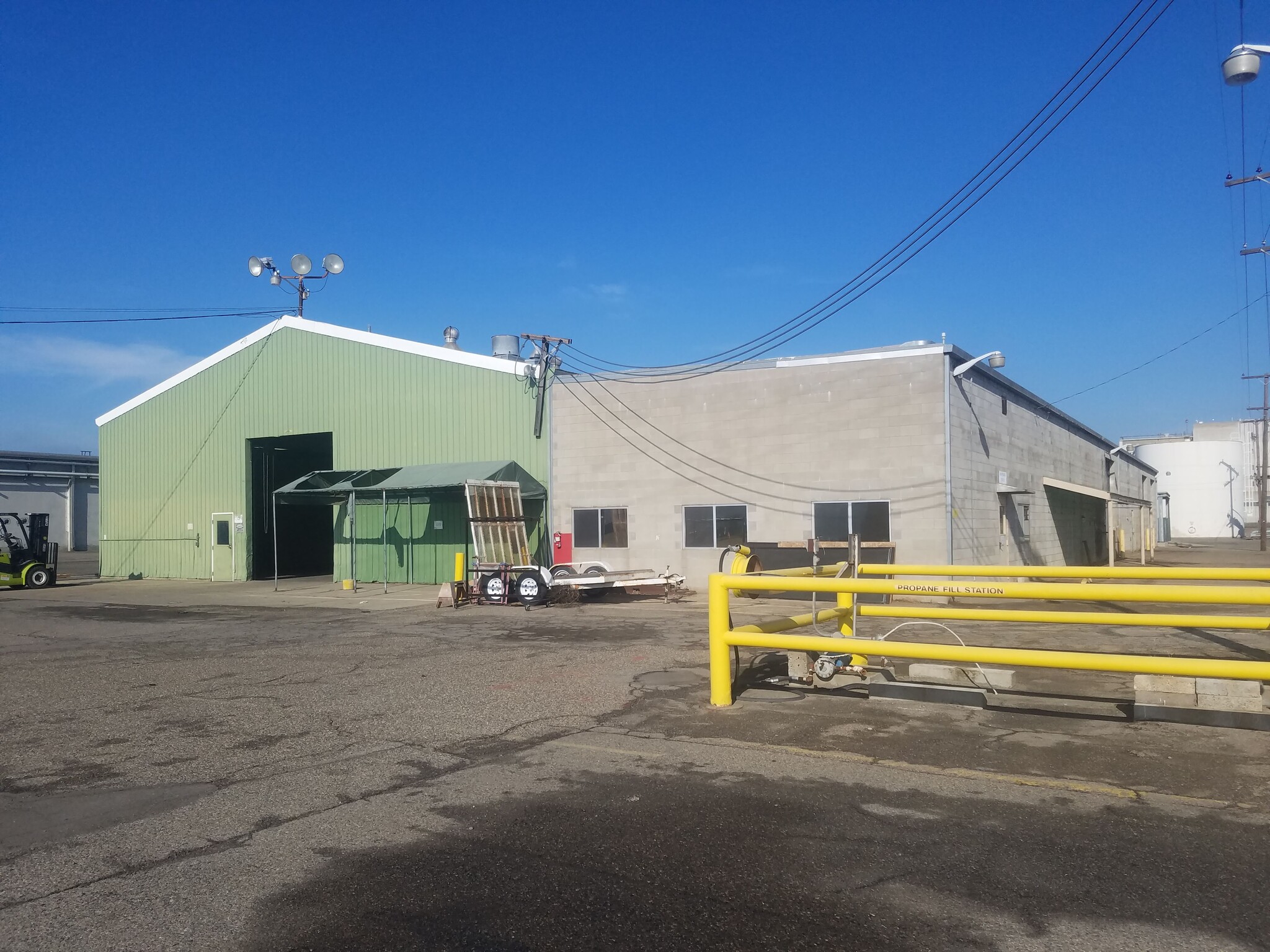
This feature is unavailable at the moment.
We apologize, but the feature you are trying to access is currently unavailable. We are aware of this issue and our team is working hard to resolve the matter.
Please check back in a few minutes. We apologize for the inconvenience.
- LoopNet Team
thank you

Your email has been sent!
705 E Whitmore Ave
17,000 SF of Industrial Space Available in Modesto, CA 95358



Sublease Highlights
- Newly installed paint booth
Features
all available space(1)
Display Rental Rate as
- Space
- Size
- Term
- Rental Rate
- Space Use
- Condition
- Available
Former maintenance facility for Olan Foods Plant. Building has many possible exterior yard configurations which can be fenced. Secure truck entrance through shared guard house or directly off Whitmore Avenue.
- Sublease space available from current tenant
- Includes 3,000 SF of dedicated office space
- Listed rate may not include certain utilities, building services and property expenses
- 6 Drive Ins
| Space | Size | Term | Rental Rate | Space Use | Condition | Available |
| 1st Floor | 17,000 SF | Negotiable | $10.55 CAD/SF/YR $0.88 CAD/SF/MO $113.51 CAD/m²/YR $9.46 CAD/m²/MO $14,940 CAD/MO $179,275 CAD/YR | Industrial | Partial Build-Out | Now |
1st Floor
| Size |
| 17,000 SF |
| Term |
| Negotiable |
| Rental Rate |
| $10.55 CAD/SF/YR $0.88 CAD/SF/MO $113.51 CAD/m²/YR $9.46 CAD/m²/MO $14,940 CAD/MO $179,275 CAD/YR |
| Space Use |
| Industrial |
| Condition |
| Partial Build-Out |
| Available |
| Now |
1st Floor
| Size | 17,000 SF |
| Term | Negotiable |
| Rental Rate | $10.55 CAD/SF/YR |
| Space Use | Industrial |
| Condition | Partial Build-Out |
| Available | Now |
Former maintenance facility for Olan Foods Plant. Building has many possible exterior yard configurations which can be fenced. Secure truck entrance through shared guard house or directly off Whitmore Avenue.
- Sublease space available from current tenant
- Listed rate may not include certain utilities, building services and property expenses
- Includes 3,000 SF of dedicated office space
- 6 Drive Ins
Property Overview
BUILDING: 17,000± SF (95’ X 180’) Combination metal and block construction YARD AREA: Up to 1.5± Acres - Part of larger complex MINIMUM CLEARANCE: 16’ GRADE LEVEL DOORS: 6 POWER: 800 AMP, 240 Volts, 3 Phase OFFICE SPACE: 3,000± SF MEZZININE STORAGE: 4,000± SF FIRE SPRINKLERS: Yes
Manufacturing FACILITY FACTS
Presented by

705 E Whitmore Ave
Hmm, there seems to have been an error sending your message. Please try again.
Thanks! Your message was sent.





