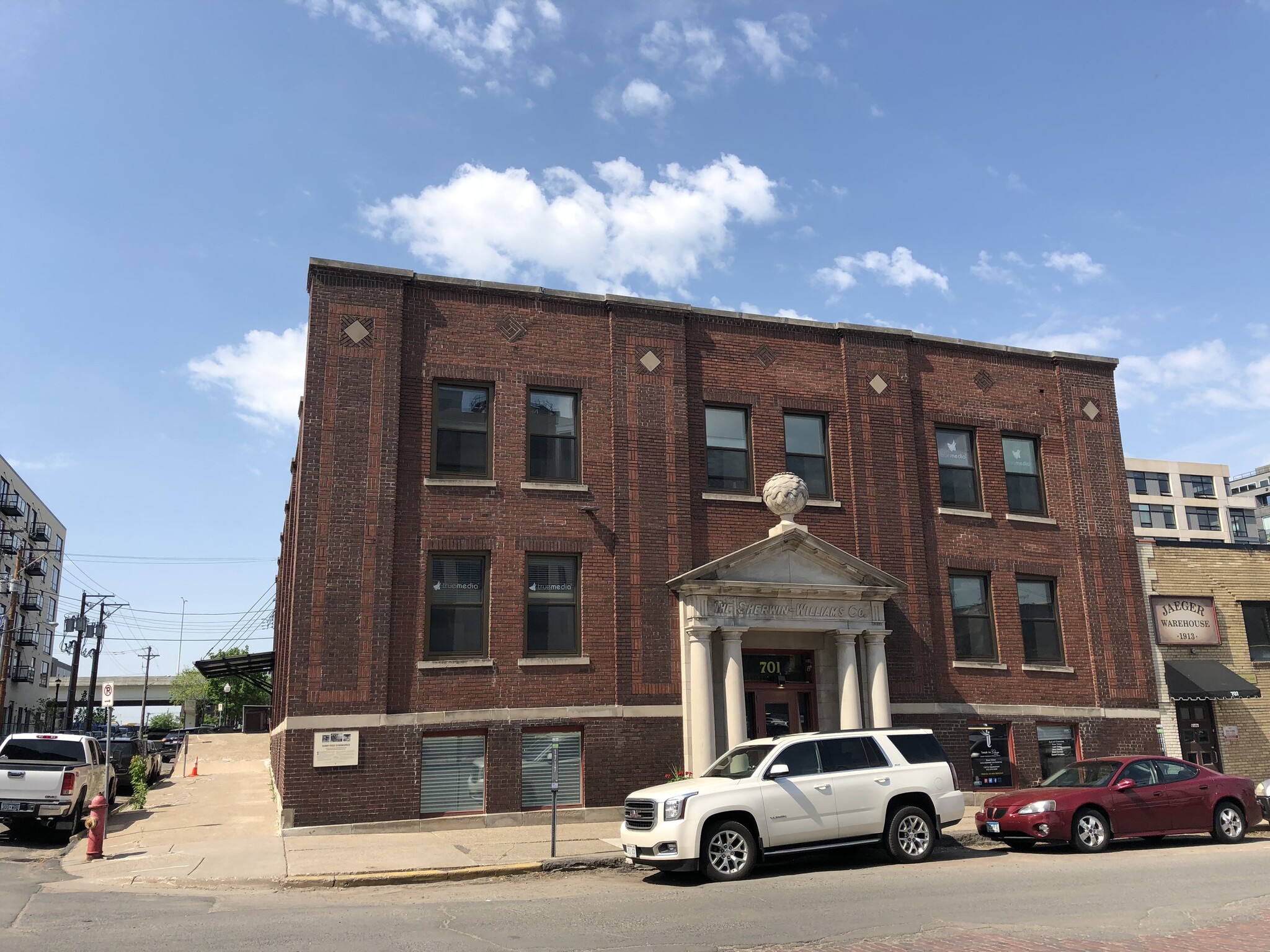701 N 3rd St 580 - 1,373 SF of Office Space Available in Minneapolis, MN 55401
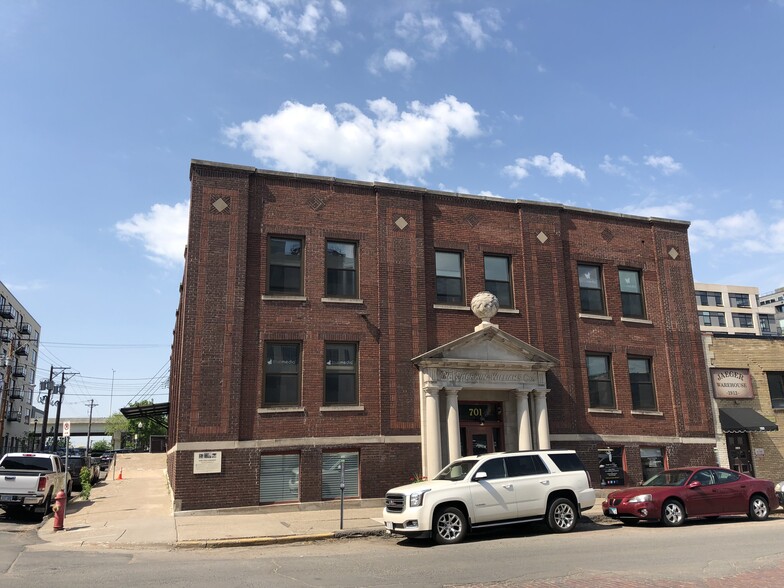
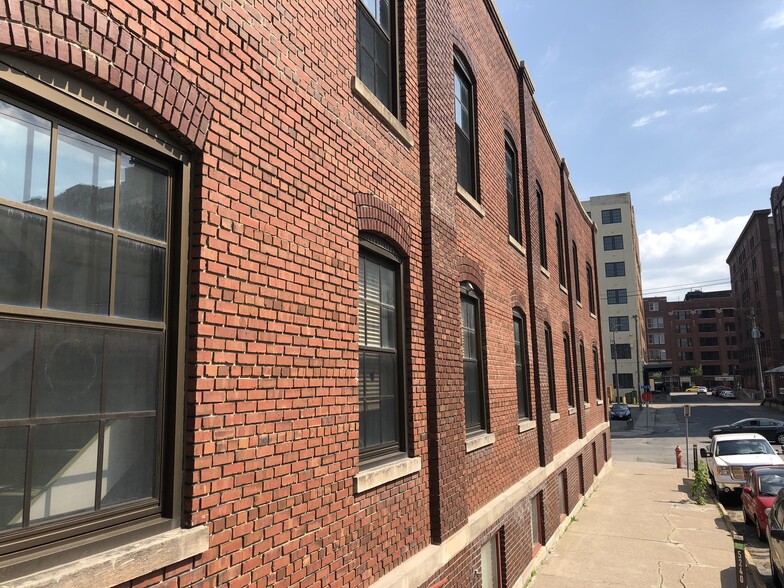
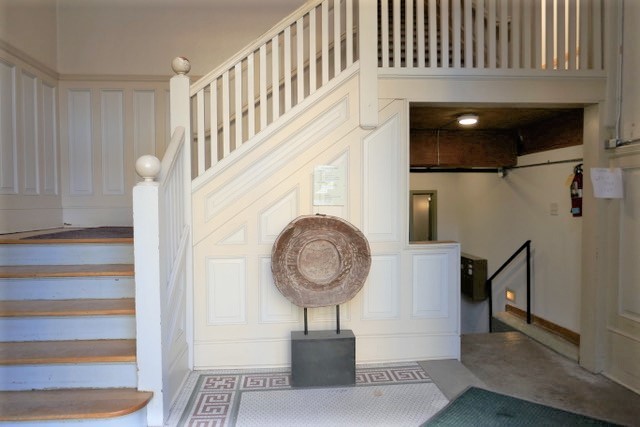
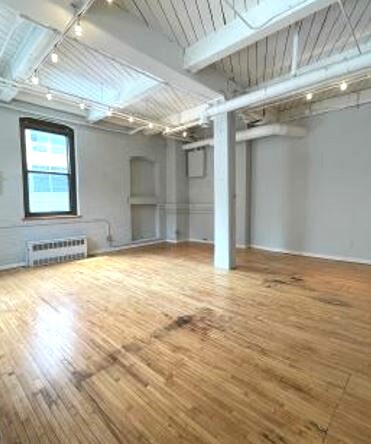
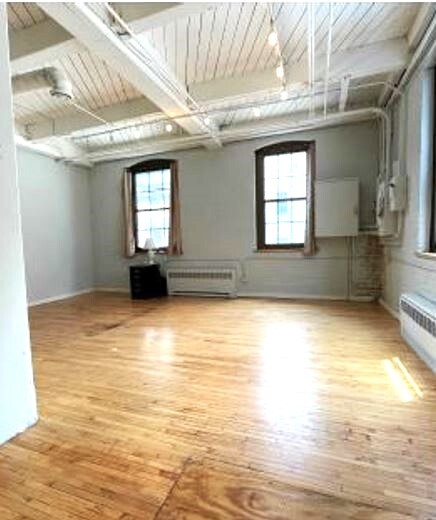
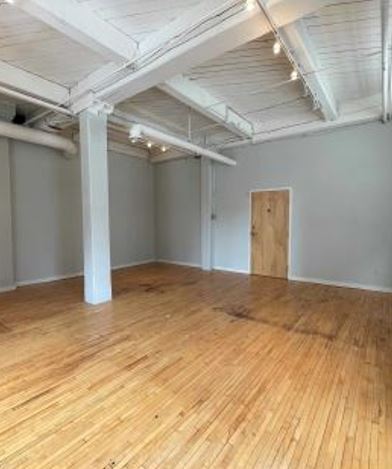
SUBLEASE HIGHLIGHTS
- Newly updated building security system, restroom on each floor, shared kitchenette
- Easy access to public transit/parking
- Within walking distance to coffee, restaurants, bar/tap rooms, Target Field, Target Center, & other retail/service
- Open floor plans with abundant natural light, exposed wood beam ceilings
ALL AVAILABLE SPACES(2)
Display Rental Rate as
- SPACE
- SIZE
- TERM
- RENTAL RATE
- SPACE USE
- CONDITION
- AVAILABLE
First floor open floor plan suite with abundant natural light and exposed wood beam ceiling. Walking distance to coffee restaurants, bar/tap rooms and other retail/service and public transit/parking.
- Sublease space available from current tenant
- Open Floor Plan Layout
- Space is in Excellent Condition
- High Ceilings
- Natural Light
- Hardwood Floors
- Restroom on each floor
- Lease rate does not include utilities, property expenses or building services
- Fits 3 - 4 People
- Security System
- Exposed Ceiling
- Open-Plan
- Open floor plans with exposed wood beam ceilings
- Walking distance to coffee, restaurants, bar/tap
793 SF with open floor plan and conference room with kitchenette in the space.
- Sublease space available from current tenant
- Open Floor Plan Layout
- 1 Conference Room
- Space is in Excellent Condition
- High Ceilings
- Natural Light
- Open floor plan with natural light
- Lease rate does not include certain property expenses
- Fits 2 - 7 People
- 2 Workstations
- Security System
- Exposed Ceiling
- Hardwood Floors
- Conference room with kitchenette in the space
| Space | Size | Term | Rental Rate | Space Use | Condition | Available |
| 1st Floor, Ste 110 | 580 SF | Negotiable | $20.78 CAD/SF/YR | Office | - | Now |
| 2nd Floor, Ste 202 | 793 SF | Negotiable | $20.78 CAD/SF/YR | Office | - | Now |
1st Floor, Ste 110
| Size |
| 580 SF |
| Term |
| Negotiable |
| Rental Rate |
| $20.78 CAD/SF/YR |
| Space Use |
| Office |
| Condition |
| - |
| Available |
| Now |
2nd Floor, Ste 202
| Size |
| 793 SF |
| Term |
| Negotiable |
| Rental Rate |
| $20.78 CAD/SF/YR |
| Space Use |
| Office |
| Condition |
| - |
| Available |
| Now |
PROPERTY OVERVIEW
The North Loop Sherwin Williams office suites offer open floor plans with abundant natural light, exposed wood beam ceilings. Newly updated building security system, restroom on each floor, shared kitchenette. Mix of creative, professional, service tenants. On site property management, family ownership. Within walking distance to coffee, restaurants, bar/tap rooms, Target Field, Target Center, and other retail/service. Easy access to public transit/parking.
- Commuter Rail
- Property Manager on Site
- Security System
- Natural Light
- Open-Plan
- Hardwood Floors
- Air Conditioning









