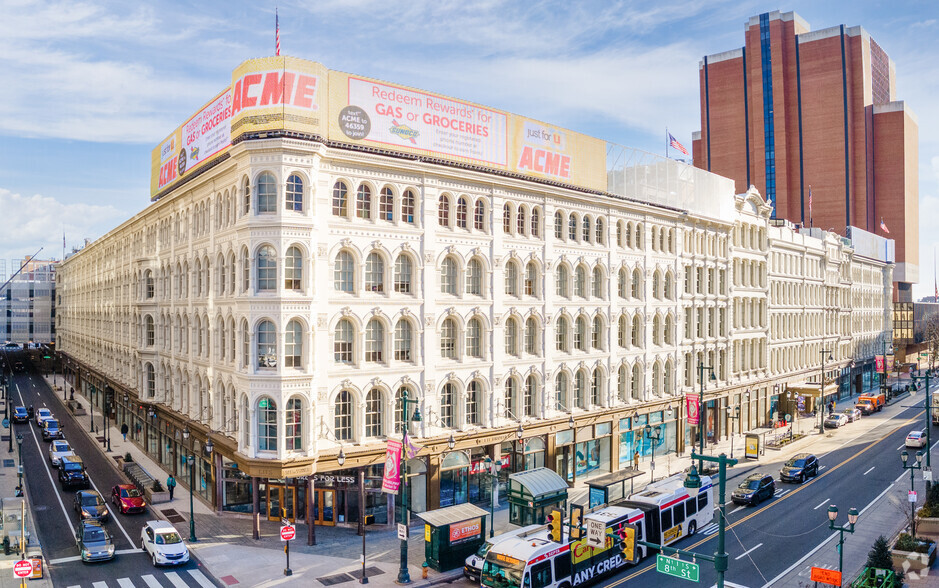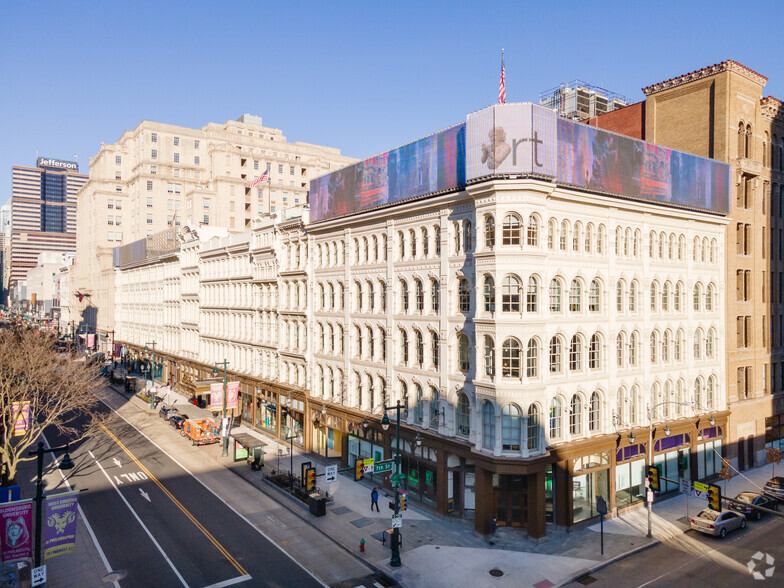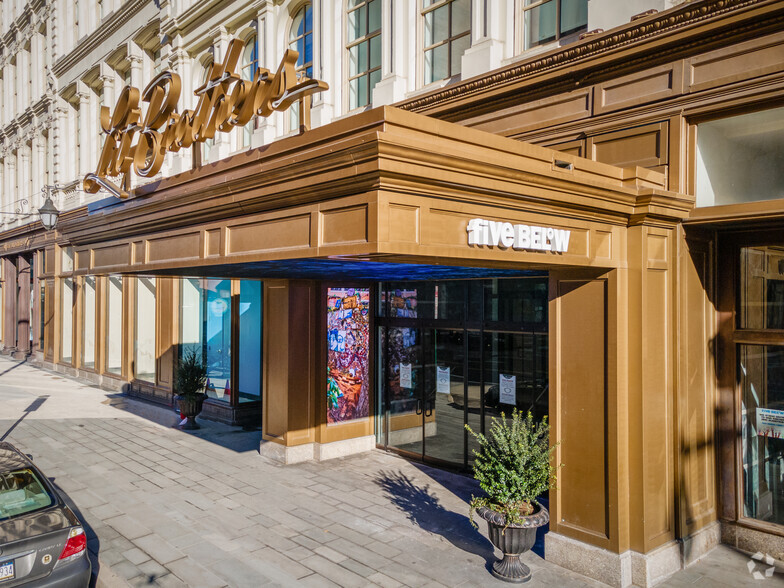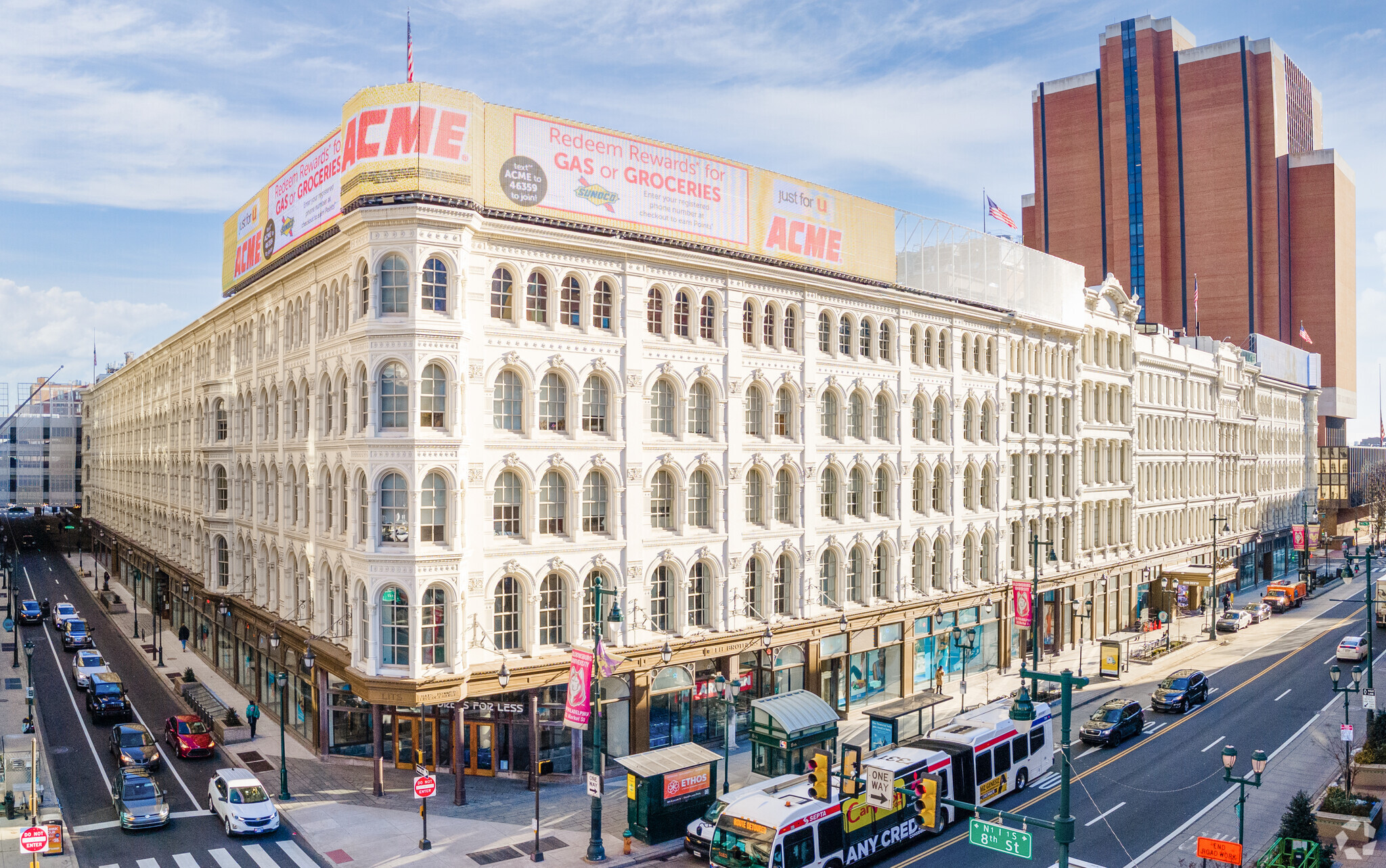
The Lits Building Sublease Space | 701 Market St
This feature is unavailable at the moment.
We apologize, but the feature you are trying to access is currently unavailable. We are aware of this issue and our team is working hard to resolve the matter.
Please check back in a few minutes. We apologize for the inconvenience.
- LoopNet Team
thank you

Your email has been sent!
The Lits Building Sublease Space 701 Market St
5,000 - 89,486 SF of Office Space Available in Philadelphia, PA 19106



all available spaces(3)
Display Rental Rate as
- Space
- Size
- Term
- Rental Rate
- Space Use
- Condition
- Available
New restrooms/hvac serving the space.
- Sublease space available from current tenant
- Fully Built-Out as Standard Office
- Fits 25 - 344 People
- Natural Light
- High Ceilings
- Direct Concourse Access
- Listed lease rate plus proportional share of electrical cost
- Mostly Open Floor Plan Layout
- High Ceilings
- Fully furnished space for quick occupancy
- Natural Light
- Sublease space available from current tenant
- Fully Built-Out as Standard Office
- Fits 13 - 232 People
- Natural Light
- Natural Light
- Listed lease rate plus proportional share of electrical cost
- Mostly Open Floor Plan Layout
- High Ceilings
- High Ceilings
- Direct Concourse Access
- Sublease space available from current tenant
- Fully Built-Out as Standard Office
- Fits 44 - 140 People
- Natural Light
- Listed lease rate plus proportional share of electrical cost
- Mostly Open Floor Plan Layout
- High Ceilings
- Direct Concourse Access
| Space | Size | Term | Rental Rate | Space Use | Condition | Available |
| 2nd Floor | 10,000-43,000 SF | Negotiable | $35.12 CAD/SF/YR $2.93 CAD/SF/MO $378.00 CAD/m²/YR $31.50 CAD/m²/MO $125,836 CAD/MO $1,510,031 CAD/YR | Office | Full Build-Out | 30 Days |
| 2nd Floor | 5,000-29,000 SF | Negotiable | $35.12 CAD/SF/YR $2.93 CAD/SF/MO $378.00 CAD/m²/YR $31.50 CAD/m²/MO $84,866 CAD/MO $1,018,393 CAD/YR | Office | Full Build-Out | 30 Days |
| 3rd Floor | 17,486 SF | Dec 2030 | $33.71 CAD/SF/YR $2.81 CAD/SF/MO $362.88 CAD/m²/YR $30.24 CAD/m²/MO $49,124 CAD/MO $589,494 CAD/YR | Office | Full Build-Out | 30 Days |
2nd Floor
| Size |
| 10,000-43,000 SF |
| Term |
| Negotiable |
| Rental Rate |
| $35.12 CAD/SF/YR $2.93 CAD/SF/MO $378.00 CAD/m²/YR $31.50 CAD/m²/MO $125,836 CAD/MO $1,510,031 CAD/YR |
| Space Use |
| Office |
| Condition |
| Full Build-Out |
| Available |
| 30 Days |
2nd Floor
| Size |
| 5,000-29,000 SF |
| Term |
| Negotiable |
| Rental Rate |
| $35.12 CAD/SF/YR $2.93 CAD/SF/MO $378.00 CAD/m²/YR $31.50 CAD/m²/MO $84,866 CAD/MO $1,018,393 CAD/YR |
| Space Use |
| Office |
| Condition |
| Full Build-Out |
| Available |
| 30 Days |
3rd Floor
| Size |
| 17,486 SF |
| Term |
| Dec 2030 |
| Rental Rate |
| $33.71 CAD/SF/YR $2.81 CAD/SF/MO $362.88 CAD/m²/YR $30.24 CAD/m²/MO $49,124 CAD/MO $589,494 CAD/YR |
| Space Use |
| Office |
| Condition |
| Full Build-Out |
| Available |
| 30 Days |
2nd Floor
| Size | 10,000-43,000 SF |
| Term | Negotiable |
| Rental Rate | $35.12 CAD/SF/YR |
| Space Use | Office |
| Condition | Full Build-Out |
| Available | 30 Days |
New restrooms/hvac serving the space.
- Sublease space available from current tenant
- Listed lease rate plus proportional share of electrical cost
- Fully Built-Out as Standard Office
- Mostly Open Floor Plan Layout
- Fits 25 - 344 People
- High Ceilings
- Natural Light
- Fully furnished space for quick occupancy
- High Ceilings
- Natural Light
- Direct Concourse Access
2nd Floor
| Size | 5,000-29,000 SF |
| Term | Negotiable |
| Rental Rate | $35.12 CAD/SF/YR |
| Space Use | Office |
| Condition | Full Build-Out |
| Available | 30 Days |
- Sublease space available from current tenant
- Listed lease rate plus proportional share of electrical cost
- Fully Built-Out as Standard Office
- Mostly Open Floor Plan Layout
- Fits 13 - 232 People
- High Ceilings
- Natural Light
- High Ceilings
- Natural Light
- Direct Concourse Access
3rd Floor
| Size | 17,486 SF |
| Term | Dec 2030 |
| Rental Rate | $33.71 CAD/SF/YR |
| Space Use | Office |
| Condition | Full Build-Out |
| Available | 30 Days |
- Sublease space available from current tenant
- Listed lease rate plus proportional share of electrical cost
- Fully Built-Out as Standard Office
- Mostly Open Floor Plan Layout
- Fits 44 - 140 People
- High Ceilings
- Natural Light
- Direct Concourse Access
Property Overview
42,000 SF and 26,000 SF sublease availabilitites within 701 Market St, offering unique architecture in prime east market location.
- Banking
- Food Court
- Metro/Subway
- Property Manager on Site
- Restaurant
- Security System
PROPERTY FACTS
Building Type
Office
Year Built/Renovated
1893/1989
Building Height
7 Stories
Building Size
718,085 SF
Building Class
B
Typical Floor Size
102,000 SF
Unfinished Ceiling Height
12’
Parking
Surface Parking
Covered Parking
Walk Score ®
Walker's Paradise (99)
Transit Score ®
Rider's Paradise (100)
Bike Score ®
Very Bikeable (77)
1 of 16
VIDEOS
3D TOUR
PHOTOS
STREET VIEW
STREET
MAP
Presented by

The Lits Building Sublease Space | 701 Market St
Already a member? Log In
Hmm, there seems to have been an error sending your message. Please try again.
Thanks! Your message was sent.




