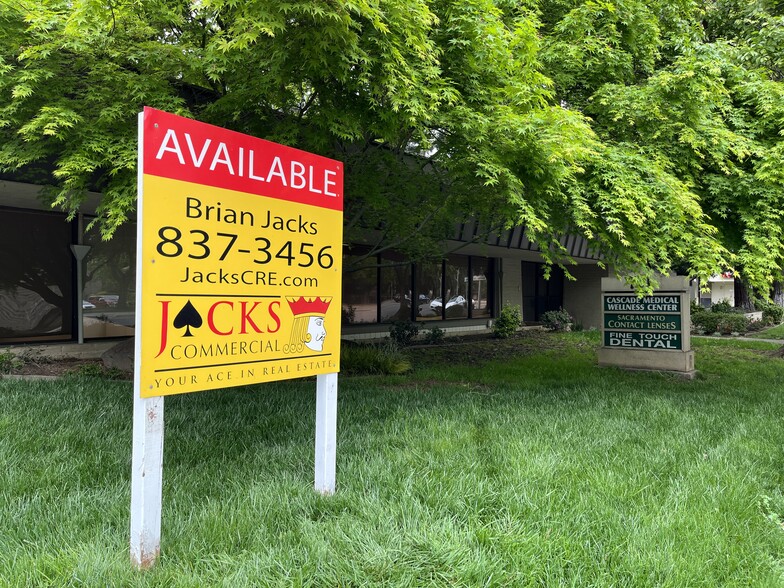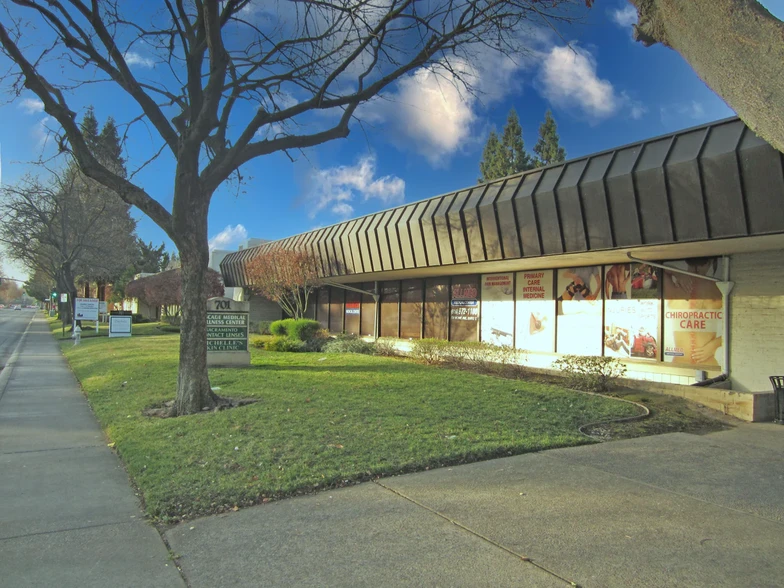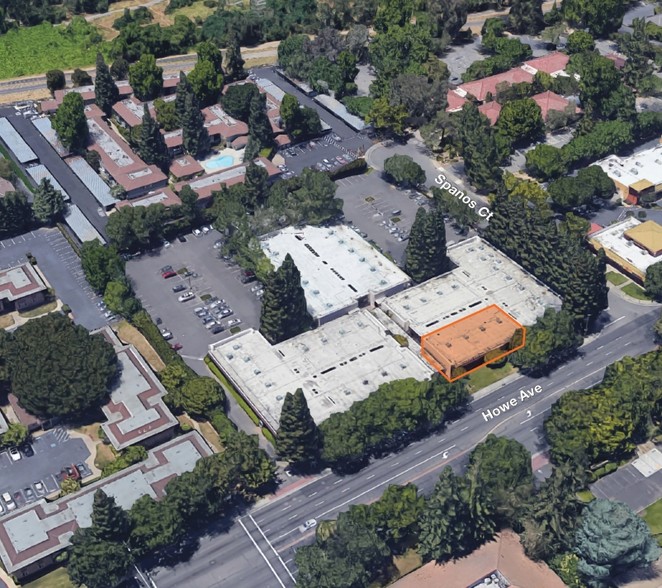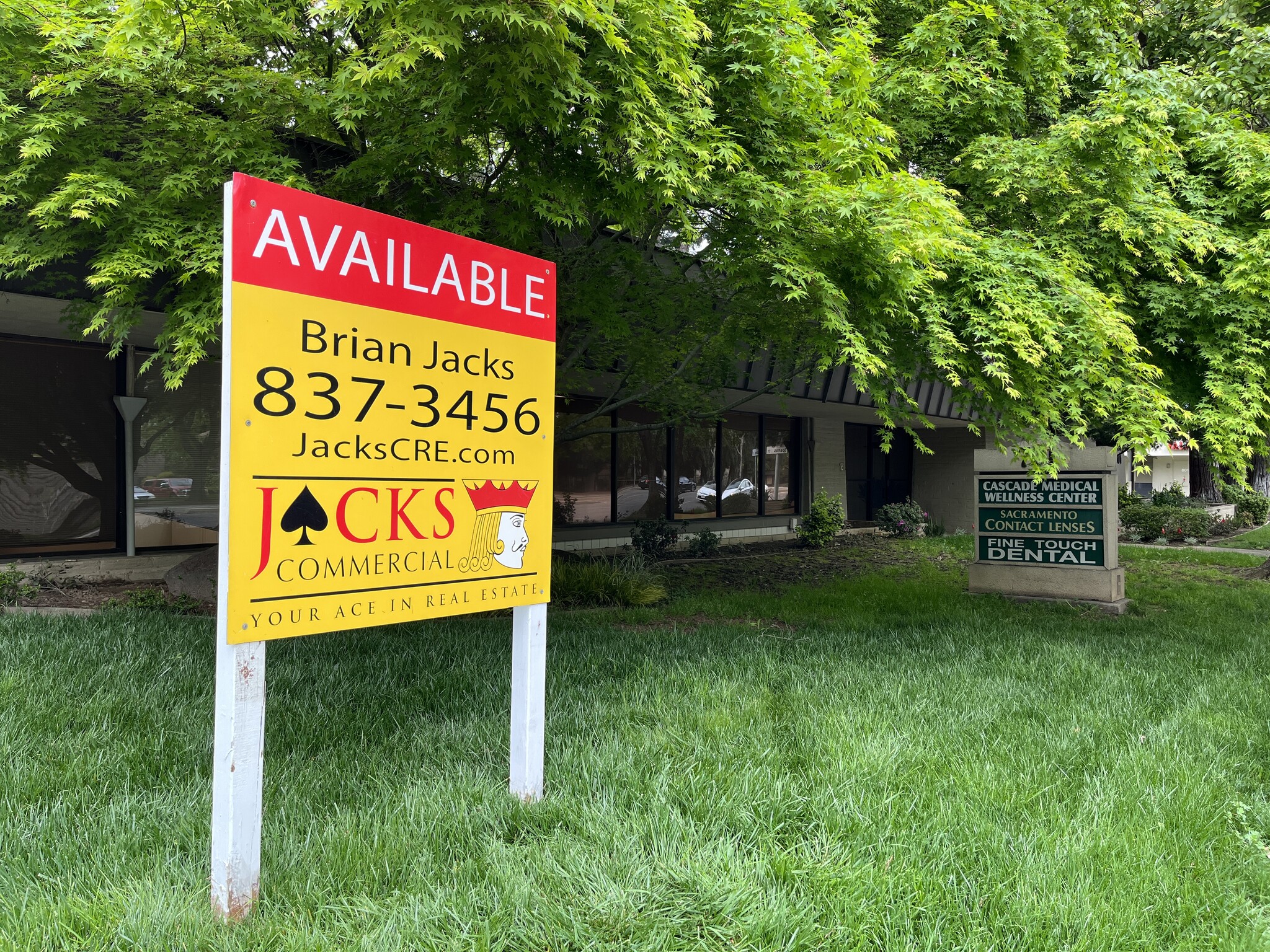Turn Key Medical Office Space 701 Howe Ave 2,400 SF of Office/Medical Space Available in Sacramento, CA 95825



HIGHLIGHTS
- Existing medical buildout with numerous exam rooms (renovated 2019)
- Excellent signage/visibility with 45,000 cars per day along Howe Ave
- Eight-building office park provides quiet, spacious, covered courtyard walkways with skylights and abundant parking.
- Ability to lease an additional 1-3 contiguous offices if desired
- Well located within close proximity to shopping/restaurants/services
ALL AVAILABLE SPACE(1)
Display Rental Rate as
- SPACE
- SIZE
- TERM
- RENTAL RATE
- SPACE USE
- CONDITION
- AVAILABLE
Well configured +/- 2,400 square foot medical office space (last renovated 2019) now available for lease on Howe Ave with excellent visibility and within close proximity to quality shopping and restaurants. The space is fully built out with large patient lobby, admin space, several doctor offices, numerous exam rooms (including four with sinks), nurse station, lab, breakroom and two restrooms (one ADA) plus laminate floors. The eight-building office park provides quiet, spacious, covered courtyard walkways with skylights and abundant parking. The property is situated in between Arden Way and Fair Oaks Blvd, near prominent residential neighborhoods. Exterior monument signage may be available plus the ability to install full signage on the expansive window line facing Howe Ave, which enjoys traffic counts well over 45,000 cars per day. The property offers easy access to numerous amenities and services within walking distance, a short drive or via nearby bus line. One to three additional offices can also be made available in the upper left corner of the attached floor plan. Quoted full service rent of $2.25 psf excludes janitorial.
- Rate includes utilities, building services and property expenses
- Mostly Open Floor Plan Layout
- Finished Ceilings: 8’
- Central Air Conditioning
- Wheelchair Accessible
- Fully Built-Out as Standard Medical Space
- 1 Private Office
- Reception Area
- Private Restrooms
| Space | Size | Term | Rental Rate | Space Use | Condition | Available |
| 1st Floor, Ste C-5 | 2,400 SF | 5-10 Years | $37.37 CAD/SF/YR | Office/Medical | Full Build-Out | Now |
1st Floor, Ste C-5
| Size |
| 2,400 SF |
| Term |
| 5-10 Years |
| Rental Rate |
| $37.37 CAD/SF/YR |
| Space Use |
| Office/Medical |
| Condition |
| Full Build-Out |
| Available |
| Now |
PROPERTY OVERVIEW
Well-configured medical office space now available for lease on highly visible Howe Avenue. Renovated in 2019, the ±2,400 SF suite features a spacious patient lobby, admin area, multiple doctor offices, numerous exam rooms (four with sinks), nurse station, lab, breakroom, and two restrooms (including one ADA). Finished with durable laminate flooring throughout. Located in a quiet, eight-building office park offering covered courtyard walkways with skylights and abundant parking. Positioned between Arden Way and Fair Oaks Blvd, near established residential neighborhoods and within walking distance to shops, restaurants, and public transit. Prominent signage opportunities available, including monument signage and large window-line exposure to over 45,000 cars/day. Additional offices (1–3) may be leased per the attached floor plan. Lease Rate: $2.25/SF Full Service (Janitorial excluded)
- 24 Hour Access
- Controlled Access
- Courtyard
- Signage
- Skylights
- Storage Space
- Air Conditioning
- Smoke Detector









