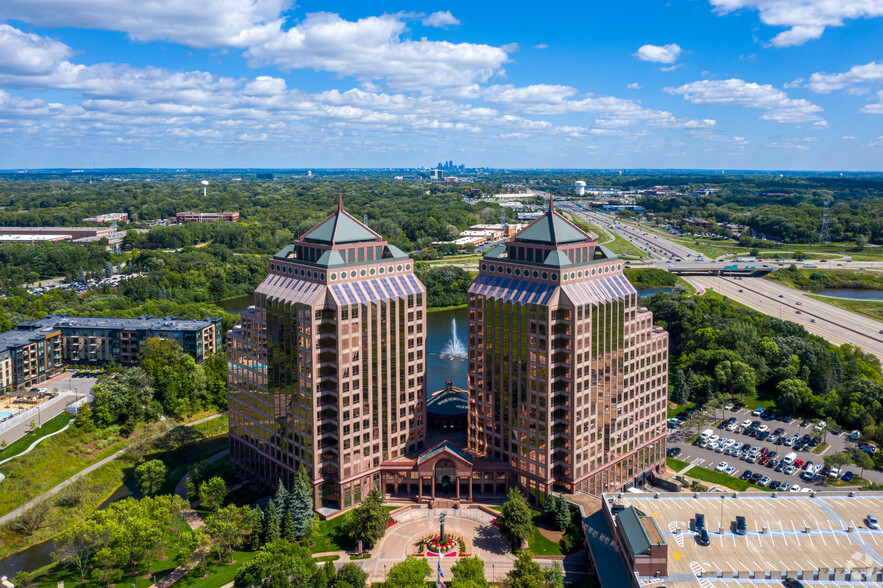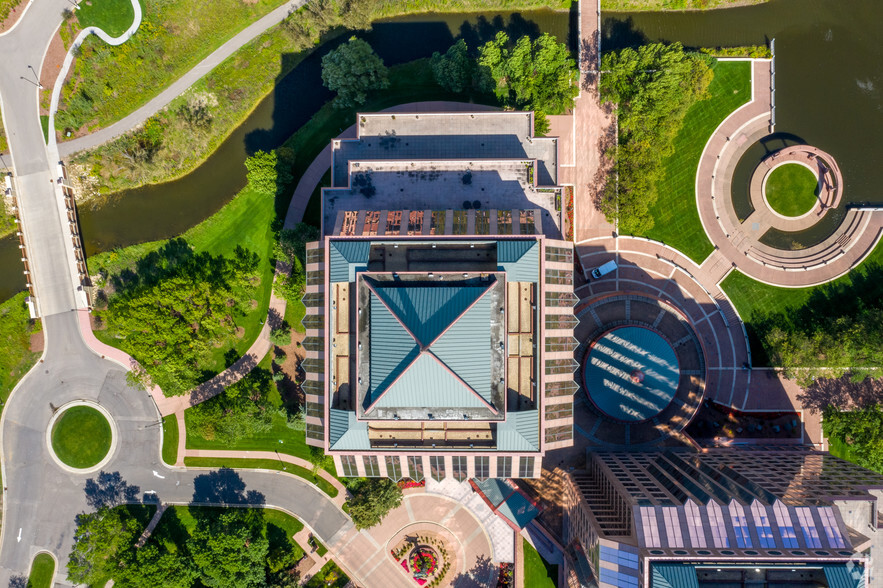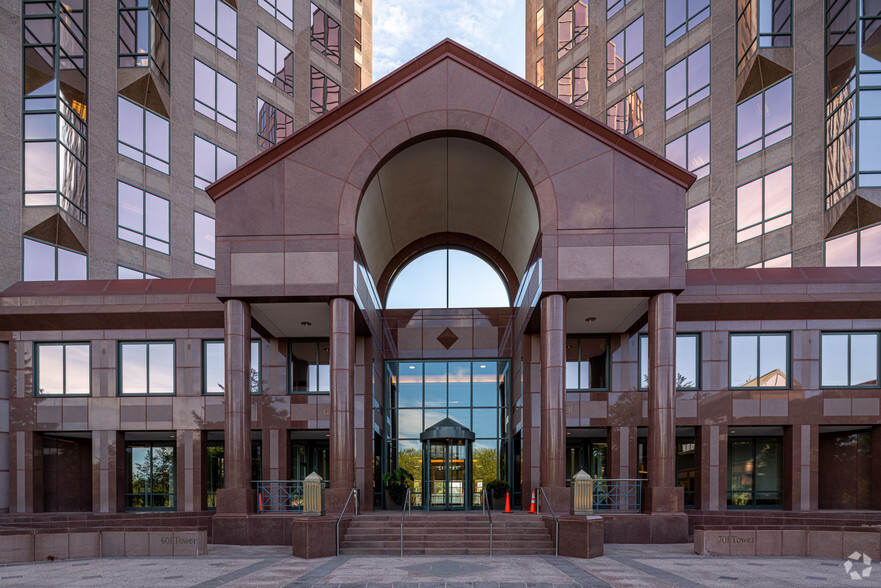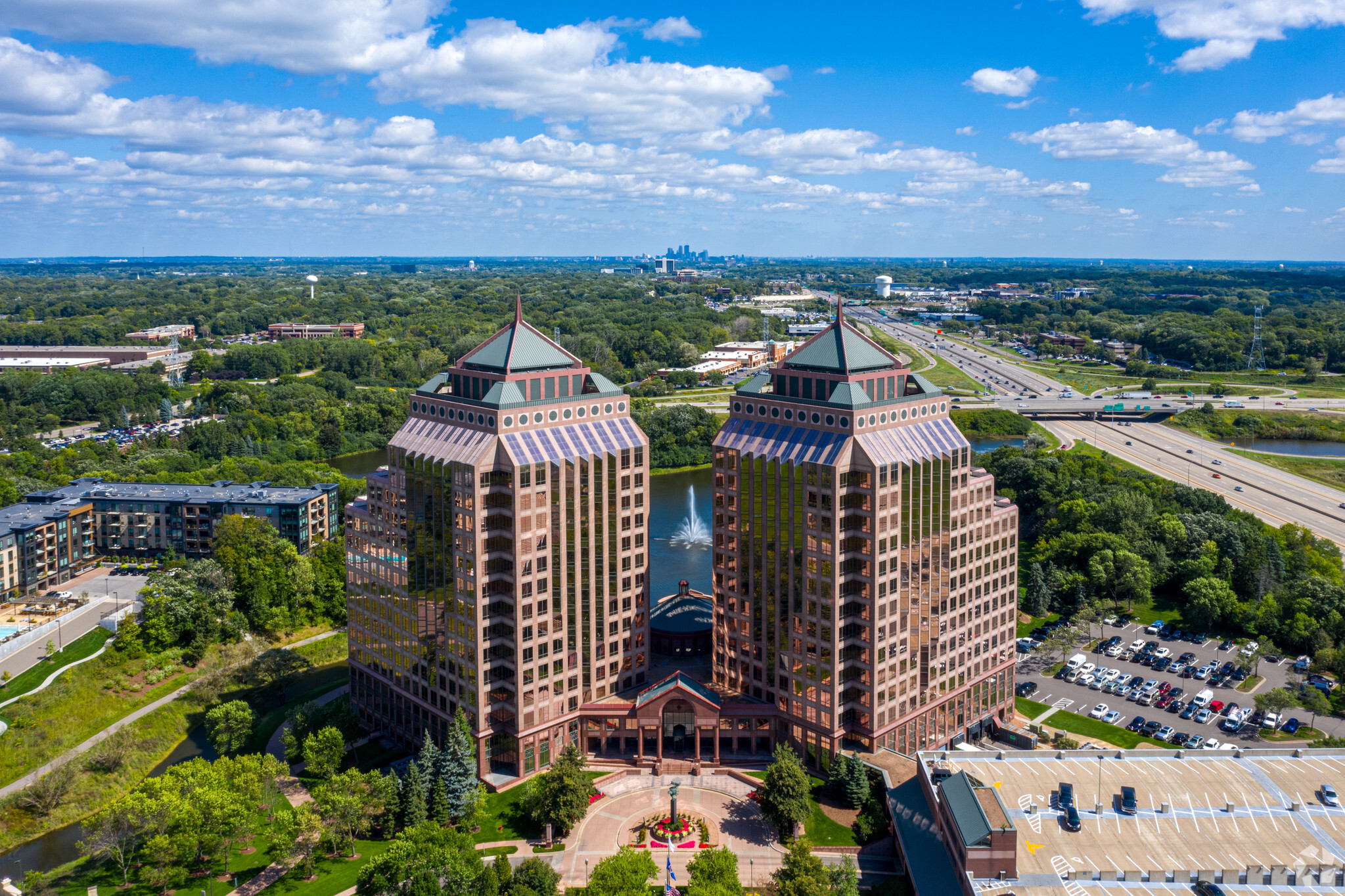701 Tower 701 Carlson Pky 22,480 - 67,943 SF of 4-Star Office Space Available in Minnetonka, MN 55305



SUBLEASE HIGHLIGHTS
- Conference/training facilities
- Fitness center with lockers and showers
- Third workplace lounge
- Lakeside Café
- Personal fitness trainers
- $11 million renovation in 2019
ALL AVAILABLE SPACES(3)
Display Rental Rate as
- SPACE
- SIZE
- TERM
- RENTAL RATE
- SPACE USE
- CONDITION
- AVAILABLE
- Sublease space available from current tenant
- Conference Rooms
- Fitness center with lockers and showers
- Third workplace lounge
- $11 million renovation in 2019
- Open Floor Plan Layout
- Can be combined with additional space(s) for up to 67,943 SF of adjacent space
- Lakeside Café
- Easy access to hiking and biking trails
- Sublease space available from current tenant
- Conference Rooms
- Fitness center with lockers and showers
- Third workplace lounge
- $11 million renovation in 2019
- Mostly Open Floor Plan Layout
- Can be combined with additional space(s) for up to 67,943 SF of adjacent space
- Lakeside Café
- Easy access to hiking and biking trails
- Sublease space available from current tenant
- Conference Rooms
- Fitness center with lockers and showers
- Third workplace lounge
- $11 million renovation in 2019
- Mostly Open Floor Plan Layout
- Can be combined with additional space(s) for up to 67,943 SF of adjacent space
- Lakeside Café
- Easy access to hiking and biking trails
| Space | Size | Term | Rental Rate | Space Use | Condition | Available |
| 7th Floor | 22,639 SF | Jun 2030 | Upon Request | Office | Full Build-Out | Now |
| 8th Floor | 22,480 SF | Jun 2030 | Upon Request | Office | Full Build-Out | Now |
| 9th Floor | 22,824 SF | Jun 2030 | Upon Request | Office | Full Build-Out | Now |
7th Floor
| Size |
| 22,639 SF |
| Term |
| Jun 2030 |
| Rental Rate |
| Upon Request |
| Space Use |
| Office |
| Condition |
| Full Build-Out |
| Available |
| Now |
8th Floor
| Size |
| 22,480 SF |
| Term |
| Jun 2030 |
| Rental Rate |
| Upon Request |
| Space Use |
| Office |
| Condition |
| Full Build-Out |
| Available |
| Now |
9th Floor
| Size |
| 22,824 SF |
| Term |
| Jun 2030 |
| Rental Rate |
| Upon Request |
| Space Use |
| Office |
| Condition |
| Full Build-Out |
| Available |
| Now |
FEATURES AND AMENITIES
- 24 Hour Access
- Atrium
- Bus Line
- Controlled Access
- Conferencing Facility
- Convenience Store
- Courtyard
- Fireplace
- Fitness Center
- Food Court
- Food Service
- Pond
- Property Manager on Site
- Restaurant
- Signage
- Bicycle Storage
- Outdoor Seating
- Air Conditioning
- Balcony
- Smoke Detector
PROPERTY FACTS
Building Type
Office
Year Built/Renovated
1989/2019
LoopNet Rating
4 Star
Building Height
15 Stories
Building Size
270,000 SF
Building Class
A
Typical Floor Size
22,000 SF
Unfinished Ceiling Height
12’
Parking
450 Surface Parking Spaces
1,320 Covered Parking Spaces










