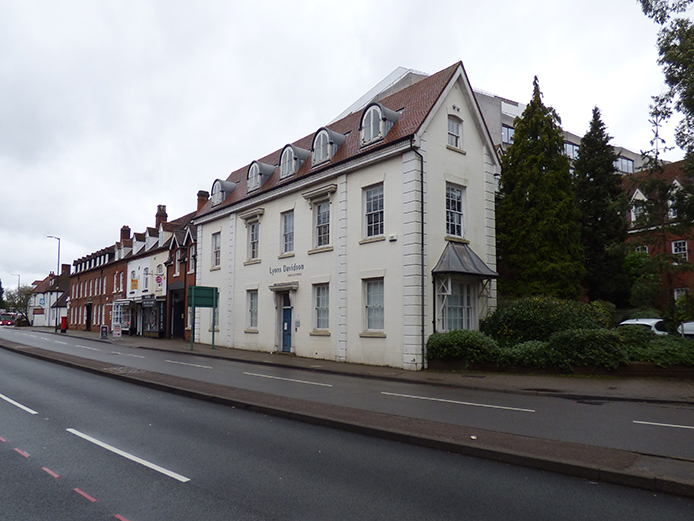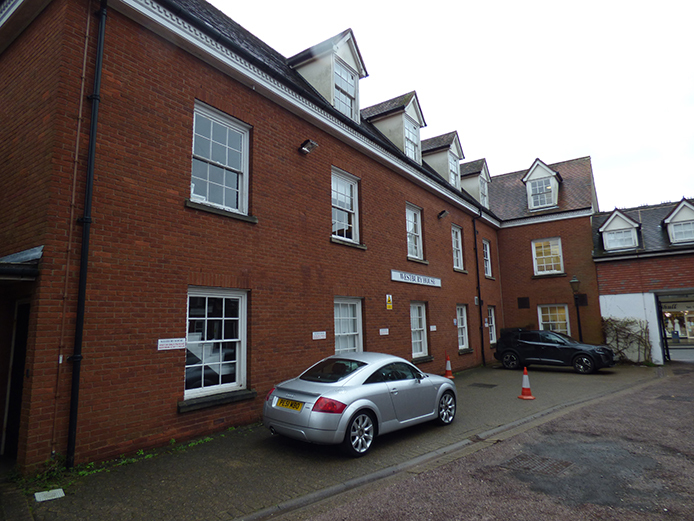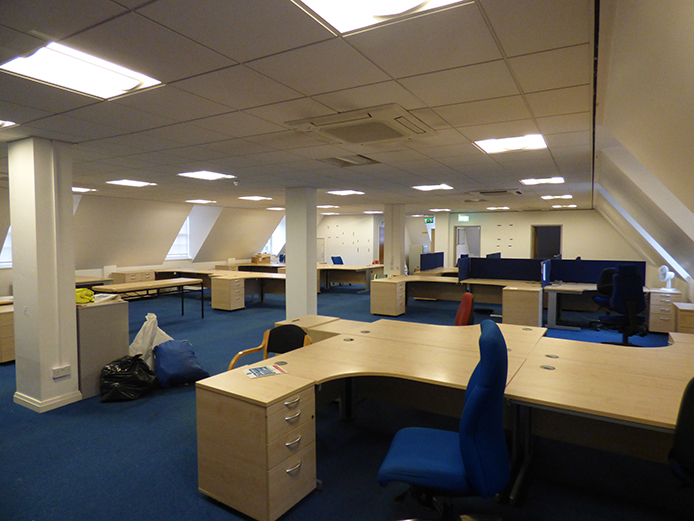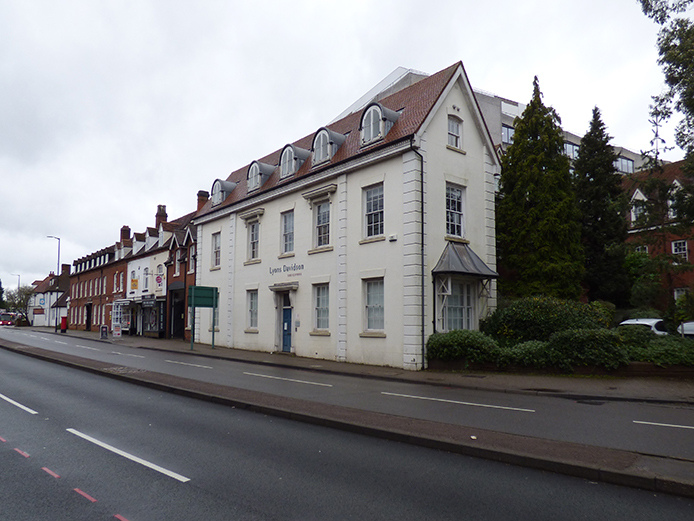
This feature is unavailable at the moment.
We apologize, but the feature you are trying to access is currently unavailable. We are aware of this issue and our team is working hard to resolve the matter.
Please check back in a few minutes. We apologize for the inconvenience.
- LoopNet Team
thank you

Your email has been sent!
Westbury House 701-705 Warwick Rd
9,945 SF Vacant Office Building Solihull B91 3DA $2,242,629 CAD ($226 CAD/SF)



Investment Highlights
- Rare opportunity to acquire a freehold property in Solihull Town Centre
- Close to varied retail and leisure amenities
- Prominent frontage to main arterial route
- Potentially suit alternative uses, subject to planning
Executive Summary
The property is also available to lease and interested parties should approach the sole agents to discuss their requirements in order that a refurbishment scheme and rental proposal can be prepared for consideration.
Offers are sought in excess of £1.25 million.
Property Facts Sale Pending
Amenities
- 24 Hour Access
- Bus Line
- Accent Lighting
- Air Conditioning
Space Availability
- Space
- Size
- Space Use
- Condition
- Available
La propriété est disponible à la location. À l'intérieur, la partie avant d'origine offre un espace cellulaire, une cage d'escalier principale et une aire de réception. L'extension arrière offre des locaux à bureaux à aire ouverte.
La propriété est disponible à la location. À l'intérieur, la partie avant d'origine offre un espace cellulaire, une cage d'escalier principale et une aire de réception. L'extension arrière offre des locaux à bureaux à aire ouverte.
La propriété est disponible à la location. À l'intérieur, la partie avant d'origine offre un espace cellulaire, une cage d'escalier principale et une aire de réception. L'extension arrière offre des locaux à bureaux à aire ouverte.
| Space | Size | Space Use | Condition | Available |
| Ground | 2,839 SF | Office | Partial Build-Out | Now |
| 1st Floor | 4,013 SF | Office | Partial Build-Out | Now |
| 2nd Floor | 3,093 SF | Office | Partial Build-Out | Now |
Ground
| Size |
| 2,839 SF |
| Space Use |
| Office |
| Condition |
| Partial Build-Out |
| Available |
| Now |
1st Floor
| Size |
| 4,013 SF |
| Space Use |
| Office |
| Condition |
| Partial Build-Out |
| Available |
| Now |
2nd Floor
| Size |
| 3,093 SF |
| Space Use |
| Office |
| Condition |
| Partial Build-Out |
| Available |
| Now |
Ground
| Size | 2,839 SF |
| Space Use | Office |
| Condition | Partial Build-Out |
| Available | Now |
La propriété est disponible à la location. À l'intérieur, la partie avant d'origine offre un espace cellulaire, une cage d'escalier principale et une aire de réception. L'extension arrière offre des locaux à bureaux à aire ouverte.
1st Floor
| Size | 4,013 SF |
| Space Use | Office |
| Condition | Partial Build-Out |
| Available | Now |
La propriété est disponible à la location. À l'intérieur, la partie avant d'origine offre un espace cellulaire, une cage d'escalier principale et une aire de réception. L'extension arrière offre des locaux à bureaux à aire ouverte.
2nd Floor
| Size | 3,093 SF |
| Space Use | Office |
| Condition | Partial Build-Out |
| Available | Now |
La propriété est disponible à la location. À l'intérieur, la partie avant d'origine offre un espace cellulaire, une cage d'escalier principale et une aire de réception. L'extension arrière offre des locaux à bureaux à aire ouverte.
Presented by

Westbury House | 701-705 Warwick Rd
Hmm, there seems to have been an error sending your message. Please try again.
Thanks! Your message was sent.



