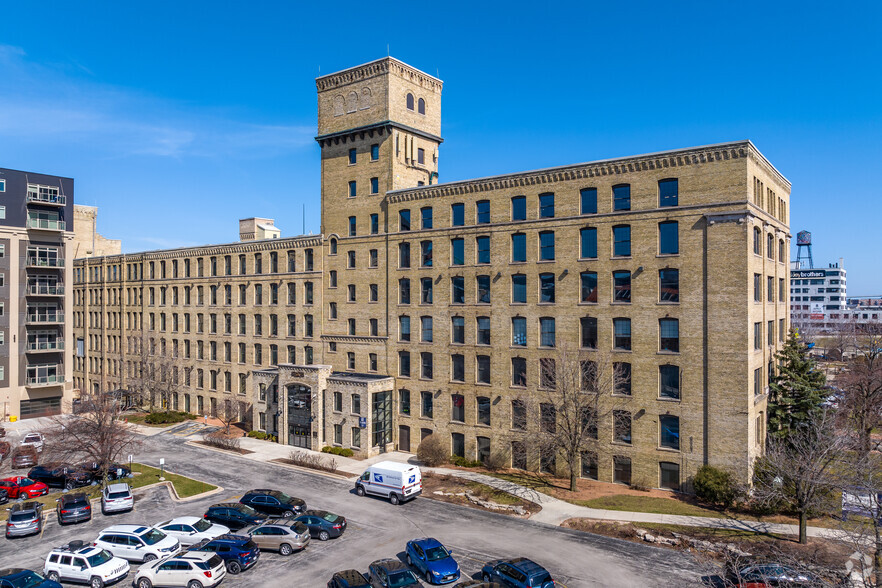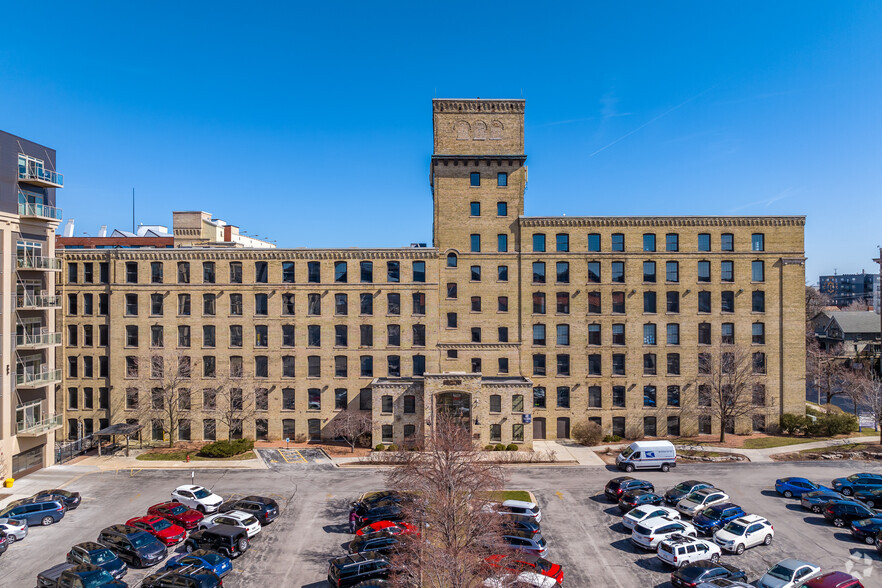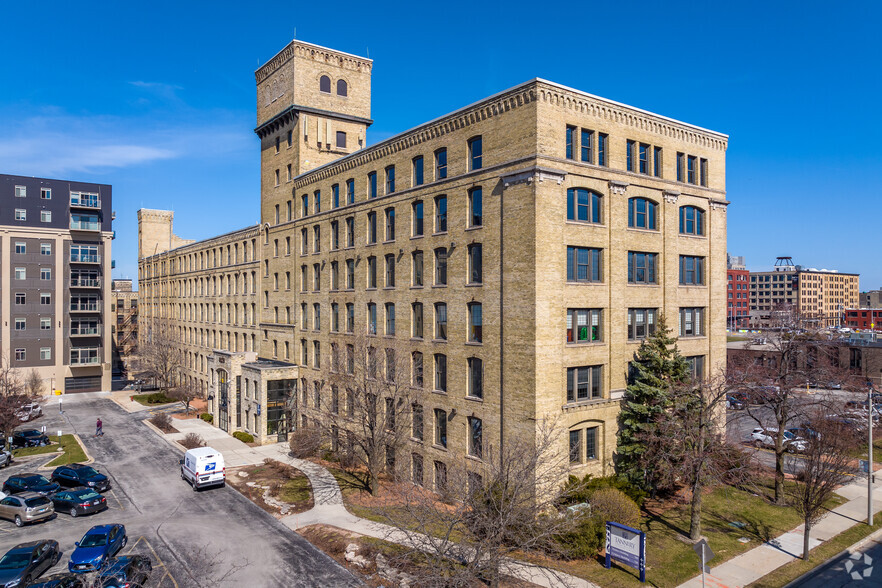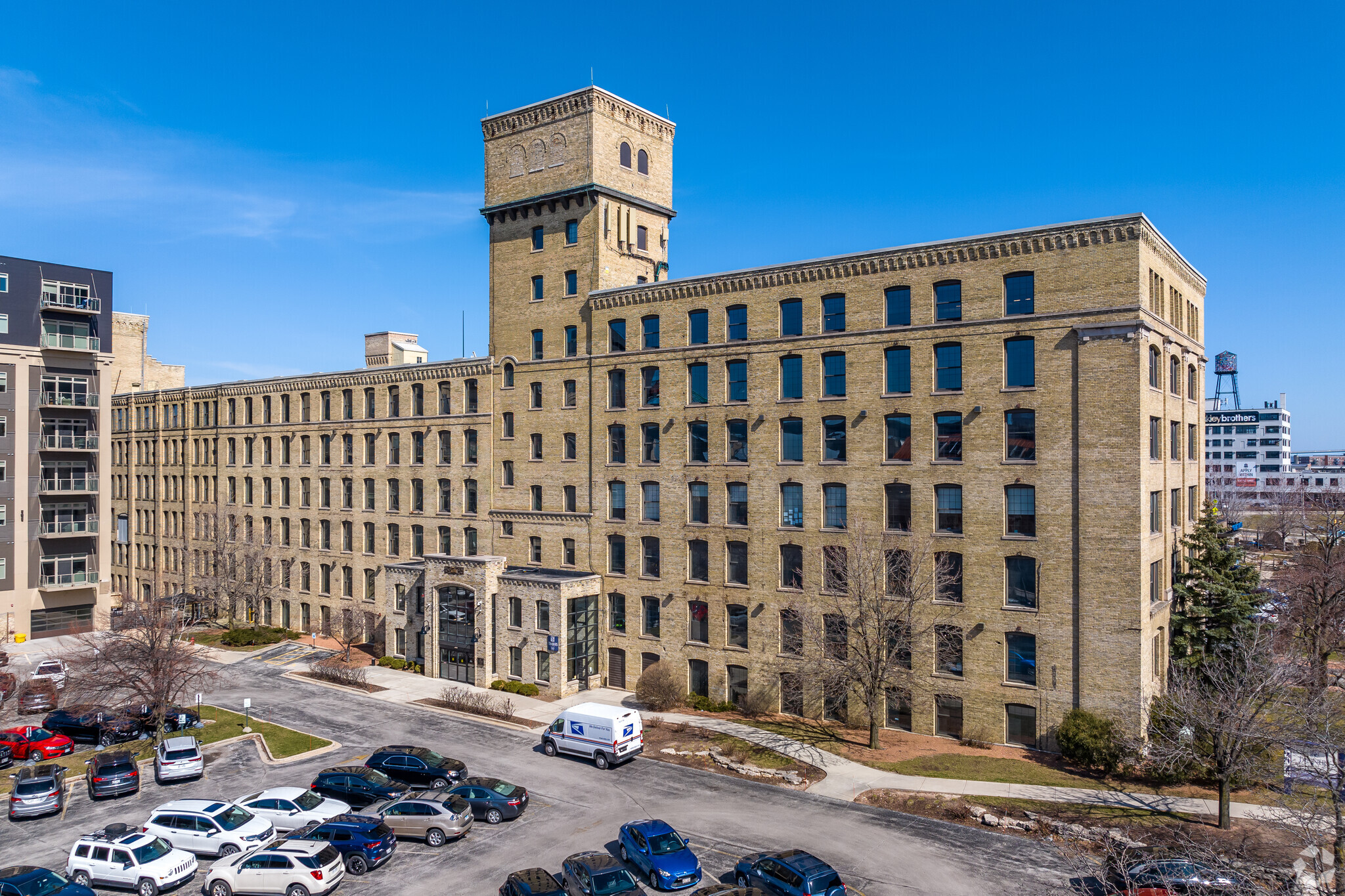
This feature is unavailable at the moment.
We apologize, but the feature you are trying to access is currently unavailable. We are aware of this issue and our team is working hard to resolve the matter.
Please check back in a few minutes. We apologize for the inconvenience.
- LoopNet Team
thank you

Your email has been sent!
The Timbers at the Tannery 700 W Virginia St
640 - 23,287 SF of Space Available in Milwaukee, WI 53204



Highlights
- Great location with access to public transit and major freeways (43/94)
- Excellent location in the vibrant Walker’s Point neighborhood
all available spaces(8)
Display Rental Rate as
- Space
- Size
- Term
- Rental Rate
- Space Use
- Condition
- Available
$16-$17/SF Net
- Lease rate does not include certain property expenses
- Fits 5 - 16 People
- Mostly Open Floor Plan Layout
An authentic creative office in Milwaukee Cultural Hub.
- Listed rate may not include certain utilities, building services and property expenses
- Mostly Open Floor Plan Layout
- Space is in Excellent Condition
- Private Restrooms
- Indoor Fitness Center with Showers & Locker Rooms
- Community & Conferencing Facility
- Partially Built-Out as Standard Office
- Fits 2 - 6 People
- Central Air Conditioning
- Walking distance to Milwaukee's best restaurants
- Bike Room
Ground-level flex space with direct parking lot access High ceilings, ideal for storage, with three private offices Ability to install a garage door for shipping needs Direct ramp access to interior loading docks Suitable for pure storage or higher-value uses
- Lease rate does not include certain property expenses
- Fits 6 - 20 People
- Lease rate does not include certain property expenses
- Fits 2 - 6 People
$16-$17/SF Net
- Lease rate does not include certain property expenses
- Fits 6 - 20 People
The Timbers Building is a seven-story brick & beam structure – built in 1891 and was once the hub of tannery operations at the Pfister and Vogel Leather Company in the early 20th Century. Today, the building boasts a modern lobby and amenities, with unique wood pillars and striking city views – with impeccable freeway visibility and free parking for its office tenants and their guests.
- Lease rate does not include certain property expenses
- Mostly Open Floor Plan Layout
- Kitchen
- Bicycle Storage
- Located within Milwaukee’s Cultural Hub – Walker’s
- Reservable community and conferencing space
- Partially Built-Out as Standard Office
- Fits 8 - 25 People
- Wi-Fi Connectivity
- Shower Facilities
- Within walking distance to best restaurants
Located within Milwaukee’s Cultural Hub – Walker’s Point – The Timbers is within walking distance to Milwaukee’s best restaurants, nightlife and local attractions.
- Lease rate does not include certain property expenses
- Fits 8 - 25 People
- Fully Built-Out as Standard Office
- Can be combined with additional space(s) for up to 8,795 SF of adjacent space
- Lease rate does not include certain property expenses
- Fits 15 - 46 People
- Fully Built-Out as Standard Office
- Can be combined with additional space(s) for up to 8,795 SF of adjacent space
| Space | Size | Term | Rental Rate | Space Use | Condition | Available |
| 1st Floor, Ste 101 | 1,700-1,996 SF | Negotiable | $19.84 CAD/SF/YR $1.65 CAD/SF/MO $213.61 CAD/m²/YR $17.80 CAD/m²/MO $3,301 CAD/MO $39,610 CAD/YR | Office | Shell Space | 30 Days |
| 1st Floor, Ste 106 | 640 SF | Negotiable | $17.01 CAD/SF/YR $1.42 CAD/SF/MO $183.09 CAD/m²/YR $15.26 CAD/m²/MO $907.18 CAD/MO $10,886 CAD/YR | Office | Partial Build-Out | Now |
| 1st Floor - 110 | 5,666 SF | Negotiable | $22.68 CAD/SF/YR $1.89 CAD/SF/MO $244.12 CAD/m²/YR $20.34 CAD/m²/MO $10,709 CAD/MO $128,502 CAD/YR | Flex | - | Now |
| 2nd Floor, Ste 200 | 695 SF | Negotiable | $22.68 CAD/SF/YR $1.89 CAD/SF/MO $244.12 CAD/m²/YR $20.34 CAD/m²/MO $1,314 CAD/MO $15,762 CAD/YR | Office | - | 2025-01-01 |
| 3rd Floor, Ste 307 | 2,380 SF | Negotiable | $22.68 CAD/SF/YR $1.89 CAD/SF/MO $244.12 CAD/m²/YR $20.34 CAD/m²/MO $4,498 CAD/MO $53,977 CAD/YR | Office | - | Now |
| 4th Floor, Ste 402 | 3,115 SF | Negotiable | $24.10 CAD/SF/YR $2.01 CAD/SF/MO $259.38 CAD/m²/YR $21.61 CAD/m²/MO $6,255 CAD/MO $75,062 CAD/YR | Office | Partial Build-Out | 30 Days |
| 6th Floor, Ste 602 | 3,091 SF | Negotiable | $22.68 CAD/SF/YR $1.89 CAD/SF/MO $244.12 CAD/m²/YR $20.34 CAD/m²/MO $5,842 CAD/MO $70,102 CAD/YR | Office | Full Build-Out | Now |
| 6th Floor, Ste 610 | 5,704 SF | Negotiable | $22.68 CAD/SF/YR $1.89 CAD/SF/MO $244.12 CAD/m²/YR $20.34 CAD/m²/MO $10,780 CAD/MO $129,364 CAD/YR | Office | Full Build-Out | Now |
1st Floor, Ste 101
| Size |
| 1,700-1,996 SF |
| Term |
| Negotiable |
| Rental Rate |
| $19.84 CAD/SF/YR $1.65 CAD/SF/MO $213.61 CAD/m²/YR $17.80 CAD/m²/MO $3,301 CAD/MO $39,610 CAD/YR |
| Space Use |
| Office |
| Condition |
| Shell Space |
| Available |
| 30 Days |
1st Floor, Ste 106
| Size |
| 640 SF |
| Term |
| Negotiable |
| Rental Rate |
| $17.01 CAD/SF/YR $1.42 CAD/SF/MO $183.09 CAD/m²/YR $15.26 CAD/m²/MO $907.18 CAD/MO $10,886 CAD/YR |
| Space Use |
| Office |
| Condition |
| Partial Build-Out |
| Available |
| Now |
1st Floor - 110
| Size |
| 5,666 SF |
| Term |
| Negotiable |
| Rental Rate |
| $22.68 CAD/SF/YR $1.89 CAD/SF/MO $244.12 CAD/m²/YR $20.34 CAD/m²/MO $10,709 CAD/MO $128,502 CAD/YR |
| Space Use |
| Flex |
| Condition |
| - |
| Available |
| Now |
2nd Floor, Ste 200
| Size |
| 695 SF |
| Term |
| Negotiable |
| Rental Rate |
| $22.68 CAD/SF/YR $1.89 CAD/SF/MO $244.12 CAD/m²/YR $20.34 CAD/m²/MO $1,314 CAD/MO $15,762 CAD/YR |
| Space Use |
| Office |
| Condition |
| - |
| Available |
| 2025-01-01 |
3rd Floor, Ste 307
| Size |
| 2,380 SF |
| Term |
| Negotiable |
| Rental Rate |
| $22.68 CAD/SF/YR $1.89 CAD/SF/MO $244.12 CAD/m²/YR $20.34 CAD/m²/MO $4,498 CAD/MO $53,977 CAD/YR |
| Space Use |
| Office |
| Condition |
| - |
| Available |
| Now |
4th Floor, Ste 402
| Size |
| 3,115 SF |
| Term |
| Negotiable |
| Rental Rate |
| $24.10 CAD/SF/YR $2.01 CAD/SF/MO $259.38 CAD/m²/YR $21.61 CAD/m²/MO $6,255 CAD/MO $75,062 CAD/YR |
| Space Use |
| Office |
| Condition |
| Partial Build-Out |
| Available |
| 30 Days |
6th Floor, Ste 602
| Size |
| 3,091 SF |
| Term |
| Negotiable |
| Rental Rate |
| $22.68 CAD/SF/YR $1.89 CAD/SF/MO $244.12 CAD/m²/YR $20.34 CAD/m²/MO $5,842 CAD/MO $70,102 CAD/YR |
| Space Use |
| Office |
| Condition |
| Full Build-Out |
| Available |
| Now |
6th Floor, Ste 610
| Size |
| 5,704 SF |
| Term |
| Negotiable |
| Rental Rate |
| $22.68 CAD/SF/YR $1.89 CAD/SF/MO $244.12 CAD/m²/YR $20.34 CAD/m²/MO $10,780 CAD/MO $129,364 CAD/YR |
| Space Use |
| Office |
| Condition |
| Full Build-Out |
| Available |
| Now |
1st Floor, Ste 101
| Size | 1,700-1,996 SF |
| Term | Negotiable |
| Rental Rate | $19.84 CAD/SF/YR |
| Space Use | Office |
| Condition | Shell Space |
| Available | 30 Days |
$16-$17/SF Net
- Lease rate does not include certain property expenses
- Mostly Open Floor Plan Layout
- Fits 5 - 16 People
1st Floor, Ste 106
| Size | 640 SF |
| Term | Negotiable |
| Rental Rate | $17.01 CAD/SF/YR |
| Space Use | Office |
| Condition | Partial Build-Out |
| Available | Now |
An authentic creative office in Milwaukee Cultural Hub.
- Listed rate may not include certain utilities, building services and property expenses
- Partially Built-Out as Standard Office
- Mostly Open Floor Plan Layout
- Fits 2 - 6 People
- Space is in Excellent Condition
- Central Air Conditioning
- Private Restrooms
- Walking distance to Milwaukee's best restaurants
- Indoor Fitness Center with Showers & Locker Rooms
- Bike Room
- Community & Conferencing Facility
1st Floor - 110
| Size | 5,666 SF |
| Term | Negotiable |
| Rental Rate | $22.68 CAD/SF/YR |
| Space Use | Flex |
| Condition | - |
| Available | Now |
Ground-level flex space with direct parking lot access High ceilings, ideal for storage, with three private offices Ability to install a garage door for shipping needs Direct ramp access to interior loading docks Suitable for pure storage or higher-value uses
- Lease rate does not include certain property expenses
- Fits 6 - 20 People
2nd Floor, Ste 200
| Size | 695 SF |
| Term | Negotiable |
| Rental Rate | $22.68 CAD/SF/YR |
| Space Use | Office |
| Condition | - |
| Available | 2025-01-01 |
- Lease rate does not include certain property expenses
- Fits 2 - 6 People
3rd Floor, Ste 307
| Size | 2,380 SF |
| Term | Negotiable |
| Rental Rate | $22.68 CAD/SF/YR |
| Space Use | Office |
| Condition | - |
| Available | Now |
$16-$17/SF Net
- Lease rate does not include certain property expenses
- Fits 6 - 20 People
4th Floor, Ste 402
| Size | 3,115 SF |
| Term | Negotiable |
| Rental Rate | $24.10 CAD/SF/YR |
| Space Use | Office |
| Condition | Partial Build-Out |
| Available | 30 Days |
The Timbers Building is a seven-story brick & beam structure – built in 1891 and was once the hub of tannery operations at the Pfister and Vogel Leather Company in the early 20th Century. Today, the building boasts a modern lobby and amenities, with unique wood pillars and striking city views – with impeccable freeway visibility and free parking for its office tenants and their guests.
- Lease rate does not include certain property expenses
- Partially Built-Out as Standard Office
- Mostly Open Floor Plan Layout
- Fits 8 - 25 People
- Kitchen
- Wi-Fi Connectivity
- Bicycle Storage
- Shower Facilities
- Located within Milwaukee’s Cultural Hub – Walker’s
- Within walking distance to best restaurants
- Reservable community and conferencing space
6th Floor, Ste 602
| Size | 3,091 SF |
| Term | Negotiable |
| Rental Rate | $22.68 CAD/SF/YR |
| Space Use | Office |
| Condition | Full Build-Out |
| Available | Now |
Located within Milwaukee’s Cultural Hub – Walker’s Point – The Timbers is within walking distance to Milwaukee’s best restaurants, nightlife and local attractions.
- Lease rate does not include certain property expenses
- Fully Built-Out as Standard Office
- Fits 8 - 25 People
- Can be combined with additional space(s) for up to 8,795 SF of adjacent space
6th Floor, Ste 610
| Size | 5,704 SF |
| Term | Negotiable |
| Rental Rate | $22.68 CAD/SF/YR |
| Space Use | Office |
| Condition | Full Build-Out |
| Available | Now |
- Lease rate does not include certain property expenses
- Fully Built-Out as Standard Office
- Fits 15 - 46 People
- Can be combined with additional space(s) for up to 8,795 SF of adjacent space
Property Overview
New ownership has begun a renovation project at the Tannery Campus to include refreshed common areas, the addition of a fitness center with locker rooms and showers, secure bike storage, a tenant lounge, new central lobby, enhanced outdoor amenities, and more. Anticipated completion is December 2020.
- Conferencing Facility
- Restaurant
- Security System
- Bicycle Storage
PROPERTY FACTS
Presented by

The Timbers at the Tannery | 700 W Virginia St
Hmm, there seems to have been an error sending your message. Please try again.
Thanks! Your message was sent.
















