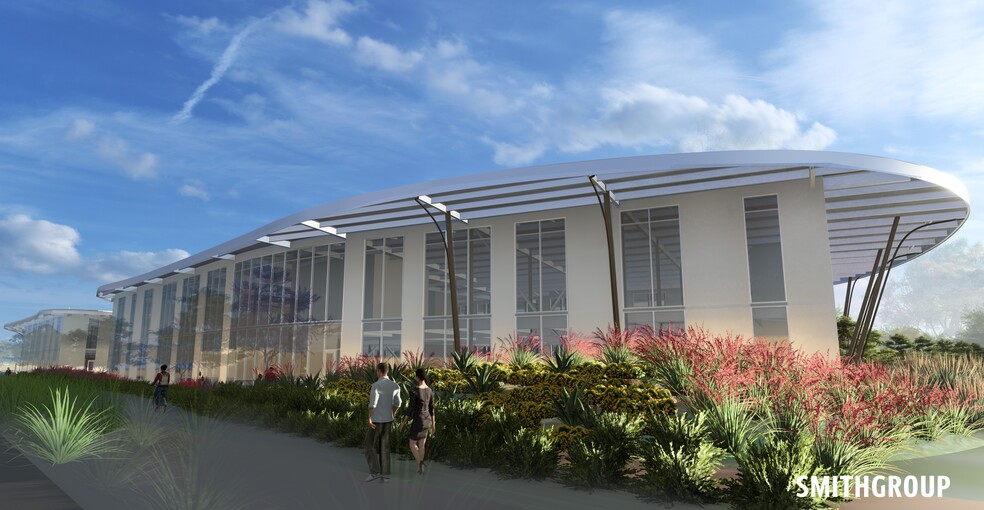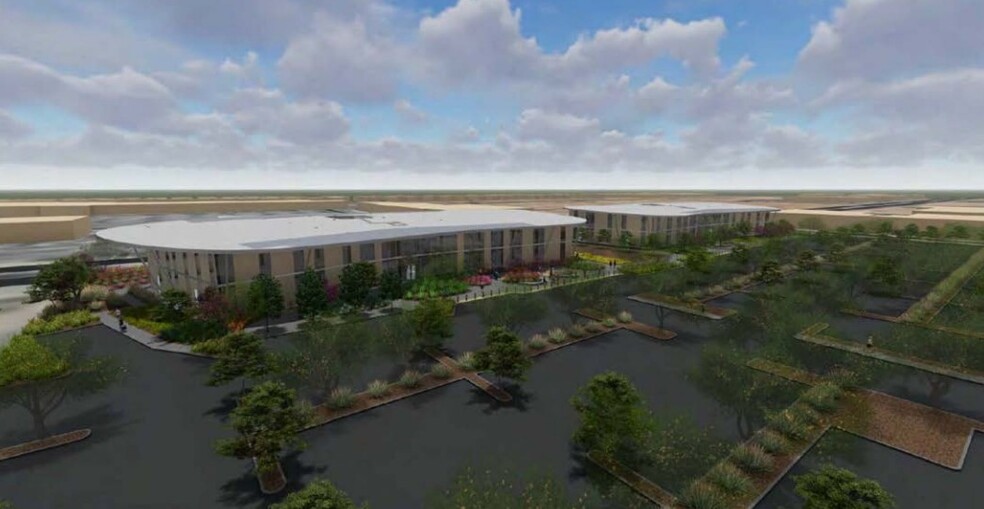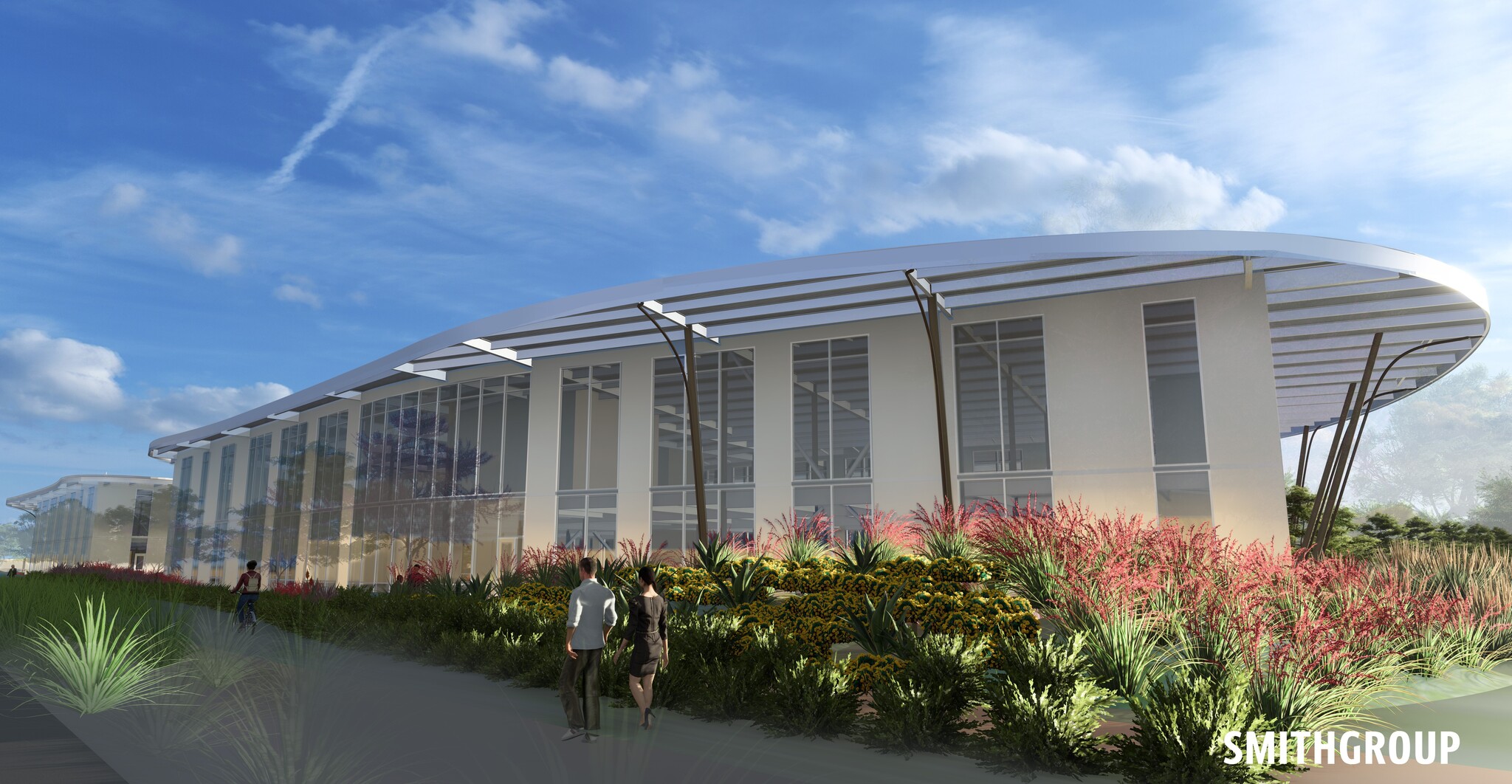
This feature is unavailable at the moment.
We apologize, but the feature you are trying to access is currently unavailable. We are aware of this issue and our team is working hard to resolve the matter.
Please check back in a few minutes. We apologize for the inconvenience.
- LoopNet Team
thank you

Your email has been sent!
Park Highlights
- Brand-new, premier Herndon Pinnacle Office Complex provides newly constructed, Class A office space in an existing commercial hub.
- Positioned on the Herndon Avenue Office corridor, between St. Agnes Hospital & Clovis Community Hospital, convenient to top-quality urban amenities.
- Complex will feature contemporary and distinctive attributes designed by the internationally recognized architectural firm SmithGroup.
- Strong local workforce, with a growing 5-mile daytime employment of over 148,000 and 32% of residents carrying a bachelor’s degree or higher.
PARK FACTS
| Total Space Available | 90,000 SF | Max. Contiguous | 45,000 SF |
| Min. Divisible | 5,000 SF | Park Type | Office Park |
| Total Space Available | 90,000 SF |
| Min. Divisible | 5,000 SF |
| Max. Contiguous | 45,000 SF |
| Park Type | Office Park |
all available spaces(4)
Display Rental Rate as
- Space
- Size
- Term
- Rental Rate
- Space Use
- Condition
- Available
Available newly constructed class A office space in the brand-new premier Herndon Pinnacle Office Complex building of Fresno & Clovis, which will feature contemporary and distinctive attributes designed by the by the internationally recognized architectural firm SmithGroup.
- Lease rate does not include utilities, property expenses or building services
- Fits 13 - 180 People
- Can be combined with additional space(s) for up to 45,000 SF of adjacent space
- TI allowance is negotiable.
- Open Floor Plan Layout
- Space is in Excellent Condition
- Natural Light
Available newly constructed class A office space in the brand-new premier Herndon Pinnacle Office Complex building of Fresno & Clovis, which will feature contemporary and distinctive attributes designed by the by the internationally recognized architectural firm SmithGroup.
- Lease rate does not include utilities, property expenses or building services
- Fits 13 - 180 People
- Can be combined with additional space(s) for up to 45,000 SF of adjacent space
- TI allowance is negotiable.
- Open Floor Plan Layout
- Space is in Excellent Condition
- Natural Light
| Space | Size | Term | Rental Rate | Space Use | Condition | Available |
| 1st Floor, Ste 1st Floor | 5,000-22,500 SF | Negotiable | Upon Request Upon Request Upon Request Upon Request Upon Request Upon Request | Office | Spec Suite | 2025-02-01 |
| 2nd Floor, Ste 2nd Floor | 5,000-22,500 SF | Negotiable | Upon Request Upon Request Upon Request Upon Request Upon Request Upon Request | Office | Spec Suite | 2025-02-01 |
700 W Herndon Ave - 1st Floor - Ste 1st Floor
700 W Herndon Ave - 2nd Floor - Ste 2nd Floor
- Space
- Size
- Term
- Rental Rate
- Space Use
- Condition
- Available
Available newly constructed class A office space in the brand-new premier Herndon Pinnacle Office Complex building of Fresno & Clovis, which will feature contemporary and distinctive attributes designed by the by the internationally recognized architectural firm SmithGroup.
- Lease rate does not include utilities, property expenses or building services
- Fits 13 - 180 People
- Can be combined with additional space(s) for up to 45,000 SF of adjacent space
- TI allowance is negotiable.
- Open Floor Plan Layout
- Space is in Excellent Condition
- Natural Light
Available newly constructed class A office space in the brand-new premier Herndon Pinnacle Office Complex building of Fresno & Clovis, which will feature contemporary and distinctive attributes designed by the by the internationally recognized architectural firm SmithGroup.
- Lease rate does not include utilities, property expenses or building services
- Fits 13 - 180 People
- Can be combined with additional space(s) for up to 45,000 SF of adjacent space
- TI allowance is negotiable.
- Open Floor Plan Layout
- Space is in Excellent Condition
- Natural Light
| Space | Size | Term | Rental Rate | Space Use | Condition | Available |
| 1st Floor, Ste First Floor | 5,000-22,500 SF | Negotiable | Upon Request Upon Request Upon Request Upon Request Upon Request Upon Request | Office | Spec Suite | 2025-12-01 |
| 2nd Floor, Ste 2nd Floor | 5,000-22,500 SF | Negotiable | Upon Request Upon Request Upon Request Upon Request Upon Request Upon Request | Office | Spec Suite | 2025-12-01 |
650 W Herndon Ave - 1st Floor - Ste First Floor
650 W Herndon Ave - 2nd Floor - Ste 2nd Floor
700 W Herndon Ave - 1st Floor - Ste 1st Floor
| Size | 5,000-22,500 SF |
| Term | Negotiable |
| Rental Rate | Upon Request |
| Space Use | Office |
| Condition | Spec Suite |
| Available | 2025-02-01 |
Available newly constructed class A office space in the brand-new premier Herndon Pinnacle Office Complex building of Fresno & Clovis, which will feature contemporary and distinctive attributes designed by the by the internationally recognized architectural firm SmithGroup.
- Lease rate does not include utilities, property expenses or building services
- Open Floor Plan Layout
- Fits 13 - 180 People
- Space is in Excellent Condition
- Can be combined with additional space(s) for up to 45,000 SF of adjacent space
- Natural Light
- TI allowance is negotiable.
700 W Herndon Ave - 2nd Floor - Ste 2nd Floor
| Size | 5,000-22,500 SF |
| Term | Negotiable |
| Rental Rate | Upon Request |
| Space Use | Office |
| Condition | Spec Suite |
| Available | 2025-02-01 |
Available newly constructed class A office space in the brand-new premier Herndon Pinnacle Office Complex building of Fresno & Clovis, which will feature contemporary and distinctive attributes designed by the by the internationally recognized architectural firm SmithGroup.
- Lease rate does not include utilities, property expenses or building services
- Open Floor Plan Layout
- Fits 13 - 180 People
- Space is in Excellent Condition
- Can be combined with additional space(s) for up to 45,000 SF of adjacent space
- Natural Light
- TI allowance is negotiable.
650 W Herndon Ave - 1st Floor - Ste First Floor
| Size | 5,000-22,500 SF |
| Term | Negotiable |
| Rental Rate | Upon Request |
| Space Use | Office |
| Condition | Spec Suite |
| Available | 2025-12-01 |
Available newly constructed class A office space in the brand-new premier Herndon Pinnacle Office Complex building of Fresno & Clovis, which will feature contemporary and distinctive attributes designed by the by the internationally recognized architectural firm SmithGroup.
- Lease rate does not include utilities, property expenses or building services
- Open Floor Plan Layout
- Fits 13 - 180 People
- Space is in Excellent Condition
- Can be combined with additional space(s) for up to 45,000 SF of adjacent space
- Natural Light
- TI allowance is negotiable.
650 W Herndon Ave - 2nd Floor - Ste 2nd Floor
| Size | 5,000-22,500 SF |
| Term | Negotiable |
| Rental Rate | Upon Request |
| Space Use | Office |
| Condition | Spec Suite |
| Available | 2025-12-01 |
Available newly constructed class A office space in the brand-new premier Herndon Pinnacle Office Complex building of Fresno & Clovis, which will feature contemporary and distinctive attributes designed by the by the internationally recognized architectural firm SmithGroup.
- Lease rate does not include utilities, property expenses or building services
- Open Floor Plan Layout
- Fits 13 - 180 People
- Space is in Excellent Condition
- Can be combined with additional space(s) for up to 45,000 SF of adjacent space
- Natural Light
- TI allowance is negotiable.
Park Overview
Discover the ideal new home to grow a business with the state-of-the-art, newly constructed offices at the Herndon Pinnacle Office Complex of Clovis/Fresno, California. The cutting-edge project will feature contemporary and distinctive features and amenities designed by the internationally recognized architectural firm SmithGroup. The project has two phases: Phase 1, which includes Building A, and Phase 2, which includes Building B. Both buildings are 45,000 square feet. Building A is expected to be delivered in February 2025. This rare opportunity allows businesses to secure Class A space for their operations with a prime location on the Herndon Avenue Office corridor, close to Freeway 168. It’s also just 20 minutes from the Fresno Yosemite International Airport, facilitating longer-distance travel for employees and clients. The Herndon Pinnacle Office Complex rests ideally between St. Agnes Hospital and Clovis Community Hospital, near a wealth of top-quality urban amenities. The River Park Shopping Center, home to numerous upscale brands, popular restaurants, and the Regal Fresno Riverpark movie theater, is reachable in just five minutes. The area also offers big box stores, including Walmart Supercenter, Costco, Lowe’s, Best Buy, Target, Kohl’s, and many more. These convenient retailers provide great options for lunch and after-work shopping, improving work-life balance. There are great opportunities for outdoor recreation as well, including several golf courses, parks, and country clubs. Fresno is a thriving city of over 500,000 residents that serves as the gateway to the northern Sierras, Yosemite to the east, and the San Joaquin Valley agricultural area to the west. The city boasts a historic charm and character true to its roots as a major hub between rural, suburban, and urban living. There’s no shortage of intricate performing arts theatres, live music venues, and athletic fields and stadiums in Fresno. Bustling urban neighborhoods like Tower District and Downtown are both home to local restaurants, breweries, bars, cafes, and specialty shops. Residents and visitors alike enjoy hiking, camping, and more at nearby natural areas like Sequoia National Park, Sierra National Forest, and Yosemite National Park. Lease Brochure Link: https://acrobat.adobe.com/id/urn:aaid:sc:US:c5519aca-bf54-41ac-9754-63fcace1675c
Park Brochure
Leasing Agent
Greg Maroot, Broker Associate - DRE #01102553
Greg began his career in real estate sales and development in 1996 as a full-time real estate agent. He represented numerous clients in the purchasing and selling of large multi-residential, residential subdivisions, and commercial property transactions in the Central Valley.
Greg obtained his broker’s license in 2001. Also during that time, he expanded his business to represent home-buyers and investor clients in purchasing and selling foreclosed, short sale, and traditional residential and multi-family properties in Fresno and Madera Counties.
Greg has successfully represented both commercial and residential investment property owners by assisting them in managing their real estate portfolio, leasing, purchasing and selling properties. Greg’s keen understanding of the current economic climate, and the opportunities that it presents for his clients, has resulted in a successful track record of reaching their targeted return on investment. Greg’s clients know that he is committed to aggressively promoting his listings on the leading commercial property listing services, researching the details, and watching out for their interests in handling what can be difficult or complex transactions.
Presented by

Herndon Pinnacle Office Complex | Clovis, CA 93612
Hmm, there seems to have been an error sending your message. Please try again.
Thanks! Your message was sent.







