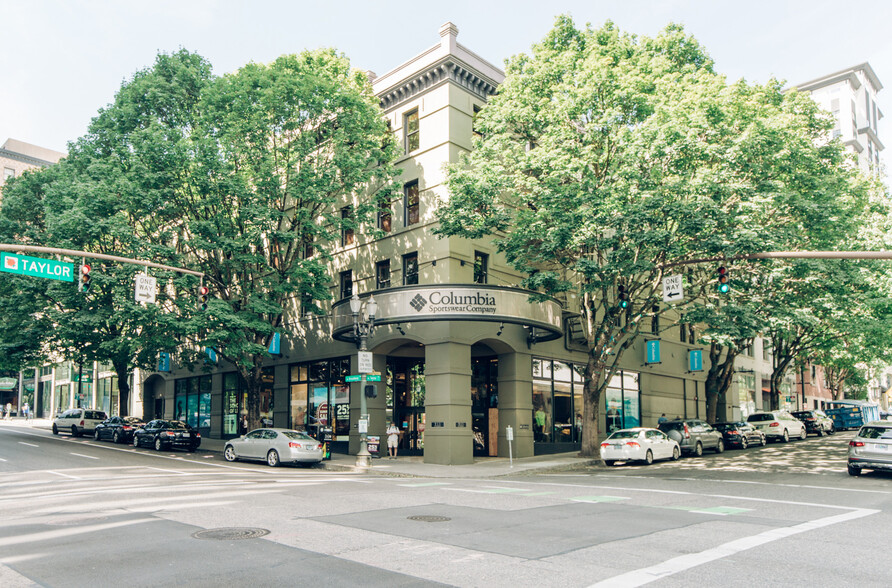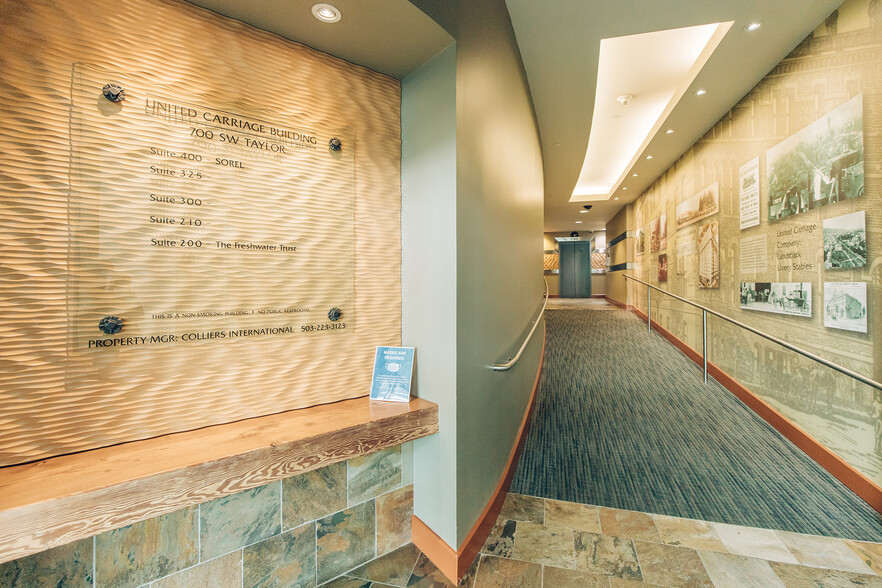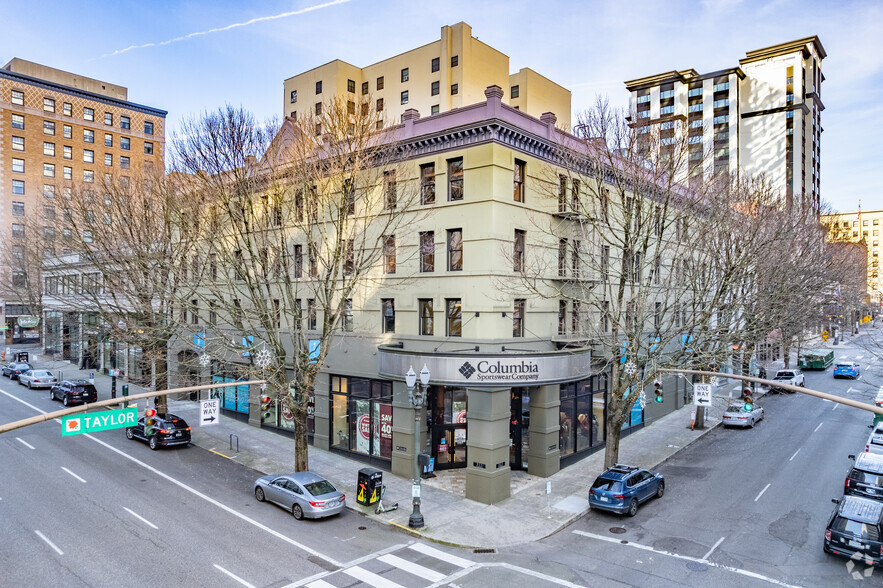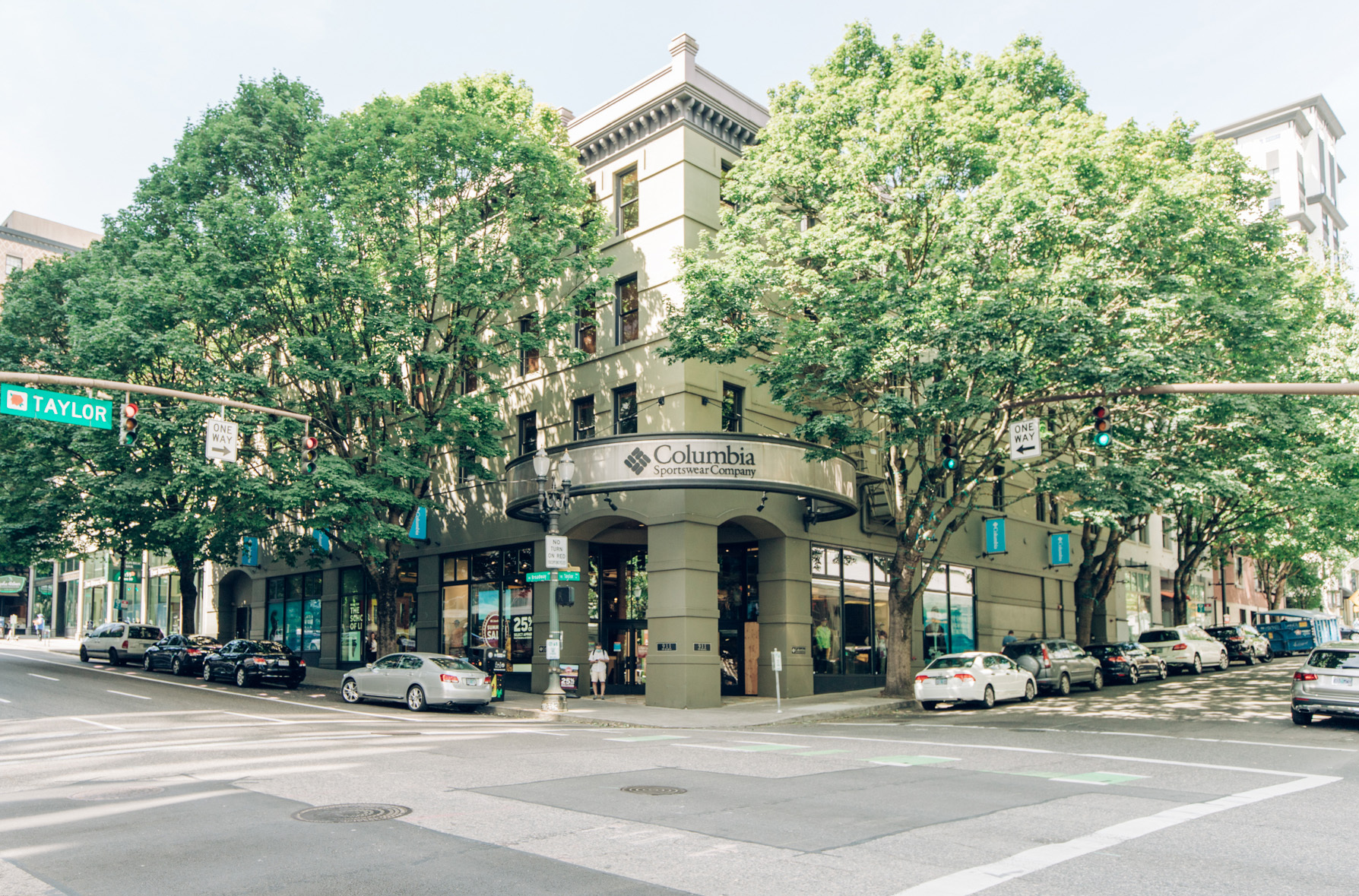Log In/Sign Up
Your email has been sent.
Display Rental Rate as
- Space
- Size
- Term
- Rental Rate
- Space Use
- Condition
- Available
Rare single tenant office opportunity.
- Rate includes utilities, building services and property expenses
- Mostly Open Floor Plan Layout
- Space is in Excellent Condition
- Equipped with fiber-optic telecom/data service
- Exposed brick and beam construction
- Partially Built-Out as Standard Office
- Fits 33 - 103 People
- Can be combined with additional space(s) for up to 44,062 SF of adjacent space
- High ceilings
Rare single tenant office opportunity.
- Rate includes utilities, building services and property expenses
- Mostly Open Floor Plan Layout
- Space is in Excellent Condition
- Equipped with fiber-optic telecom/data service
- Exposed brick and beam construction
- Partially Built-Out as Standard Office
- Fits 34 - 107 People
- Can be combined with additional space(s) for up to 44,062 SF of adjacent space
- High ceilings
Rare single tenant office opportunity.
- Rate includes utilities, building services and property expenses
- Mostly Open Floor Plan Layout
- Space is in Excellent Condition
- Equipped with fiber-optic telecom/data service
- Exposed brick and beam construction
- Partially Built-Out as Standard Office
- Fits 34 - 107 People
- Can be combined with additional space(s) for up to 44,062 SF of adjacent space
- High ceilings
| Space | Size | Term | Rental Rate | Space Use | Condition | Available |
| 2nd Floor, Ste 200 | 12,870 SF | Negotiable | $30.11 CAD/SF/YR $2.51 CAD/SF/MO $387,559 CAD/YR $32,297 CAD/MO | Office | Partial Build-Out | Now |
| 3rd Floor, Ste 300 | 13,374 SF | Negotiable | $30.11 CAD/SF/YR $2.51 CAD/SF/MO $402,736 CAD/YR $33,561 CAD/MO | Office | Partial Build-Out | Now |
| 4th Floor, Ste 400 | 13,302 SF | Negotiable | $30.11 CAD/SF/YR $2.51 CAD/SF/MO $400,568 CAD/YR $33,381 CAD/MO | Office | Partial Build-Out | Now |
2nd Floor, Ste 200
| Size |
| 12,870 SF |
| Term |
| Negotiable |
| Rental Rate |
| $30.11 CAD/SF/YR $2.51 CAD/SF/MO $387,559 CAD/YR $32,297 CAD/MO |
| Space Use |
| Office |
| Condition |
| Partial Build-Out |
| Available |
| Now |
3rd Floor, Ste 300
| Size |
| 13,374 SF |
| Term |
| Negotiable |
| Rental Rate |
| $30.11 CAD/SF/YR $2.51 CAD/SF/MO $402,736 CAD/YR $33,561 CAD/MO |
| Space Use |
| Office |
| Condition |
| Partial Build-Out |
| Available |
| Now |
4th Floor, Ste 400
| Size |
| 13,302 SF |
| Term |
| Negotiable |
| Rental Rate |
| $30.11 CAD/SF/YR $2.51 CAD/SF/MO $400,568 CAD/YR $33,381 CAD/MO |
| Space Use |
| Office |
| Condition |
| Partial Build-Out |
| Available |
| Now |
Spaces are matched based on search filters: space use, price, and size
- Space
- Size
- Term
- Rental Rate
- Space Use
- Condition
- Available
Retail Space on Taylor
- Rate includes utilities, building services and property expenses
- Located in-line with other retail
- High ceilings
- Partially Built-Out as Standard Retail Space
- Can be combined with additional space(s) for up to 44,062 SF of adjacent space
- Exposed brick and beam construction
Rare single tenant office opportunity.
- Rate includes utilities, building services and property expenses
- Mostly Open Floor Plan Layout
- Space is in Excellent Condition
- Equipped with fiber-optic telecom/data service
- Exposed brick and beam construction
- Partially Built-Out as Standard Office
- Fits 33 - 103 People
- Can be combined with additional space(s) for up to 44,062 SF of adjacent space
- High ceilings
Rare single tenant office opportunity.
- Rate includes utilities, building services and property expenses
- Mostly Open Floor Plan Layout
- Space is in Excellent Condition
- Equipped with fiber-optic telecom/data service
- Exposed brick and beam construction
- Partially Built-Out as Standard Office
- Fits 34 - 107 People
- Can be combined with additional space(s) for up to 44,062 SF of adjacent space
- High ceilings
Rare single tenant office opportunity.
- Rate includes utilities, building services and property expenses
- Mostly Open Floor Plan Layout
- Space is in Excellent Condition
- Equipped with fiber-optic telecom/data service
- Exposed brick and beam construction
- Partially Built-Out as Standard Office
- Fits 34 - 107 People
- Can be combined with additional space(s) for up to 44,062 SF of adjacent space
- High ceilings
| Space | Size | Term | Rental Rate | Space Use | Condition | Available |
| 1st Floor | 4,516 SF | Negotiable | $30.11 CAD/SF/YR $2.51 CAD/SF/MO $135,992 CAD/YR $11,333 CAD/MO | Retail | Partial Build-Out | Now |
| 2nd Floor, Ste 200 | 12,870 SF | Negotiable | $30.11 CAD/SF/YR $2.51 CAD/SF/MO $387,559 CAD/YR $32,297 CAD/MO | Office | Partial Build-Out | Now |
| 3rd Floor, Ste 300 | 13,374 SF | Negotiable | $30.11 CAD/SF/YR $2.51 CAD/SF/MO $402,736 CAD/YR $33,561 CAD/MO | Office | Partial Build-Out | Now |
| 4th Floor, Ste 400 | 13,302 SF | Negotiable | $30.11 CAD/SF/YR $2.51 CAD/SF/MO $400,568 CAD/YR $33,381 CAD/MO | Office | Partial Build-Out | Now |
1st Floor
| Size |
| 4,516 SF |
| Term |
| Negotiable |
| Rental Rate |
| $30.11 CAD/SF/YR $2.51 CAD/SF/MO $135,992 CAD/YR $11,333 CAD/MO |
| Space Use |
| Retail |
| Condition |
| Partial Build-Out |
| Available |
| Now |
2nd Floor, Ste 200
| Size |
| 12,870 SF |
| Term |
| Negotiable |
| Rental Rate |
| $30.11 CAD/SF/YR $2.51 CAD/SF/MO $387,559 CAD/YR $32,297 CAD/MO |
| Space Use |
| Office |
| Condition |
| Partial Build-Out |
| Available |
| Now |
3rd Floor, Ste 300
| Size |
| 13,374 SF |
| Term |
| Negotiable |
| Rental Rate |
| $30.11 CAD/SF/YR $2.51 CAD/SF/MO $402,736 CAD/YR $33,561 CAD/MO |
| Space Use |
| Office |
| Condition |
| Partial Build-Out |
| Available |
| Now |
4th Floor, Ste 400
| Size |
| 13,302 SF |
| Term |
| Negotiable |
| Rental Rate |
| $30.11 CAD/SF/YR $2.51 CAD/SF/MO $400,568 CAD/YR $33,381 CAD/MO |
| Space Use |
| Office |
| Condition |
| Partial Build-Out |
| Available |
| Now |
1 of 1
Videos
Matterport 3D Exterior
Matterport 3D Tour
Photos
Street View
Street
Map
1st Floor
| Size | 4,516 SF |
| Term | Negotiable |
| Rental Rate | $30.11 CAD/SF/YR |
| Space Use | Retail |
| Condition | Partial Build-Out |
| Available | Now |
Retail Space on Taylor
- Rate includes utilities, building services and property expenses
- Partially Built-Out as Standard Retail Space
- Located in-line with other retail
- Can be combined with additional space(s) for up to 44,062 SF of adjacent space
- High ceilings
- Exposed brick and beam construction
1 of 5
Videos
Matterport 3D Exterior
Matterport 3D Tour
Photos
Street View
Street
Map
2nd Floor, Ste 200
| Size | 12,870 SF |
| Term | Negotiable |
| Rental Rate | $30.11 CAD/SF/YR |
| Space Use | Office |
| Condition | Partial Build-Out |
| Available | Now |
Rare single tenant office opportunity.
- Rate includes utilities, building services and property expenses
- Partially Built-Out as Standard Office
- Mostly Open Floor Plan Layout
- Fits 33 - 103 People
- Space is in Excellent Condition
- Can be combined with additional space(s) for up to 44,062 SF of adjacent space
- Equipped with fiber-optic telecom/data service
- High ceilings
- Exposed brick and beam construction
1 of 6
Videos
Matterport 3D Exterior
Matterport 3D Tour
Photos
Street View
Street
Map
3rd Floor, Ste 300
| Size | 13,374 SF |
| Term | Negotiable |
| Rental Rate | $30.11 CAD/SF/YR |
| Space Use | Office |
| Condition | Partial Build-Out |
| Available | Now |
Rare single tenant office opportunity.
- Rate includes utilities, building services and property expenses
- Partially Built-Out as Standard Office
- Mostly Open Floor Plan Layout
- Fits 34 - 107 People
- Space is in Excellent Condition
- Can be combined with additional space(s) for up to 44,062 SF of adjacent space
- Equipped with fiber-optic telecom/data service
- High ceilings
- Exposed brick and beam construction
1 of 8
Videos
Matterport 3D Exterior
Matterport 3D Tour
Photos
Street View
Street
Map
4th Floor, Ste 400
| Size | 13,302 SF |
| Term | Negotiable |
| Rental Rate | $30.11 CAD/SF/YR |
| Space Use | Office |
| Condition | Partial Build-Out |
| Available | Now |
Rare single tenant office opportunity.
- Rate includes utilities, building services and property expenses
- Partially Built-Out as Standard Office
- Mostly Open Floor Plan Layout
- Fits 34 - 107 People
- Space is in Excellent Condition
- Can be combined with additional space(s) for up to 44,062 SF of adjacent space
- Equipped with fiber-optic telecom/data service
- High ceilings
- Exposed brick and beam construction
Features and Amenities
- Bus Line
- Signage
- Shower Facilities
Property Facts
Building Type
Office
Year Built/Renovated
1892/2005
Building Height
4 Stories
Building Size
53,768 SF
Building Class
B
Typical Floor Size
10,000 SF
Select Tenants
- Floor
- Tenant Name
- Industry
- 1st
- Columbia Sportswear Company
- Retailer
- 2nd
- Hedgehog Development
- Professional, Scientific, and Technical Services
- 3rd
- Rosen Law Firm PC
- Professional, Scientific, and Technical Services
- 4th
- Sorel
- Retailer
- 2nd
- The Freshwater Trust
- Services
- 1st
- United Carriage Building Management
- Real Estate
- 3rd
- United Language Group
- Professional, Scientific, and Technical Services
1 1
Walk Score®
Walker's Paradise (100)
Transit Score®
Rider's Paradise (94)
Bike Score®
Biker's Paradise (91)
1 of 8
Videos
Matterport 3D Exterior
Matterport 3D Tour
Photos
Street View
Street
Map
1 of 1
Presented by

United Carriage Bldg | 700 SW Taylor St
Already a member? Log In
Hmm, there seems to have been an error sending your message. Please try again.
Thanks! Your message was sent.
Your message has been sent!
Activate your LoopNet account now to track properties, get real-time alerts, save time on future inquiries, and more.

















