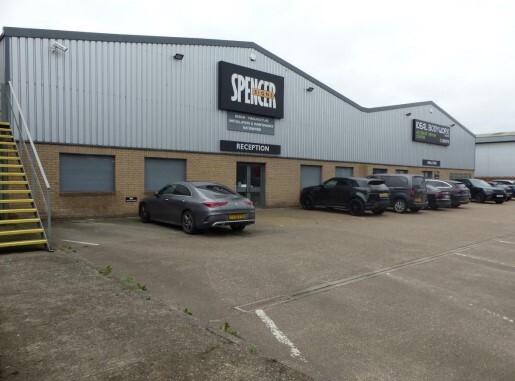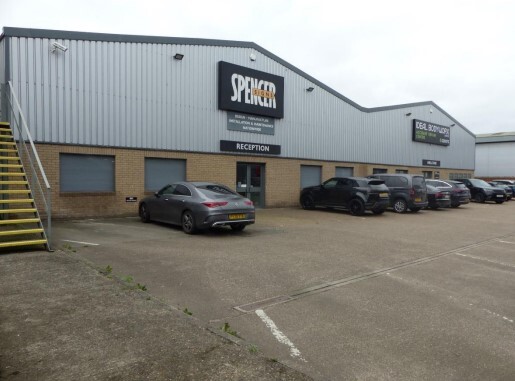
This feature is unavailable at the moment.
We apologize, but the feature you are trying to access is currently unavailable. We are aware of this issue and our team is working hard to resolve the matter.
Please check back in a few minutes. We apologize for the inconvenience.
- LoopNet Team
thank you

Your email has been sent!
70 Scarborough St
28,836 SF 48% Leased Industrial Building Hull HU3 4TG $2,311,470 CAD ($80 CAD/SF)

Investment Highlights
- Located fronting the western side of Scarborough Street
- Car parking enclosed with security fencing and an access gate
- Close to a mix of national occupiers including various trade counters and local independent companies
Executive Summary
Property Facts
| Price | $2,311,470 CAD | Building Class | B |
| Price Per SF | $80 CAD | Lot Size | 0.74 AC |
| Sale Type | Investment | Rentable Building Area | 28,836 SF |
| Tenure | Freehold | No. Stories | 2 |
| Property Type | Industrial | Year Built | 2000 |
| Property Subtype | Warehouse |
| Price | $2,311,470 CAD |
| Price Per SF | $80 CAD |
| Sale Type | Investment |
| Tenure | Freehold |
| Property Type | Industrial |
| Property Subtype | Warehouse |
| Building Class | B |
| Lot Size | 0.74 AC |
| Rentable Building Area | 28,836 SF |
| No. Stories | 2 |
| Year Built | 2000 |
Amenities
- Security System
- Energy Performance Rating - D
- Storage Space
Utilities
- Lighting
- Gas
- Water
- Sewer
- Heating
Space Availability
- Space
- Size
- Space Use
- Condition
- Available
The premises comprise an industrial building with office accommodation, mezzanine areas, parking and loading facilities. The premises have modern office accommodation to the front with wc facilities. The offices have suspended ceilings incorporating LED lighting, air conditioning and double glazed windows. Located to the rear of the office is an open plan warehouse with a three tonne travelling crane and loading facilities to the rear yard which are accessed from Manchester Street. The property also has a large mezzanine area which is part divided to create office/work areas and a staff canteen/kitchen. The premises externally have parking to the front accessed from Scarborough Street and loading facilities to the rear accessed from Manchester Street. The property has solar panels on the roof which provide electricity to the unit and at times additional electricity is subject to a lead in tariff.
The premises comprise an industrial building with office accommodation, mezzanine areas, parking and loading facilities. The premises have modern office accommodation to the front with wc facilities. The offices have suspended ceilings incorporating LED lighting, air conditioning and double glazed windows. Located to the rear of the office is an open plan warehouse with a three tonne travelling crane and loading facilities to the rear yard which are accessed from Manchester Street. The property also has a large mezzanine area which is part divided to create office/work areas and a staff canteen/kitchen. The premises externally have parking to the front accessed from Scarborough Street and loading facilities to the rear accessed from Manchester Street. The property has solar panels on the roof which provide electricity to the unit and at times additional electricity is subject to a lead in tariff.
| Space | Size | Space Use | Condition | Available |
| Ground | 11,010 SF | Industrial | Full Build-Out | Now |
| Mezzanine | 4,046 SF | Industrial | Full Build-Out | Now |
Ground
| Size |
| 11,010 SF |
| Space Use |
| Industrial |
| Condition |
| Full Build-Out |
| Available |
| Now |
Mezzanine
| Size |
| 4,046 SF |
| Space Use |
| Industrial |
| Condition |
| Full Build-Out |
| Available |
| Now |
Ground
| Size | 11,010 SF |
| Space Use | Industrial |
| Condition | Full Build-Out |
| Available | Now |
The premises comprise an industrial building with office accommodation, mezzanine areas, parking and loading facilities. The premises have modern office accommodation to the front with wc facilities. The offices have suspended ceilings incorporating LED lighting, air conditioning and double glazed windows. Located to the rear of the office is an open plan warehouse with a three tonne travelling crane and loading facilities to the rear yard which are accessed from Manchester Street. The property also has a large mezzanine area which is part divided to create office/work areas and a staff canteen/kitchen. The premises externally have parking to the front accessed from Scarborough Street and loading facilities to the rear accessed from Manchester Street. The property has solar panels on the roof which provide electricity to the unit and at times additional electricity is subject to a lead in tariff.
Mezzanine
| Size | 4,046 SF |
| Space Use | Industrial |
| Condition | Full Build-Out |
| Available | Now |
The premises comprise an industrial building with office accommodation, mezzanine areas, parking and loading facilities. The premises have modern office accommodation to the front with wc facilities. The offices have suspended ceilings incorporating LED lighting, air conditioning and double glazed windows. Located to the rear of the office is an open plan warehouse with a three tonne travelling crane and loading facilities to the rear yard which are accessed from Manchester Street. The property also has a large mezzanine area which is part divided to create office/work areas and a staff canteen/kitchen. The premises externally have parking to the front accessed from Scarborough Street and loading facilities to the rear accessed from Manchester Street. The property has solar panels on the roof which provide electricity to the unit and at times additional electricity is subject to a lead in tariff.
Presented by

70 Scarborough St
Hmm, there seems to have been an error sending your message. Please try again.
Thanks! Your message was sent.





