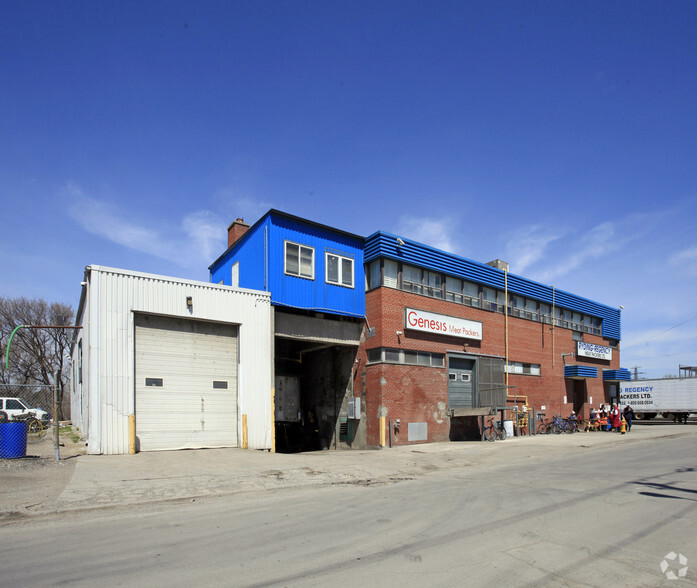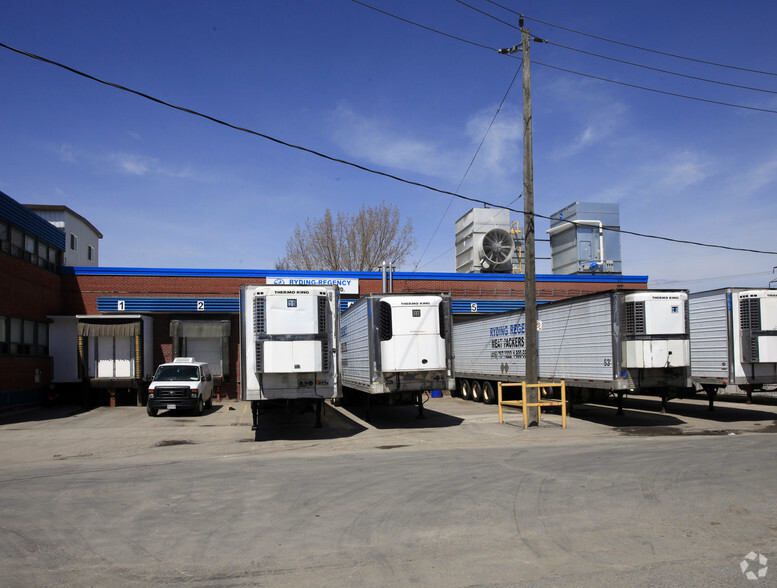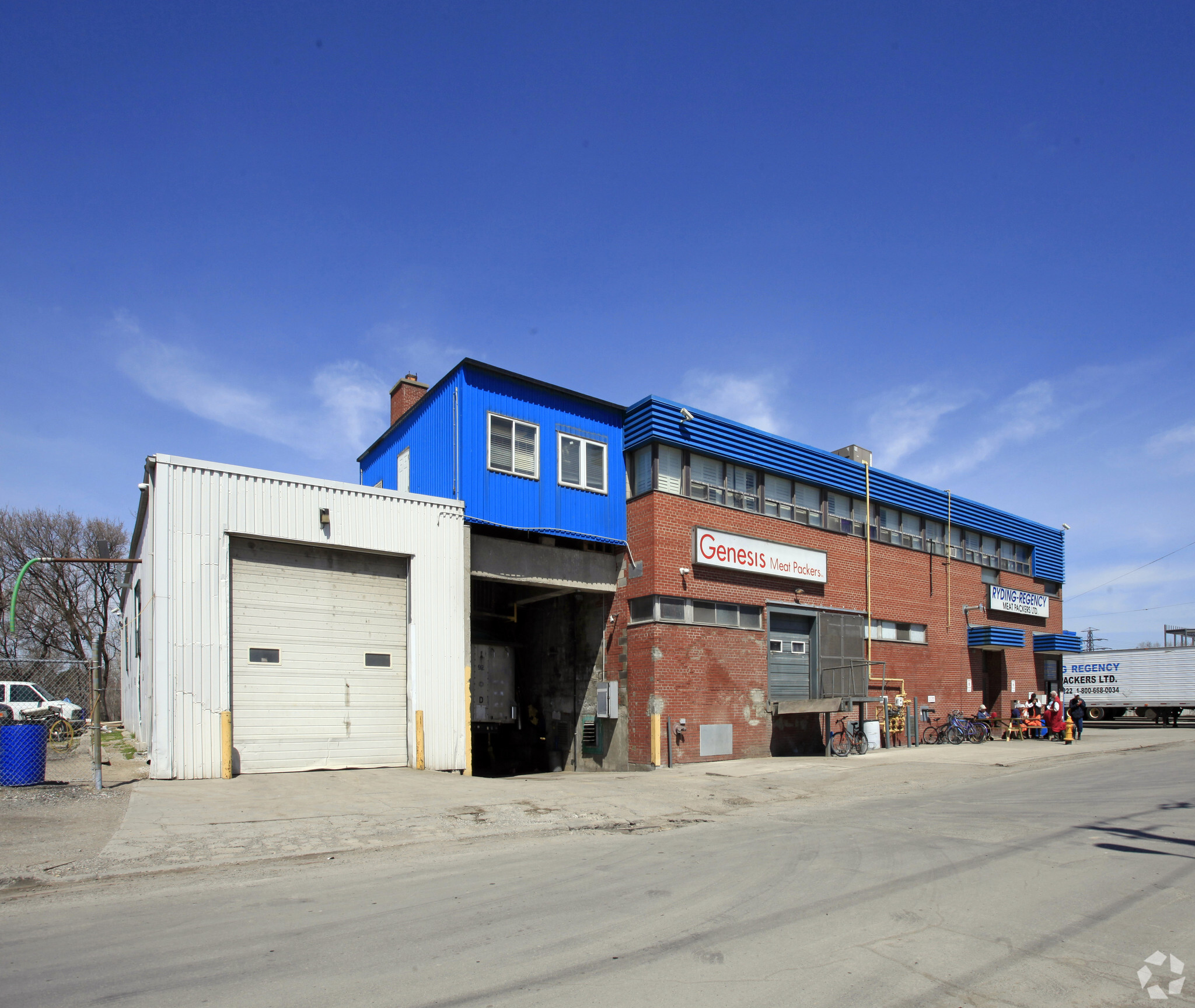
This feature is unavailable at the moment.
We apologize, but the feature you are trying to access is currently unavailable. We are aware of this issue and our team is working hard to resolve the matter.
Please check back in a few minutes. We apologize for the inconvenience.
- LoopNet Team
thank you

Your email has been sent!
70 Glen Scarlett Rd
14,172 - 42,516 SF of Industrial Space Available in Toronto, ON M6N 1P4


Features
all available spaces(3)
Display Rental Rate as
- Space
- Size
- Term
- Rental Rate
- Space Use
- Condition
- Available
Great opportunity to lease a freestanding building in the heart of the city. Available for several uses, including refrigeration storage, food processing, or conventional industrial/commercial uses. 8 TL doors, 16'-30' clear height. 24,381 sf above ground w/ 18,125 sf basement w/ 16' clear height. Cold storage federally approved food processing facility. Proximity to public transit and major arteries. Steps from all amenities. Floor drains throughout premises.
- Lease rate does not include utilities, property expenses or building services
- Floor drains throughout premises.
- 16'-30' clear height
- Can be combined with additional space(s) for up to 42,516 SF of adjacent space
- Steps from all amenities
Great opportunity to lease a freestanding building in the heart of the city. Available for several uses, including refrigeration storage, food processing, or conventional industrial/commercial uses. 8 TL doors, 16'-30' clear height. 24,381 sf above ground w/ 18,125 sf basement w/ 16' clear height. Cold storage federally approved food processing facility.
- Lease rate does not include utilities, property expenses or building services
- Cold storage federally approved food processing
- Floor drains throughout premises.
- Can be combined with additional space(s) for up to 42,516 SF of adjacent space
- Proximity to public transit and major arteries
Great opportunity to lease a freestanding building in the heart of the city. Available for refrigeration storage. 8 TL doors, 16'-30' clear height. Proximity to public transit and major arteries. Steps from all amenities. Floor drains throughout premises.
- Lease rate does not include utilities, property expenses or building services
- 8 Loading Docks
- Proximity to public transit and major arteries
- Can be combined with additional space(s) for up to 42,516 SF of adjacent space
- 6'-30' clear height
- Floor drains throughout premises.
| Space | Size | Term | Rental Rate | Space Use | Condition | Available |
| Basement | 14,172 SF | Negotiable | Upon Request Upon Request Upon Request Upon Request Upon Request Upon Request | Industrial | - | 30 Days |
| 1st Floor - 2 | 14,172 SF | 1-10 Years | Upon Request Upon Request Upon Request Upon Request Upon Request Upon Request | Industrial | - | 30 Days |
| 2nd Floor - 3 | 14,172 SF | 1-10 Years | Upon Request Upon Request Upon Request Upon Request Upon Request Upon Request | Industrial | - | 30 Days |
Basement
| Size |
| 14,172 SF |
| Term |
| Negotiable |
| Rental Rate |
| Upon Request Upon Request Upon Request Upon Request Upon Request Upon Request |
| Space Use |
| Industrial |
| Condition |
| - |
| Available |
| 30 Days |
1st Floor - 2
| Size |
| 14,172 SF |
| Term |
| 1-10 Years |
| Rental Rate |
| Upon Request Upon Request Upon Request Upon Request Upon Request Upon Request |
| Space Use |
| Industrial |
| Condition |
| - |
| Available |
| 30 Days |
2nd Floor - 3
| Size |
| 14,172 SF |
| Term |
| 1-10 Years |
| Rental Rate |
| Upon Request Upon Request Upon Request Upon Request Upon Request Upon Request |
| Space Use |
| Industrial |
| Condition |
| - |
| Available |
| 30 Days |
Basement
| Size | 14,172 SF |
| Term | Negotiable |
| Rental Rate | Upon Request |
| Space Use | Industrial |
| Condition | - |
| Available | 30 Days |
Great opportunity to lease a freestanding building in the heart of the city. Available for several uses, including refrigeration storage, food processing, or conventional industrial/commercial uses. 8 TL doors, 16'-30' clear height. 24,381 sf above ground w/ 18,125 sf basement w/ 16' clear height. Cold storage federally approved food processing facility. Proximity to public transit and major arteries. Steps from all amenities. Floor drains throughout premises.
- Lease rate does not include utilities, property expenses or building services
- Can be combined with additional space(s) for up to 42,516 SF of adjacent space
- Floor drains throughout premises.
- Steps from all amenities
- 16'-30' clear height
1st Floor - 2
| Size | 14,172 SF |
| Term | 1-10 Years |
| Rental Rate | Upon Request |
| Space Use | Industrial |
| Condition | - |
| Available | 30 Days |
Great opportunity to lease a freestanding building in the heart of the city. Available for several uses, including refrigeration storage, food processing, or conventional industrial/commercial uses. 8 TL doors, 16'-30' clear height. 24,381 sf above ground w/ 18,125 sf basement w/ 16' clear height. Cold storage federally approved food processing facility.
- Lease rate does not include utilities, property expenses or building services
- Can be combined with additional space(s) for up to 42,516 SF of adjacent space
- Cold storage federally approved food processing
- Proximity to public transit and major arteries
- Floor drains throughout premises.
2nd Floor - 3
| Size | 14,172 SF |
| Term | 1-10 Years |
| Rental Rate | Upon Request |
| Space Use | Industrial |
| Condition | - |
| Available | 30 Days |
Great opportunity to lease a freestanding building in the heart of the city. Available for refrigeration storage. 8 TL doors, 16'-30' clear height. Proximity to public transit and major arteries. Steps from all amenities. Floor drains throughout premises.
- Lease rate does not include utilities, property expenses or building services
- Can be combined with additional space(s) for up to 42,516 SF of adjacent space
- 8 Loading Docks
- 6'-30' clear height
- Proximity to public transit and major arteries
- Floor drains throughout premises.
Other Industrial FACILITY FACTS
Presented by

70 Glen Scarlett Rd
Hmm, there seems to have been an error sending your message. Please try again.
Thanks! Your message was sent.



