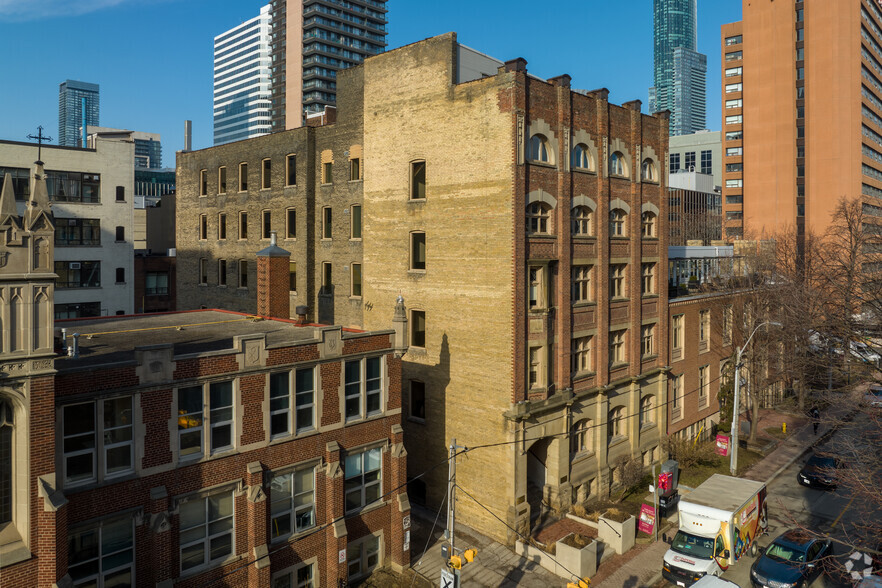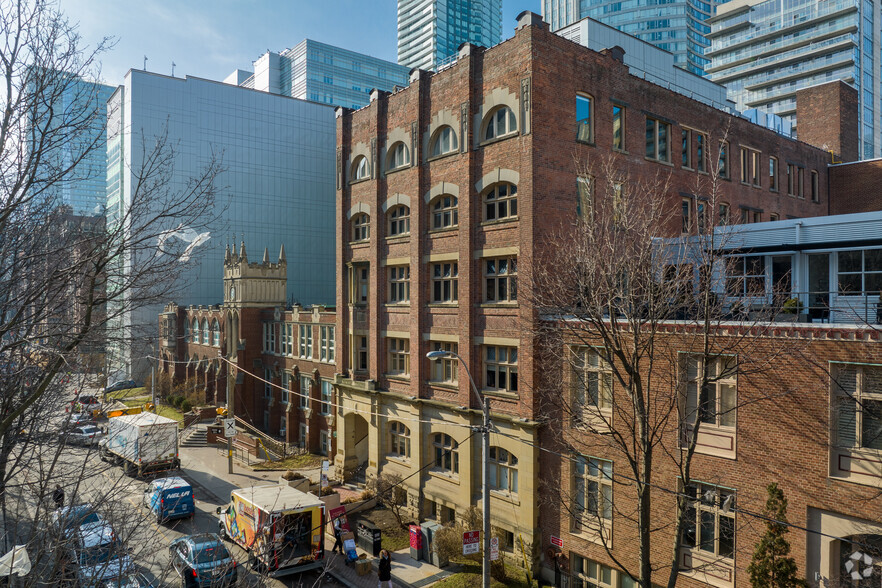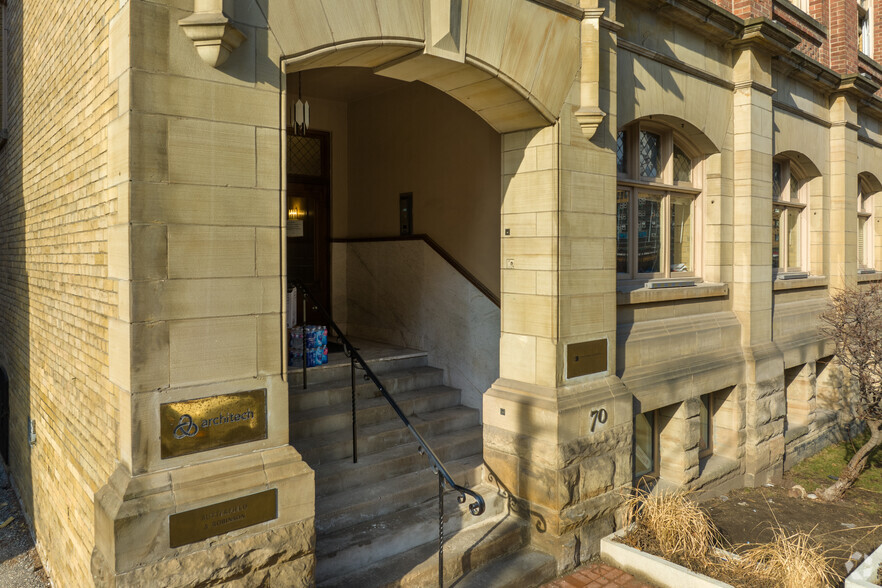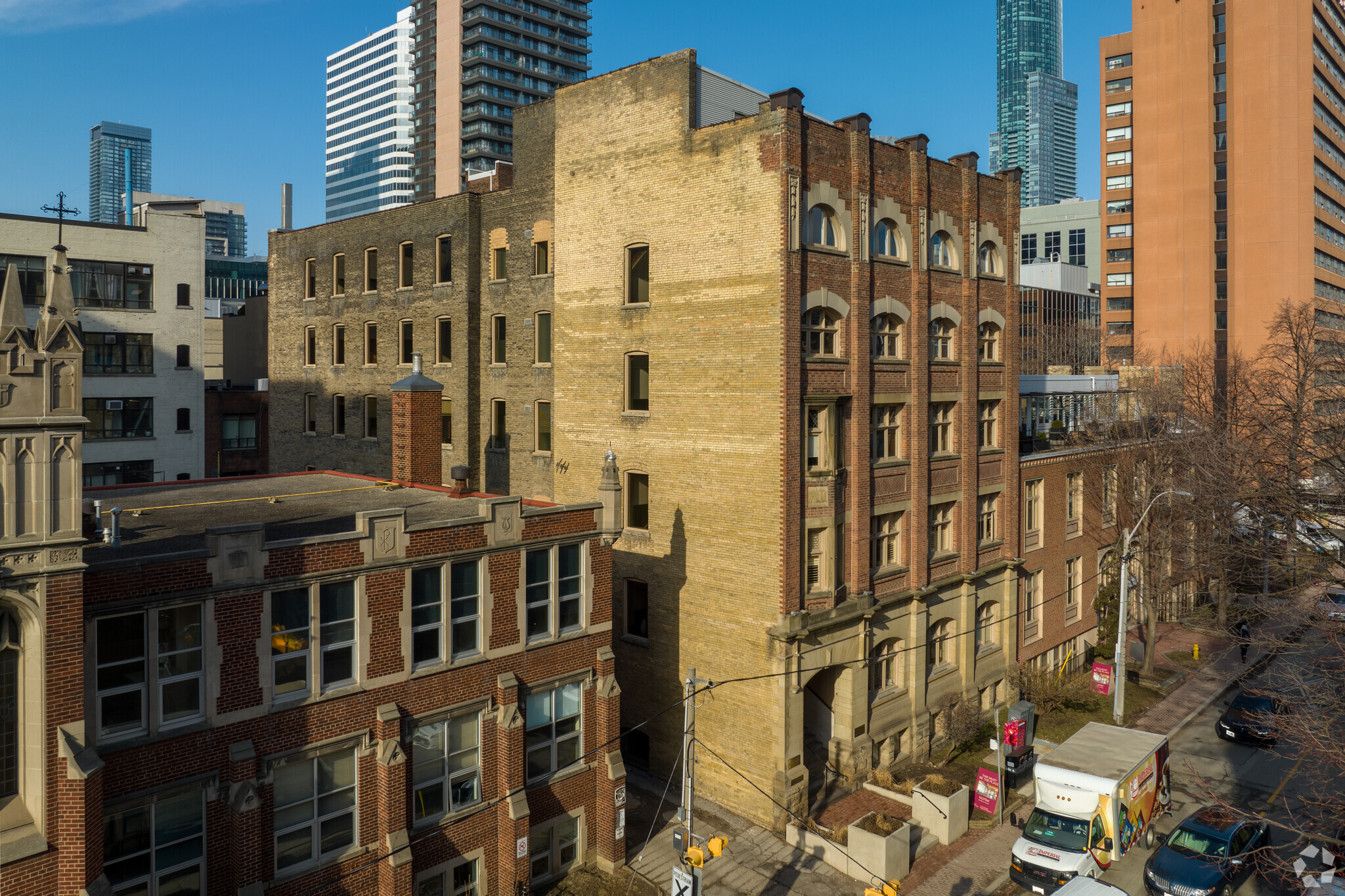
This feature is unavailable at the moment.
We apologize, but the feature you are trying to access is currently unavailable. We are aware of this issue and our team is working hard to resolve the matter.
Please check back in a few minutes. We apologize for the inconvenience.
- LoopNet Team
thank you

Your email has been sent!
70 Bond St
3,123 - 13,708 SF of Office Space Available in Toronto, ON M4C 2X4



Highlights
- Built in 1910 with additions in 1959, restored in 1981, and continuously upgraded.
- Features 1 passenger elevator and 2 freight elevators
- Ceiling heights range from 8 feet 6 inches to 13 feet 6 inches.
- 90% thermopane windows and a well-maintained air quality assessment system.
all available spaces(3)
Display Rental Rate as
- Space
- Size
- Term
- Rental Rate
- Space Use
- Condition
- Available
3 private offices, meeting room, storage and washrooms in bright bright brick and beam suite with newly polished concrete floors, fresh paint and new lights. Large open area, kitchen roughed in.
- Lease rate does not include utilities, property expenses or building services
- Open Floor Plan Layout
- 3 Private Offices
- Kitchen
- Fresh paint
- Fully Built-Out as Standard Office
- Fits 8 - 25 People
- 1 Conference Room
- Private Restrooms
- Newly polished concrete floors
Brick and beam space with mix of private offices and meeting rooms, large kitchen, server room. Two floors with interconnecting stairs, light on 4 sides, private washrooms and access to common area rooftop patio.
- Lease rate does not include utilities, property expenses or building services
- Mostly Open Floor Plan Layout
- Conference Rooms
- Private Restrooms
- Access to common area rooftop patio.
- Fully Built-Out as Standard Office
- Fits 14 - 43 People
- Kitchen
- Brick and beam space
Brick and beam space with mix of private offices and meeting rooms, large kitchen, server room. Two floors with interconnecting stairs, light on 4 sides, private washrooms and access to common area rooftop patio.
- Lease rate does not include utilities, property expenses or building services
- Mostly Open Floor Plan Layout
- Conference Rooms
- Private Restrooms
- Brick and beam space
- Fully Built-Out as Standard Office
- Fits 14 - 43 People
- Kitchen
- Access to common area rooftop patio.
| Space | Size | Term | Rental Rate | Space Use | Condition | Available |
| 1st Floor, Ste LL 1 | 3,123 SF | 1-10 Years | $24.00 CAD/SF/YR $2.00 CAD/SF/MO $258.33 CAD/m²/YR $21.53 CAD/m²/MO $6,246 CAD/MO $74,952 CAD/YR | Office | Full Build-Out | Now |
| 4th Floor | 5,290 SF | 1-10 Years | $28.50 CAD/SF/YR $2.38 CAD/SF/MO $306.77 CAD/m²/YR $25.56 CAD/m²/MO $12,564 CAD/MO $150,765 CAD/YR | Office | Full Build-Out | Now |
| 5th Floor | 5,295 SF | 1-10 Years | $28.50 CAD/SF/YR $2.38 CAD/SF/MO $306.77 CAD/m²/YR $25.56 CAD/m²/MO $12,576 CAD/MO $150,908 CAD/YR | Office | Full Build-Out | Now |
1st Floor, Ste LL 1
| Size |
| 3,123 SF |
| Term |
| 1-10 Years |
| Rental Rate |
| $24.00 CAD/SF/YR $2.00 CAD/SF/MO $258.33 CAD/m²/YR $21.53 CAD/m²/MO $6,246 CAD/MO $74,952 CAD/YR |
| Space Use |
| Office |
| Condition |
| Full Build-Out |
| Available |
| Now |
4th Floor
| Size |
| 5,290 SF |
| Term |
| 1-10 Years |
| Rental Rate |
| $28.50 CAD/SF/YR $2.38 CAD/SF/MO $306.77 CAD/m²/YR $25.56 CAD/m²/MO $12,564 CAD/MO $150,765 CAD/YR |
| Space Use |
| Office |
| Condition |
| Full Build-Out |
| Available |
| Now |
5th Floor
| Size |
| 5,295 SF |
| Term |
| 1-10 Years |
| Rental Rate |
| $28.50 CAD/SF/YR $2.38 CAD/SF/MO $306.77 CAD/m²/YR $25.56 CAD/m²/MO $12,576 CAD/MO $150,908 CAD/YR |
| Space Use |
| Office |
| Condition |
| Full Build-Out |
| Available |
| Now |
1st Floor, Ste LL 1
| Size | 3,123 SF |
| Term | 1-10 Years |
| Rental Rate | $24.00 CAD/SF/YR |
| Space Use | Office |
| Condition | Full Build-Out |
| Available | Now |
3 private offices, meeting room, storage and washrooms in bright bright brick and beam suite with newly polished concrete floors, fresh paint and new lights. Large open area, kitchen roughed in.
- Lease rate does not include utilities, property expenses or building services
- Fully Built-Out as Standard Office
- Open Floor Plan Layout
- Fits 8 - 25 People
- 3 Private Offices
- 1 Conference Room
- Kitchen
- Private Restrooms
- Fresh paint
- Newly polished concrete floors
4th Floor
| Size | 5,290 SF |
| Term | 1-10 Years |
| Rental Rate | $28.50 CAD/SF/YR |
| Space Use | Office |
| Condition | Full Build-Out |
| Available | Now |
Brick and beam space with mix of private offices and meeting rooms, large kitchen, server room. Two floors with interconnecting stairs, light on 4 sides, private washrooms and access to common area rooftop patio.
- Lease rate does not include utilities, property expenses or building services
- Fully Built-Out as Standard Office
- Mostly Open Floor Plan Layout
- Fits 14 - 43 People
- Conference Rooms
- Kitchen
- Private Restrooms
- Brick and beam space
- Access to common area rooftop patio.
5th Floor
| Size | 5,295 SF |
| Term | 1-10 Years |
| Rental Rate | $28.50 CAD/SF/YR |
| Space Use | Office |
| Condition | Full Build-Out |
| Available | Now |
Brick and beam space with mix of private offices and meeting rooms, large kitchen, server room. Two floors with interconnecting stairs, light on 4 sides, private washrooms and access to common area rooftop patio.
- Lease rate does not include utilities, property expenses or building services
- Fully Built-Out as Standard Office
- Mostly Open Floor Plan Layout
- Fits 14 - 43 People
- Conference Rooms
- Kitchen
- Private Restrooms
- Access to common area rooftop patio.
- Brick and beam space
Property Overview
Two buildings, seamlessly integrated, with operable windows and high ceilings. One is a classic brownstone-style building with oak-panelled elevator and lobby, art-deco chandeliers and sconces, providing a charming alternative to conventional office accommodation. The other is an attached low-rise modern building with large open spaces.
PROPERTY FACTS
Presented by

70 Bond St
Hmm, there seems to have been an error sending your message. Please try again.
Thanks! Your message was sent.


