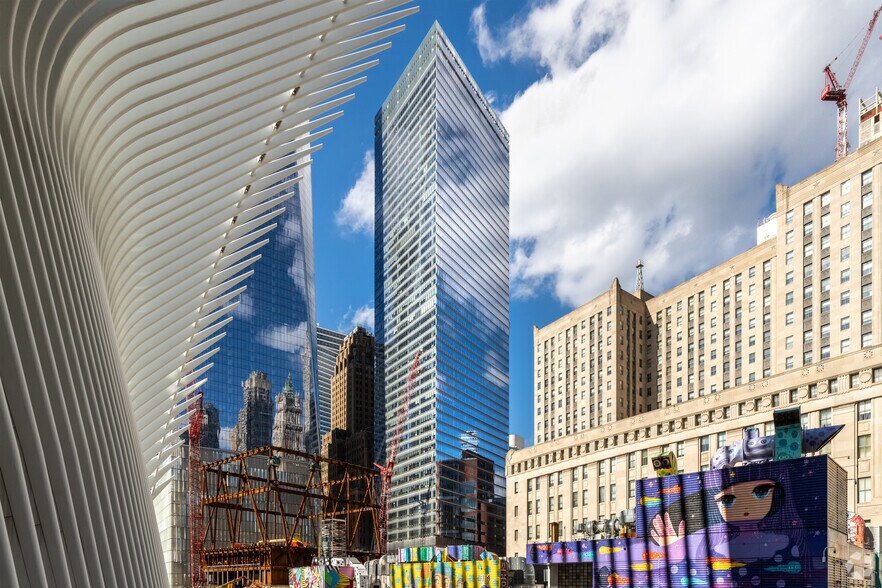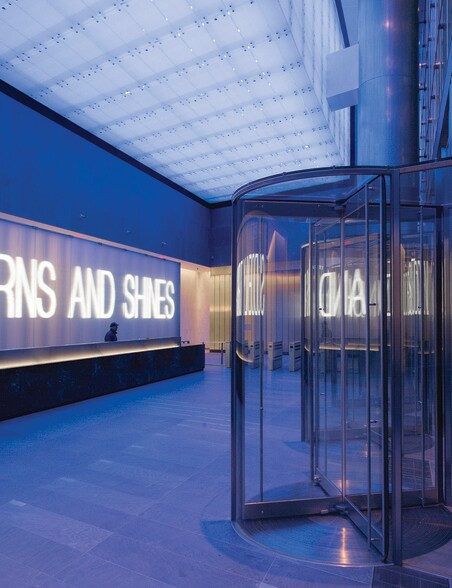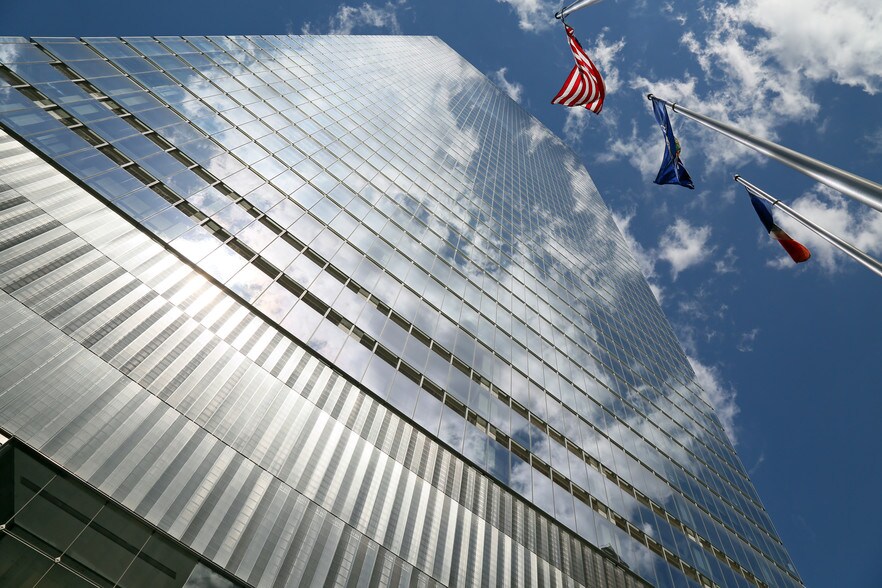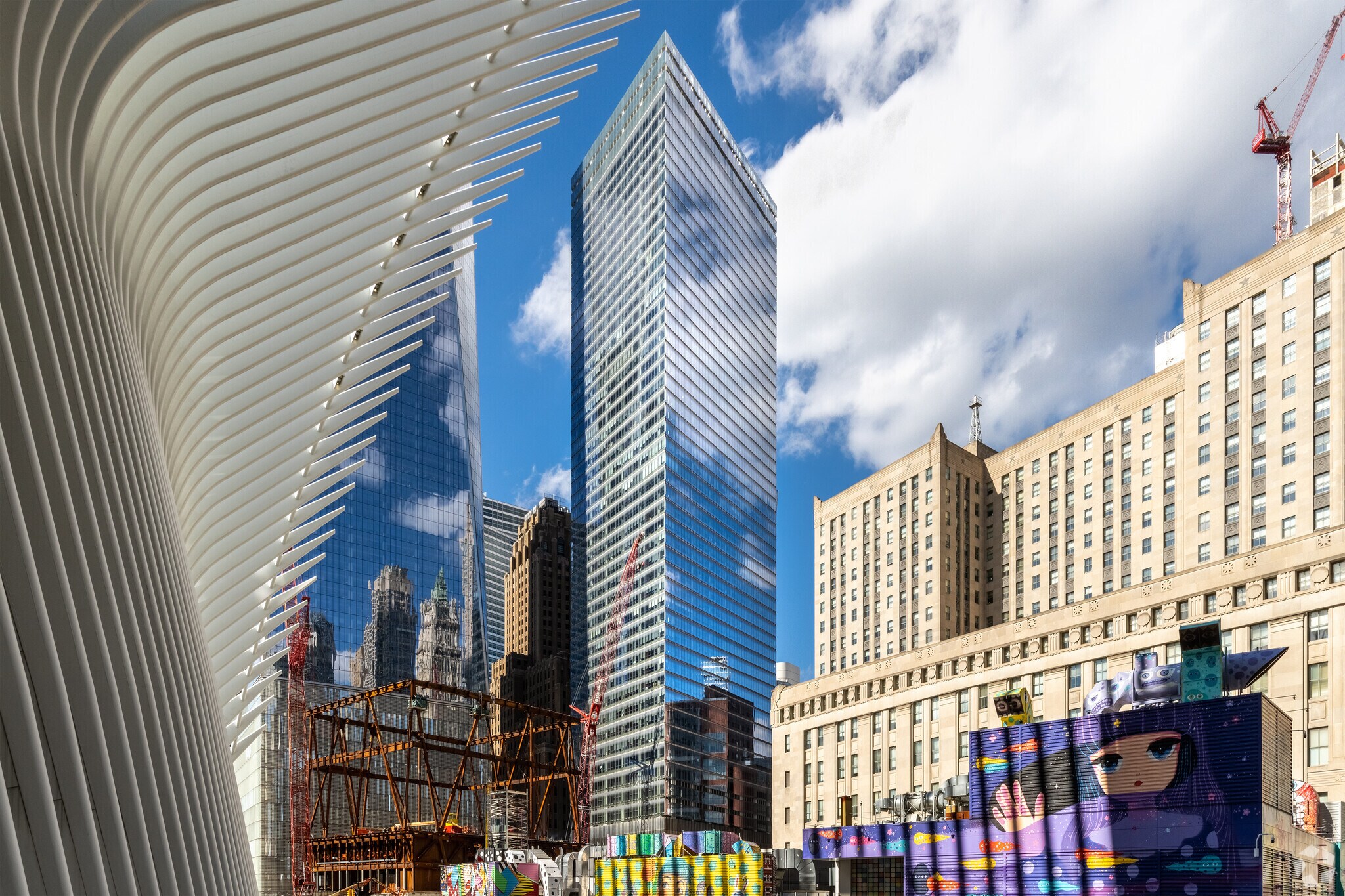
This feature is unavailable at the moment.
We apologize, but the feature you are trying to access is currently unavailable. We are aware of this issue and our team is working hard to resolve the matter.
Please check back in a few minutes. We apologize for the inconvenience.
- LoopNet Team
thank you

Your email has been sent!
7 World Trade Center 7 World Trade Center
40,442 SF of 5-Star Office Space Available in New York, NY 10007



all available space(1)
Display Rental Rate as
- Space
- Size
- Term
- Rental Rate
- Space Use
- Condition
- Available
- Built, furnished and wired - Full term through 12/2029 - Spectacular light and 360 degree river views - Seating for up to 290 people in open area - 29 conference rooms, additional phone booths, all glass-fronted - Multiple eat-in pantries - Close proximity to Fulton Street Transit Hub, PATH Station and 11 subway lines - The Studio – mixed use lounge space located on the 10th floor of the building
- Sublease space available from current tenant
- Mostly Open Floor Plan Layout
- 29 Conference Rooms
- Space is in Excellent Condition
- Central Air Conditioning
- Kitchen
- Print/Copy Room
- Natural Light
- Fully Built-Out as Standard Office
- Fits 102 - 324 People
- 290 Workstations
- Plug & Play
- Reception Area
- Elevator Access
- Private Restrooms
- Wheelchair Accessible
| Space | Size | Term | Rental Rate | Space Use | Condition | Available |
| 39th Floor | 40,442 SF | Dec 2029 | Upon Request Upon Request Upon Request Upon Request Upon Request Upon Request | Office | Full Build-Out | Now |
39th Floor
| Size |
| 40,442 SF |
| Term |
| Dec 2029 |
| Rental Rate |
| Upon Request Upon Request Upon Request Upon Request Upon Request Upon Request |
| Space Use |
| Office |
| Condition |
| Full Build-Out |
| Available |
| Now |
39th Floor
| Size | 40,442 SF |
| Term | Dec 2029 |
| Rental Rate | Upon Request |
| Space Use | Office |
| Condition | Full Build-Out |
| Available | Now |
- Built, furnished and wired - Full term through 12/2029 - Spectacular light and 360 degree river views - Seating for up to 290 people in open area - 29 conference rooms, additional phone booths, all glass-fronted - Multiple eat-in pantries - Close proximity to Fulton Street Transit Hub, PATH Station and 11 subway lines - The Studio – mixed use lounge space located on the 10th floor of the building
- Sublease space available from current tenant
- Fully Built-Out as Standard Office
- Mostly Open Floor Plan Layout
- Fits 102 - 324 People
- 29 Conference Rooms
- 290 Workstations
- Space is in Excellent Condition
- Plug & Play
- Central Air Conditioning
- Reception Area
- Kitchen
- Elevator Access
- Print/Copy Room
- Private Restrooms
- Natural Light
- Wheelchair Accessible
Property Overview
Built in 2006, 7 World Trade Center is ideally situated between the Financial District and TriBeCa in Lower Manhattan, offering tenants proximity to Fulton Street Transit Hub, PATH Station and 11 subway lines. Floor plans offer spectacular light and 360 degree river views and tenants can take advantage of onsite amenties such as The Studio, a mixed use lounge space located on the 10th floor of the building.
- Atrium
- Bus Line
- Metro/Subway
- Property Manager on Site
- Security System
- Waterfront
PROPERTY FACTS
Presented by

7 World Trade Center | 7 World Trade Center
Hmm, there seems to have been an error sending your message. Please try again.
Thanks! Your message was sent.






