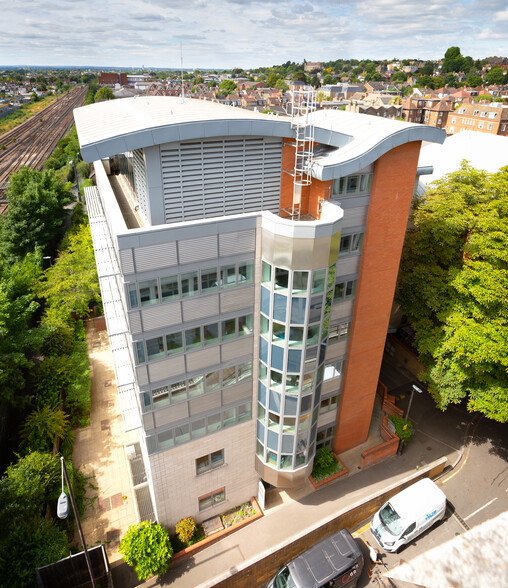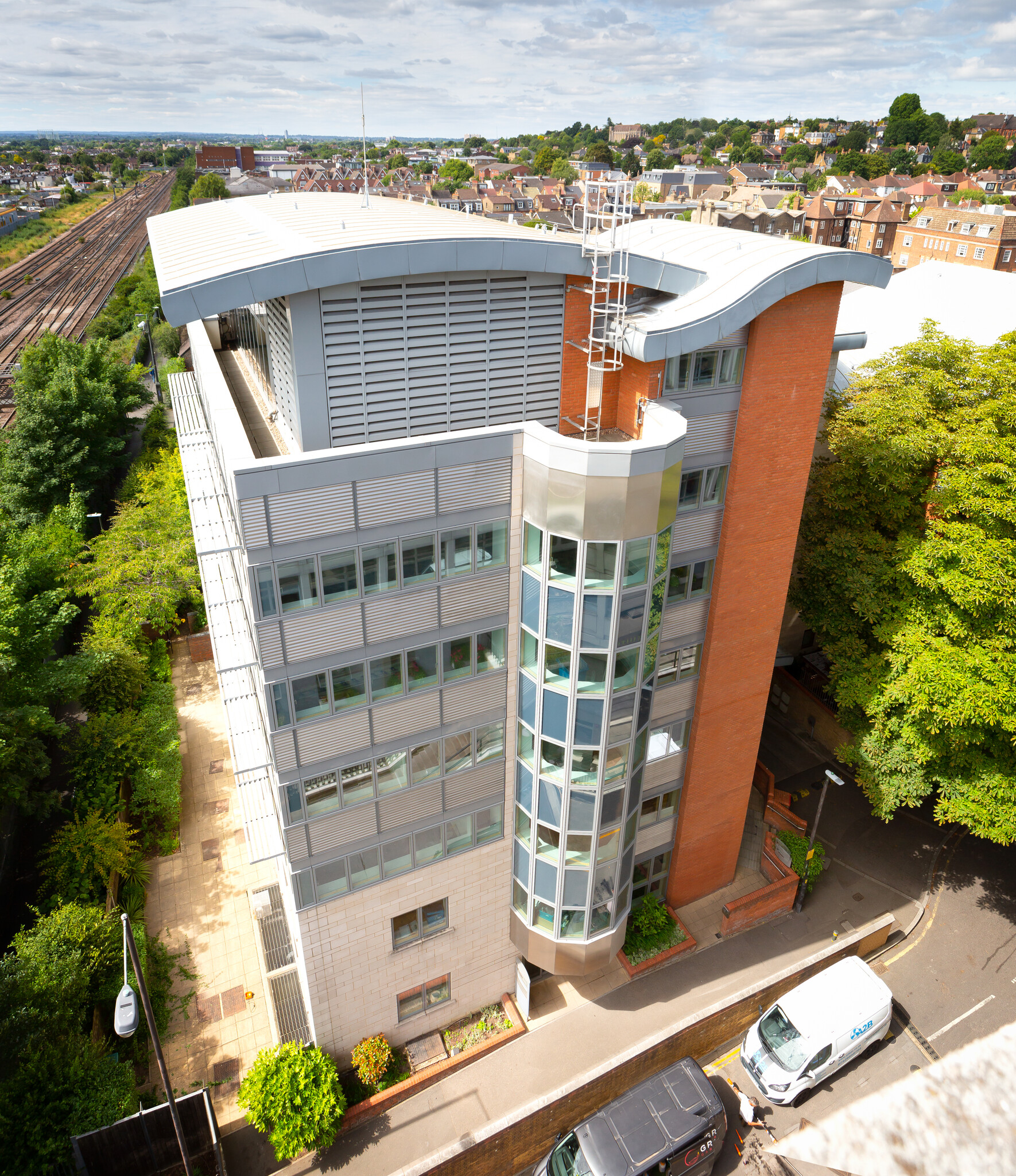
This feature is unavailable at the moment.
We apologize, but the feature you are trying to access is currently unavailable. We are aware of this issue and our team is working hard to resolve the matter.
Please check back in a few minutes. We apologize for the inconvenience.
- LoopNet Team
7 Francis Grove
London SW19 4DW
The Courtyard · Property For Lease

HIGHLIGHTS
- Flexible accommodation
- Fully air-cooled / heated office suites
- Showers and lockers
- Excellent natural light
- LED lighting
- Perimeter trunking for power & data
PROPERTY OVERVIEW
Prominently located in the heart of Wimbledon Town Centre, The Courtyard is a seven-storey office building, with imposing front elevations. The property benefits from vaulted ceilings, excellent natural light and two balconies which offer far reaching panoramic views. Car parking is available on site at a ratio of 1 space per 1,000 sq ft occupied. Car parking spaces are subject to an additional charge. The property has undergone a full refurbishment. The Courtyard is situated in a prime position on the corner of St George’s Road and Francis Grove. Wimbledon’s strategic location and excellent transport links have ensured its continuing success as of London’s decentralised office locations. The Centre Court Shopping Centre and Crescent have attracted many major national retailers and a wide selection of entertainment and leisure facilities to Wimbledon Town Centre. Health and Fitness Clubs, Wimbledon Theatre, a multi-screen cinema complex, and a wide selection of restaurants together with Wimbledon Common its golf clubs all form part of the cosmopolitan mix.
- 24 Hour Access
- Bus Line
- Commuter Rail
- Metro/Subway
- Security System
- Accent Lighting
- Energy Performance Rating - B
- Air Conditioning
- Smoke Detector
PROPERTY FACTS
ATTACHMENTS
| Marketing Brochure/Flyer |
LINKS
Listing ID: 25645733
Date on Market: 2022-05-06
Last Updated:
Address: 7 Francis Grove, London SW19 4DW
The Office Property at 7 Francis Grove, London, SW19 4DW is no longer being advertised on LoopNet.ca. Contact the broker for information on availability.
OFFICE PROPERTIES IN NEARBY NEIGHBORHOODS
- South West London Commercial Property
- City of Westminster London Commercial Property
- East Central London Commercial Property
- South East London Commercial Property
- City of London Commercial Property
- Camden London Commercial Property
- Shoreditch Commercial Property
- Ealing Commercial Property
- West Central London Commercial Property
- Croydon Commercial Property
- Farringdon Commercial Property

