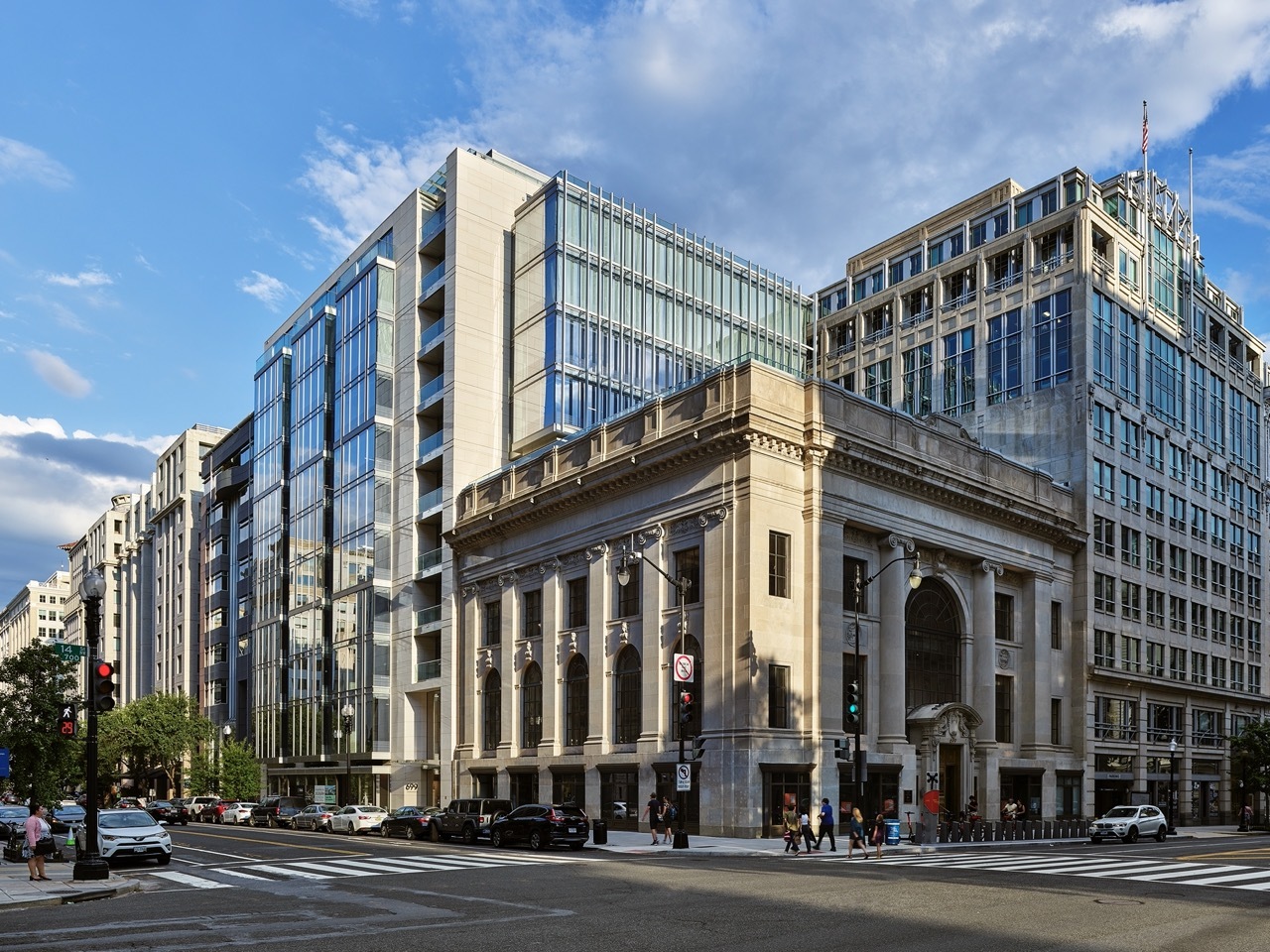699 14th Street NW 699 14th St NW 4,212 - 64,269 SF of 5-Star Office Space Available in Washington, DC 20005
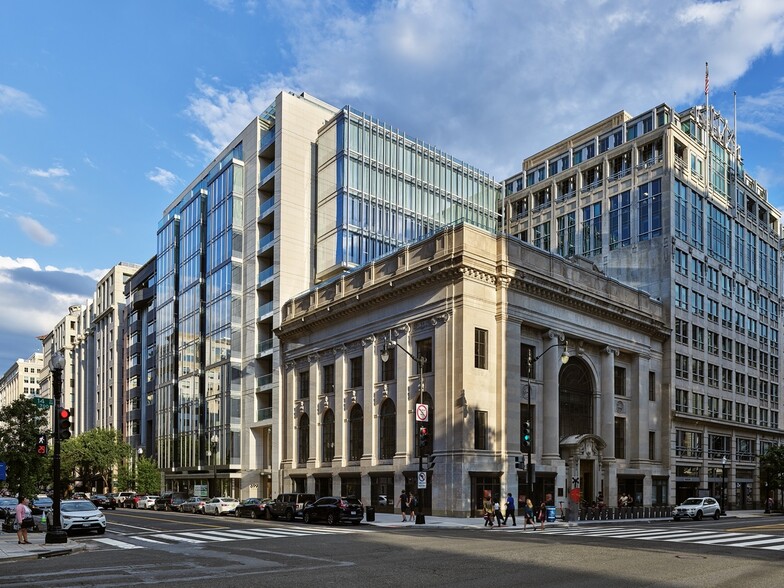
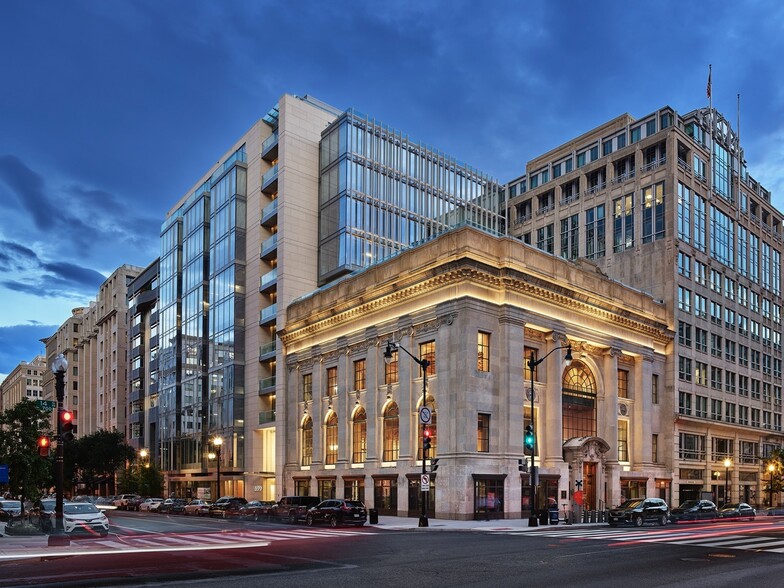
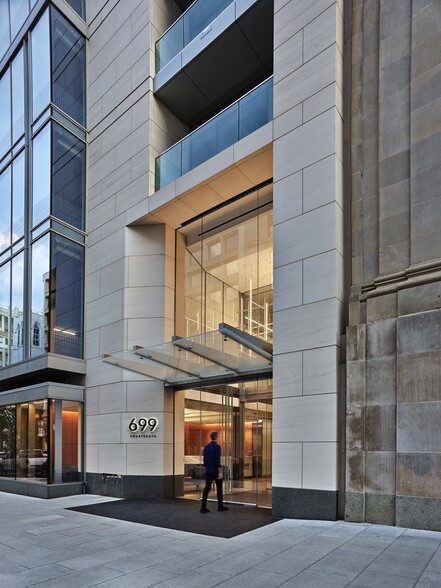
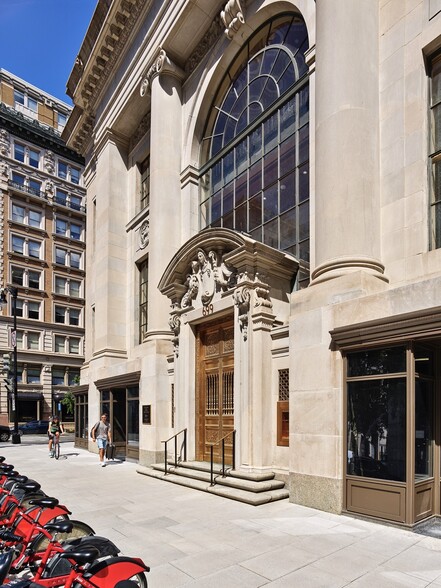
HIGHLIGHTS
- Signature signage opportunity available.
ALL AVAILABLE SPACES(5)
Display Rental Rate as
- SPACE
- SIZE
- TERM
- RENTAL RATE
- SPACE USE
- CONDITION
- AVAILABLE
See penthouse amenity space here: https://my.matterport.com/show/?m=ZVtMUFmPtcr See Lobby here: https://my.matterport.com/show/?m=LouyyR7i7a6
- Fully Built-Out as Standard Office
- Fits 45 - 142 People
- Office intensive layout
- Can be combined with additional space(s) for up to 45,917 SF of adjacent space
See penthouse amenity space here: https://my.matterport.com/show/?m=ZVtMUFmPtcr See Lobby here: https://my.matterport.com/show/?m=LouyyR7i7a6
- Fully Built-Out as Standard Office
- Fits 33 - 103 People
- Office intensive layout
- Can be combined with additional space(s) for up to 45,917 SF of adjacent space
Fifth floor is the largest floor within the building, and features the historic National Bank of Washington Board Room, great ceiling heights and one of the most unique floors available in the marketplace! See penthouse amenity space here: https://my.matterport.com/show/?m=ZVtMUFmPtcr See Lobby here: https://my.matterport.com/show/?m=LouyyR7i7a6
- Fully Built-Out as Standard Office
- Fits 50 - 160 People
- Office intensive layout
- Can be combined with additional space(s) for up to 45,917 SF of adjacent space
Last Typical floor remaining. Glass on all four sides, with only two interior columns. Nine Foot finished ceiling heights, and private juliette balcony overlooking G Street. See penthouse amenity space here: https://my.matterport.com/show/?m=ZVtMUFmPtcr See Lobby here: https://my.matterport.com/show/?m=LouyyR7i7a6
- Mostly Open Floor Plan Layout
- Conference Rooms
- Elevator Access
- Natural Light
- Food Service
- Fits 18 - 114 People
- Wi-Fi Connectivity
- Corner Space
- Bicycle Storage
Office-intensive spec suite overlooking G Street has delivered. Nine-foot ceiling heights and top-end finishes. View matterport of the space here: https://my.matterport.com/show/?m=Nyyetbw8aSJ See penthouse amenity space here: https://my.matterport.com/show/?m=ZVtMUFmPtcr See Lobby here: https://my.matterport.com/show/?m=LouyyR7i7a6
- Fits 11 - 34 People
- 1 Conference Room
- Finished Ceilings: 9’
- 5 Private Offices
- 10 Workstations
| Space | Size | Term | Rental Rate | Space Use | Condition | Available |
| 3rd Floor | 13,018 SF | Negotiable | Upon Request | Office | Full Build-Out | Now |
| 4th Floor | 12,899 SF | Negotiable | Upon Request | Office | Full Build-Out | Now |
| 5th Floor | 20,000 SF | Negotiable | Upon Request | Office | Full Build-Out | Now |
| 7th Floor | 7,000-14,140 SF | Negotiable | Upon Request | Office | Shell Space | Now |
| 8th Floor | 4,212 SF | Negotiable | Upon Request | Office | Spec Suite | Now |
3rd Floor
| Size |
| 13,018 SF |
| Term |
| Negotiable |
| Rental Rate |
| Upon Request |
| Space Use |
| Office |
| Condition |
| Full Build-Out |
| Available |
| Now |
4th Floor
| Size |
| 12,899 SF |
| Term |
| Negotiable |
| Rental Rate |
| Upon Request |
| Space Use |
| Office |
| Condition |
| Full Build-Out |
| Available |
| Now |
5th Floor
| Size |
| 20,000 SF |
| Term |
| Negotiable |
| Rental Rate |
| Upon Request |
| Space Use |
| Office |
| Condition |
| Full Build-Out |
| Available |
| Now |
7th Floor
| Size |
| 7,000-14,140 SF |
| Term |
| Negotiable |
| Rental Rate |
| Upon Request |
| Space Use |
| Office |
| Condition |
| Shell Space |
| Available |
| Now |
8th Floor
| Size |
| 4,212 SF |
| Term |
| Negotiable |
| Rental Rate |
| Upon Request |
| Space Use |
| Office |
| Condition |
| Spec Suite |
| Available |
| Now |
PROPERTY OVERVIEW
699 14th Street, NW is Fitwel Certified.
- 24 Hour Access
- Atrium
- Conferencing Facility
- Fitness Center
- Signage
- Kitchen
- Accent Lighting
- Roof Terrace
- Car Charging Station
- Bicycle Storage
- Natural Light
- Secure Storage
- Shower Facilities
- Sky Terrace
- Fire Pits
- Balcony












