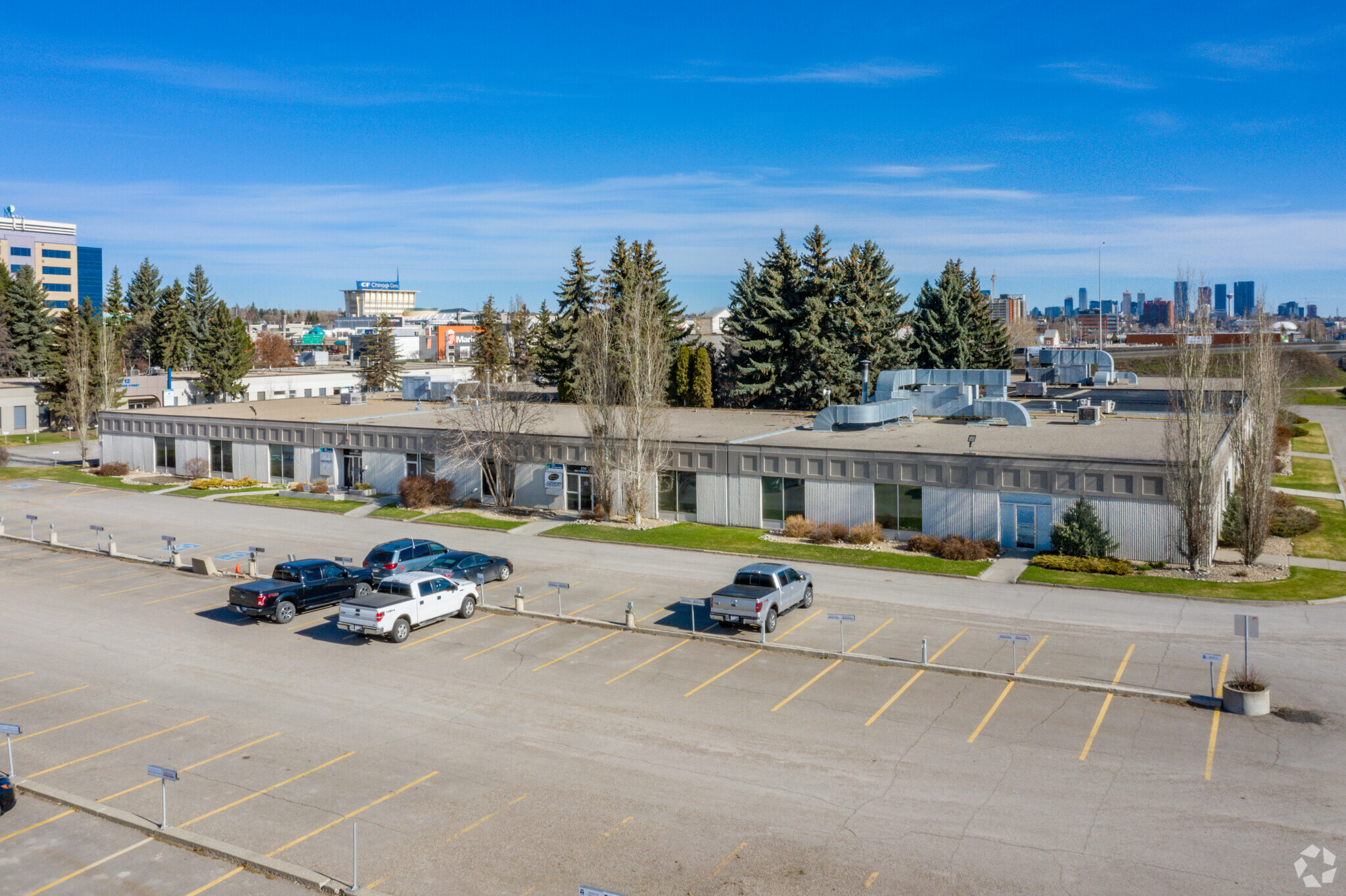Fisher Park Calgary, AB T2H 0W3 2,138 - 70,605 SF of Space Available
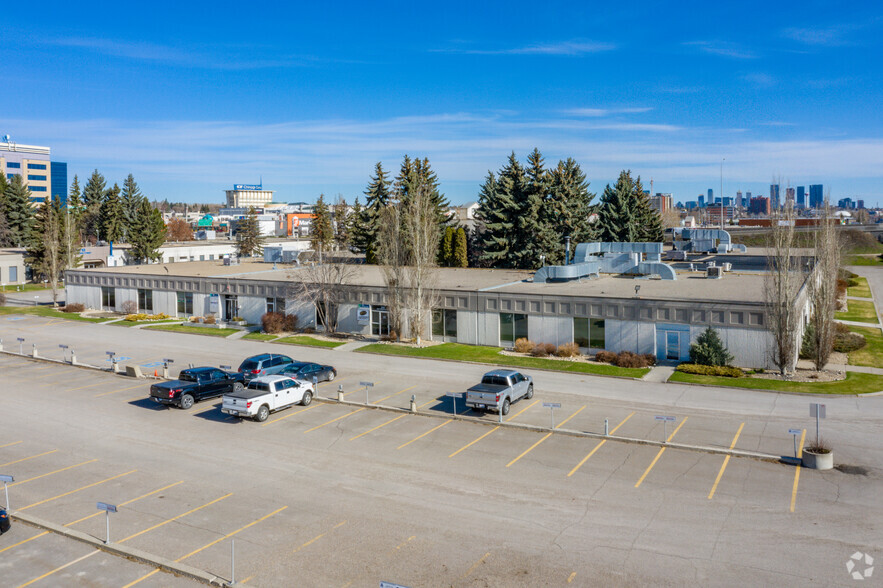
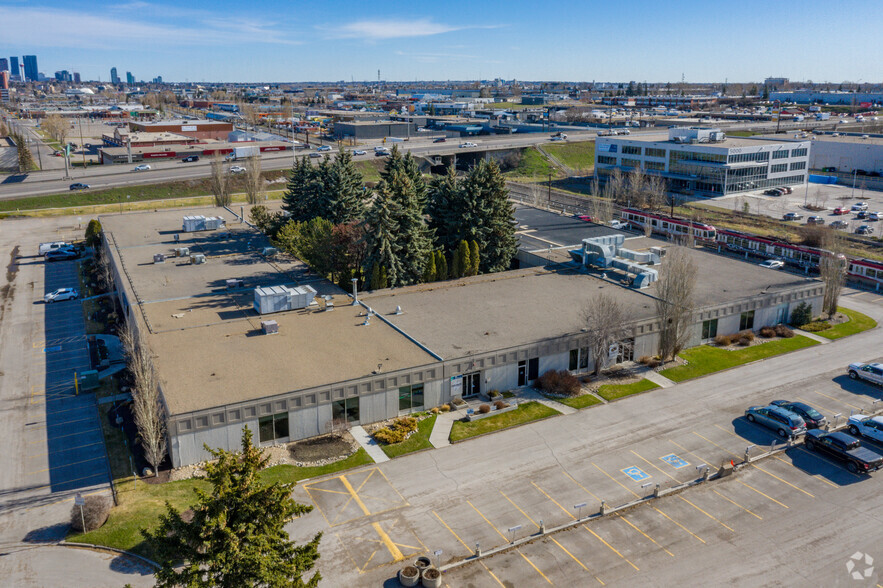
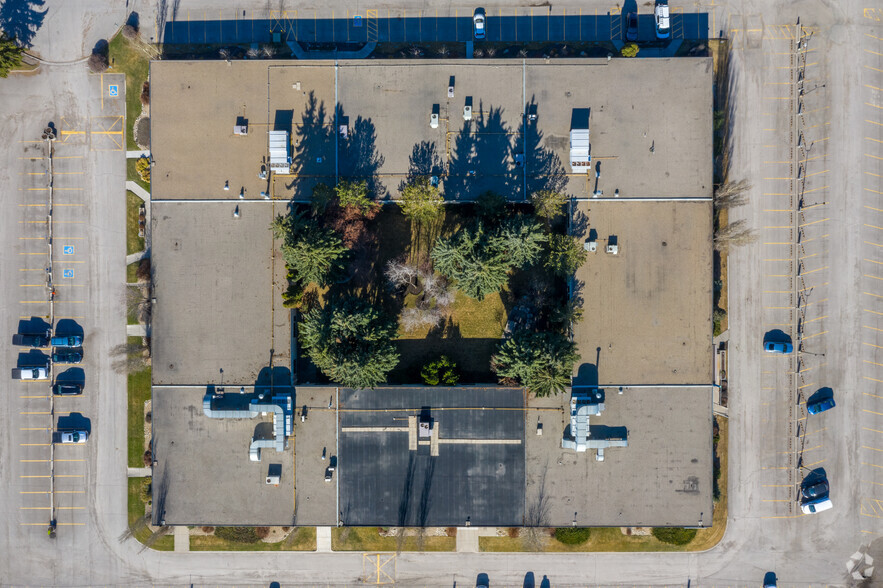
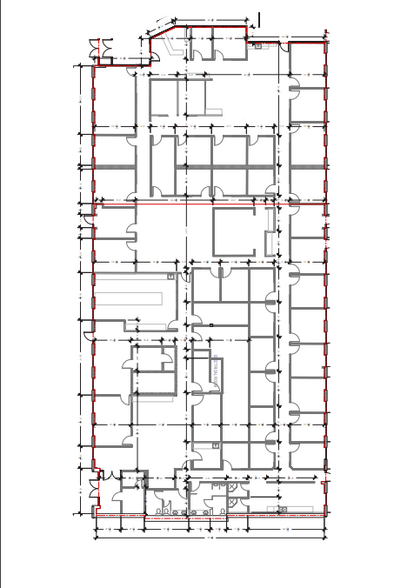
PARK FACTS
| Total Space Available | 70,605 SF |
| Park Type | Office Park |
ALL AVAILABLE SPACES(9)
Display Rental Rate as
- SPACE
- SIZE
- TERM
- RENTAL RATE
- SPACE USE
- CONDITION
- AVAILABLE
- Lease rate does not include utilities, property expenses or building services
- Mostly Open Floor Plan Layout
- 1 Conference Room
- Fully Built-Out as Standard Office
- 6 Private Offices
- Mostly Open Floor Plan Layout
| Space | Size | Term | Rental Rate | Space Use | Condition | Available |
| 1st Floor | 3,876 SF | Negotiable | Upon Request | Office | Full Build-Out | 30 Days |
| 1st Floor, Ste 80/120 | 10,555 SF | Negotiable | Upon Request | Office | Shell Space | 30 Days |
6712 Fisher St SE - 1st Floor
6712 Fisher St SE - 1st Floor - Ste 80/120
- SPACE
- SIZE
- TERM
- RENTAL RATE
- SPACE USE
- CONDITION
- AVAILABLE
- Lease rate does not include utilities, property expenses or building services
- Mostly Open Floor Plan Layout
- Partially Built-Out as Standard Office
- Lease rate does not include utilities, property expenses or building services
- Mostly Open Floor Plan Layout
- Fully Built-Out as Standard Office
- Lease rate does not include utilities, property expenses or building services
- Mostly Open Floor Plan Layout
- Lease rate does not include utilities, property expenses or building services
- Lease rate does not include utilities, property expenses or building services
- 15 Private Offices
- Lease rate does not include utilities, property expenses or building services
- 3 Conference Rooms
- 21 Private Offices
- 22 Workstations
| Space | Size | Term | Rental Rate | Space Use | Condition | Available |
| 1st Floor, Ste 100 | 2,138 SF | Negotiable | Upon Request | Office | Partial Build-Out | 30 Days |
| 1st Floor, Ste 230 | 5,849 SF | Negotiable | Upon Request | Office | Full Build-Out | Now |
| 1st Floor, Ste 301 | 5,047 SF | Negotiable | Upon Request | Office | Shell Space | 30 Days |
| 1st Floor, Ste 305 | 5,628 SF | Negotiable | Upon Request | Office/Medical | - | Now |
| 1st Floor, Ste 310 | 9,738 SF | Negotiable | Upon Request | Office | Full Build-Out | Now |
| 1st Floor, Ste 460 | 14,103 SF | Negotiable | Upon Request | Office | Full Build-Out | 2025-05-01 |
6940 Fisher Park Rd SE - 1st Floor - Ste 100
6940 Fisher Park Rd SE - 1st Floor - Ste 230
6940 Fisher Park Rd SE - 1st Floor - Ste 301
6940 Fisher Park Rd SE - 1st Floor - Ste 305
6940 Fisher Park Rd SE - 1st Floor - Ste 310
6940 Fisher Park Rd SE - 1st Floor - Ste 460
- SPACE
- SIZE
- TERM
- RENTAL RATE
- SPACE USE
- CONDITION
- AVAILABLE
- Mostly Open Floor Plan Layout
| Space | Size | Term | Rental Rate | Space Use | Condition | Available |
| 1st Floor, Ste 180 | 13,671 SF | Negotiable | Upon Request | Office | Shell Space | 30 Days |
7330 Fisher St SE - 1st Floor - Ste 180
SITE PLAN
SELECT TENANTS AT THIS PROPERTY
- FLOOR
- TENANT NAME
- 1st
- Alberta Children & Family Svc
- 1st
- Alberta Income & Employment
- 1st
- Calgary South Svc Canada Ctr
- 1st
- Express Employment Professionals
- 1st
- Hemisphere GNSS Inc
- 1st
- McMan Youth Family & Community
- 1st
- Northern Star Mothers' Milk Bank
- 1st
- Trout Unlimited Canada









