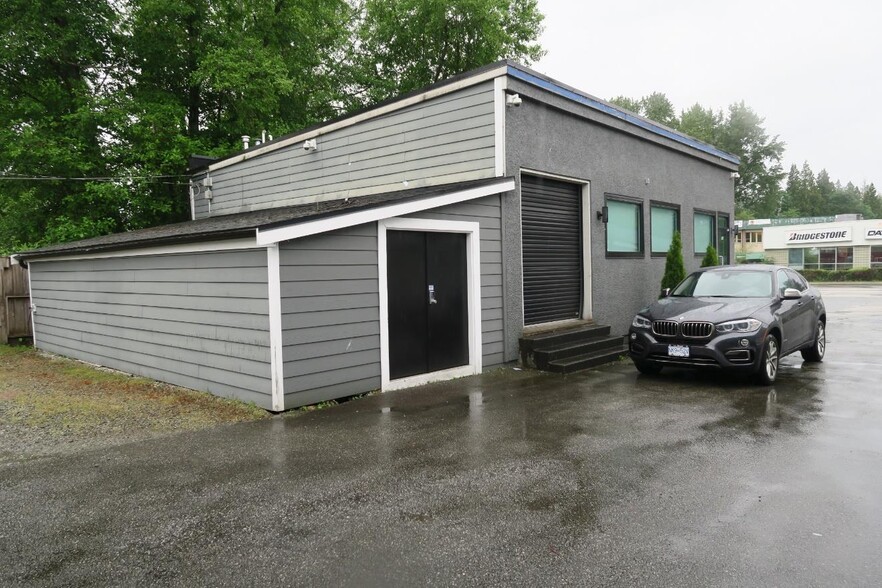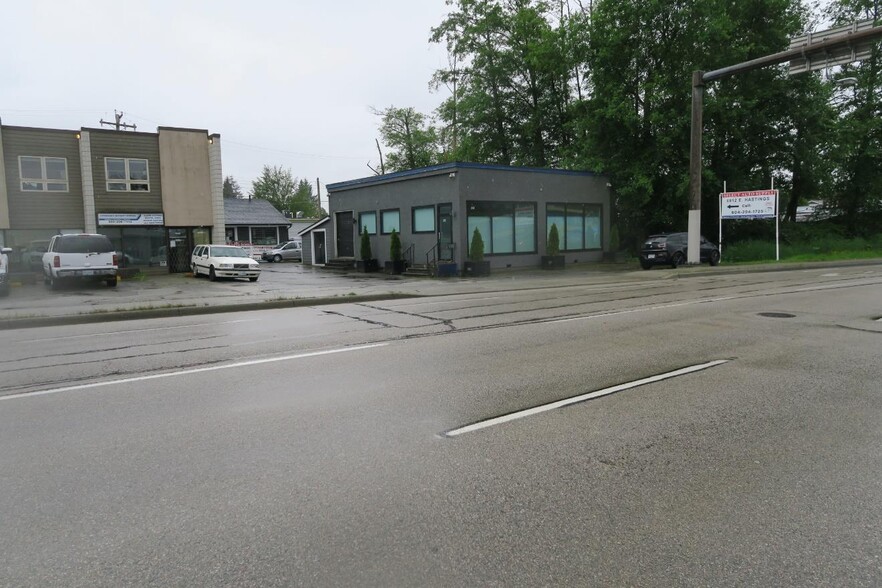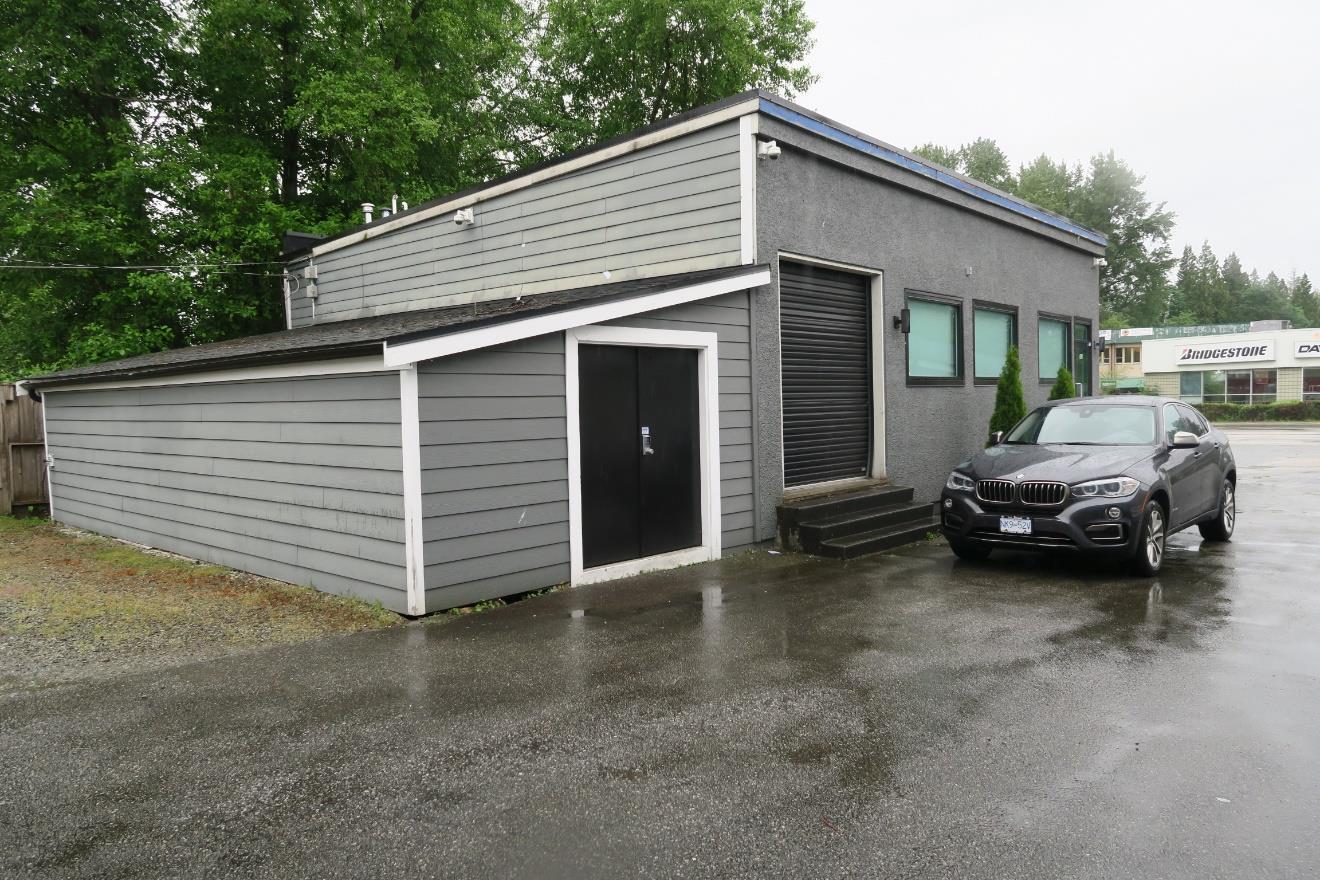
This feature is unavailable at the moment.
We apologize, but the feature you are trying to access is currently unavailable. We are aware of this issue and our team is working hard to resolve the matter.
Please check back in a few minutes. We apologize for the inconvenience.
- LoopNet Team
thank you

Your email has been sent!
6912 Hastings St
1,700 SF of Industrial Space Available in Burnaby, BC V5B 1T1


Space Availability (1)
Display Rental Rate as
- Space
- Size
- Term
- Rental Rate
- Rent Type
| Space | Size | Term | Rental Rate | Rent Type | ||
| 1st Floor - 6912 | 1,700 SF | Negotiable | $24.00 CAD/SF/YR $2.00 CAD/SF/MO $40,800 CAD/YR $3,400 CAD/MO | Triple Net (NNN) |
1st Floor - 6912
Property Overview The subject property at 6912 Hastings Street is situated on the south side of the 6900 block of Hastings Street, to the west of Invergarry Avenue and east of Ellerslie Avenue, in the Lochdale area of the City of Burnaby, British Columbia. The property benefits from very good visual exposure to vehicles travelling east and west along Hastings Street, a major arterial route. Vehicle entry to and egress from the property is available primarily from Hastings Street via one curb cut, with some secondary access from the lane along the south boundary of the property. The building is easily accessible by bus services. The subject property is situated in an area that has a variety of improvements including a one level concrete block service commercial building that is adjacent on the east A shopping centre is to the west on the south side of Hastings Street between Kensington and Grove Avenues. A school and playground are on the south side of the rear lane. The front building on the subject site has a reported floor area of 1,700 square feet, with the structure fully renovated for use primarily as office space. The interior of the building comprises the principal entry, with a board or meeting room, private offices, a kitchen area and washrooms. The building has an attached storage component at the rear. Lease information: Triple net lease. • 1st Floor, CRU • $24.00 /SF/YR Base rent • Additional rent $17.50 SF/YR • Office • Available : now • Building Type :Office • Building Height : 1 Story • Building Size: 1700SF • Zoning: M4 • Parking: Surface Parking Uses Permitted: The following commercial and service uses: Architectural, data processing, drafting, engineering and surveying offices. Automotive repair shops, including body repair and painting. Sale, rental and repair of tools and small equipment such as chain saws, hand and edge tools, lawn mowers, motorbikes, roto tillers and outboard motors. Locksmith shops Tailoring and dressmaking. Boot and shoe repair shops. Cartage, delivery and express facilities. Laboratories. Laundries, dry cleaning and dyeing establishments. Storage buildings, workshops, and yards for the following trade contractors: building, electrical, heating and air conditioning, painting, plumbing, refrigeration, roofing and sign. (B/L No. 12586-09-03-09) Upholstering. Rehearsal and production for radio, television, motion picture, theatre, dance and similar productions M4 zoning Link: https://www.burnaby.ca/our-city/bylaws/zoning-bylaw Additional information on the property: • Foundations: concrete foundations for both buildings on the site • Structure: two one-storey non-basement wood frame buildings • Exterior Finish: painted stucco and painted wood siding • Interior Walls: primarily gypsum board painted • Ceiling Finish: open ceilings for the front building, primarily gypsum board for the rear structure • Floor Finish: front building with hardwood flooring and ceramic tile, rear building with wood flooring • Roofing: front building with a flat roof that is assumed to have a tar and gravel finish, rear storage and the rear building with asphalt shingles • Plumbing: washroom facilities for each building, front building with a kitchen area • Electrical: circuit breaker panels, fluorescent lighting • Heating: natural gas-fired force hot air heating • Doors and Windows: single glazed metal sash windows solid and/or hollow core wood doors • Yard Improvements: asphalt paved yard area, rough surfaced rear area, rear wood fencing
- Lease rate does not include utilities, property expenses or building services
- Includes 1,700 SF of dedicated office space
- Central Air Conditioning
- Partitioned Offices
- Drop Ceilings
- Private Restrooms
- Yard
Rent Types
The rent amount and type that the tenant (lessee) will be responsible to pay to the landlord (lessor) throughout the lease term is negotiated prior to both parties signing a lease agreement. The rent type will vary depending upon the services provided. For example, triple net rents are typically lower than full service rents due to additional expenses the tenant is required to pay in addition to the base rent. Contact the listing broker for a full understanding of any associated costs or additional expenses for each rent type.
1. Full Service: A rental rate that includes normal building standard services as provided by the landlord within a base year rental.
2. Double Net (NN): Tenant pays for only two of the building expenses; the landlord and tenant determine the specific expenses prior to signing the lease agreement.
3. Triple Net (NNN): A lease in which the tenant is responsible for all expenses associated with their proportional share of occupancy of the building.
4. Modified Gross: Modified Gross is a general type of lease rate where typically the tenant will be responsible for their proportional share of one or more of the expenses. The landlord will pay the remaining expenses. See the below list of common Modified Gross rental rate structures: 4. Plus All Utilities: A type of Modified Gross Lease where the tenant is responsible for their proportional share of utilities in addition to the rent. 4. Plus Cleaning: A type of Modified Gross Lease where the tenant is responsible for their proportional share of cleaning in addition to the rent. 4. Plus Electric: A type of Modified Gross Lease where the tenant is responsible for their proportional share of the electrical cost in addition to the rent. 4. Plus Electric & Cleaning: A type of Modified Gross Lease where the tenant is responsible for their proportional share of the electrical and cleaning cost in addition to the rent. 4. Plus Utilities and Char: A type of Modified Gross Lease where the tenant is responsible for their proportional share of the utilities and cleaning cost in addition to the rent. 4. Industrial Gross: A type of Modified Gross lease where the tenant pays one or more of the expenses in addition to the rent. The landlord and tenant determine these prior to signing the lease agreement.
5. Tenant Electric: The landlord pays for all services and the tenant is responsible for their usage of lights and electrical outlets in the space they occupy.
6. Negotiable or Upon Request: Used when the leasing contact does not provide the rent or service type.
7. TBD: To be determined; used for buildings for which no rent or service type is known, commonly utilized when the buildings are not yet built.
PROPERTY FACTS FOR 6912 Hastings St , Burnaby, BC V5B 1T1
| Property Type | Retail | Gross Leasable Area | 2,583 SF |
| Property Subtype | Storefront | Year Built | 1948 |
| Property Type | Retail |
| Property Subtype | Storefront |
| Gross Leasable Area | 2,583 SF |
| Year Built | 1948 |
Features and Amenities
- Bus Line
- Freeway Visibility
- Pylon Sign
- Signage
Nearby Major Retailers










Presented by

6912 Hastings St
Hmm, there seems to have been an error sending your message. Please try again.
Thanks! Your message was sent.





