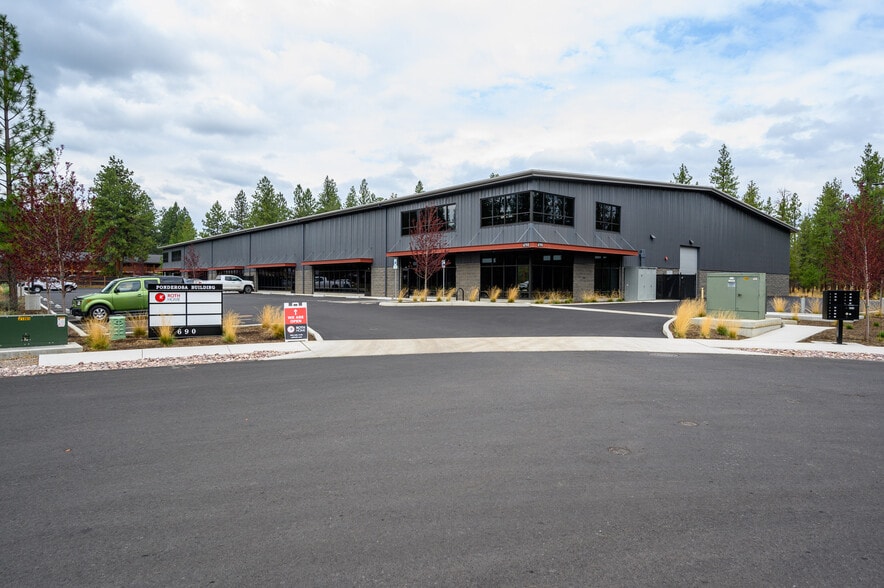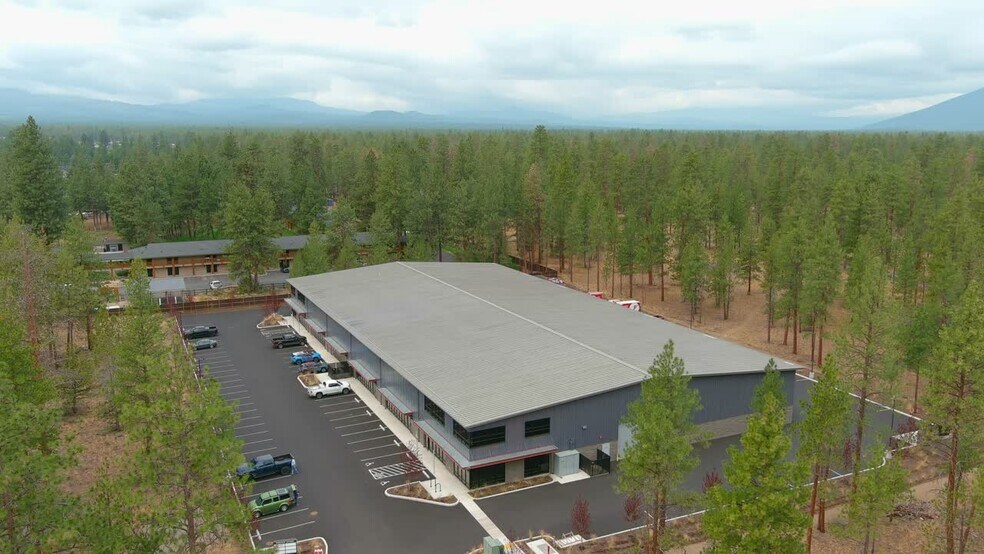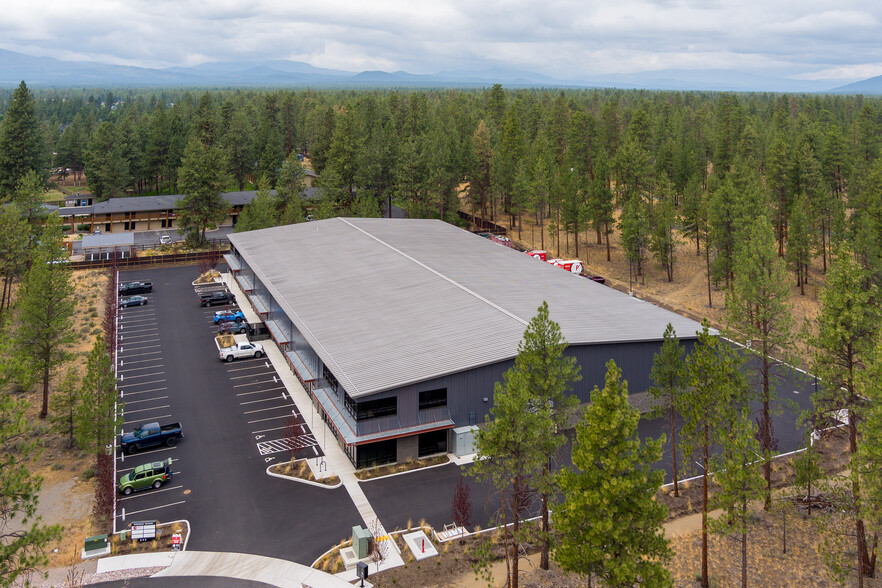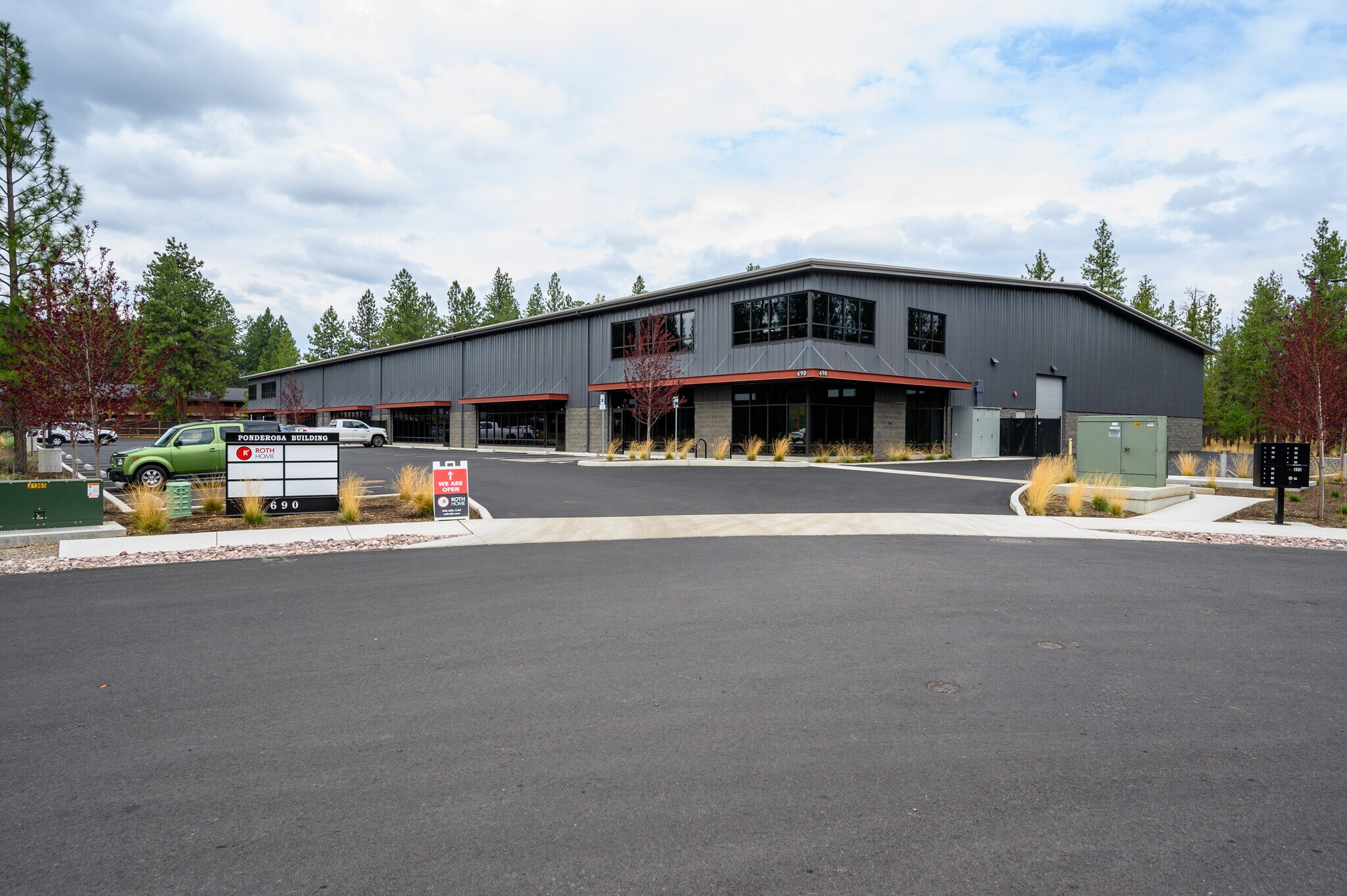
This feature is unavailable at the moment.
We apologize, but the feature you are trying to access is currently unavailable. We are aware of this issue and our team is working hard to resolve the matter.
Please check back in a few minutes. We apologize for the inconvenience.
- LoopNet Team
thank you

Your email has been sent!
Premier Industrial Space in Central Oregon 690 W Three Peaks Drive
6,700 - 27,200 SF of Space Available in Sisters, OR 97759



Highlights
- The closest large industrial/flex building in Deschutes County to Salem and Portland.
- Located in a mixed-use area of attractive properties, about 1/4 mile from Hwy. 126 and 20
- 30' high ceilings, fully sprinkled and insulated, easy access, with ample parking and truck drivelines
- New construction, first generation space with suites from 6,700 sf to 13,700 sf up to 27,000 sf
Features
all available spaces(3)
Display Rental Rate as
- Space
- Size
- Term
- Rental Rate
- Space Use
- Condition
- Available
There are 27,000+ total square feet available. Of this, units can be demised to 6,700 square feet or 13,700 square feet, or the entire 27,000+ square feet can be rented by a single tenant.
- Lease rate does not include utilities, property expenses or building services
- Space is in Excellent Condition
- Lease rate does not include utilities, property expenses or building services
- Space is in Excellent Condition
There are 27,000+ total square feet available. Of this, units can be demised to 6,700 square feet or 13,700 square feet, or the entire 27,000+ square feet can be rented by a single tenant.
- Lease rate does not include utilities, property expenses or building services
- Space is in Excellent Condition
| Space | Size | Term | Rental Rate | Space Use | Condition | Available |
| 1st Floor - 110 | 0.15 AC | Negotiable | $18.71 CAD/SF/YR $1.56 CAD/SF/MO $201.39 CAD/m²/YR $16.78 CAD/m²/MO $10,446 CAD/MO $125,357 CAD/YR | Flex | Shell Space | Now |
| 1st Floor - 120 | 0.16 AC | Negotiable | $18.71 CAD/SF/YR $1.56 CAD/SF/MO $201.39 CAD/m²/YR $16.78 CAD/m²/MO $10,602 CAD/MO $127,228 CAD/YR | Flex | Shell Space | Now |
| 1st Floor - 130-140 | 0.31 AC | Negotiable | $18.71 CAD/SF/YR $1.56 CAD/SF/MO $201.39 CAD/m²/YR $16.78 CAD/m²/MO $21,361 CAD/MO $256,326 CAD/YR | Industrial | Shell Space | Now |
1st Floor - 110
| Size |
| 0.15 AC |
| Term |
| Negotiable |
| Rental Rate |
| $18.71 CAD/SF/YR $1.56 CAD/SF/MO $201.39 CAD/m²/YR $16.78 CAD/m²/MO $10,446 CAD/MO $125,357 CAD/YR |
| Space Use |
| Flex |
| Condition |
| Shell Space |
| Available |
| Now |
1st Floor - 120
| Size |
| 0.16 AC |
| Term |
| Negotiable |
| Rental Rate |
| $18.71 CAD/SF/YR $1.56 CAD/SF/MO $201.39 CAD/m²/YR $16.78 CAD/m²/MO $10,602 CAD/MO $127,228 CAD/YR |
| Space Use |
| Flex |
| Condition |
| Shell Space |
| Available |
| Now |
1st Floor - 130-140
| Size |
| 0.31 AC |
| Term |
| Negotiable |
| Rental Rate |
| $18.71 CAD/SF/YR $1.56 CAD/SF/MO $201.39 CAD/m²/YR $16.78 CAD/m²/MO $21,361 CAD/MO $256,326 CAD/YR |
| Space Use |
| Industrial |
| Condition |
| Shell Space |
| Available |
| Now |
1st Floor - 110
| Size | 0.15 AC |
| Term | Negotiable |
| Rental Rate | $18.71 CAD/SF/YR |
| Space Use | Flex |
| Condition | Shell Space |
| Available | Now |
There are 27,000+ total square feet available. Of this, units can be demised to 6,700 square feet or 13,700 square feet, or the entire 27,000+ square feet can be rented by a single tenant.
- Lease rate does not include utilities, property expenses or building services
- Space is in Excellent Condition
1st Floor - 120
| Size | 0.16 AC |
| Term | Negotiable |
| Rental Rate | $18.71 CAD/SF/YR |
| Space Use | Flex |
| Condition | Shell Space |
| Available | Now |
- Lease rate does not include utilities, property expenses or building services
- Space is in Excellent Condition
1st Floor - 130-140
| Size | 0.31 AC |
| Term | Negotiable |
| Rental Rate | $18.71 CAD/SF/YR |
| Space Use | Industrial |
| Condition | Shell Space |
| Available | Now |
There are 27,000+ total square feet available. Of this, units can be demised to 6,700 square feet or 13,700 square feet, or the entire 27,000+ square feet can be rented by a single tenant.
- Lease rate does not include utilities, property expenses or building services
- Space is in Excellent Condition
Property Overview
Sitting on 2.51 acres and a very short distance from Hwy. 20 and Hwy. 126, the Ponderosa Building is located in the Sisters, Oregon business park area. With an attractive design and multiple smart use features, this development is both functional and fashionable. Suites up to 27,000+ square feet, demisable down to 6,700 square feet, are available to lease. Constructed in 2023 by a highly-regarded western U.S. commercial contractor, the Ponderosa is home to one first generation tenant and additional brand new spaces, units to finish and occupy based on your wants and needs. With generous tax incentives, a motivated landlord, and being the closest flex space/industrial/warehouse building in Deschutes County to Salem & Portland, this building is one to consider for your operation. The Ponderosa Building is a stout, attractive, and well located structure. There are four of six suites remaining in the building. The total size available is 27,000+ square feet, with suites demisable to 6,700 +- square feet and 13,700+- square feet. All suites include an office and bathroom in the asking lease rate, with the ability to construct additional interior spaces. The building height is 30 feet at center and 22 feet at the eaves. Each suite has 220-amp, three phase power. Suites are 146 feet deep and a minimum of 47 feet wide. The building is fully sprinkled and insulated, with modern LED lighting. Full delivery and large truck access and drivelines envelope the building. And, there is potential to build mezzanine floor for variety of uses.
Warehouse FACILITY FACTS
Presented by

Premier Industrial Space in Central Oregon | 690 W Three Peaks Drive
Hmm, there seems to have been an error sending your message. Please try again.
Thanks! Your message was sent.


