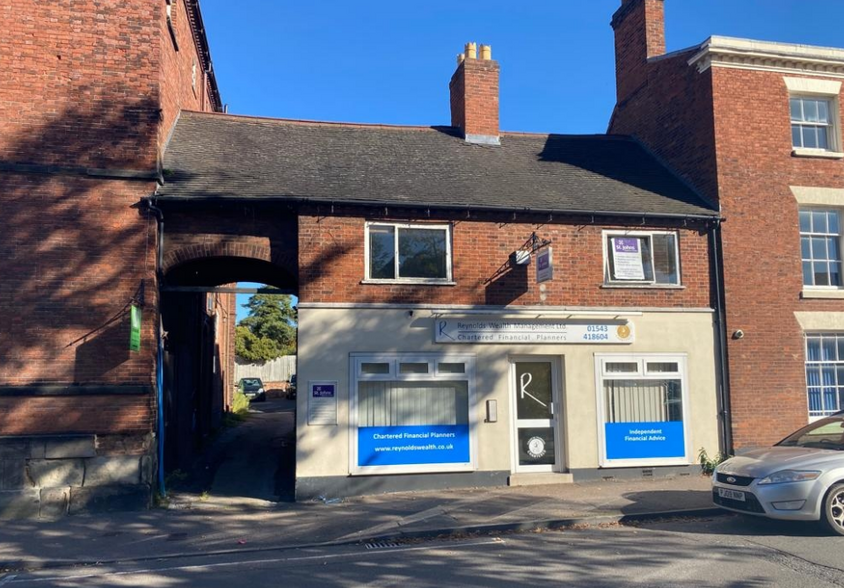St Johns Business Centre 69 Upper St John St 210 - 510 SF of Office Space Available in Lichfield WS14 9DT

HIGHLIGHTS
- 1 car parking space
- Perimeter trunking
- Shared kitchen
ALL AVAILABLE SPACES(2)
Display Rental Rate as
- SPACE
- SIZE
- TERM
- RENTAL RATE
- SPACE USE
- CONDITION
- AVAILABLE
£395.00 - £520.00 per calendar month. The offices are available by way of a flexible monthly licence agreement.
- Use Class: E
- Mostly Open Floor Plan Layout
- Can be combined with additional space(s) for up to 510 SF of adjacent space
- Fully Carpeted
- Common Parts WC Facilities
- Flexible lease terms available
- Excellent access to the A38 and A5 trunk roads
- Fully Built-Out as Standard Office
- Fits 1 - 2 People
- Kitchen
- Secure Storage
- Perimeter Trunking
- Open plan office suites
- Prominently located on Upper St John Street
£395.00 - £520.00 per calendar month. The offices are available by way of a flexible monthly licence agreement.
- Use Class: E
- Mostly Open Floor Plan Layout
- Can be combined with additional space(s) for up to 510 SF of adjacent space
- Kitchen
- Secure Storage
- Perimeter Trunking
- Open plan office suites
- Prominently located on Upper St John Street
- Fully Built-Out as Standard Office
- Fits 1 - 3 People
- Central Heating System
- Fully Carpeted
- Private Restrooms
- Flexible lease terms available
- Excellent access to the A38 and A5 trunk roads
| Space | Size | Term | Rental Rate | Space Use | Condition | Available |
| Ground, Ste Office 2 | 210 SF | Negotiable | $40.99 CAD/SF/YR | Office | Full Build-Out | Now |
| 1st Floor, Ste Office 3 | 300 SF | Negotiable | $37.77 CAD/SF/YR | Office | Full Build-Out | Now |
Ground, Ste Office 2
| Size |
| 210 SF |
| Term |
| Negotiable |
| Rental Rate |
| $40.99 CAD/SF/YR |
| Space Use |
| Office |
| Condition |
| Full Build-Out |
| Available |
| Now |
1st Floor, Ste Office 3
| Size |
| 300 SF |
| Term |
| Negotiable |
| Rental Rate |
| $37.77 CAD/SF/YR |
| Space Use |
| Office |
| Condition |
| Full Build-Out |
| Available |
| Now |
PROPERTY OVERVIEW
The premises comprise two vacant offices, with Office 2 being located to the ground floor and providing 27.87 sq m / 300 sq ft, and having its own separate kitchen. Office 3 being located to the first floor - accessed off a central corridor and providing 19.51 sq m / 210 sq ft. The offices benefit from carpet floor coverings, perimeter trunking, gas central heating and access to a shared kitchen and WCs. 1 car parking space is allocated with Office 2.









