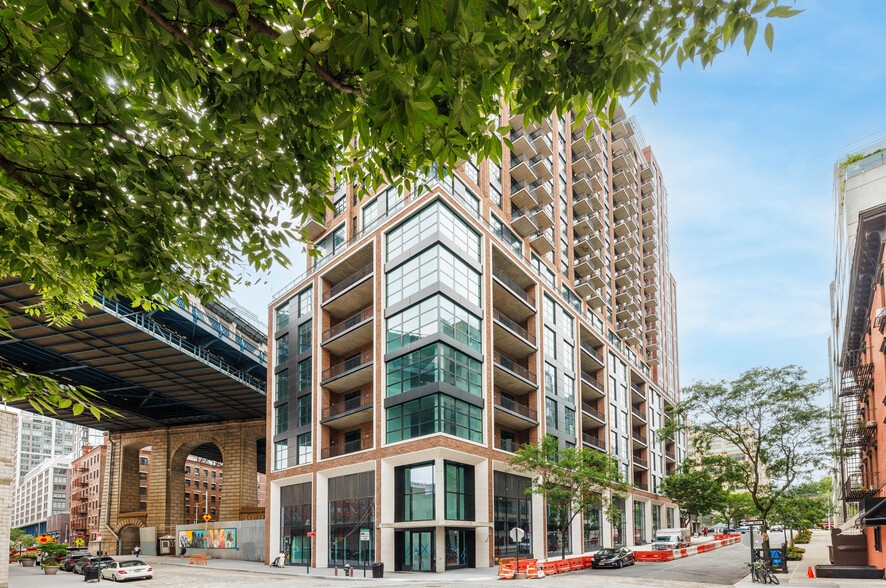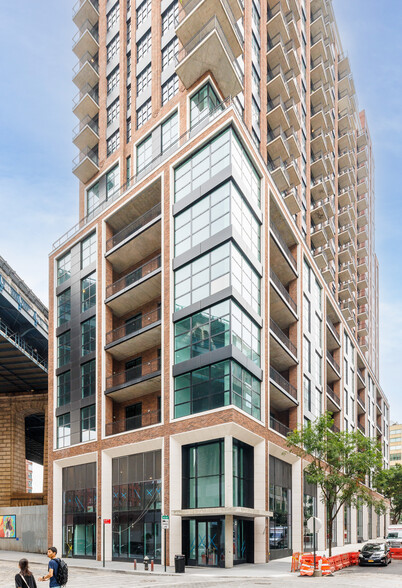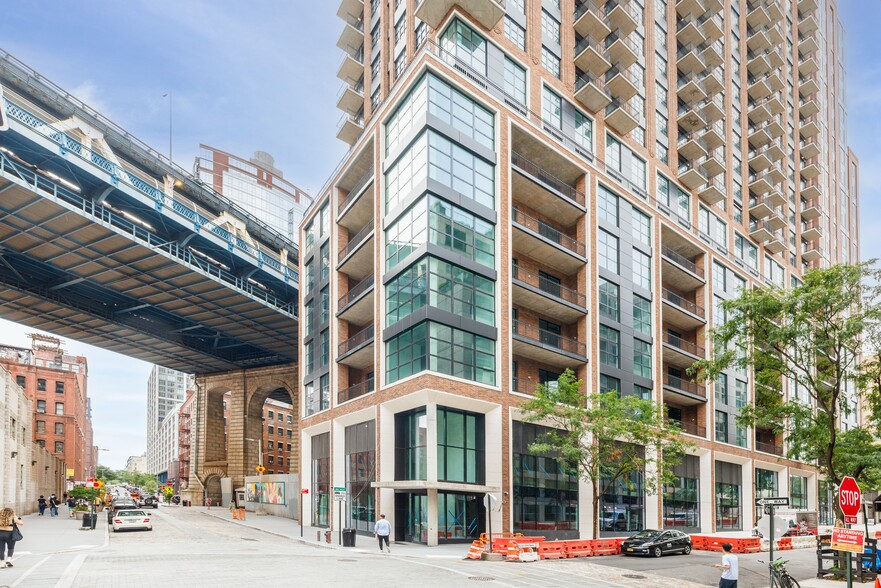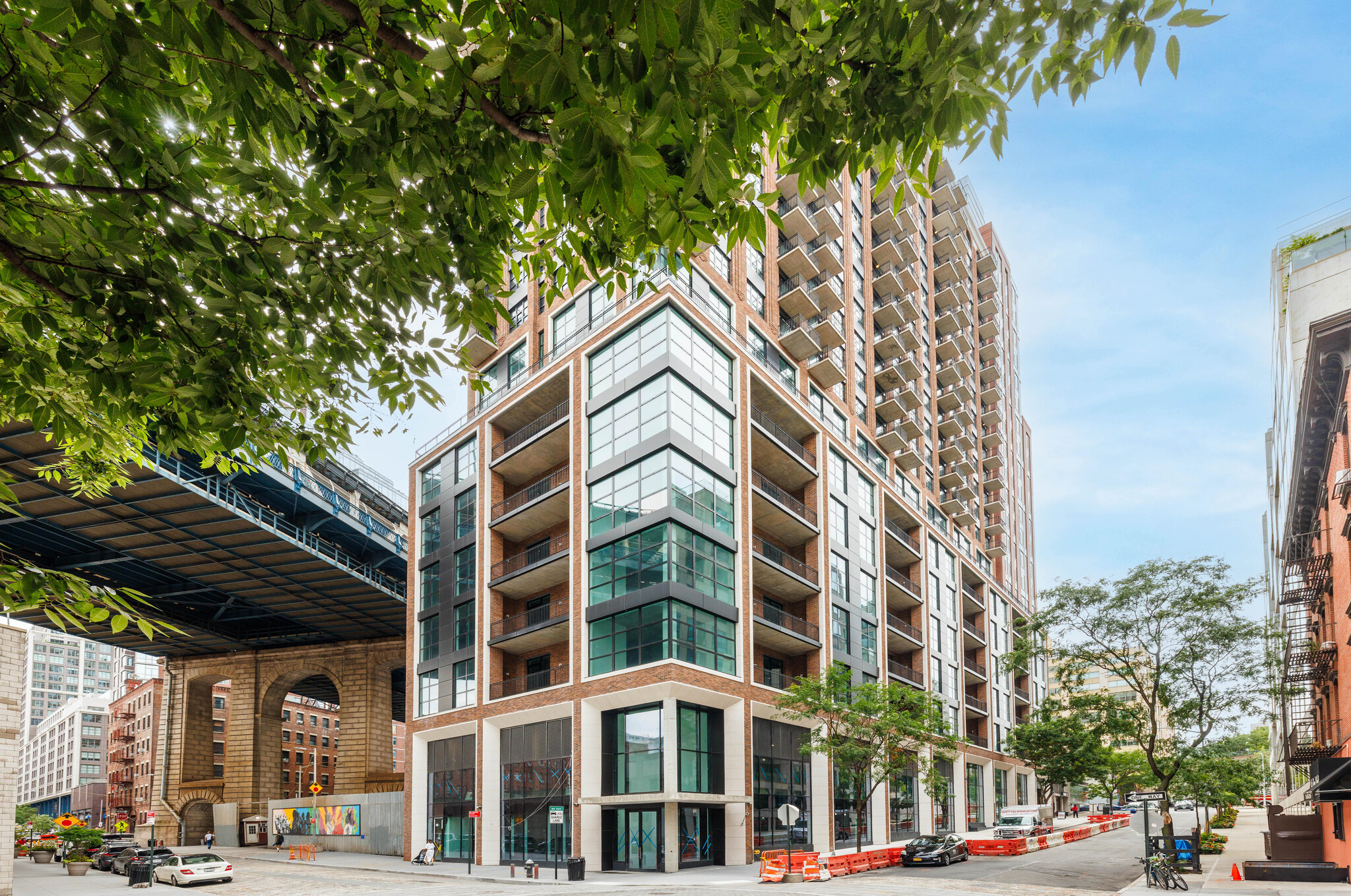
This feature is unavailable at the moment.
We apologize, but the feature you are trying to access is currently unavailable. We are aware of this issue and our team is working hard to resolve the matter.
Please check back in a few minutes. We apologize for the inconvenience.
- LoopNet Team
thank you

Your email has been sent!
Bridgeview Dumbo 69 Adams St
8,736 - 127,801 SF of 4-Star Office Space Available in Brooklyn, NY 11201



Highlights
- Abundant outdoor space.
all available spaces(8)
Display Rental Rate as
- Space
- Size
- Term
- Rental Rate
- Space Use
- Condition
- Available
• Brand new construction office project in Prime Dumbo • Full building availability of 130K+ RSF, floors are available to lease individually • Multiple private terrace floors with large wrap-around terrace on the 8th floor • Ability for a private, branded ground floor entrance • As-of-right zoning for education uses • Views of the East River and NYC skyline from the upper floors • Landlord will build per tenant’s requirements
- Open Floor Plan Layout
- Space is in Excellent Condition
- Natural Light
- Fits 48 - 152 People
- Can be combined with additional space(s) for up to 127,801 SF of adjacent space
- Brand new construction project in Prime Dumbo
• Brand new construction office project in Prime Dumbo • Full building availability of 130K+ RSF, floors are available to lease individually • Multiple private terrace floors with large wrap-around terrace on the 8th floor • Ability for a private, branded ground floor entrance • As-of-right zoning for education uses • Views of the East River and NYC skyline from the upper floors • Landlord will build per tenant’s requirements
- Open Floor Plan Layout
- Space is in Excellent Condition
- Natural Light
- Fits 39 - 123 People
- Can be combined with additional space(s) for up to 127,801 SF of adjacent space
- Brand new construction project in Prime Dumbo
• Brand new construction office project in Prime Dumbo • Full building availability of 130K+ RSF, floors are available to lease individually • Multiple private terrace floors with large wrap-around terrace on the 8th floor • Ability for a private, branded ground floor entrance • As-of-right zoning for education uses • Views of the East River and NYC skyline from the upper floors • Landlord will build per tenant’s requirements
- Open Floor Plan Layout
- Space is in Excellent Condition
- Natural Light
- Fits 48 - 152 People
- Can be combined with additional space(s) for up to 127,801 SF of adjacent space
- Brand new construction project in Prime Dumbo
• Brand new construction office project in Prime Dumbo • Full building availability of 130K+ RSF, floors are available to lease individually • Multiple private terrace floors with large wrap-around terrace on the 8th floor • Ability for a private, branded ground floor entrance • As-of-right zoning for education uses • Views of the East River and NYC skyline from the upper floors • Landlord will build per tenant’s requirements
- Open Floor Plan Layout
- Space is in Excellent Condition
- Natural Light
- Fits 48 - 152 People
- Can be combined with additional space(s) for up to 127,801 SF of adjacent space
- Brand new construction project in Prime Dumbo
• Brand new construction office project in Prime Dumbo • Full building availability of 130K+ RSF, floors are available to lease individually • Multiple private terrace floors with large wrap-around terrace on the 8th floor • Ability for a private, branded ground floor entrance • As-of-right zoning for education uses • Views of the East River and NYC skyline from the upper floors • Landlord will build per tenant’s requirements
- Open Floor Plan Layout
- Space is in Excellent Condition
- Natural Light
- Fits 48 - 152 People
- Can be combined with additional space(s) for up to 127,801 SF of adjacent space
- Brand new construction project in Prime Dumbo
• Brand new construction office project in Prime Dumbo • Full building availability of 130K+ RSF, floors are available to lease individually • Multiple private terrace floors with large wrap-around terrace on the 8th floor • Ability for a private, branded ground floor entrance • As-of-right zoning for education uses • Views of the East River and NYC skyline from the upper floors • Landlord will build per tenant’s requirements
- Open Floor Plan Layout
- Space is in Excellent Condition
- Natural Light
- Fits 35 - 112 People
- Can be combined with additional space(s) for up to 127,801 SF of adjacent space
- Brand new construction project in Prime Dumbo
• Brand new construction office project in Prime Dumbo • Full building availability of 130K+ RSF, floors are available to lease individually • Multiple private terrace floors with large wrap-around terrace on the 8th floor • Ability for a private, branded ground floor entrance • As-of-right zoning for education uses • Views of the East River and NYC skyline from the upper floors • Landlord will build per tenant’s requirements
- Open Floor Plan Layout
- Space is in Excellent Condition
- Natural Light
- Fits 35 - 112 People
- Can be combined with additional space(s) for up to 127,801 SF of adjacent space
- Brand new construction project in Prime Dumbo
• Brand new construction office project in Prime Dumbo • Full building availability of 130K+ RSF, floors are available to lease individually • Multiple private terrace floors with large wrap-around terrace on the 8th floor • Ability for a private, branded ground floor entrance • As-of-right zoning for education uses • Views of the East River and NYC skyline from the upper floors • Landlord will build per tenant’s requirements
- Open Floor Plan Layout
- Space is in Excellent Condition
- Natural Light
- Fits 22 - 70 People
- Can be combined with additional space(s) for up to 127,801 SF of adjacent space
- Brand new construction project in Prime Dumbo
| Space | Size | Term | Rental Rate | Space Use | Condition | Available |
| 3rd Floor | 18,994 SF | Negotiable | Upon Request Upon Request Upon Request Upon Request | Office | Shell Space | Now |
| 4th Floor | 15,375 SF | Negotiable | Upon Request Upon Request Upon Request Upon Request | Office | Shell Space | Now |
| 5th Floor | 18,934 SF | Negotiable | Upon Request Upon Request Upon Request Upon Request | Office | Shell Space | Now |
| 6th Floor | 18,934 SF | Negotiable | Upon Request Upon Request Upon Request Upon Request | Office | Shell Space | Now |
| 7th Floor | 18,934 SF | Negotiable | Upon Request Upon Request Upon Request Upon Request | Office | Shell Space | Now |
| 8th Floor | 13,947 SF | Negotiable | Upon Request Upon Request Upon Request Upon Request | Office | Shell Space | Now |
| 9th Floor | 13,947 SF | Negotiable | Upon Request Upon Request Upon Request Upon Request | Office | Shell Space | Now |
| 10th Floor | 8,736 SF | Negotiable | Upon Request Upon Request Upon Request Upon Request | Office | Shell Space | Now |
3rd Floor
| Size |
| 18,994 SF |
| Term |
| Negotiable |
| Rental Rate |
| Upon Request Upon Request Upon Request Upon Request |
| Space Use |
| Office |
| Condition |
| Shell Space |
| Available |
| Now |
4th Floor
| Size |
| 15,375 SF |
| Term |
| Negotiable |
| Rental Rate |
| Upon Request Upon Request Upon Request Upon Request |
| Space Use |
| Office |
| Condition |
| Shell Space |
| Available |
| Now |
5th Floor
| Size |
| 18,934 SF |
| Term |
| Negotiable |
| Rental Rate |
| Upon Request Upon Request Upon Request Upon Request |
| Space Use |
| Office |
| Condition |
| Shell Space |
| Available |
| Now |
6th Floor
| Size |
| 18,934 SF |
| Term |
| Negotiable |
| Rental Rate |
| Upon Request Upon Request Upon Request Upon Request |
| Space Use |
| Office |
| Condition |
| Shell Space |
| Available |
| Now |
7th Floor
| Size |
| 18,934 SF |
| Term |
| Negotiable |
| Rental Rate |
| Upon Request Upon Request Upon Request Upon Request |
| Space Use |
| Office |
| Condition |
| Shell Space |
| Available |
| Now |
8th Floor
| Size |
| 13,947 SF |
| Term |
| Negotiable |
| Rental Rate |
| Upon Request Upon Request Upon Request Upon Request |
| Space Use |
| Office |
| Condition |
| Shell Space |
| Available |
| Now |
9th Floor
| Size |
| 13,947 SF |
| Term |
| Negotiable |
| Rental Rate |
| Upon Request Upon Request Upon Request Upon Request |
| Space Use |
| Office |
| Condition |
| Shell Space |
| Available |
| Now |
10th Floor
| Size |
| 8,736 SF |
| Term |
| Negotiable |
| Rental Rate |
| Upon Request Upon Request Upon Request Upon Request |
| Space Use |
| Office |
| Condition |
| Shell Space |
| Available |
| Now |
3rd Floor
| Size | 18,994 SF |
| Term | Negotiable |
| Rental Rate | Upon Request |
| Space Use | Office |
| Condition | Shell Space |
| Available | Now |
• Brand new construction office project in Prime Dumbo • Full building availability of 130K+ RSF, floors are available to lease individually • Multiple private terrace floors with large wrap-around terrace on the 8th floor • Ability for a private, branded ground floor entrance • As-of-right zoning for education uses • Views of the East River and NYC skyline from the upper floors • Landlord will build per tenant’s requirements
- Open Floor Plan Layout
- Fits 48 - 152 People
- Space is in Excellent Condition
- Can be combined with additional space(s) for up to 127,801 SF of adjacent space
- Natural Light
- Brand new construction project in Prime Dumbo
4th Floor
| Size | 15,375 SF |
| Term | Negotiable |
| Rental Rate | Upon Request |
| Space Use | Office |
| Condition | Shell Space |
| Available | Now |
• Brand new construction office project in Prime Dumbo • Full building availability of 130K+ RSF, floors are available to lease individually • Multiple private terrace floors with large wrap-around terrace on the 8th floor • Ability for a private, branded ground floor entrance • As-of-right zoning for education uses • Views of the East River and NYC skyline from the upper floors • Landlord will build per tenant’s requirements
- Open Floor Plan Layout
- Fits 39 - 123 People
- Space is in Excellent Condition
- Can be combined with additional space(s) for up to 127,801 SF of adjacent space
- Natural Light
- Brand new construction project in Prime Dumbo
5th Floor
| Size | 18,934 SF |
| Term | Negotiable |
| Rental Rate | Upon Request |
| Space Use | Office |
| Condition | Shell Space |
| Available | Now |
• Brand new construction office project in Prime Dumbo • Full building availability of 130K+ RSF, floors are available to lease individually • Multiple private terrace floors with large wrap-around terrace on the 8th floor • Ability for a private, branded ground floor entrance • As-of-right zoning for education uses • Views of the East River and NYC skyline from the upper floors • Landlord will build per tenant’s requirements
- Open Floor Plan Layout
- Fits 48 - 152 People
- Space is in Excellent Condition
- Can be combined with additional space(s) for up to 127,801 SF of adjacent space
- Natural Light
- Brand new construction project in Prime Dumbo
6th Floor
| Size | 18,934 SF |
| Term | Negotiable |
| Rental Rate | Upon Request |
| Space Use | Office |
| Condition | Shell Space |
| Available | Now |
• Brand new construction office project in Prime Dumbo • Full building availability of 130K+ RSF, floors are available to lease individually • Multiple private terrace floors with large wrap-around terrace on the 8th floor • Ability for a private, branded ground floor entrance • As-of-right zoning for education uses • Views of the East River and NYC skyline from the upper floors • Landlord will build per tenant’s requirements
- Open Floor Plan Layout
- Fits 48 - 152 People
- Space is in Excellent Condition
- Can be combined with additional space(s) for up to 127,801 SF of adjacent space
- Natural Light
- Brand new construction project in Prime Dumbo
7th Floor
| Size | 18,934 SF |
| Term | Negotiable |
| Rental Rate | Upon Request |
| Space Use | Office |
| Condition | Shell Space |
| Available | Now |
• Brand new construction office project in Prime Dumbo • Full building availability of 130K+ RSF, floors are available to lease individually • Multiple private terrace floors with large wrap-around terrace on the 8th floor • Ability for a private, branded ground floor entrance • As-of-right zoning for education uses • Views of the East River and NYC skyline from the upper floors • Landlord will build per tenant’s requirements
- Open Floor Plan Layout
- Fits 48 - 152 People
- Space is in Excellent Condition
- Can be combined with additional space(s) for up to 127,801 SF of adjacent space
- Natural Light
- Brand new construction project in Prime Dumbo
8th Floor
| Size | 13,947 SF |
| Term | Negotiable |
| Rental Rate | Upon Request |
| Space Use | Office |
| Condition | Shell Space |
| Available | Now |
• Brand new construction office project in Prime Dumbo • Full building availability of 130K+ RSF, floors are available to lease individually • Multiple private terrace floors with large wrap-around terrace on the 8th floor • Ability for a private, branded ground floor entrance • As-of-right zoning for education uses • Views of the East River and NYC skyline from the upper floors • Landlord will build per tenant’s requirements
- Open Floor Plan Layout
- Fits 35 - 112 People
- Space is in Excellent Condition
- Can be combined with additional space(s) for up to 127,801 SF of adjacent space
- Natural Light
- Brand new construction project in Prime Dumbo
9th Floor
| Size | 13,947 SF |
| Term | Negotiable |
| Rental Rate | Upon Request |
| Space Use | Office |
| Condition | Shell Space |
| Available | Now |
• Brand new construction office project in Prime Dumbo • Full building availability of 130K+ RSF, floors are available to lease individually • Multiple private terrace floors with large wrap-around terrace on the 8th floor • Ability for a private, branded ground floor entrance • As-of-right zoning for education uses • Views of the East River and NYC skyline from the upper floors • Landlord will build per tenant’s requirements
- Open Floor Plan Layout
- Fits 35 - 112 People
- Space is in Excellent Condition
- Can be combined with additional space(s) for up to 127,801 SF of adjacent space
- Natural Light
- Brand new construction project in Prime Dumbo
10th Floor
| Size | 8,736 SF |
| Term | Negotiable |
| Rental Rate | Upon Request |
| Space Use | Office |
| Condition | Shell Space |
| Available | Now |
• Brand new construction office project in Prime Dumbo • Full building availability of 130K+ RSF, floors are available to lease individually • Multiple private terrace floors with large wrap-around terrace on the 8th floor • Ability for a private, branded ground floor entrance • As-of-right zoning for education uses • Views of the East River and NYC skyline from the upper floors • Landlord will build per tenant’s requirements
- Open Floor Plan Layout
- Fits 22 - 70 People
- Space is in Excellent Condition
- Can be combined with additional space(s) for up to 127,801 SF of adjacent space
- Natural Light
- Brand new construction project in Prime Dumbo
About the Property
Brand new construction in prime Dumbo.
PROPERTY FACTS FOR 69 Adams St , Brooklyn, NY 11201
| Total Space Available | 127,801 SF | Apartment Style | High Rise |
| No. Units | 225 | Building Size | 178,331 SF |
| Property Type | Multifamily | Year Built | 2024 |
| Property Subtype | Apartment |
| Total Space Available | 127,801 SF |
| No. Units | 225 |
| Property Type | Multifamily |
| Property Subtype | Apartment |
| Apartment Style | High Rise |
| Building Size | 178,331 SF |
| Year Built | 2024 |
Features and Amenities
- 24 Hour Access
- Concierge
- Fitness Center
- Tenant Controlled HVAC
- Gameroom
- Roof Terrace
- Elevator
- Online Services
- Smoke Detector
Presented by

Bridgeview Dumbo | 69 Adams St
Hmm, there seems to have been an error sending your message. Please try again.
Thanks! Your message was sent.























